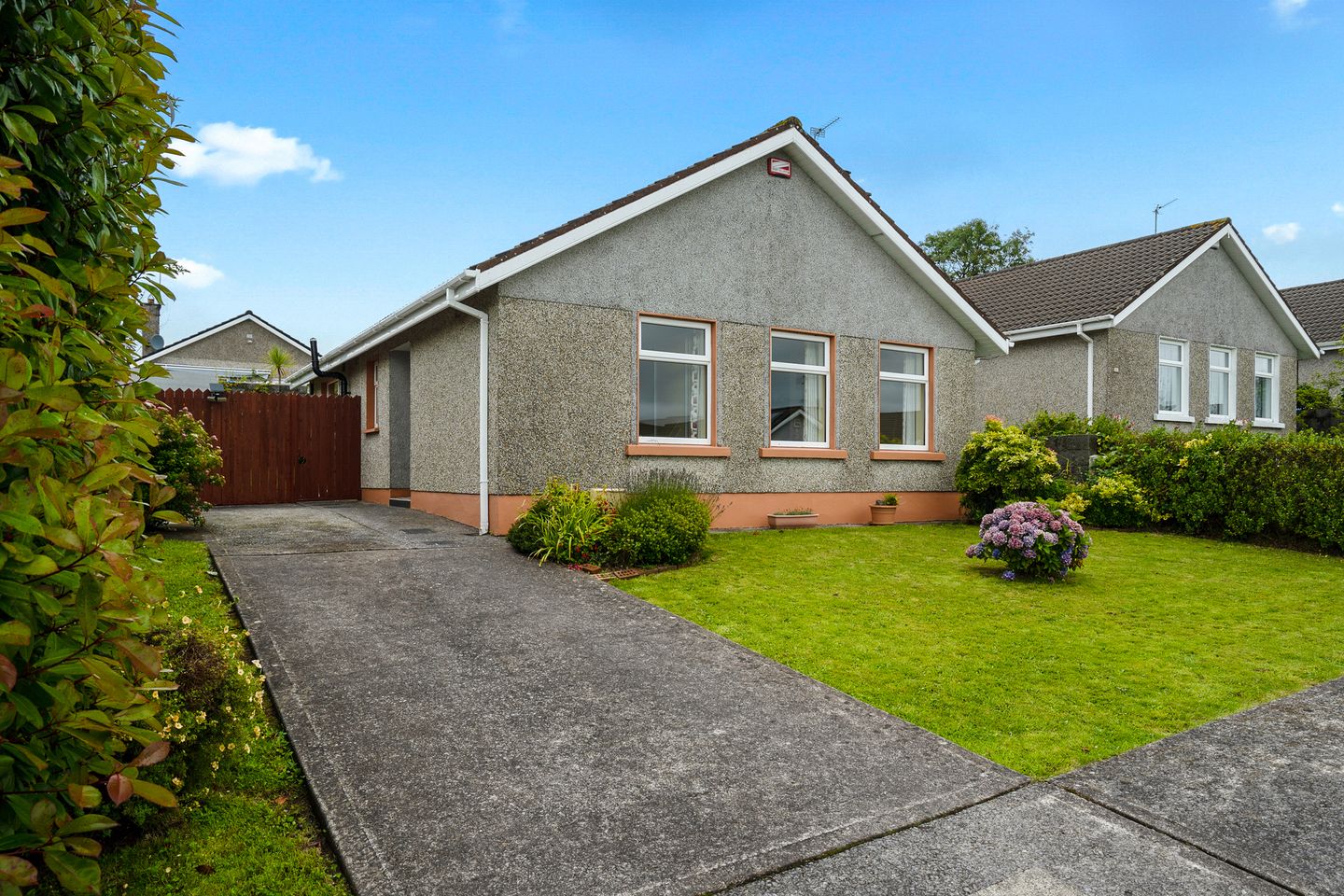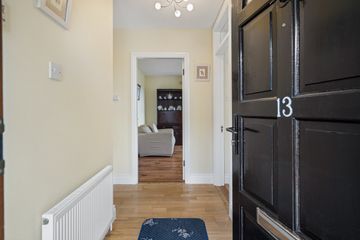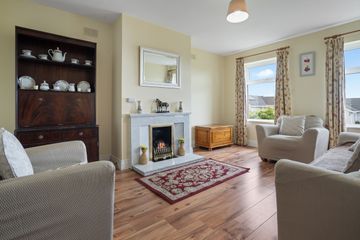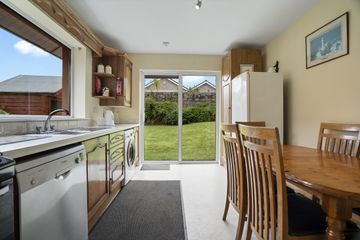


+6

10
13 Crestfield Heights, Riverstown, Glanmire, Co. Cork, T45FY63
€315,000
SALE AGREED3 Bed
1 Bath
74 m²
Detached
Description
- Sale Type: For Sale by Private Treaty
- Overall Floor Area: 74 m²
Are you looking for a detached property in a central location in Glanmire?
Joe Organ Auctioneers are delighted to offer for sale a beautifully presented, well-maintained three-bedroom detached bungalow on an elevated site at Crestfield, Glanmire. The property is in pristine condition and is ready and waiting for its new owners.
Location
Crestfield is located in the Hazelwood Development, Glanmire, within walking distance of schools, supermarkets, and Crestfield Shopping Centre. You will find cafes, restaurants, and shops. A regular bus route service on the doorstep, servicing the city centre and directly to CUH. Dunkettle Interchange, a few kilometres from this home, connects you to all major routes.
Accommodation includes:
Entrance hallway, living room, kitchen, three bedrooms and a bathroom.
Entrance Hallway
A painted black teak front door with a frosted glass side leads you into a bright hallway with solid timber flooring, a radiator, two light fittings, a house alarm control box and sockets. Access to a fully floored attic via Stira from the hallway.
Living Room (4.70 m x 3.65 m)
The living room is spacious, with two floor-to-ceiling windows fitted with curtains overlooking the front of the property. This room's focal point is a marble fireplace with a gas fire insert, wood flooring, light fitting, radiator, t.v. point and ample sockets.
Kitchen (4.18 m x 3.04 m)
This kitchen is lovely and bright, from a large window above the sink and sliding patio doors connecting the interior to the rear garden, allowing a seamless flow between indoor and outdoor living.
The kitchen features a tasteful array of oak units at eye and floor level, cream worktop and cream tiled backsplash, a freestanding gas cooker oven with extractor fan overhead, stainless steel dishwasher, washing machine, freestanding fridge/freezer, a radiator, ceiling light, wall light, neutral linoleum flooring and plenty of space for a kitchen table.
Bedroom 1 (Main bedroom) (4.17 m x 3.66 m)
This generous double bedroom overlooks the rear garden through a large window with curtains, sliderobes with mirror inserts, solid timber flooring, a radiator, ceiling light and double sockets.
Bedroom 2 (2.96 m x 3.06 m)
Front aspect bedroom with solid timber flooring, window fitted with curtains, radiator, ceiling light and sockets.
Bedroom 3 (2.78 m x 2.56 m)
Side aspect bedroom with solid timber flooring, window fitted with curtains, a radiator, and ceiling light and sockets.
Bathroom (2.40 m x 2.03 m)
A spacious bathroom includes a wash hand basin with an overhead mirror, a bath with a glass side panel, an overhead electric shower, a window with roller blind, a ceiling light, two walls tiled in neutral shades, and linoleum flooring.
Front & Rear Garden
The front garden is nicely landscaped with boundary shrubs, grass and flower beds to one side—ample off-street parking with an extending driveway down the side of the property leading to the front door—wooden gate access to the rear garden.
A level good size rear garden is laid with a lawn with a Barna shed used as a utility to one side. The garden is lovely and private.
Disclaimer: The above details are for guidance only and are not part of any contract. They are prepared with care, but we are not responsible for inaccuracies. All descriptions, dimensions, references to condition, necessary permission for use and occupation, and other details are given in good faith. They are believed to be correct, but any intending purchaser or tenant should not rely on them as statements or representations of fact but must satisfy themselves by inspection or otherwise as to their correctness. If there is any inconsistency between these particulars and the contract of sale, the latter shall prevail. The details are issued on the understanding that all negotiations on any property are done through this office, Joe Organ Auctioneers.

Can you buy this property?
Use our calculator to find out your budget including how much you can borrow and how much you need to save
Property Features
- Excellent location close to all amenities
- Ideally located in a mature estate
- Office/study room
- Detached property
- Potential for extension to the rear
Map
Map
Local AreaNEW

Learn more about what this area has to offer.
School Name | Distance | Pupils | |||
|---|---|---|---|---|---|
| School Name | Riverstown National School | Distance | 610m | Pupils | 672 |
| School Name | Brooklodge National School | Distance | 960m | Pupils | 354 |
| School Name | Scoil Na Nóg | Distance | 1.9km | Pupils | 58 |
School Name | Distance | Pupils | |||
|---|---|---|---|---|---|
| School Name | New Inn National School | Distance | 2.2km | Pupils | 147 |
| School Name | Cara Junior School | Distance | 3.0km | Pupils | 72 |
| School Name | Upper Glanmire National School | Distance | 3.1km | Pupils | 324 |
| School Name | Scoil Triest | Distance | 3.1km | Pupils | 72 |
| School Name | Scoil Mhuire Agus Eoin | Distance | 3.3km | Pupils | 268 |
| School Name | Gaelscoil Uí Drisceoil | Distance | 3.4km | Pupils | 391 |
| School Name | St Killians Spec Sch | Distance | 3.5km | Pupils | 79 |
School Name | Distance | Pupils | |||
|---|---|---|---|---|---|
| School Name | Glanmire Community College | Distance | 810m | Pupils | 1154 |
| School Name | Coláiste An Phiarsaigh | Distance | 2.0km | Pupils | 552 |
| School Name | Mayfield Community School | Distance | 4.3km | Pupils | 315 |
School Name | Distance | Pupils | |||
|---|---|---|---|---|---|
| School Name | Ursuline College Blackrock | Distance | 4.7km | Pupils | 305 |
| School Name | Cork Educate Together Secondary School | Distance | 4.9km | Pupils | 385 |
| School Name | Nagle Community College | Distance | 5.0km | Pupils | 246 |
| School Name | St. Aidan's Community College | Distance | 5.0km | Pupils | 381 |
| School Name | St Patricks College | Distance | 5.2km | Pupils | 212 |
| School Name | Ashton School | Distance | 6.2km | Pupils | 544 |
| School Name | Christian Brothers College | Distance | 6.2km | Pupils | 908 |
Type | Distance | Stop | Route | Destination | Provider | ||||||
|---|---|---|---|---|---|---|---|---|---|---|---|
| Type | Bus | Distance | 400m | Stop | Glanmire Gaa Club | Route | 245 | Destination | Cork | Provider | Bus Éireann |
| Type | Bus | Distance | 400m | Stop | Glanmire Gaa Club | Route | 245 | Destination | Mtu | Provider | Bus Éireann |
| Type | Bus | Distance | 400m | Stop | Glanmire Gaa Club | Route | 245 | Destination | Clonmel | Provider | Bus Éireann |
Type | Distance | Stop | Route | Destination | Provider | ||||||
|---|---|---|---|---|---|---|---|---|---|---|---|
| Type | Bus | Distance | 400m | Stop | Glanmire Gaa Club | Route | 245 | Destination | Fermoy Via Glanmire | Provider | Bus Éireann |
| Type | Bus | Distance | 400m | Stop | Glanmire Gaa Club | Route | 245 | Destination | Mitchelstown | Provider | Bus Éireann |
| Type | Bus | Distance | 460m | Stop | Oakfield | Route | 214 | Destination | Knockraha | Provider | Bus Éireann |
| Type | Bus | Distance | 460m | Stop | Oakfield | Route | 214 | Destination | Glyntown | Provider | Bus Éireann |
| Type | Bus | Distance | 470m | Stop | Knocknahorgan Woods | Route | 245 | Destination | Fermoy Via Glanmire | Provider | Bus Éireann |
| Type | Bus | Distance | 470m | Stop | Knocknahorgan Woods | Route | 245 | Destination | Mitchelstown | Provider | Bus Éireann |
| Type | Bus | Distance | 470m | Stop | Knocknahorgan Woods | Route | 245 | Destination | Clonmel | Provider | Bus Éireann |
Video
Property Facilities
- Parking
- Alarm
- Wired for Cable Television
BER Details

BER No: 105848766
Statistics
28/03/2024
Entered/Renewed
15,582
Property Views
Check off the steps to purchase your new home
Use our Buying Checklist to guide you through the whole home-buying journey.

Similar properties
€285,000
12 Barnavara Crescent, Banduff, Co. Cork, T23V9F63 Bed · 2 Bath · Terrace€290,000
12 Ardcarraig, Glyntown, Glanmire, Co. Cork, T45YK273 Bed · 3 Bath · Townhouse€290,000
76 Fernwood, Glanmire, Glanmire, Co. Cork, T45CR283 Bed · 2 Bath · Terrace€298,000
13 Hazelwood Close, Glanmire, Glanmire, Co. Cork, T45P9613 Bed · 1 Bath · Detached
€325,000
45 Brookville Estate, Glanmire, Co. Cork, T45XN723 Bed · 2 Bath · Semi-D€325,000
63 Crawford Woods, Church Hill, Glanmire, Co. Cork, T45HC613 Bed · 3 Bath · Semi-D€350,000
37 Oakfield Close, Glanmire, Co. Cork, T45VR833 Bed · 2 Bath · DetachedAMV: €350,000
48 Fernwood, Glyntown, Glanmire, Co. Cork, T45RX244 Bed · 1 Bath · Semi-D€385,000
58 Ashmount, Silversprings, Tivoli, Co. Cork, T23NW894 Bed · 3 Bath · Semi-D€395,000
54 Upper Glencairn, Riverstown, Glanmire, Co. Cork, T45PP204 Bed · 3 Bath · Semi-D€400,000
Three Bed Townhouse, Ballinglanna, Three Bed Townhouse, Ballinglanna, Glanmire, Co. Cork3 Bed · 2 Bath · Terrace€445,000
The Coach House, Dunkettle, Glanmire, Co. Cork, T45RW203 Bed · 3 Bath · Detached
Daft ID: 117282491


Joe Organ
SALE AGREEDThinking of selling?
Ask your agent for an Advantage Ad
- • Top of Search Results with Bigger Photos
- • More Buyers
- • Best Price

Home Insurance
Quick quote estimator
