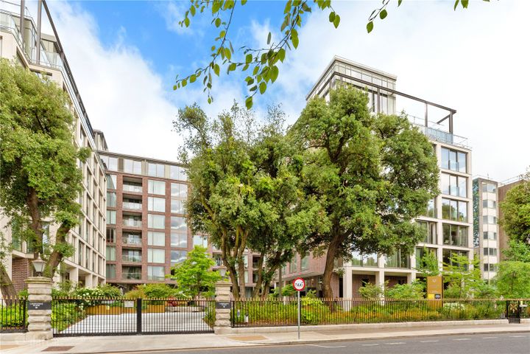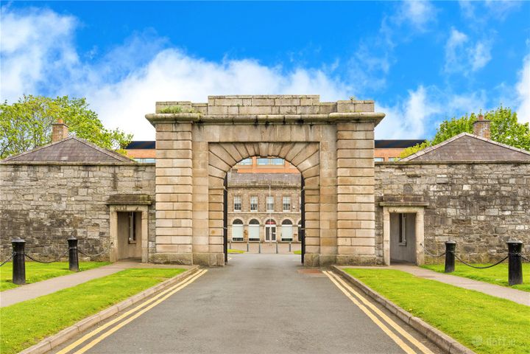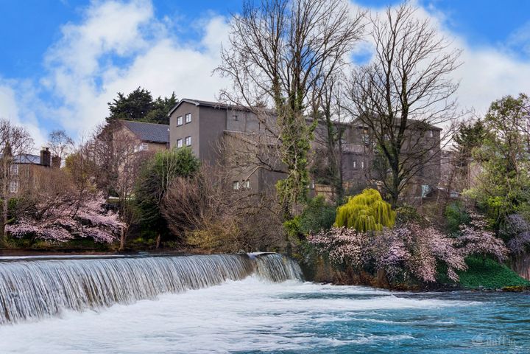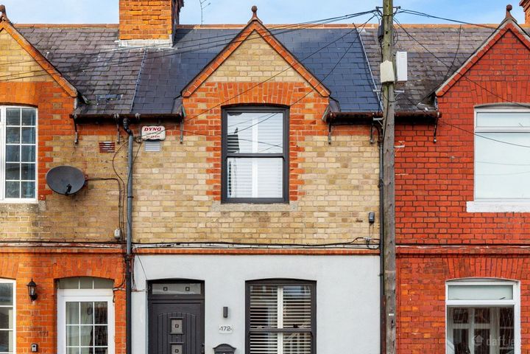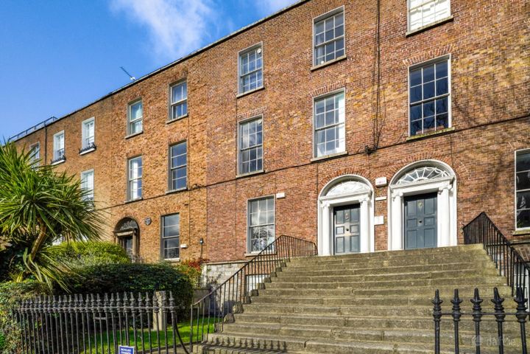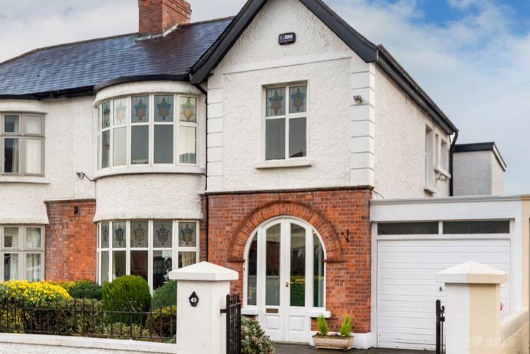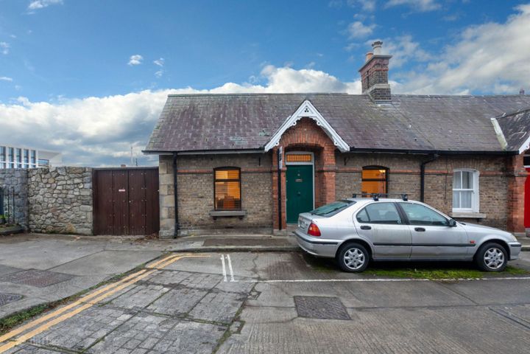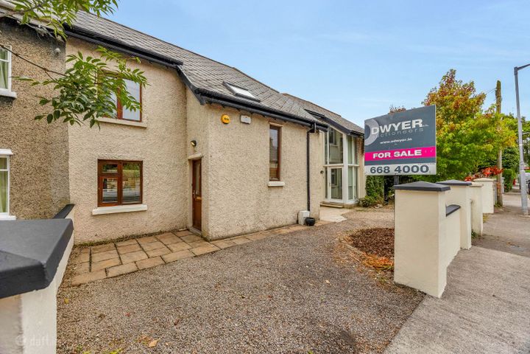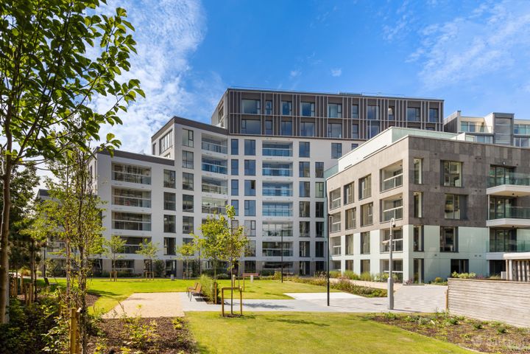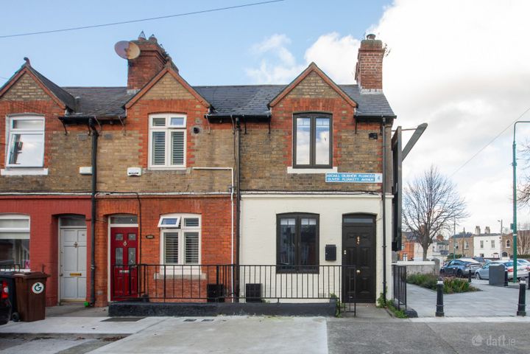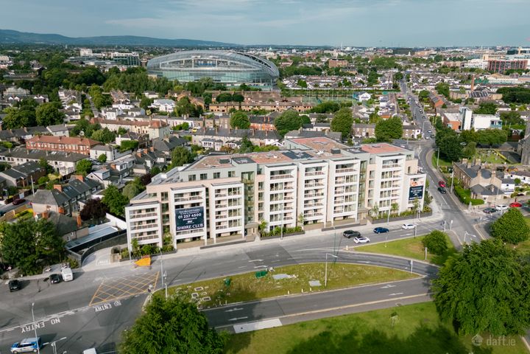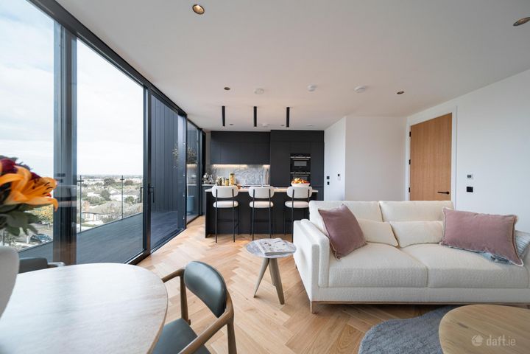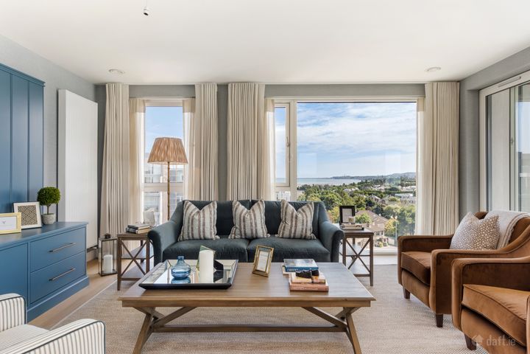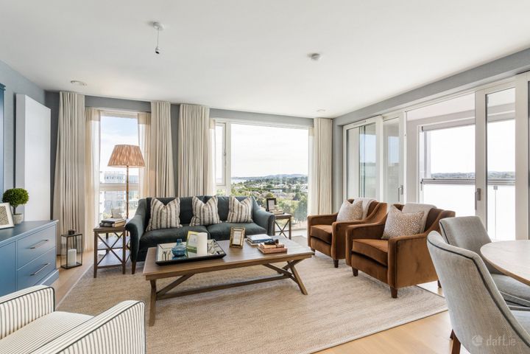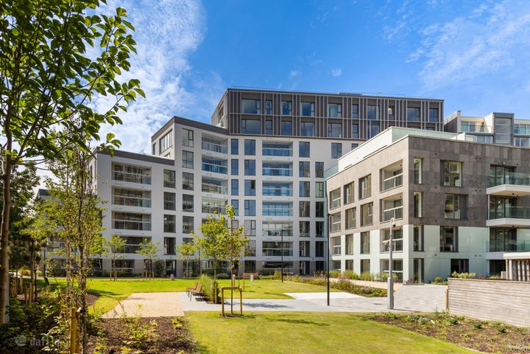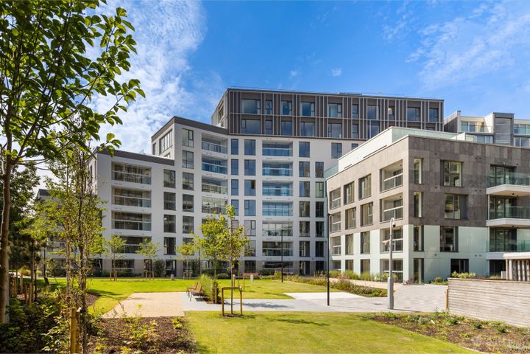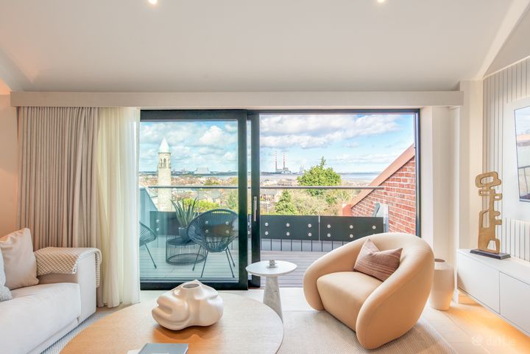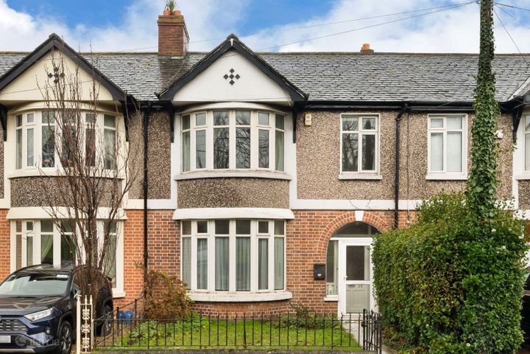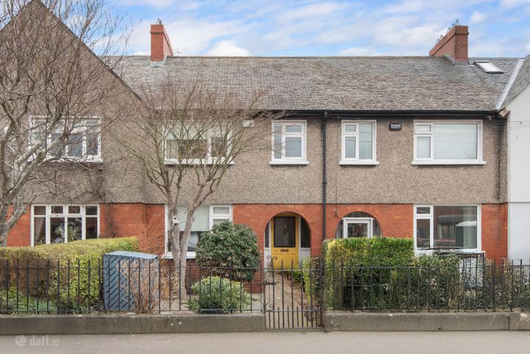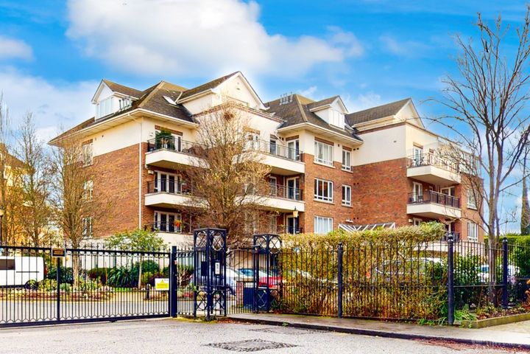150 Properties for Sale in Dublin 4, Dublin
Savills
Rose Lyle
Savills
9 The Barrington, Lansdowne Place, Ballsbridge, Dublin 4, D04E8C3
2 Bed2 BathApartmentAdvantageGOLDEdwin Dempsey
Ed Dempsey & Associates
13 Cannon Mews East, Beggars Bush, Dublin 4, D04KE21
2 Bed1 Bath65 m²ApartmentViewing AdvisedAdvantageGOLDKevin Coen
Vincent Finnegan
Apartment 8, Errigal House, Eglinton Court, Donnybrook, Dublin 4, D04DV22
2 Bed2 Bath67 m²ApartmentAdvantageGOLDBronwen Barry
Sherry FitzGerald Sandymount
172 Oliver Plunkett Avenue, Irishtown, Dublin 4, D04EY24
2 Bed1 Bath69 m²TerraceViewing AdvisedAdvantageGOLDDei Healy
Casey Kennedy Estate Agents
Apartment 1, Pembroke Manor, Ballsbridge, Dublin 4, D04AE22
2 Bed1 Bath64 m²ApartmentOpen viewing 7 Feb 16:00Viewing AdvisedAdvantageGOLDKeith McCabe
Bennetts
49 Saint Alban's Park, Sandymount, Dublin 4, D04R1X6
4 Bed2 Bath145 m²Semi-DAdvantageGOLDSales Department 2
Herbert & Lansdowne Estate Agents
7 Estate Cottages, Shelbourne Road, Ballsbridge, Dublin 4, D04V4Y8
3 Bed2 Bath90 m²End of TerraceAdvantageGOLDP.J. O'Dwyer and Co. Ltd.
Michael Kelly
P.J. O'Dwyer and Co. Ltd.
10 Seafort Gardens, Dublin 4, Sandymount, Dublin 4, D04EW29
3 Bed2 Bath100 m²Semi-DViewing AdvisedAdvantageGOLDAndrew Mawhinney MIPAV
Stanley Estate Agents
Apartment 73, The Gardens, Merrion, Dublin 4, D04A9Y9
3 Bed2 Bath115 m²ApartmentAdvantageGOLDSales Department 2
Herbert & Lansdowne Estate Agents
183 Oliver Plunkett Avenue, Dublin 4, Irishtown, Dublin 4, D04VK31
3 Bed2 Bath72 m²End of TerraceAdvantageGOLDNew Homes Team
Shore Club, Beach Road, Dublin 4
Show apartments on view by appointment
€565,000
1 Bed1 BathApartment€610,000
1 Bed1 BathApartment€615,000
1 Bed1 BathApartment4 more Property Types in this Development
New Homes Team
The Pinnacle, Mount Merrion, Co. Dublin
€535,000
1 Bed1 BathApartment€765,000
2 Bed2 BathApartment€995,000
3 Bed2 BathApartment1 more Property Type in this Development
Andrew Mawhinney MIPAV
The Executive Collection, The Gardens At Elmpark, Dublin 4
Last three bedroom apartment
David Rhatigan
The Executive Collection, The Gardens At Elmpark Green, Dublin 4
The Executive Collection
David Rhatigan
The Gardens At Elmpark Green, The Gardens At Elmpark Green, Merrion Road, Ballsbridge, Dublin 4
Limited Apartments Remaining
Andrew Mawhinney MIPAV
The Gardens At Elmpark Green, Dublin 4
Ian Chandler
143 Merrion Road, Ballsbridge, Dublin 4
Contemporary Apartment & Penthouse Living in Dublin 4
Ger O'Callaghan
Bennetts
38 Beach Road, Sandymount, Dublin 4, D04N244
3 Bed1 Bath142 m²TerraceAdvantageSILVERGer O'Callaghan
Bennetts
28 Cranfield Place, Dublin 4, Sandymount, Dublin 4, D04H521
3 Bed1 Bath104 m²TerraceAdvantageSILVERRay Kelly (Residential Director)
HWP Residential and Commercial Property
6 Ballsbridge Gardens, Crampton Avenue, Ballsbridge, Dublin 4, D04PX45
2 Bed1 Bath72 m²ApartmentViewing AdvisedAdvantageSILVER
Explore Sold Properties
Stay informed with recent sales and market trends.





