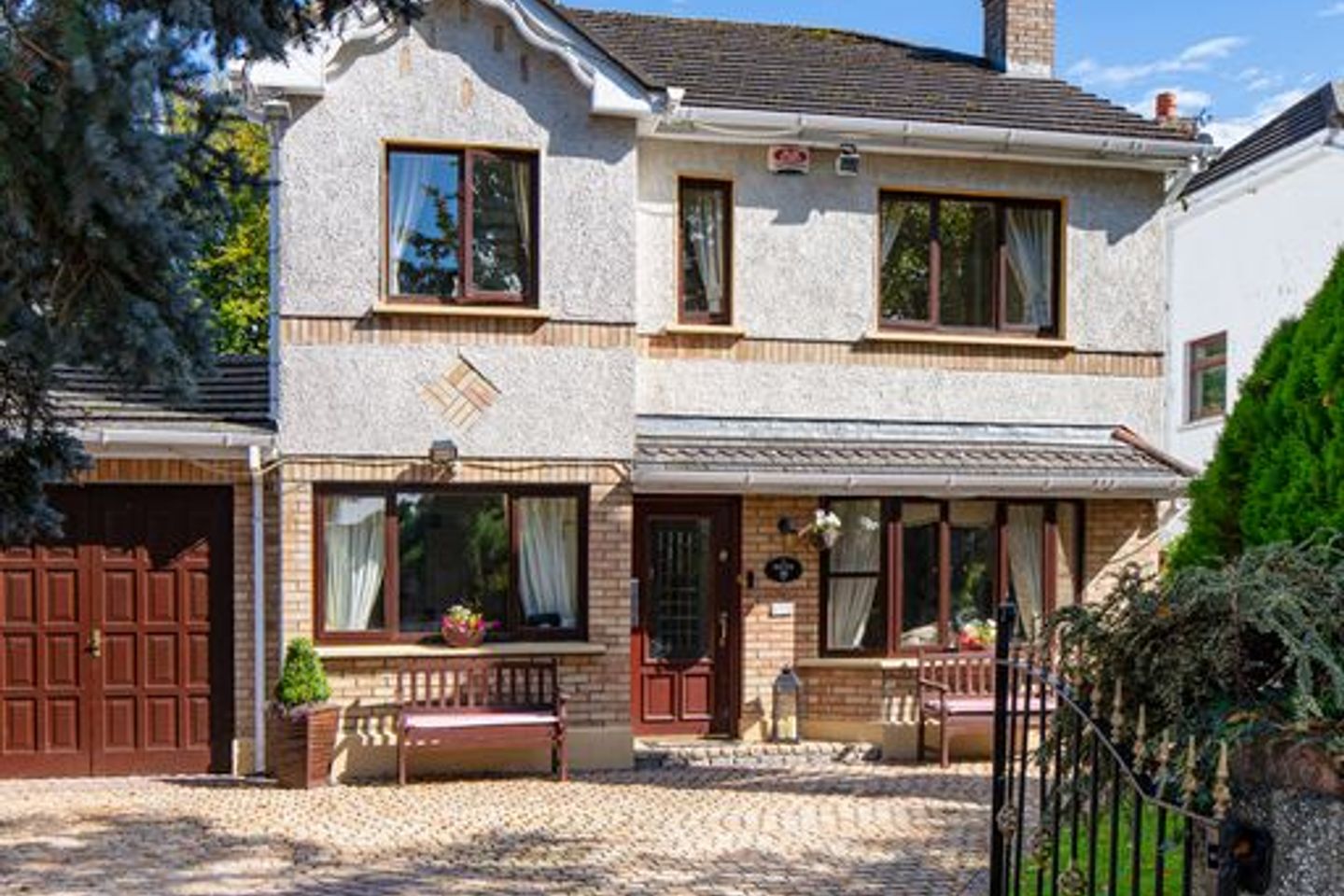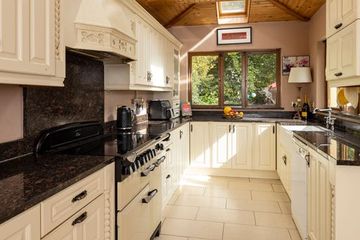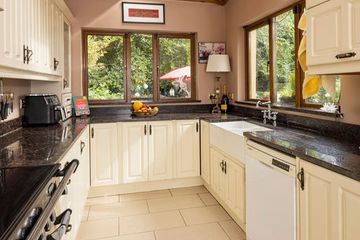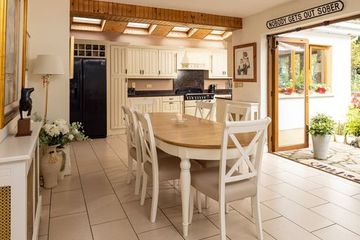



16 Killadoon Park, Celbridge, Co. Kildare, W23E825
€630,000
- Price per m²:€3,281
- Estimated Stamp Duty:€6,300
- Selling Type:By Private Treaty
- BER No:116828849
About this property
Highlights
- Superb 4 bed 3 bath extended detached family home, c192 sq.m
- Small exclusive development of just 20 houses
- Properties here rarely come to the market
- Superb open plan layout & light filled kitchen/dining/family area
- Mature private rear garden not overlooked
Description
Edward Carey Property is delighted to present this superb family home in this most prestigious location in Celbridge. A small exclusive estate of just 20 detached home, properties in this area rarely come to the market, so this is an opportunity not to be missed. 16 Killadoon Park is a superb 4 bedroom extended family home with several extras; a wonderful open plan arrangement, integrated garage, an ideal work from home option, wonderful mature gardens not overlooked and so much more. The interior layout is excellent; when you enter the excellent light filled kitchen/family room & conservatory which opens to the rear gardens, you will instantly see the appeal! There are double doors to the front sitting room, and separately a great utility room and the integrated garage is currently configured for extensive storage. The 4th bedroom is on the ground floor along with the guest wc, thus offering flexible living accommodation for staying guests or family. The large master bedroom & en-suite are to the front the first floor, and a fantastic attic conversion offering additional storage at this level; perhaps a work from home station. Outside the property is superb; a lovely cobble-lock driveway behind attractive iron gates has ample parking for 2 cars, a side passage provides rear garden access and the mature rear garden has been wonderfully cared for over the years and is not overlooked from the rear. Do not miss this opportunity - Killadoon Park is an ideal location for your family to put down permanent roots! Are you bidding on one of our properties, new to the market, unsure of the procedure? Check out my website https://www.edcarey.ie/useful-information/ for a helpful guide on buying & selling with us. To bid on this property, please go to my website www.edcarey.ie, find the listing & hit the 'Offr' button to bring you to the registration field. I'll then approve your registration and you can bid at your convenience. Accommodation : Entrance Hall with carpet flooring, radiator cover, attractive ceiling coving Guest WC fully tiled with wc & whb Sitting Room 4.60m x 3.40m 15.09ft x 11.15ft great front sitting room with carpet flooring, open fireplace with marble surround, attractive bay window, ceiling coving, light fittings, double doors to family area Dining Area 3.60m x 3.60m 11.81ft x 11.81ft great family area with carpet flooring, pen plan to kitchen/dining area & double doors to conservatory Kitchen 6.30m x 2.50m 20.67ft x 8.20ft fantastic extended kitchen/dining area with great range of fitted kitchen cabinets having granite work surfaces. All kitchen appliances included. Double patio doors opening to the patio area & rear garden Utility Room excellent utility area with fitted cabinets & double doors to garage Conservatory 4.80m x 3.20m 15.75ft x 10.50ft super conservatory/sun room with T&G flooring & attractive wood burning stove Bedroom 1 4.10m x 2.10m 13.45ft x 6.89ft ground floor bedroom with carpet flooring. Currently in use as home office. Landing, with carpet flooring, having hot-press & storage closet Landing with carpet flooring, having hot-press & storage closet Master Bedroom 6.50m x 3.40m 21.33ft x 11.15ft fantastic front master suite with carpet flooring, great fitted wardrobes, tv point En-suite fully tiled with large shower, wc & whb Bedroom 3 2.80m x 2.10m 9.19ft x 6.89ft rear bedroom with fitted wardrobes carpet flooring, curtains/blinds included Bedroom 4 3.20m x 2.60m 10.50ft x 8.53ft rear bedroom with fitted wardrobes]carpet flooring, curtains/blinds included Bathroom family bathroom, fully tiled with large walk-in shower, wc & whb, attractive towel warmer Attic Storage Space 4.20m x 4.00m 13.78ft x 13.12ft Attic storage, full size stairs access to superb attic room Outside : Outside approached by attractive cobble lock drive with parking for at least 2 cars, integrated garage, lovely mature rear gardens & patio area, not overlooked. Directions : Killadoon Park is located off the R403 Clane road. GPS 53.335723, -6.558972. Eircode W23 E825. Our sign is at the property.
The local area
The local area
Sold properties in this area
Stay informed with market trends
Local schools and transport

Learn more about what this area has to offer.
School Name | Distance | Pupils | |||
|---|---|---|---|---|---|
| School Name | North Kildare Educate Together National School | Distance | 280m | Pupils | 435 |
| School Name | Scoil Na Mainistreach | Distance | 570m | Pupils | 460 |
| School Name | St Raphaels School Celbridge | Distance | 900m | Pupils | 97 |
School Name | Distance | Pupils | |||
|---|---|---|---|---|---|
| School Name | Scoil Naomh Bríd | Distance | 1.3km | Pupils | 258 |
| School Name | Primrose Hill National School | Distance | 1.4km | Pupils | 113 |
| School Name | Aghards National School | Distance | 1.6km | Pupils | 665 |
| School Name | St. Patrick's Primary School | Distance | 2.0km | Pupils | 384 |
| School Name | Maynooth Educate Together National School | Distance | 4.1km | Pupils | 412 |
| School Name | Gaelscoil Ui Fhiaich | Distance | 4.2km | Pupils | 458 |
| School Name | Gaelscoil Ruairí | Distance | 4.2km | Pupils | 145 |
School Name | Distance | Pupils | |||
|---|---|---|---|---|---|
| School Name | St Wolstans Community School | Distance | 290m | Pupils | 820 |
| School Name | Salesian College | Distance | 2.5km | Pupils | 842 |
| School Name | Celbridge Community School | Distance | 2.7km | Pupils | 714 |
School Name | Distance | Pupils | |||
|---|---|---|---|---|---|
| School Name | Coláiste Chiaráin | Distance | 5.0km | Pupils | 638 |
| School Name | Confey Community College | Distance | 5.8km | Pupils | 911 |
| School Name | Maynooth Community College | Distance | 5.9km | Pupils | 962 |
| School Name | Maynooth Post Primary School | Distance | 6.0km | Pupils | 1018 |
| School Name | Gaelcholáiste Mhaigh Nuad | Distance | 6.1km | Pupils | 129 |
| School Name | Adamstown Community College | Distance | 6.4km | Pupils | 980 |
| School Name | Lucan Community College | Distance | 7.4km | Pupils | 966 |
Type | Distance | Stop | Route | Destination | Provider | ||||||
|---|---|---|---|---|---|---|---|---|---|---|---|
| Type | Bus | Distance | 200m | Stop | St Wolstan's School | Route | 120 | Destination | Dublin | Provider | Go-ahead Ireland |
| Type | Bus | Distance | 200m | Stop | St Wolstan's School | Route | 120a | Destination | Ucd Belfield | Provider | Go-ahead Ireland |
| Type | Bus | Distance | 200m | Stop | St Wolstan's School | Route | 120a | Destination | Dublin | Provider | Go-ahead Ireland |
Type | Distance | Stop | Route | Destination | Provider | ||||||
|---|---|---|---|---|---|---|---|---|---|---|---|
| Type | Bus | Distance | 200m | Stop | St Wolstan's School | Route | 120b | Destination | Dublin | Provider | Go-ahead Ireland |
| Type | Bus | Distance | 210m | Stop | St Wolstan's School | Route | 120 | Destination | Edenderry | Provider | Go-ahead Ireland |
| Type | Bus | Distance | 210m | Stop | St Wolstan's School | Route | 120b | Destination | Newbridge | Provider | Go-ahead Ireland |
| Type | Bus | Distance | 210m | Stop | St Wolstan's School | Route | 120 | Destination | Prosperous | Provider | Go-ahead Ireland |
| Type | Bus | Distance | 210m | Stop | St Wolstan's School | Route | 120 | Destination | Clane | Provider | Go-ahead Ireland |
| Type | Bus | Distance | 260m | Stop | Priory Square | Route | X27 | Destination | Ucd Belfield | Provider | Dublin Bus |
| Type | Bus | Distance | 260m | Stop | Priory Square | Route | L59 | Destination | Hazelhatch Station | Provider | Dublin Bus |
Your Mortgage and Insurance Tools
Check off the steps to purchase your new home
Use our Buying Checklist to guide you through the whole home-buying journey.
Budget calculator
Calculate how much you can borrow and what you'll need to save
A closer look
BER Details
BER No: 116828849
Ad performance
- Views11,132
- Potential views if upgraded to an Advantage Ad18,145
Similar properties
€575,000
8 Priory Crescent, St Raphael`s Manor, Celbridge, Co. Kildare, W23W2544 Bed · 3 Bath · Semi-D€590,000
7 Cedarwood, Castletown, Celbridge, Celbridge, Co. Kildare, W23X5944 Bed · 2 Bath · Detached€610,000
1 Willow Drive, Primrose Gate, Celbridge, Co. Kildare, Celbridge, Co. Kildare, W23KX704 Bed · 3 Bath · Detached€629,950
18 The Crescent, Oldtown Mill, Celbridge, Co. Kildare, W23YY044 Bed · 3 Bath · Semi-D
€635,000
House Type B, Kilwoghan Woods, Kilwoghan Woods, Celbridge, Co. Kildare4 Bed · 3 Bath · Semi-D€640,000
4 Bed Semi-Detached House, Harpur Lane, Leixlip, Co. Kildare4 Bed · 3 Bath · Semi-D€650,000
4 Bedroom , Grattan Park, Shackleton Road , Celbridge, Co. Kildare4 Bed · 4 Bath · End of Terrace€695,000
8 Grattan Court, Celbridge, Celbridge, Co. Kildare, W23Y7664 Bed · 3 Bath · Detached€695,000
St. Anne`s, Main Street, Celbridge, Co. Kildare, W23VP945 Bed · 1 Bath · Terrace€750,000
Alderwood, 180 Newtown, Celbridge, Co.Kildare, W23DE0E4 Bed · 3 Bath · Semi-D€2,850,000
Ashleigh House, Corbally, Celbridge, Co. Kildare, W23F80K6 Bed · 4 Bath · Detached
Daft ID: 119081889

