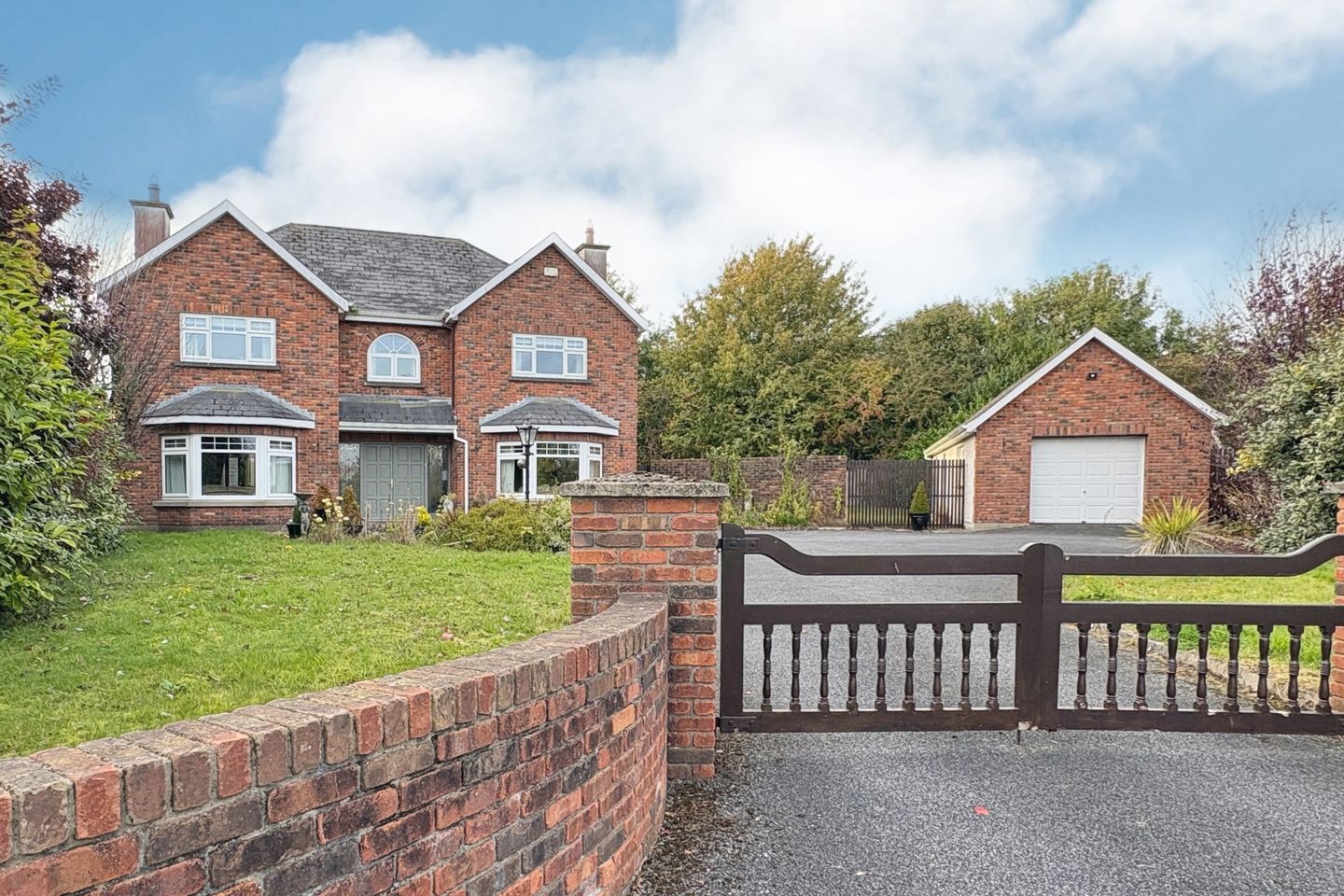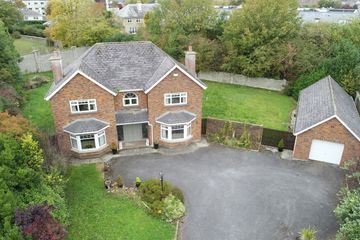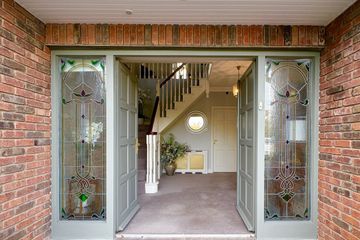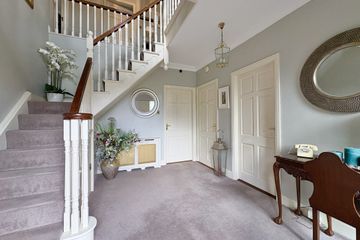



17 Maiden Hill, Kells Road, Kilkenny, Co. Kilkenny, R95N2F5
€700,000
- Price per m²:€3,784
- Estimated Stamp Duty:€7,000
- Selling Type:By Private Treaty
- BER No:118909811
About this property
Highlights
- THINK LOCATION ON THIS PROPERTY
- THINK OPPORTUNITY ON THIS PROPERTY
- IDEAL FAMILY HOME
- CLOSE TO KILKENNY CITY CENTRE AND ALL THE CITIES AMENITIES
- HIGH DESIRABLE AND ESTABLISHED LOCATION
Description
Sheer presence alone ensures that Number 17 Maiden Hill stands apart as a truly special home. Constructed circa 1996 on a large, private site, this residence combines timeless design with meticulous completion, resulting in a property of rare beauty. The home presents a classic exterior, with a striking roofline, handsome brick façade, and a gated entrance that frames the approach perfectly. Set to the rear on an elevated corner site, Number 17 enjoys a wonderful sense of privacy and security within its fully enclosed grounds. The gardens are beautifully matured, with landscaping to both front and rear, complemented by a sweeping tarmacadam drive that ascends to the house. A large detached garage and store add further practicality, while the brick pillars and gated entrance complete the picture of a residence finished to perfection. Maiden Hill itself is a small, private development of just a handful of homes, celebrated for its thoughtful design and enviable location. Situated off the Kells Road, Number 17 is only a short stroll from Kilkenny City Centre, with direct pedestrian access to Cootes Lane providing easy reach to schools, shops, amenities, and local churches. Number 17 Maiden Hill is a home of substance, style, and setting - a property that must be viewed to be fully appreciated. Standing outside Number 17, the strength and elegance of its structure are immediately felt. Built to perfection, this home opens through a double entrance door to a magnificent hallway, where a bespoke split-level staircase takes centre stage. Crafted with the same artistry as a period property, this staircase is a true showpiece - teak handrail with monkey's tail detail, ornate spindles, and finely finished strings combine to create a work of art in itself. The entrance hall sets the tone, reflecting both the impeccable standard of finish and the original owner's intent to create a home of distinction. Ornate ceilings flow seamlessly throughout, enhancing the sense of timeless craftsmanship. To the left, the formal living room is a space of refinement, with French doors connecting to the rear dining room. Here, an antique fireplace, detailed ceiling work, and an oversized bay window combine to create a room that is as inviting as it is elegant. On the opposite side of the house lies the winter living room, an equally impressive space with feature lighting, another magnificent fireplace, a beautiful bay window, and ornate ceilings that complete its character. This room is finished to a standard that simply cannot be faulted. The kitchen, positioned to the rear, enjoys views over the private garden and connects directly to the formal dining space while also offering its own relaxed dining area. Original cabinetry remains in excellent condition, complemented by tiled flooring that is both practical and stylish. A generous utility room adjoins the kitchen, providing additional storage and direct access to the garden. A guest W.C. completes the ground floor accommodation with ease. The generous landing provides easy access to four substantial double bedrooms and a fully floored attic space. The main family bathroom is centrally located, tiled floor-to-ceiling, and presented in pristine condition. Each of the four bedrooms features bespoke, wall-to-wall fitted storage. The master suite is a standout, with immaculate built-in wardrobes and drawers, and a large, pristine en suite. Each bedroom is finished to showhouse standard, with flawless presentation throughout. Set on a large corner plot, Number 17 enjoys mature landscaping to the front and rear, ensuring both privacy and beauty. A large, detached garage, divided into two, provides exceptional additional storage and utility. The rear garden opens wider across the site, fully enclosed and with a private side gate leading directly onto Cootes Lane. This is a property of rare quality — timeless, immaculate, and without compromise. Viewing is strictly by appointment only. Contact Fran to arrange — 7-day viewing schedule available. These particulars are issued strictly on the understanding that they do not form part of any contract and are provided, without liability, as a general guide only to what is being offered subject to contract and availability. They are not to be constructed as containing any representation of fact upon which any interested party is entitled to rely. Any intending purchaser or lessee should satisfy themselves by inspection or otherwise as to the accuracy of these particulars. The vendor or lessor do not make, give or imply nor is Fran Grincell or its staff authorized to make, give or imply any representation or warranty whatsoever in respect of this property. No responsibility can be accepted for any expenses incurred by intending purchasers in inspecting properties which have been sold, let or withdrawn. THINKING OF SELLING EMAIL OR CALL FOR SALES ADVICE
The local area
The local area
Sold properties in this area
Stay informed with market trends
Local schools and transport

Learn more about what this area has to offer.
School Name | Distance | Pupils | |||
|---|---|---|---|---|---|
| School Name | St Patrick's De La Salle Boys National School | Distance | 410m | Pupils | 341 |
| School Name | St John Of God Kilkenny | Distance | 600m | Pupils | 331 |
| School Name | Kilkenny School Project | Distance | 680m | Pupils | 240 |
School Name | Distance | Pupils | |||
|---|---|---|---|---|---|
| School Name | School Of The Holy Spirit Special School | Distance | 830m | Pupils | 84 |
| School Name | Gaelscoil Osrai | Distance | 910m | Pupils | 442 |
| School Name | Cbs Primary Kilkenny | Distance | 920m | Pupils | 255 |
| School Name | Presentation Primary School | Distance | 960m | Pupils | 420 |
| School Name | Mother Of Fair Love Spec School | Distance | 1.1km | Pupils | 77 |
| School Name | St Patricks Spec Sch | Distance | 1.1km | Pupils | 92 |
| School Name | The Lake Junior School | Distance | 1.4km | Pupils | 223 |
School Name | Distance | Pupils | |||
|---|---|---|---|---|---|
| School Name | St Kieran's College | Distance | 510m | Pupils | 802 |
| School Name | City Vocational School | Distance | 620m | Pupils | 311 |
| School Name | Coláiste Pobail Osraí | Distance | 770m | Pupils | 222 |
School Name | Distance | Pupils | |||
|---|---|---|---|---|---|
| School Name | Presentation Secondary School | Distance | 850m | Pupils | 902 |
| School Name | C.b.s. Kilkenny | Distance | 1.2km | Pupils | 836 |
| School Name | Loreto Secondary School | Distance | 1.8km | Pupils | 994 |
| School Name | Kilkenny College | Distance | 2.9km | Pupils | 919 |
| School Name | Callan Cbs | Distance | 13.5km | Pupils | 267 |
| School Name | St. Brigid's College | Distance | 13.7km | Pupils | 244 |
| School Name | Coláiste Abhainn Rí | Distance | 13.7km | Pupils | 681 |
Type | Distance | Stop | Route | Destination | Provider | ||||||
|---|---|---|---|---|---|---|---|---|---|---|---|
| Type | Bus | Distance | 290m | Stop | Old Callan Road | Route | Kk1 | Destination | Danville Business Park | Provider | City Direct |
| Type | Bus | Distance | 310m | Stop | Old Callan Road | Route | Kk1 | Destination | Glenbawn | Provider | City Direct |
| Type | Bus | Distance | 410m | Stop | College Road | Route | Kk1 | Destination | Glenbawn | Provider | City Direct |
Type | Distance | Stop | Route | Destination | Provider | ||||||
|---|---|---|---|---|---|---|---|---|---|---|---|
| Type | Bus | Distance | 410m | Stop | College Road | Route | 891 | Destination | Fiddown | Provider | Tfi Local Link Carlow Kilkenny Wicklow |
| Type | Bus | Distance | 410m | Stop | College Road | Route | Iw01 | Destination | Carlow Institute | Provider | Dunnes Coaches |
| Type | Bus | Distance | 480m | Stop | College Road | Route | Iw01 | Destination | Loughboy Shopping Centre | Provider | Dunnes Coaches |
| Type | Bus | Distance | 480m | Stop | College Road | Route | Kk1 | Destination | Danville Business Park | Provider | City Direct |
| Type | Bus | Distance | 480m | Stop | College Road | Route | 891 | Destination | Kilkenny | Provider | Tfi Local Link Carlow Kilkenny Wicklow |
| Type | Bus | Distance | 480m | Stop | College Road | Route | 817c | Destination | Kilkenny | Provider | Tfi Local Link Carlow Kilkenny Wicklow |
| Type | Bus | Distance | 630m | Stop | Deans Court | Route | Kk1 | Destination | Glenbawn | Provider | City Direct |
Your Mortgage and Insurance Tools
Check off the steps to purchase your new home
Use our Buying Checklist to guide you through the whole home-buying journey.
Budget calculator
Calculate how much you can borrow and what you'll need to save
A closer look
BER Details
BER No: 118909811
Ad performance
- Views11,023
- Potential views if upgraded to an Advantage Ad17,967
Similar properties
€650,000
49 Rose Drive, Rath Úllord, Kilkenny, R95DXC64 Bed · 3 Bath · Detached€660,000
The Primrose, Fox Meadow, Fox Meadow , Kilkenny, Co. Kilkenny5 Bed · 3 Bath · Detached€690,000
17 Canice's Road, Fox Meadow, Kilkenny, R95K6KK5 Bed · Detached€695,000
The Rose, Fox Meadow, Fox Meadow , Kilkenny, Co. Kilkenny5 Bed · 3 Bath · Detached
€745,000
2 Glendine Woods, Glendine, Kilkenny, Co. Kilkenny, R95A3H74 Bed · 3 Bath · Detached€745,000
House Type D, Sion Gardens, Sion Road, R95X43H, Kilkenny, Co. Kilkenny4 Bed · 3 Bath · Detached€795,000
Park villa, Castlecomer Road, Kilkenny, Co. Kilkenny, R95K5928 Bed · 6 Bath · Detached€950,000
Claddagh, Castle Gardens, Kilkenny, Co. Kilkenny, R95D65Y4 Bed · 3 Bath · Detached€1,000,000
Galtrim, Waterford Road, Kilkenny, Co. Kilkenny, R95F76P8 Bed · 6 Bath · Detached
Daft ID: 16262866

