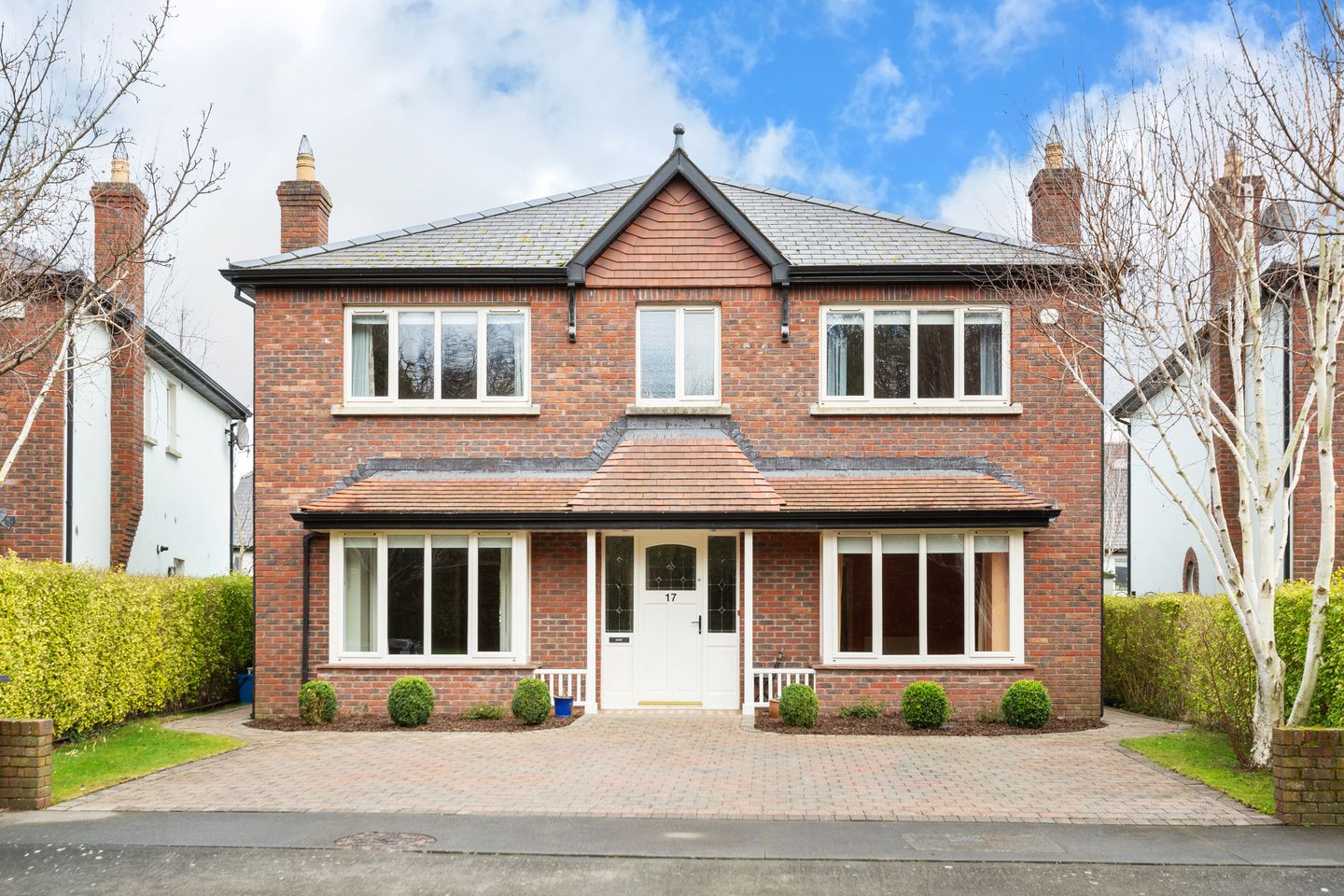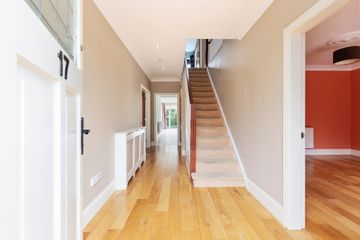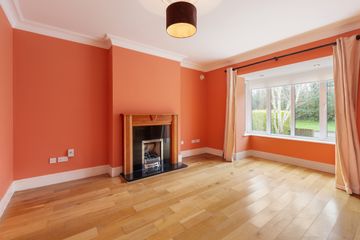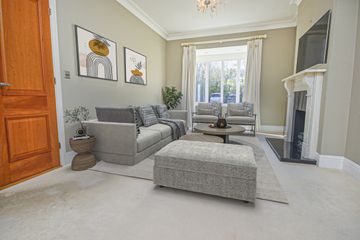


+10

14
17 Priory Avenue, Eden Gate, Delgany, Co. Wicklow, A63N732
€995,000
SALE AGREED5 Bed
4 Bath
232 m²
Detached
Description
- Sale Type: For Sale by Private Treaty
- Overall Floor Area: 232 m²
Built by the Cosgrave Group in 2005, this well-presented and spacious detached modern home is located in a tranquil cul de sac forming part of the award-winning Eden Gate residential development, close to Delgany village and within easy reach of nearby Greystones.
With a floor area of just over 2,500 square feet, the property is more than twice the size of the average three-bedroomed semi-detached house - something that immediately becomes apparent on walking through its spacious and well-proportioned rooms.
All rooms on the ground floor are larger than average, commencing with a welcoming entrance hall, off which is a good-sized guest bathroom.
To the left off the hall (on entering the house) is a spacious living room with a bay window overlooking the front garden. This room in turn leads on, via double doors, to a well-proportioned dining room overlooking the back garden, with a sliding door opening directly onto an expansive patio. Turning right off the hall leads to an inviting family room, which like the living room has a bay window overlooking the front garden. All three of these reception rooms each have their own feature fireplace.
At the heart of the home is an exceptionally large contemporary kitchen with extensive fitted units, integrated appliances and a separate island unit. Thanks to its layout in open plan configuration with the adjoining sunroom, the whole space is flooded with natural light, making it a great place for cooking, entertaining friends and day-to-day family living alike.
The spacious accommodation that is the hallmark of this property continues upstairs, where a bright and airy landing leads on to five large bedrooms, all doubles, including the exceptionally large main bedroom overlooking the front garden, with ensuite bathroom and separate walk-in wardrobe that complements the bedroon's extensive built-in double wardrobe.
Also overlooking the front garden is Bedroom 2, again ensuite, while the remaining three bedrooms all overlook the back garden. Like the main bedroom, all four feature extensive, contemporary style built-in wardrobes, all in excellent condition. A good-sized main bathroom with bath and separate shower complete the upstairs accommodation.
In turnkey condition, the property is in excellent decorative order throughout, with an emphasis on light tones and shades that enhance its tremendous feeling of light and space. Pole-mounted curtains and pull-down window blinds in all rooms are in excellent condition.
Outside, both the front and back gardens are immaculately presented and maintained. A large cobble lock driveway provides generous off-street parking that can accommodate up to four cars, set off by neatly presented planting areas, mature boundary hedges and an eye-catching silver birch tree.
In the back garden, an extensive double patio wraps around the sunroom to create a seamless link between the property's interior and exterior spaces - a great place for family barbecues, entertaining friends or simply soaking up the sun on warm days.
Directly off the patio is a well-tended lawn, bordered by planting areas populated by mature shrubs and screened by a boundary hedge to the rear and fences along the sides.
Managed by Wyse, Eden Gate features extensive, well-maintained landscaped amenity spaces for residents to enjoy, with numerous greens, mature trees and planting areas.
Call us today to arrange a viewing of this exceptional modern home.
LOCATION
Eden Gate is a mature mixed development of modern apartments, terraced and standalone houses set in well-maintained landscaped grounds conveniently located 2.3 kilometres from Delgany village centre with its popular selection of restaurants, shops, pub, bakery, convenience store, butcher, fishmonger and greengrocer.
It is also within easy reach (3.8km) of Greystones town centre with its bustling array of supermarkets, shops, boutiques, stores and other retail outlets, along with the great selection of pubs, cafés, bistros, restaurants and amenities that make the town such a popular lifestyle choice.
The Delgany/Greystones area is home to a wide variety of sports clubs including soccer, rugby, GAA, golf, tennis, sailing, cricket and rowing. Top local leisure amenities include Greystones Marina and the Shoreline Leisure Centre, as well as the town's popular beaches and seafront walk. A variety of Wicklow Mountain trails are also within easy driving distance.
Commuting to Dublin could not be easier thanks to the close proximity of the N11 and Greystones DART station. Local bus routes include the 184 and the 84, while the Aircoach from Greystones provides a direct link to Dublin airport.
An excellent choice of local schools includes nearby Delgany National School, Gaelscoil na gCloch Liath, St. Kevin's, St. Patrick's, St. Brigid's and St. Laurence's national schools, and Temple Carrig, St. David's Holy Faith and Charlesland Community secondary schools. There's also a good choice of pre-school and Montessori schools.
ACCOMMODATION
DOWNSTAIRS
Entrance hall (5.57 max x 2.13m): with solid timber front door with panelled windows to the sides, hardwood floor, recessed LED ceiling lights, radiator cover, security alarm control panel and carpeted stairs to first floor
Guest bathroom (1.64 x 1.47m): off entrance hall, with tiled floor and contemporary style WHB and WC
Family Room (4.27 x 3.93m): to right off hall on entering property, with bay window overlooking front garden, recessed LED ceiling lights at window, pole-mounted curtains, pull-down window blinds, hardwood floor, coving and feature fireplace with timber mantel, polished black marble hearth and surround and gas-fired flame-effect grate
Living Room (5.92 x 3.92m): to left off hall on entering property, with bay window overlooking front garden, recessed LED ceiling lights at window, pole-mounted curtains, pull-down window blinds, carpet, coving, porthole window, dimmer switch, internal double doors connecting to adjoining dining room and feature fireplace with marble mantel, hearth and surround and gas-fired flame-effect grate
Dining Room (4.21 x 3.92m): overlooking back garden, with hardwood floor, sliding glass door providing direct access to patio, pole-mounted curtains, coving, dimmer switch, double doors connecting to sitting room and feature fireplace with marble mantel, hearth and surround and gas-fired flame-effect grate
Kitchen (6.27 x 5.78): exceptionally large, light-filled living space overlooking back garden and laid out in open-plan configuration with adjoining sunroom, with contemporary fitted kitchen with floor and eye-level cabinets, extensive marble countertops, stainless steel one-and-a-half sink, integrated appliances, tiled splashbacks, tiled floor, recessed LED ceiling lights, pull-down window blinds and separate island unit with presses and drawers
Sunroom (4.00 x 3.85): light filled space directly overlooking back garden, in open-plan configuration with kitchen, with tiled floor, recessed LED ceiling lights, pole-mounted curtains, pull-down window blinds, ceiling-height windows on three sides and two glass doors opening directly out onto back garden patio
Utility room (2.01 x 1.9m): off kitchen with tiled floor, wall-mounted eye-level storage units, countertop, integrated washing machine and dryer,
UPSTAIRS
Landing (3.05 x 3.39m): U-shaped space wrapping around stairs and accessing all bedrooms, with carpet, recessed LED ceiling lights, Velux roof light, attic access and hot press off
Bedroom 1 (5.5 max x 3.92m): overlooking front garden, with ensuite bathroom, carpet, pole-mounted curtains, pull-down blinds and contemporary style built-in floor-to-ceiling double wardrobe including drawers and shelving
Ensuite bathroom (2.13 x 1.85m): off Bedroom 1, with contemporary fixtures, fittings and sanitary ware, including WC and WHB with fixed mirror and light above, heated towel rail, recessed LED ceiling lights, tiled floor, half-wall tiling and walk-in corner shower cubicle with curved glass screen and sliding door
Walk-in wardrobe (2.13 x 1.36m): off Bedroom 1 providing extensive additional full-wall storage space along two walls, including shelving, drawers and clothes hanging space
Bedroom 2 (4.03 x 3.21 m): overlooking front garden, with ensuite bathroom, carpet, pole-mounted curtains, pull-down blinds and contemporary built-in floor-to-ceiling double wardrobe including drawers and shelving
Ensuite bathroom (2.5 x 0.79m): off Bedroom 2, with WC and WHB, recessed LED ceiling lights, tiled floor and walk-in corner shower cubicle with bifolding glass door
Bedroom 3 (3.97 x 3.37m): overlooking back garden, with carpet, pole-mounted curtains, pull-down blinds and contemporary built-in floor-to-ceiling, full-wall triple wardrobe with drawers, shelving and extensive clothes hanging space
Bedroom 4 (3.67 x 3.6m max): overlooking back garden, with carpet, pole-mounted curtains, pull-down blinds and contemporary built-in floor-to-ceiling, double wardrobe with drawers, shelving and clothes hanging space
Bedroom 5 (4.63 x 3.24m overlooking back garden, with carpet, pole-mounted curtains, pull-down blinds and contemporary built-in floor-to-ceiling, double wardrobe with drawers, shelving and clothes hanging space
Family bathroom (2.78 x 2.17m): with contemporary fixtures, fittings and sanitary ware, including WC and WHB with fixed mirror door cabinet and light above, full-length bath, recessed LED ceiling lights, heated towel rail tiled floor, half-wall tiling and separate walk-in shower with sliding door
OUTSIDE
Front Garden: well tended outdoor space with extensive cobble lock double drive providing generous off-street parking for up to four cars, boundary hedges to both sides, mulched planting areas with shrubs, feature birch tree and tiled outside porch at front door with recessed LED soffit lights
Back Garden: extensive, immaculately maintained double patio wrapping around both sides of the sun room, lawn bordered by mulched planting areas with mature shrubs, hedge to rear enhancing privacy, outside tap, timber garden shed, timber fences along both side boundaries and passageways to both sides of house, each with own gate, providing external access between front and back gardens
FEATURES
Spacious detached modern home in ready-to-move-in condition
High standard of fittings and finishes
All rooms in excellent decorative order, painted in pale muted colours, enhancing natural light
Exceptionally large contemporary kitchen with separate island unit
Open plan configuration with adjoining sunroom creates tremendous feeling of light and space
Kitchen accommodates complete range of integrated appliances, comprising fridge-freezer, electric double oven, dishwasher (all Zanussi) and gas hob with extractor fan,
Separate utility room with additional sink and storage and accommodation for washing machine (Indesit) and dryer (Zanussi)
Five, larger-than-average bedrooms, all doubles, including two with ensuite bathroom and one with walk-in wardrobe
Extensive built-in, floor-to-ceiling wardrobes in all bedrooms, all in excellent condition
Gas-fired central heating
Double glazed uPVC windows
WiFi
Monitored alarm
VIEWING: By appointment only
DIRECTIONS
For accurate directions, simply enter the property's Eircode into your preferred sat nav app on your smartphone: A63 N732

Can you buy this property?
Use our calculator to find out your budget including how much you can borrow and how much you need to save
Map
Map
Local AreaNEW

Learn more about what this area has to offer.
School Name | Distance | Pupils | |||
|---|---|---|---|---|---|
| School Name | Delgany National School | Distance | 950m | Pupils | 218 |
| School Name | Greystones Community National School | Distance | 1.4km | Pupils | 377 |
| School Name | Kilcoole Primary School | Distance | 1.8km | Pupils | 578 |
School Name | Distance | Pupils | |||
|---|---|---|---|---|---|
| School Name | St Laurence's National School | Distance | 1.8km | Pupils | 664 |
| School Name | St Kevin's National School | Distance | 2.7km | Pupils | 479 |
| School Name | St Brigid's National School | Distance | 2.7km | Pupils | 450 |
| School Name | St Patrick's National School | Distance | 2.7km | Pupils | 362 |
| School Name | Gaelscoil Na Gcloch Liath | Distance | 2.9km | Pupils | 320 |
| School Name | Greystones Educate Together National School | Distance | 2.9km | Pupils | 457 |
| School Name | Woodstock Educate Together National School | Distance | 4.5km | Pupils | 65 |
School Name | Distance | Pupils | |||
|---|---|---|---|---|---|
| School Name | Greystones Community College | Distance | 1.1km | Pupils | 287 |
| School Name | St David's Holy Faith Secondary | Distance | 2.7km | Pupils | 731 |
| School Name | Colaiste Chraobh Abhann | Distance | 2.9km | Pupils | 782 |
School Name | Distance | Pupils | |||
|---|---|---|---|---|---|
| School Name | Temple Carrig Secondary School | Distance | 3.1km | Pupils | 916 |
| School Name | St. Kilian's Community School | Distance | 7.4km | Pupils | 411 |
| School Name | Pres Bray | Distance | 7.6km | Pupils | 647 |
| School Name | Loreto Secondary School | Distance | 8.2km | Pupils | 699 |
| School Name | St Thomas' Community College | Distance | 8.6km | Pupils | 14 |
| School Name | North Wicklow Educate Together Secondary School | Distance | 8.7km | Pupils | 342 |
| School Name | Coláiste Raithín | Distance | 8.9km | Pupils | 344 |
Type | Distance | Stop | Route | Destination | Provider | ||||||
|---|---|---|---|---|---|---|---|---|---|---|---|
| Type | Bus | Distance | 450m | Stop | Glenbrook Park | Route | 84 | Destination | Blackrock | Provider | Dublin Bus |
| Type | Bus | Distance | 450m | Stop | Glenbrook Park | Route | 84 | Destination | Bray Station | Provider | Dublin Bus |
| Type | Bus | Distance | 480m | Stop | Glenbrook Park | Route | 84 | Destination | Newcastle | Provider | Dublin Bus |
Type | Distance | Stop | Route | Destination | Provider | ||||||
|---|---|---|---|---|---|---|---|---|---|---|---|
| Type | Bus | Distance | 530m | Stop | Three Trouts Bridge | Route | 84 | Destination | Newcastle | Provider | Dublin Bus |
| Type | Bus | Distance | 590m | Stop | Three Trouts Bridge | Route | 84 | Destination | Blackrock | Provider | Dublin Bus |
| Type | Bus | Distance | 590m | Stop | Three Trouts Bridge | Route | 84 | Destination | Bray Station | Provider | Dublin Bus |
| Type | Bus | Distance | 610m | Stop | Eden Gate | Route | 84 | Destination | Bray Station | Provider | Dublin Bus |
| Type | Bus | Distance | 610m | Stop | Eden Gate | Route | 84x | Destination | Eden Quay | Provider | Dublin Bus |
| Type | Bus | Distance | 610m | Stop | Eden Gate | Route | 84x | Destination | Ucd | Provider | Dublin Bus |
| Type | Bus | Distance | 610m | Stop | Eden Gate | Route | 84 | Destination | Blackrock | Provider | Dublin Bus |
Video
BER Details

BER No: 117164608
Energy Performance Indicator: 149.76 kWh/m2/yr
Statistics
16/02/2024
Entered/Renewed
6,290
Property Views
Check off the steps to purchase your new home
Use our Buying Checklist to guide you through the whole home-buying journey.

Similar properties
€900,000
1 Thornbury, Delgany Wood, Delgany, Co. Wicklow, A63NV385 Bed · 4 Bath · Detached€975,000
Sorrento, Church Road, Greystones, Co. Wicklow, A63HD276 Bed · 3 Bath · Detached€1,175,000
5 Bedroom Detached , Archers Wood, Archers Wood, Delgany, Co. Wicklow5 Bed · 5 Bath · Detached€1,750,000
13 Struan Hill, Struan Hill, Struan Hill, Delgany, Co. Wicklow5 Bed · 3 Bath · Detached
€1,800,000
Rathfern House Lower Wyndgates, Greystones, Co. Wicklow, A63PN735 Bed · 3 Bath · Detached€2,300,000
Glanseskin, Portland Road North, The Burnaby, Greystones, Co Wicklow, A63AV255 Bed · 2 Bath · Detached€2,850,000
Moorlands, Whitshed Road, The Burnaby, Greystones, Co Wicklow, A63HK826 Bed · 3 Bath · Detached€3,250,000
Glenbrook House, on c.3.3 Acres, Priory Road, Delgany, Co. Wicklow, A63EA267 Bed · 4 Bath · Detached€4,500,000
Castlefield House, Convent Road, Delgany, Greystones, Co. Wicklow, A63D2356 Bed · 6 Bath · Detached€5,500,000
Kilquade Hill House, Kilquade, Greystones, Co Wicklow, A63XR726 Bed · Detached
Daft ID: 119016554


Derek Byrne
SALE AGREEDThinking of selling?
Ask your agent for an Advantage Ad
- • Top of Search Results with Bigger Photos
- • More Buyers
- • Best Price

Home Insurance
Quick quote estimator
