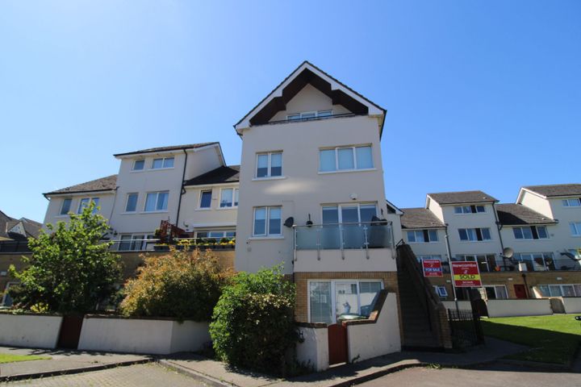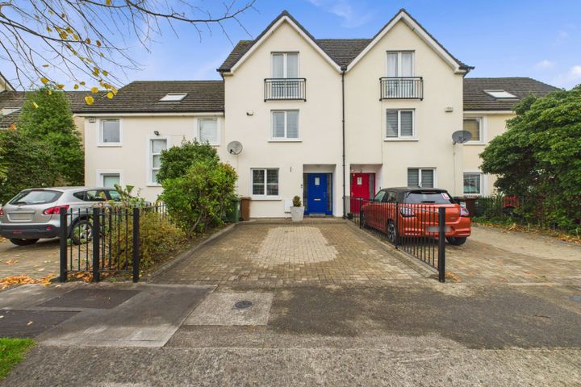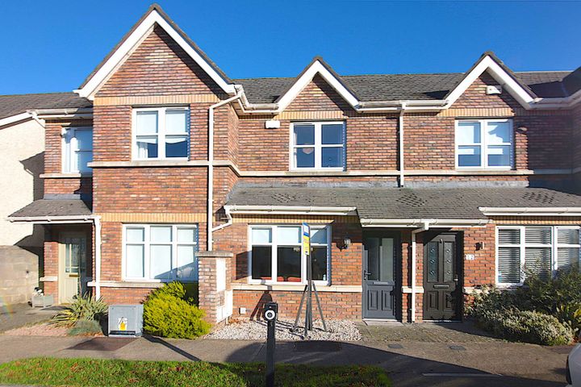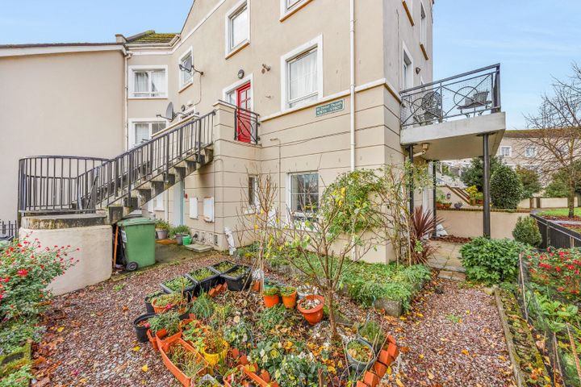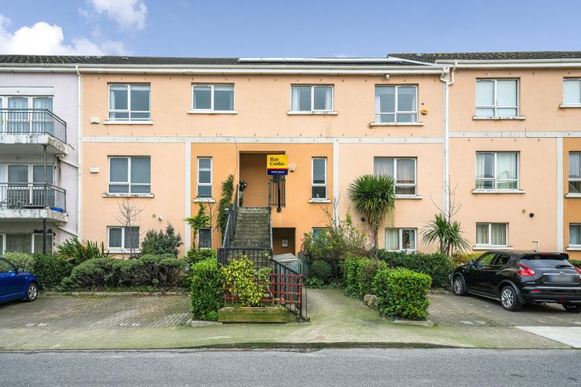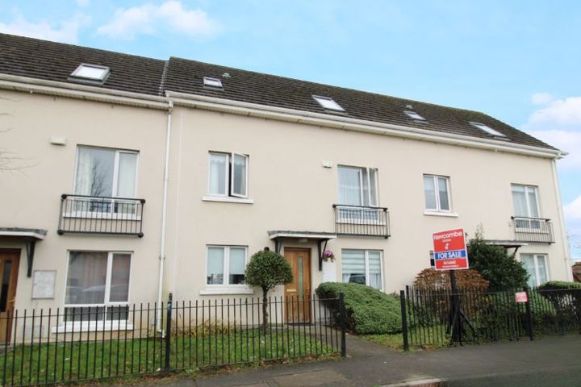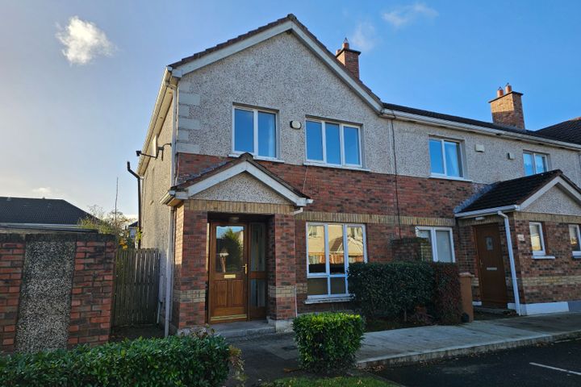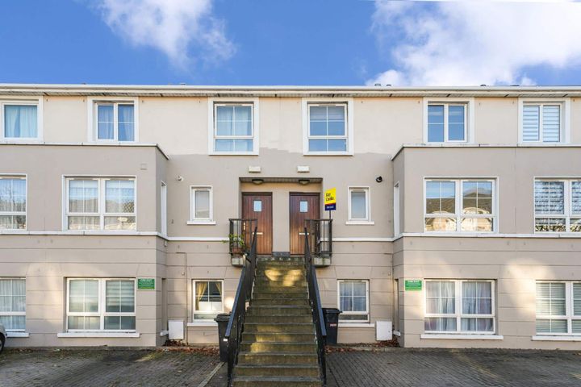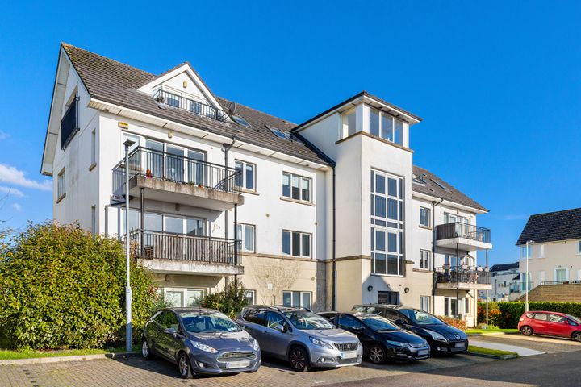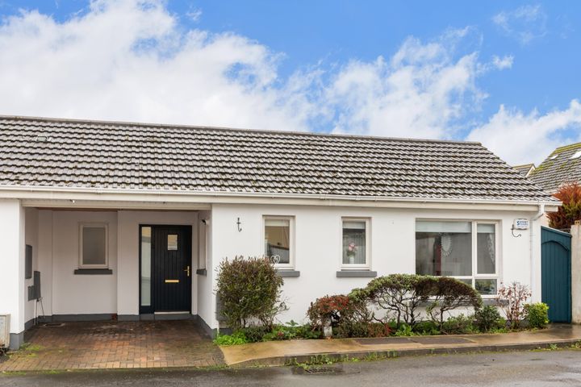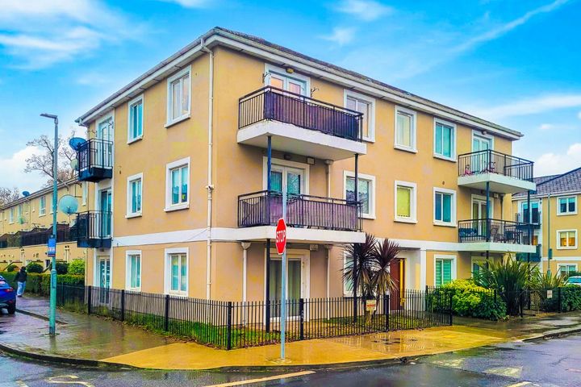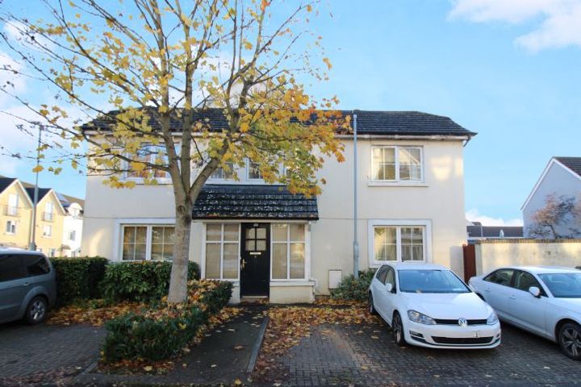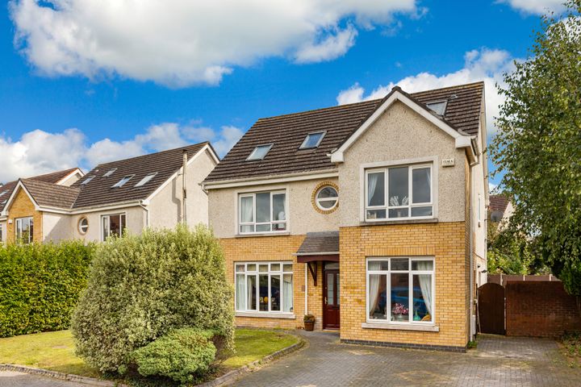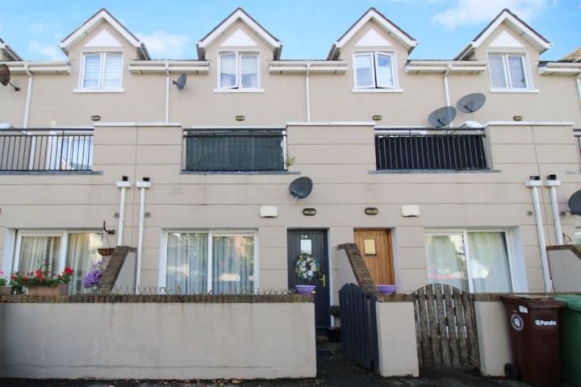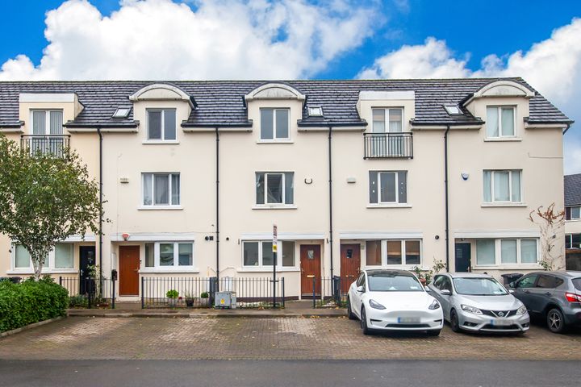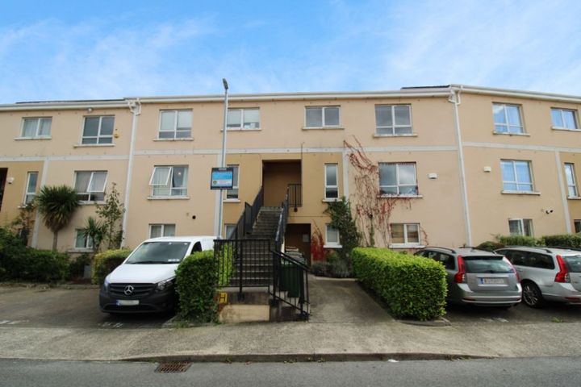24 Properties for Sale in Ongar, Dublin
Dermot Smyth 002173-006276
Newcombe Estates
18 Hayworth Close, Ongar, Dublin 15, D15X3FX
3 Bed2 Bath111 m²DuplexViewing AdvisedAdvantageTeam Myles O'Donoghue
Team Myles O’Donoghue
16 Delhurst Avenue, Dublin 15, Ongar, Dublin 15, D15Y3K8
4 Bed3 Bath121 m²TerraceAdvantageMelissa Roche
Baxter Real Estate
10 Latchford Park, Clonee, Dublin 15, D15W22H
2 Bed3 BathTerraceAdvantageSabrina Purtill MIPAV MMCEPI
The Property Shop
19 North Street, Ongar Village, Ongar, Dublin 15, D15KNH2
2 Bed2 Bath91 m²ApartmentViewing AdvisedAdvantage12 Willians Way, Ongar, Dublin 15
2 Bed2 Bath100 m²Duplex3 Sweeney Mews, Ongar, Dublin 15, D15K3H4
3 Bed3 Bath114 m²Terrace11 Blackwood Park, Ongar Chase, Ongar, Dublin 15
5 Bed4 Bath220 m²Detached30 Linnetfields Park, Castaheany, Ongar, Dublin 15, D15P5K7
2 Bed1 Bath74 m²Apartment9 Linnetfields Walk, Castaheany, Ongar, Dublin 15, D15P6P7
3 Bed2 Bath100 m²End of Terrace17 Chipping Terrace, Ongar, Dublin 15
3 Bed3 Bath112 m²DuplexThe Penthouse, 14 Delhurst Court, Ongar, Dublin 15, D15K190
3 Bed2 Bath126 m²Apartment2 Willans Grove North, Ongar, Dublin 15, D15Y7R6
1 Bed1 Bath52 m²Bungalow12e North Street, Ongar, Ongar, Dublin 15, D15HC98
2 Bed2 BathApartment1 Delhurst Terrace, Ongar, Dublin 15, D15WV5D
3 Bed3 BathTownhouse36 Delhurst Terrace, Ongar, Dublin 15, D15XFP8
3 Bed2 BathTerrace5 Barnwell Drive, Hansfeild, Dublin 15, Ongar, Dublin 15, D15E7TX
3 Bed3 Bath130 m²Terrace16 Blackwood Park, Ongar, Dublin 15, D15V2F2
5 Bed5 Bath243 m²Detached24 Manor Place, Ongar, Dublin 15, D15DK81
1 Bed1 Bath50 m²Apartment11 Delhurst Avenue, Ongar Park, Dublin 15, D15HC9H
3 Bed3 BathHouse16 Willans Way, Ongar, Dublin 15, D15DP21
2 Bed2 BathApartment
Explore Sold Properties
Stay informed with recent sales and market trends.






