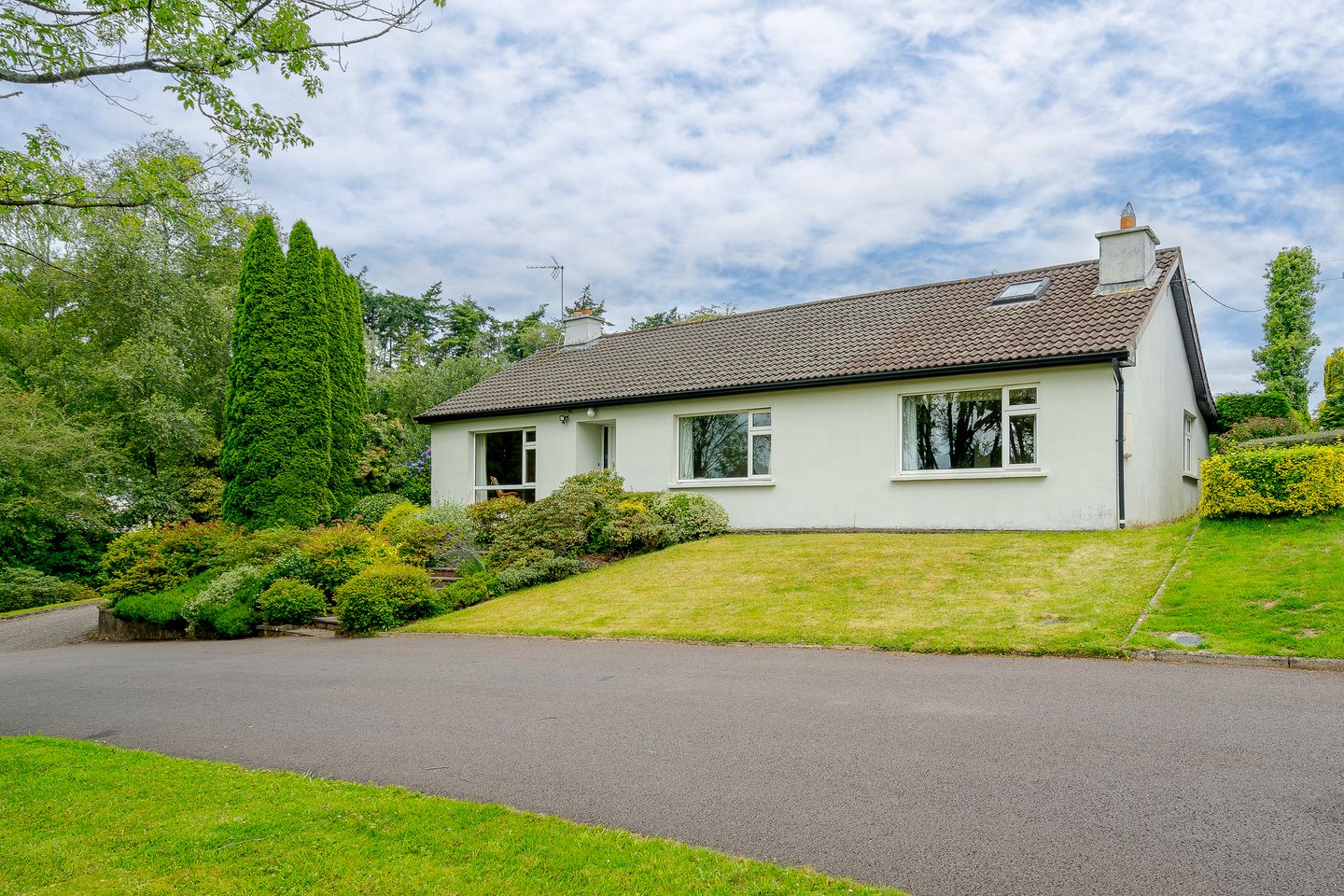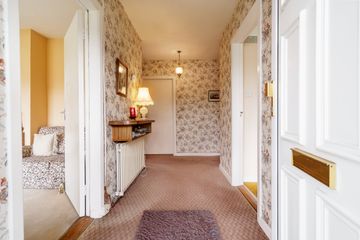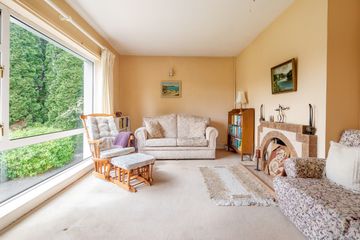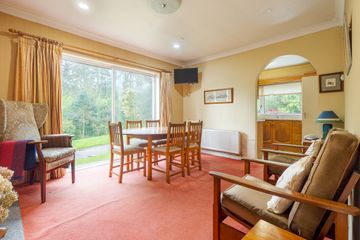



+13

17
2 Árd Barra, Glanmire, Co. Cork, T45AP80
€395,000
SALE AGREED4 Bed
2 Bath
132 m²
Detached
Description
- Sale Type: For Sale by Private Treaty
- Overall Floor Area: 132 m²
Joe Organ Auctioneers are delighted to bring an extremely spacious four-bedroom detached property, at 2 Ard Barra, Glanmire, to the market.
Ard Barra is a small exclusive development of 7 detached properties within walking distance of Glanmire Villages. This property is on an elevated site boasting picturesque views of the Glanmire Church steeple and the Valley of Glanmire.
Built in the late 70s and extended in the late 90s, this property has four spacious bedrooms and ample space for a growing family or hosting guests. The property also features multiple living spaces, including a cosy family room, a spacious living room, and a formal dining area/occasional room, making it perfect for entertaining.
One of the standout features of this property is its beautiful extra-large gardens, which have been lovingly maintained and offer a peaceful escape from the hustle and bustle of everyday life. The gardens are perfect for outdoor activities, family gatherings, or simply relaxing in the sunshine. An extra bonus is a large garage with all services available that could be converted into working from a home office.
This property also boasts a prime location in Glanmire, just minutes from local shops, restaurants, and amenities. And with easy access to Cork's city centre and major transportation routes, it is the perfect home for those who value both convenience and tranquillity.
Accommodation includes:
Entrance Hallway, family room, dining/occasional room/kitchen, utility room, living room, four bedrooms, one ensuite and family bathroom.
Entrance Hall (1.50m x 2.99m)
A white uPVC front door with opaque glass to the side leads you into a bright hallway with carpet flooring, a radiator with an overmantle, ceiling light and sockets. The hallway leads you to all other rooms in the house through white doors. The corridor to the bedrooms has a large ivory built-in storage unit and access to the attic.
Family Room (4.57m x 3.50m)
This spacious family room has a large floor-to-ceiling window finished with curtains. This room's focal point is an open tiled fireplace, carpet flooring, light fitting, wall light, radiator, t.v. point and ample sockets.
Dining Area (3.69m x 3.75m)
The formal dining room is exceptionally bright, with large patio doors opening out onto the side of the property. This room is also used as an occasional room with a stone fireplace to add a touch of warmth to the room on a chilly evening: recess lighting, radiator and sockets.
Kitchen (3.52m x 2.30m)
From the dining room, there is an arch to the kitchen. A solid oak fitted kitchen with eye and floor level units topped with a cream worktop and neutral tiled backsplash.under counter fridge, electric four-ring hob and double oven, stainless steel sink, window with blinds overlooking the rear garden, light fitting, and ample sockets.
Utility Room (1.93m x 2.29m)
The utility room hosts a washing machine, tumble dryer, storage units, light fitting, sockets, window, and back door.
Living Room (4.31m x 4.60m)
This room is bright and spacious, with a large window with curtains. The main feature is a beautiful marble open fireplace, carpet flooring, recess lighting, radiator and sockets.
Main Bedroom (4.27 m x 3.29 m)
Large bedroom with a walk-in wardrobe to the rear of the property. This
room has a side window giving lots of light, carpet flooring, recess lighting, a radiator and sockets. The ensuite is just of this room.
En-suite (2.66 m x 0.92 m)
W.C., wash hand basin and glass shower unit fitted with an electric shower, tiled walls, white storage units, linoleum flooring, light fitting and radiator.
Bedroom 2 (4.84 m x 3.39 m)
Bedroom two to the front of the property with a large window finished with curtains, carpet flooring, large built-in wardrobes, a radiator, ceiling lights, and sockets.
Bedroom 3 (2.86 m x 2.56 m)
Single bedroom with ivory built-in wardrobe with dressing table to the rear of the property. Window with curtains, carpet flooring, radiator, ceiling light and sockets.
Bedroom 4 (2.32 m x 2.56m)
This bedroom is a single room to the rear of the property, window with curtains, carpet flooring, radiator, ceiling light and sockets.
Bathroom (1.77 m x 2.56 m)
Wash hand basin with overhead mirror, toilet and bath with overhead electric shower and glass side panel, walls tiled, lots of storage units, ceiling light, and a window.
Front & Rear of Property
This property boasts a magnificent elevated garden, meticulously landscaped with rhododendrons, azaleas, and flowers. As you approach the property, you are greeted by a charming walkway leading up to the front door. The garden surrounding the walkway is alive with colour, with vibrant petals of the rhododendrons and azaleas mingling with flowers.
A tarmacadam driveway sweeps through the private garden to the side, adding an element of tranquillity and privacy to the home.
This picturesque driveway leads you to the rear of the property, with ample space for two to three cars and a large garage.
Disclaimer: The above details are for guidance only and are not part of any contract. They are prepared with care, but we are not responsible for inaccuracies. All descriptions, dimensions, references to condition, necessary permission for use and occupation, and other details are given in good faith. They are believed to be correct, but any intending purchaser or tenant should not rely on them as statements or representations of fact but must satisfy themselves by inspection or otherwise as to their correctness. If there is any inconsistency between these particulars and the contract of sale, the latter shall prevail. The details are issued on the understanding that all negotiations on any property are done through this office.

Can you buy this property?
Use our calculator to find out your budget including how much you can borrow and how much you need to save
Property Features
- Property on an elevated site boasting picturesque views
- Large site
- Spacious living accomadation
- Office/study room
- Landscaped gardens
- Large Garage with all services available - ideal for conversion into home offices
Map
Map
Local AreaNEW

Learn more about what this area has to offer.
School Name | Distance | Pupils | |||
|---|---|---|---|---|---|
| School Name | Scoil Na Nóg | Distance | 150m | Pupils | 58 |
| School Name | New Inn National School | Distance | 920m | Pupils | 147 |
| School Name | Scoil Triest | Distance | 1.2km | Pupils | 72 |
School Name | Distance | Pupils | |||
|---|---|---|---|---|---|
| School Name | Riverstown National School | Distance | 1.3km | Pupils | 672 |
| School Name | Brooklodge National School | Distance | 1.7km | Pupils | 354 |
| School Name | Cara Junior School | Distance | 1.8km | Pupils | 72 |
| School Name | Gaelscoil Uí Drisceoil | Distance | 1.8km | Pupils | 391 |
| School Name | Scoil Mhuire Agus Eoin | Distance | 1.8km | Pupils | 268 |
| School Name | St Killians Spec Sch | Distance | 2.3km | Pupils | 79 |
| School Name | Holy Cross National School | Distance | 2.8km | Pupils | 164 |
School Name | Distance | Pupils | |||
|---|---|---|---|---|---|
| School Name | Coláiste An Phiarsaigh | Distance | 150m | Pupils | 552 |
| School Name | Glanmire Community College | Distance | 1.7km | Pupils | 1154 |
| School Name | Ursuline College Blackrock | Distance | 2.9km | Pupils | 305 |
School Name | Distance | Pupils | |||
|---|---|---|---|---|---|
| School Name | Cork Educate Together Secondary School | Distance | 3.0km | Pupils | 385 |
| School Name | Mayfield Community School | Distance | 3.1km | Pupils | 315 |
| School Name | Nagle Community College | Distance | 3.1km | Pupils | 246 |
| School Name | St Patricks College | Distance | 4.0km | Pupils | 212 |
| School Name | St. Aidan's Community College | Distance | 4.3km | Pupils | 381 |
| School Name | Ashton School | Distance | 4.6km | Pupils | 544 |
| School Name | Christian Brothers College | Distance | 5.0km | Pupils | 908 |
Type | Distance | Stop | Route | Destination | Provider | ||||||
|---|---|---|---|---|---|---|---|---|---|---|---|
| Type | Bus | Distance | 190m | Stop | Church Hill Glanmire | Route | 245 | Destination | Fermoy Via Glanmire | Provider | Bus Éireann |
| Type | Bus | Distance | 190m | Stop | Church Hill Glanmire | Route | 245 | Destination | Mitchelstown | Provider | Bus Éireann |
| Type | Bus | Distance | 190m | Stop | Church Hill Glanmire | Route | 245 | Destination | Clonmel | Provider | Bus Éireann |
Type | Distance | Stop | Route | Destination | Provider | ||||||
|---|---|---|---|---|---|---|---|---|---|---|---|
| Type | Bus | Distance | 190m | Stop | Church Hill Glanmire | Route | 214 | Destination | Knockraha | Provider | Bus Éireann |
| Type | Bus | Distance | 190m | Stop | Church Hill Glanmire | Route | 214 | Destination | Glyntown | Provider | Bus Éireann |
| Type | Bus | Distance | 230m | Stop | Glanmire Village | Route | 214 | Destination | Knockraha | Provider | Bus Éireann |
| Type | Bus | Distance | 230m | Stop | Glanmire Village | Route | 245 | Destination | Clonmel | Provider | Bus Éireann |
| Type | Bus | Distance | 230m | Stop | Glanmire Village | Route | 214 | Destination | Glyntown | Provider | Bus Éireann |
| Type | Bus | Distance | 230m | Stop | Glanmire Village | Route | 245 | Destination | Fermoy Via Glanmire | Provider | Bus Éireann |
| Type | Bus | Distance | 230m | Stop | Glanmire Village | Route | 245 | Destination | Mitchelstown | Provider | Bus Éireann |
Video
BER Details

BER No: 116377300
Statistics
09/01/2024
Entered/Renewed
44,009
Property Views
Check off the steps to purchase your new home
Use our Buying Checklist to guide you through the whole home-buying journey.

Similar properties
€385,000
58 Ashmount, Silversprings, Tivoli, Co. Cork, T23NW894 Bed · 3 Bath · Semi-D€395,000
54 Upper Glencairn, Riverstown, Glanmire, Co. Cork, T45PP204 Bed · 3 Bath · Semi-D€447,000
5 Árd Barra, Glanmire, Co. Cork, T45TE805 Bed · 1 Bath · Detached€485,000
Brentwood, Banduff Road, Ballyvolane, Co. Cork, T23Y6844 Bed · 3 Bath · Detached
Daft ID: 116100573


Joe Organ
SALE AGREEDThinking of selling?
Ask your agent for an Advantage Ad
- • Top of Search Results with Bigger Photos
- • More Buyers
- • Best Price

Home Insurance
Quick quote estimator
