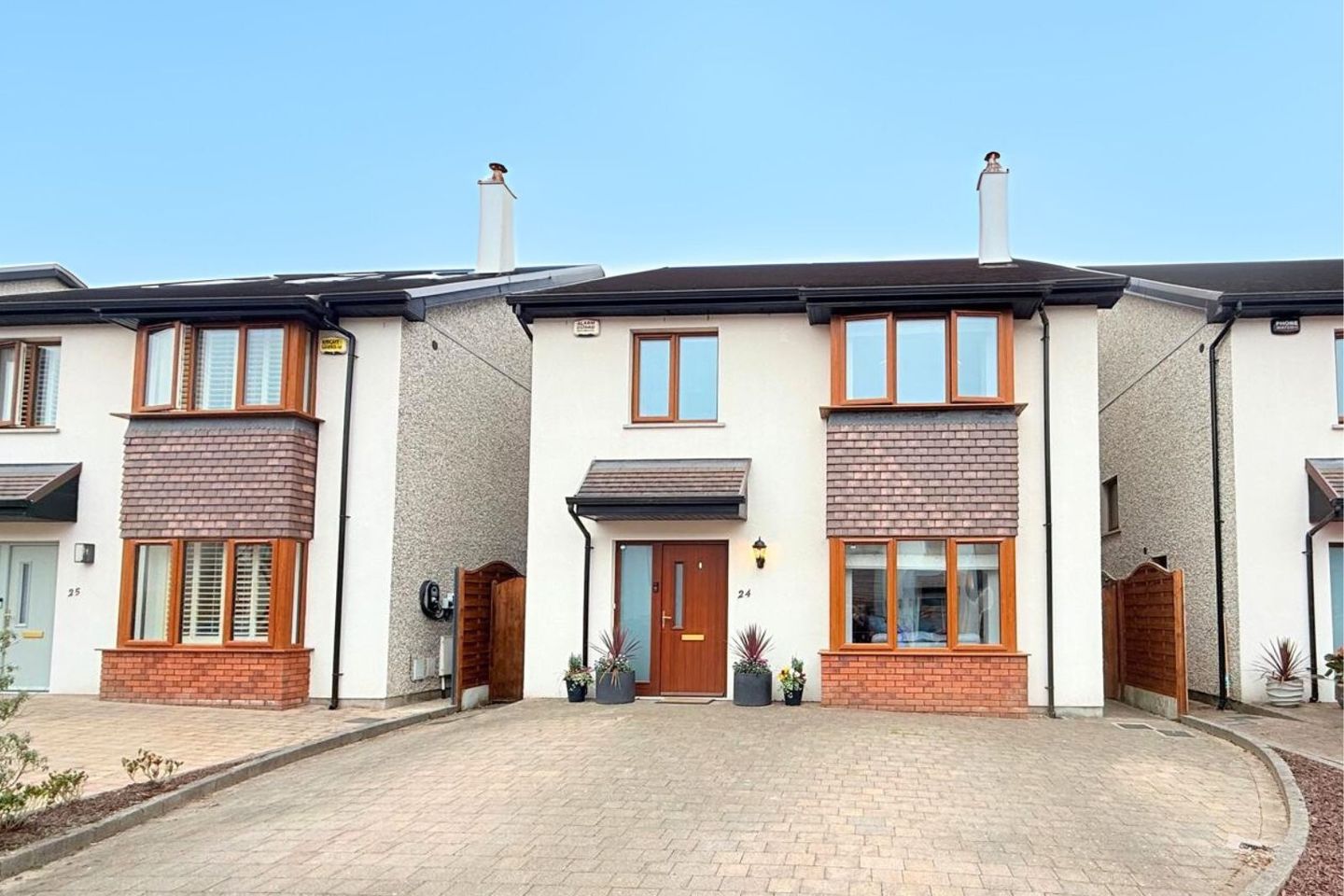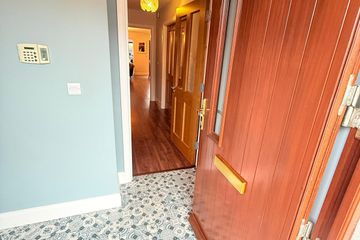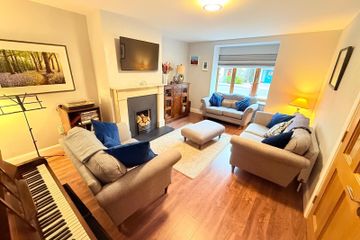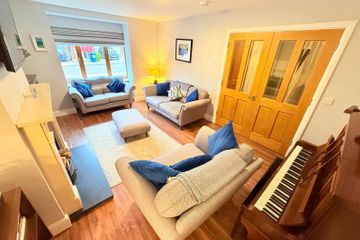



24 Lisheen Woods, Ovens, Ballincollig, Co. Cork, P31NX67
€595,000
- Price per m²:€3,719
- Estimated Stamp Duty:€5,950
- Selling Type:By Private Treaty
- BER No:109584847
- Energy Performance:58.77 kWh/m2/yr
About this property
Highlights
- Beautiful south-facing rear garden
- Turnkey, well designed, spacious detached home
- Cobble lock driveway with parking for two cars
Description
Barry Auctioneers & Valuers are delighted to bring to the market this turnkey A-rated, 4-bedroom detached home in Lisheen Woods in Ovens. This is a beautiful, well proportioned family home which extends to 160 sq.m (1722 sq.ft) On the ground floor, the home features a living room, playroom/sitting room, a spacious kitchen/dining area with double doors leading to an enclosed rear garden, a utility room, and a guest WC. Upstairs there are four double bedrooms, an en-suite bathroom, a walk-in wardrobe, and the main bathroom. The house has triple glazed windows and solar panels. No 24 Lisheen Woods is ideally situated within the park. Ovens is a most sought after area. Lisheen Woods has the benefit of the Ovens community along with the benefit of its close proximity to Ballincollig. It is close to a number of primary and secondary schools, creches, soccer clubs GAA clubs, a rugby club and is within walking distance of Ballincollig Regional park. The N40 South link road is easily accessible and it is on a number of bus routes. This property will make an ideal family home in turnkey condition. Accommodation Tiled entrance porch 3m x 1.6m Laminate wood flooring in hallway. Living room 5.8m x 3.8m Timber laminate flooring , bay window, marble surround fireplace. Kitchen/dining 6.7m x 6.7m Spacious open plan kitchen/dining room with laminate timber flooring, floor and eye level kitchen units, over the counter subway tiles, integrated sink and drainer, oven, hob and double fridge freezer. The kitchen island has storage and seat There are double French doors to the patio and south facing back garden Playroom/sitting room 3.7m x 3.5m Bright and spacious room with laminate timber flooring and double doors to the patio. Utility room 1.8m x 1.8m Door to outside Plumbed for washer to dryer Wc floor and wall tiles, wc and whb. Carpet stairs and landing. Main bedroom 4.9m x 3.8m Double room to the front of the house with timber laminate flooring. Bay window Walk on wardrobe 2.4m x 2.1m Floor to ceiling shelving. En suite Floor and wall tiles, mira electric shower, wc, whb, heated towel rail and built in vanity unit. Bedroom 2 5 x 3.7m Double room to the rear of the house. Bedroom 3 4m x 3.2m Double room to the rear timber laminate flooring. Bedroom 4 3.1m x2.9m Double room to the rear of the property with timber laminate flooring Main bathroom 2.6m x 2m Floor and wall tiles, mira shower over bath. Whb & wc and Heated towel rail .
Standard features
The local area
The local area
Sold properties in this area
Stay informed with market trends
Local schools and transport
Learn more about what this area has to offer.
School Name | Distance | Pupils | |||
|---|---|---|---|---|---|
| School Name | Gaelscoil An Chaisleáin | Distance | 250m | Pupils | 205 |
| School Name | Gaelscoil Uí Ríordáin | Distance | 990m | Pupils | 731 |
| School Name | Our Lady Of Good Counsel | Distance | 1.6km | Pupils | 68 |
School Name | Distance | Pupils | |||
|---|---|---|---|---|---|
| School Name | Scoil Barra | Distance | 1.7km | Pupils | 448 |
| School Name | Scoil Mhuire Ballincollig | Distance | 2.4km | Pupils | 447 |
| School Name | Scoil Eoin Ballincollig | Distance | 2.5km | Pupils | 391 |
| School Name | Ovens National School | Distance | 2.8km | Pupils | 442 |
| School Name | Cloghroe National School | Distance | 4.2km | Pupils | 519 |
| School Name | Ballinora National School | Distance | 5.1km | Pupils | 307 |
| School Name | Clogheen National School | Distance | 5.4km | Pupils | 169 |
School Name | Distance | Pupils | |||
|---|---|---|---|---|---|
| School Name | Ballincollig Community School | Distance | 2.0km | Pupils | 980 |
| School Name | Le Cheile Secondary School Ballincollig | Distance | 2.9km | Pupils | 195 |
| School Name | Coláiste Choilm | Distance | 3.3km | Pupils | 1364 |
School Name | Distance | Pupils | |||
|---|---|---|---|---|---|
| School Name | Bishopstown Community School | Distance | 6.9km | Pupils | 339 |
| School Name | Scoil Mhuire Gan Smál | Distance | 7.3km | Pupils | 1082 |
| School Name | Coláiste An Spioraid Naoimh | Distance | 7.5km | Pupils | 700 |
| School Name | Mount Mercy College | Distance | 7.6km | Pupils | 815 |
| School Name | Terence Mac Swiney Community College | Distance | 8.8km | Pupils | 306 |
| School Name | Presentation Brothers College | Distance | 9.9km | Pupils | 698 |
| School Name | St. Aloysius School | Distance | 10.0km | Pupils | 318 |
Type | Distance | Stop | Route | Destination | Provider | ||||||
|---|---|---|---|---|---|---|---|---|---|---|---|
| Type | Bus | Distance | 100m | Stop | Classes Lake | Route | 233 | Destination | Macroom | Provider | Bus Éireann |
| Type | Bus | Distance | 100m | Stop | Classes Lake | Route | 233 | Destination | Ballingeary | Provider | Bus Éireann |
| Type | Bus | Distance | 100m | Stop | Classes Lake | Route | 233 | Destination | Farnanes | Provider | Bus Éireann |
Type | Distance | Stop | Route | Destination | Provider | ||||||
|---|---|---|---|---|---|---|---|---|---|---|---|
| Type | Bus | Distance | 100m | Stop | Classes Lake | Route | 220x | Destination | Ovens | Provider | Bus Éireann |
| Type | Bus | Distance | 100m | Stop | Classes Lake | Route | 220 | Destination | Ovens | Provider | Bus Éireann |
| Type | Bus | Distance | 100m | Stop | Classes Lake | Route | 233 | Destination | Cloughduv | Provider | Bus Éireann |
| Type | Bus | Distance | 100m | Stop | Classes Lake | Route | 233 | Destination | Srelane | Provider | Bus Éireann |
| Type | Bus | Distance | 100m | Stop | Classes Lake | Route | 233 | Destination | Crookstown | Provider | Bus Éireann |
| Type | Bus | Distance | 120m | Stop | Classes Lake | Route | 220 | Destination | Fort Camden | Provider | Bus Éireann |
| Type | Bus | Distance | 120m | Stop | Classes Lake | Route | 233 | Destination | Cork | Provider | Bus Éireann |
Your Mortgage and Insurance Tools
Check off the steps to purchase your new home
Use our Buying Checklist to guide you through the whole home-buying journey.
Budget calculator
Calculate how much you can borrow and what you'll need to save
BER Details
BER No: 109584847
Energy Performance Indicator: 58.77 kWh/m2/yr
Statistics
- 17/10/2025Entered
- 1,730Property Views
- 2,820
Potential views if upgraded to a Daft Advantage Ad
Learn How
Similar properties
€540,000
Four Bed Semi Detached, Millboro, Four Bed Semi Detached, Millboro, Kerry Pike, Co. Cork4 Bed · 3 Bath · Semi-D€545,000
Medina, Lower Farran, Ovens, Co. Cork, P31NY654 Bed · 3 Bath · Detached€550,000
36 The Brambles, Classes Lake, Ovens, Co Cork, P31K0634 Bed · 2 Bath · Semi-D€560,000
26 The Heathers, Classes Lake, Ballincollig, Co. Cork, P31DW714 Bed · 4 Bath · Semi-D
€575,000
Whitethorn, Waterfall Road, Co. Cork, T12XDD74 Bed · 2 Bath · Detached€585,000
Edelweiss House, Templehill, Lackenshoneen, Co. Cork, T12R1265 Bed · 6 Bath · Detached€595,000
Meadowlodge, Kiely's Lane, Tower, Blarney, Co. Cork, T23DE024 Bed · 3 Bath · Detached€600,000
Type A - 4 Bed Detached, Woodfield, Type A - 4 Bed Detached, Woodfield, Coolroe, Ballincollig, Co. Cork4 Bed · 3 Bath · Detached€625,000
30 Bóthar An Chraínn, Ovens, Ballincollig, Co. Cork, P31K3024 Bed · 3 Bath · Detached€650,000
15 Melbourn Road, Bishopstown, Bishopstown, Co. Cork, T12X70F4 Bed · 2 Bath · Detached€685,000
Oaklee, Templehill, Carrigrohane, Cork City, Co. Cork, T12DEC34 Bed · 2 Bath · Detached€720,000
6 Codrum Close, Codrum Hall, Killumney, Co. Cork, P31F6404 Bed · 3 Bath · Detached
Daft ID: 16321718

