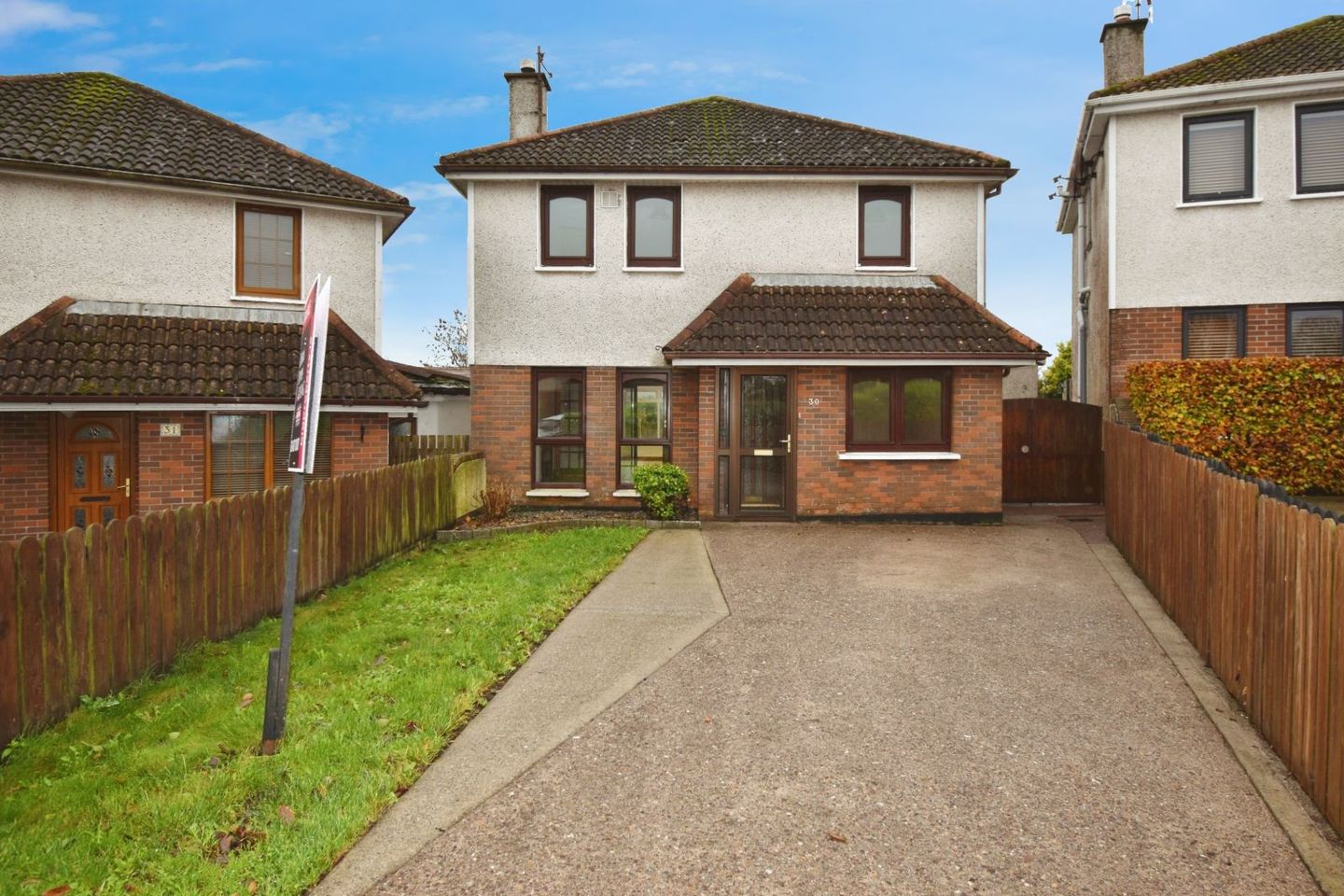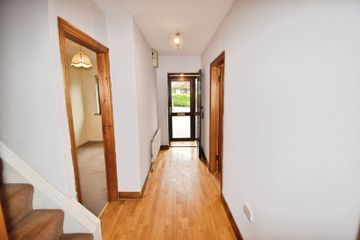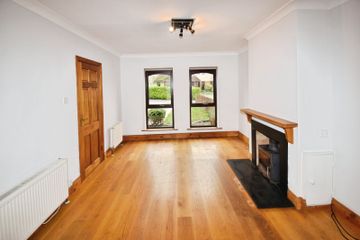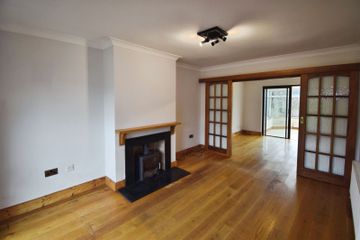



30 Somerville, Church Road, Carrigaline, Co. Cork, P43XR29
€395,000
- Price per m²:€3,160
- Estimated Stamp Duty:€3,950
- Selling Type:By Private Treaty
- BER No:110908340
About this property
Highlights
- Immaculately presented four bedroom detached property.
- Conservatory extension to the rear.
- Rear gardens are south west facing & enjoying panoramic views.
- Recently fitted solid fuel stove.
- Excellent condition throughout, solid oak floors.
Description
Description Behan Irwin & Gosling are delighted to present this exceptional 4-bedroom detached home, ideally located at 30 Somerville, Church Road, Carrigaline. This spacious and beautifully maintained property is perfect for families seeking comfort, convenience, and a high standard of living. The accommodation includes an inviting entrance porch leading to a bright hallway, a generously sized living room, dining room, kitchen, and a family room that opens into a stunning sunroom extension to the rear—ideal for year-round enjoyment. A practical utility room and ground floor shower room complete the downstairs layout. Upstairs, there are four spacious bedrooms, including a master bedroom with en suite, and a well-appointed family bathroom. The home benefits from private off-street parking and boasts a superb south-facing rear garden—perfect for outdoor entertaining and relaxation. Located within walking distance of Carrigaline town centre and all its amenities, this property offers both convenience and tranquillity. Cork City is less than a 20-minute drive away, making it an excellent option for commuters. This is a rare opportunity to secure a high-quality family home in a sought-after location. Early viewing is strongly advised. Contact us today to arrange your private viewing. Accommodation consists of the following: Entrance Porch with aluminium door, floor tiles, light, leading to entrance hallway with teak front door incorporating frosted glass panels, semi-solid oak wood floor, radiator, centre light, 2 power points. Living Room (4.39m x 3.33m) Solid oak wood floor, cast iron multi fuel stove with black granite hearth and oak mantle over, radiator, centre light, 2 windows facing to the front of the property, double doors to dining room, 6 power points, 2 TV points. Dining Room (3.33m x 3.07m) Solid oak wood floor, radiator, centre light, window with sliding patio door to conservatory, 4 power points, phone point. Conservatory (3.60m x 2.98m) Laminate oak wood floor, radiator, 2 wall lights, 6 power points, patio door leading to gardens at rear. Kitchen 3.51m X 4.44m Solid oak shaker fitted kitchen with fully tiled splash back, ceramic hob with extractor over, integrated dishwasher, stainless steel electric double oven & microwave, fully tiled floor, radiator, centre light, window with wooden venetian window blind, 9 power points. Utility Room 2.02m X 2.00m Fully tiled floor, plumbed for washing machine with work counter over, storage units, radiator, centre light, door accessing garden to rear. Guest WC WC, WHB, shower with fully tiled walls, floor tiles, radiator, centre light, window with frosted glass. Office / Family Room 3.82m X 2.22m Carpet floor covering, radiator, centre light, window, 4 power points, 2 phone points. Stairs & Landing Fully carpeted, window, light, styra stairs to attic. Bedroom One (4.89m x 3.23m) Carpet floor covering, radiator, centre light, 2 windows facing to front of property, 9 power points, TV point. En Suite (2.51m x 1.01m) WC, WHB, shower with fully tiled walls, centre light, window with frosted glass, expelair. Bedroom Two (3.67m x 2.45m) Carpet floor covering, radiator, centre light, window, 4 power points, phone point, TV point. Bedroom Three (3.17m x 2.46m) Carpet floor covering, radiator, centre light, window, 4 power points. Bedroom Four (3.01m x 1.96m) Carpet floor covering, radiator, centre light, window, 4 power points. Main Bathroom (2.37m x 1.68m) WC, WHB, bath, fully tiled walls, vinyl floor covering, radiator, centre light, window with frosted glass Outside To the front of the property there is off street parking for 2 vehicles with gardens laid to lawn & mature shrub borders. There is gated access to the rear garden which enjoy south westerly aspect & panoramic views. Rear gardens are also laid to lawn with mature shrub borders. Outside tap and light and boiler room.
Standard features
The local area
The local area
Sold properties in this area
Stay informed with market trends
Local schools and transport

Learn more about what this area has to offer.
School Name | Distance | Pupils | |||
|---|---|---|---|---|---|
| School Name | St Mary's Church Of Ireland National School | Distance | 670m | Pupils | 209 |
| School Name | Owenabue Etns | Distance | 710m | Pupils | 91 |
| School Name | Gaelscoil Charraig Uí Leighin | Distance | 840m | Pupils | 596 |
School Name | Distance | Pupils | |||
|---|---|---|---|---|---|
| School Name | Carrigaline Community Special School | Distance | 850m | Pupils | 45 |
| School Name | Sonas Special Primary Junior School | Distance | 1.0km | Pupils | 48 |
| School Name | Carrigaline Educate Together National School | Distance | 1.1km | Pupils | 442 |
| School Name | Holy Well National School (scoil Tobair Naofa) | Distance | 1.5km | Pupils | 802 |
| School Name | Shanbally National School | Distance | 2.3km | Pupils | 206 |
| School Name | Ringskiddy National School | Distance | 3.9km | Pupils | 58 |
| School Name | Scoil Barra Naofa | Distance | 4.7km | Pupils | 202 |
School Name | Distance | Pupils | |||
|---|---|---|---|---|---|
| School Name | Carrigaline Community School | Distance | 690m | Pupils | 1060 |
| School Name | Gaelcholáiste Charraig Ui Leighin | Distance | 870m | Pupils | 283 |
| School Name | Edmund Rice College | Distance | 1.0km | Pupils | 577 |
School Name | Distance | Pupils | |||
|---|---|---|---|---|---|
| School Name | Coláiste Muire- Réalt Na Mara | Distance | 5.7km | Pupils | 518 |
| School Name | St Francis Capuchin College | Distance | 5.9km | Pupils | 777 |
| School Name | St Peter's Community School | Distance | 6.0km | Pupils | 353 |
| School Name | Coláiste Muire | Distance | 7.1km | Pupils | 704 |
| School Name | Carrignafoy Community College | Distance | 7.6km | Pupils | 356 |
| School Name | Douglas Community School | Distance | 8.3km | Pupils | 562 |
| School Name | Nagle Community College | Distance | 8.5km | Pupils | 297 |
Type | Distance | Stop | Route | Destination | Provider | ||||||
|---|---|---|---|---|---|---|---|---|---|---|---|
| Type | Bus | Distance | 500m | Stop | Seaview | Route | 225l | Destination | Haulbowline (nmci) | Provider | Bus Éireann |
| Type | Bus | Distance | 500m | Stop | Seaview | Route | 225 | Destination | Haulbowline (nmci) | Provider | Bus Éireann |
| Type | Bus | Distance | 530m | Stop | Waterpark | Route | 225l | Destination | Carrigaline (hse) | Provider | Bus Éireann |
Type | Distance | Stop | Route | Destination | Provider | ||||||
|---|---|---|---|---|---|---|---|---|---|---|---|
| Type | Bus | Distance | 530m | Stop | Waterpark | Route | 225 | Destination | Kent Train Station | Provider | Bus Éireann |
| Type | Bus | Distance | 550m | Stop | Waterpark | Route | 225l | Destination | Haulbowline (nmci) | Provider | Bus Éireann |
| Type | Bus | Distance | 550m | Stop | Waterpark | Route | 225 | Destination | Haulbowline (nmci) | Provider | Bus Éireann |
| Type | Bus | Distance | 650m | Stop | Seaview | Route | 225 | Destination | Kent Train Station | Provider | Bus Éireann |
| Type | Bus | Distance | 650m | Stop | Seaview | Route | 225l | Destination | Carrigaline (hse) | Provider | Bus Éireann |
| Type | Bus | Distance | 710m | Stop | Carrigaline Industrial Park | Route | 225l | Destination | Carrigaline (hse) | Provider | Bus Éireann |
| Type | Bus | Distance | 710m | Stop | Carrigaline Industrial Park | Route | 220x | Destination | Crosshaven | Provider | Bus Éireann |
Your Mortgage and Insurance Tools
Check off the steps to purchase your new home
Use our Buying Checklist to guide you through the whole home-buying journey.
Budget calculator
Calculate how much you can borrow and what you'll need to save
BER Details
BER No: 110908340
Statistics
- 6,128Property Views
- 9,989
Potential views if upgraded to a Daft Advantage Ad
Learn How
Similar properties
€395,000
18 Somerville, Church Road, Carrigaline, Co. Cork, P43RH994 Bed · 2 Bath · Semi-D€420,000
11 Oakdene, Herons Wood, Carrigaline, Co. Cork, P43KH594 Bed · 3 Bath · Semi-D€420,000
41 Árd Na Rí, Kilmoney Road Upper, Carrigaline, Co. Cork, P43WF254 Bed · 2 Bath · Semi-D€425,000
3 Meadow View, Castleheights, Kilmoney, Carrigaline, Co. Cork, P43C5804 Bed · 4 Bath · Townhouse
€430,000
7 Meadow View, Kilmoney, Carrigaline, Co. Cork, P43WK274 Bed · 4 Bath · Semi-D€445,000
23 Silver Hill, Herons Wood, Carrigaline, Co. Cork, P43P7324 Bed · 3 Bath · Semi-D€515,000
Rock Cottage, Cork Road, Carrigaline, Co. Cork, P43V9664 Bed · 3 Bath · Detached€520,000
32 Maple Hill, Castle Heights, Kilmoney, Carrigaline, Co. Cork, P43ND274 Bed · 3 Bath · Semi-D€520,000
34 Maple Hill, Castle Heights, Kilmoney, Carrigaline, Co. Cork, P43HK374 Bed · 3 Bath · Semi-D€530,000
37 Elm Crest, Castle Heights, Kilmoney, Carrigaline, Co. Cork, P43XT254 Bed · 3 Bath · Semi-D€530,000
12 The Lawn, Janeville, Carrigaline, Co. Cork, P43EY114 Bed · 3 Bath · Semi-D€535,000
4 Bed Semi Detached, JANEVILLE, JANEVILLE, Carrigaline, Co. Cork4 Bed · 3 Bath · Semi-D
Daft ID: 16340056

