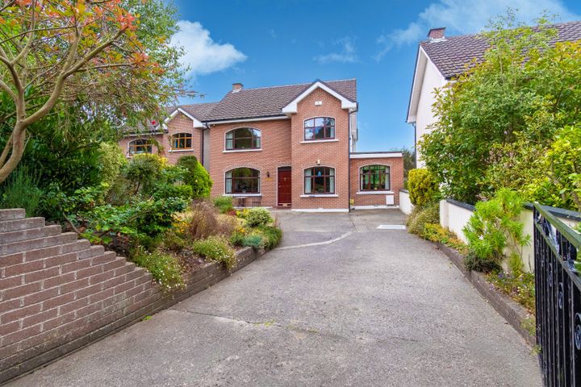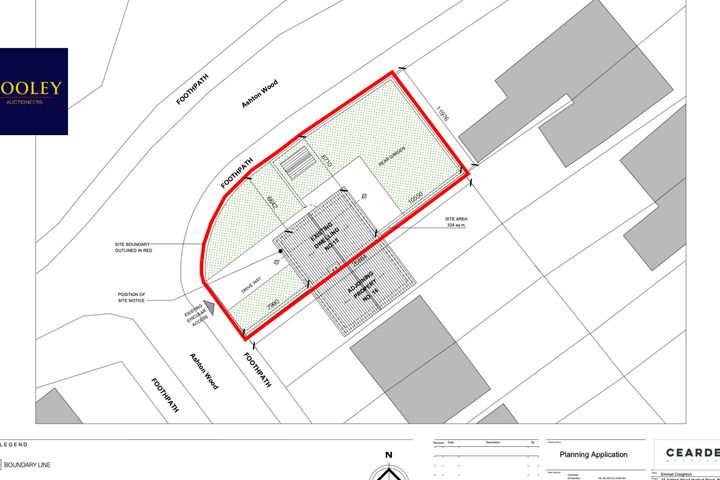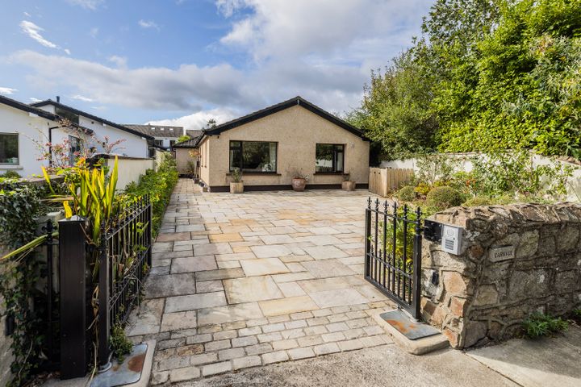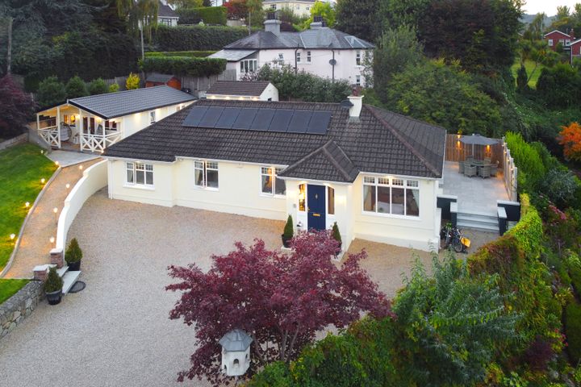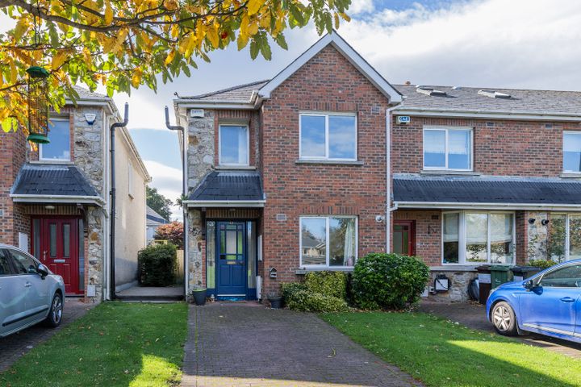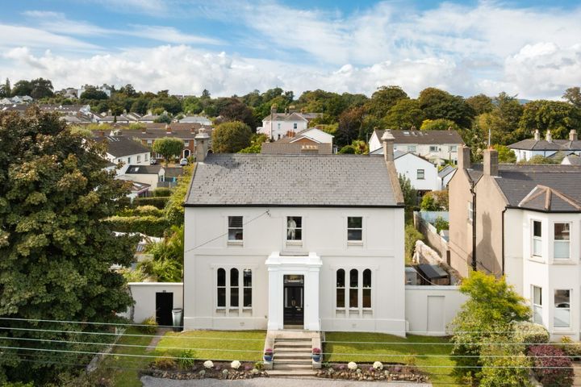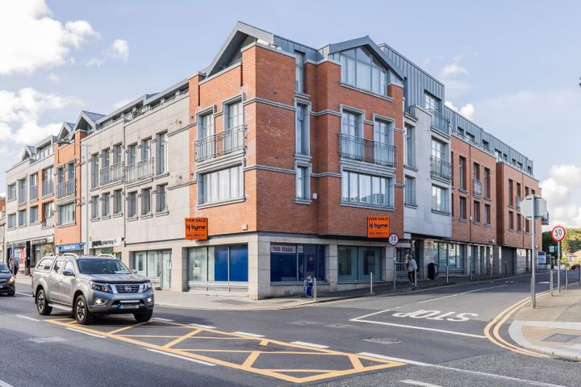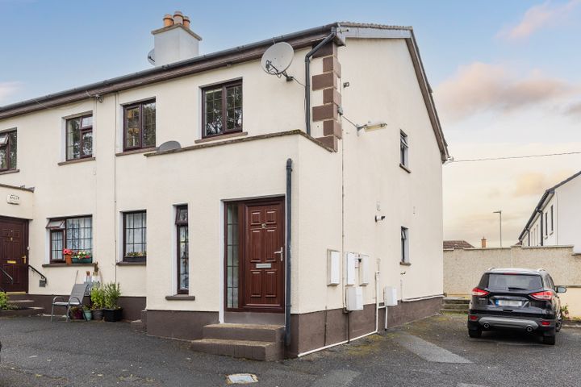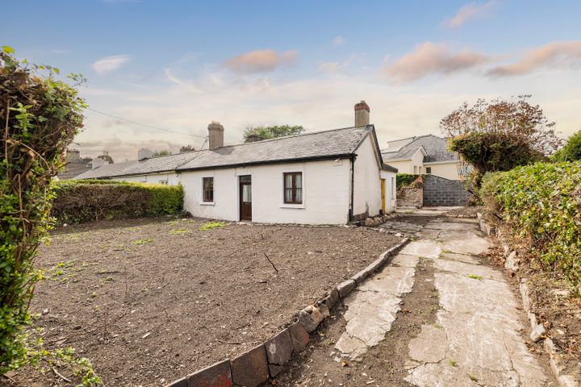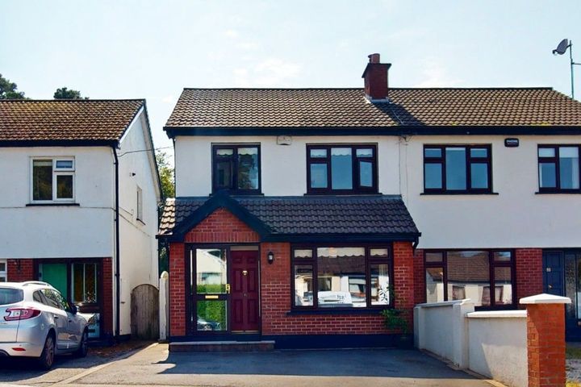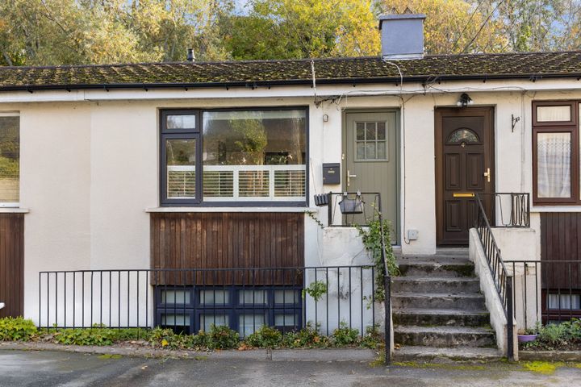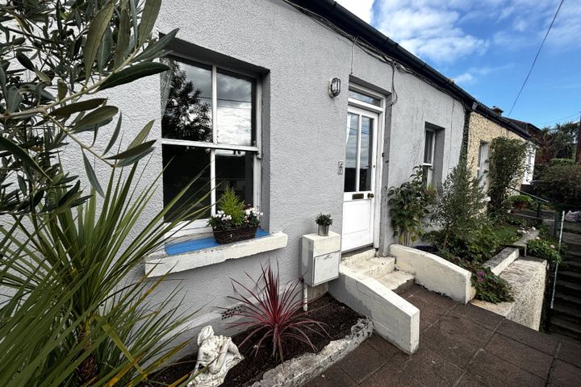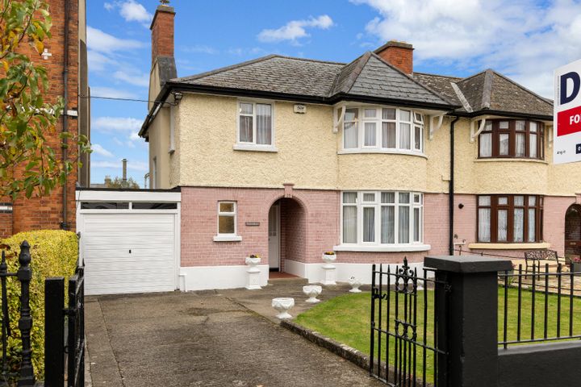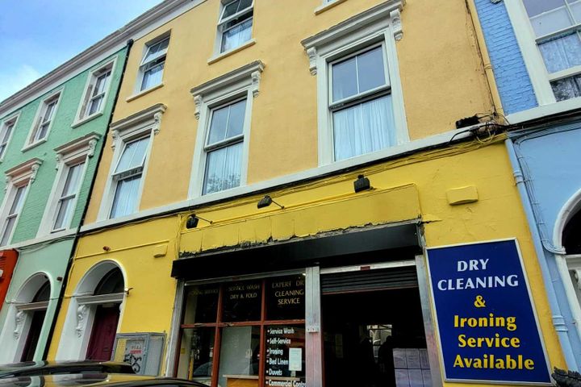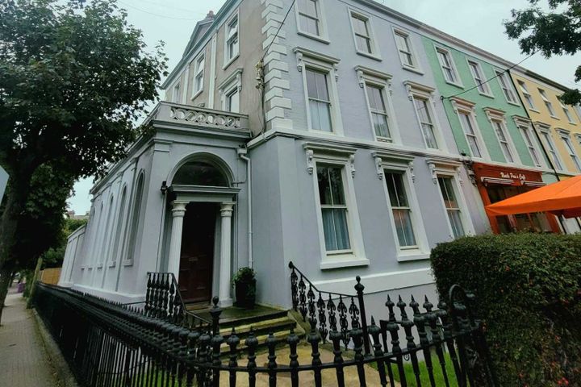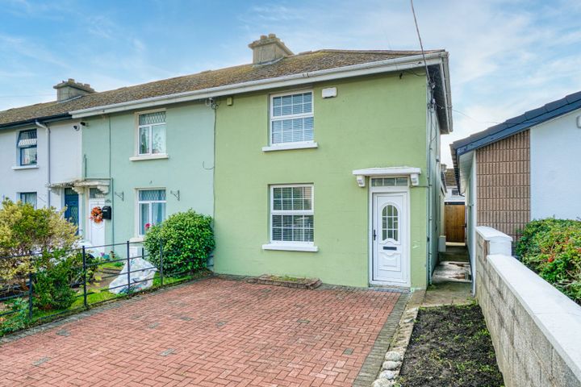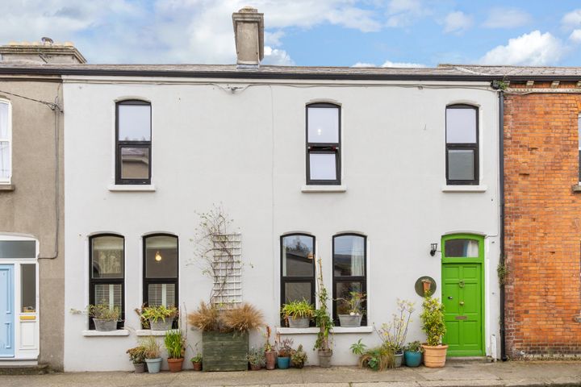51 Properties for Sale in Bray, Wicklow
Michael Salley
Salley Property Services
Linnaea, King Edward Road, Bray, Co. Wicklow, A98XD00
4 Bed3 Bath246 m²DetachedViewing AdvisedAdvantageRory Dooley
Dooley Auctioneers
Ashton Wood, Bray, Co. Wicklow
0.05 acSiteAdvantageGarrett O'Bric
HJ Byrne Estate Agents
Carnvue, Church Road , Bray, Co. Wicklow, A98XC94
4 Bed2 Bath150 m²DetachedViewing AdvisedAdvantageGarrett O'Bric
HJ Byrne Estate Agents
Airmont, Herbert Road , Bray, Co. Wicklow, A98KN79
4 Bed3 Bath144 m²DetachedViewing AdvisedAdvantageJack Dooley
Dooley Auctioneers
The Mayfair, 1 Florence Terrace, Florence Road, Bray, Co. Wicklow, A98NW62
10 Bed13 Bath409 m²DetachedAdvantageGarrett O'Bric
HJ Byrne Estate Agents
42 The Maltings, Co. Wicklow, A98TW72
3 Bed2 Bath88 m²Semi-DViewing AdvisedAdvantagePatrick George
George & Maguire Properties
Ard Beag, Meath Road, Bray, Co. Wicklow, A98X273
5 Bed3 Bath276 m²DetachedSpacious GardenAdvantageGarrett O'Bric
HJ Byrne Estate Agents
Apt 12 Southpoint, Main Street, Co. Wicklow, A98AK31
2 Bed2 BathPropertyViewing AdvisedAdvantageGarrett O'Bric
HJ Byrne Estate Agents
12 Ballynoe Court , Kilbride Lane, Co. Wicklow, A98CF99
2 Bed1 BathPropertyViewing AdvisedAdvantageGarrett O'Bric
HJ Byrne Estate Agents
1 Grattan Terrace, Galtrim Road, Co. Wicklow, A98E891
2 Bed1 Bath90 m²DetachedViewing AdvisedAdvantageTeam Patrick Leonard
www.lwk.ie
54 Ashton Wood, Bray, Bray, Co. Wicklow, A98FC82
3 Bed3 BathSemi-DAdvantageTeam Patrick Leonard
www.lwk.ie
The Villa, Ardbrae Park, Vevay Road, Bray, Co. Wicklow, A98C5V0
3 Bed1 BathDetachedViewing AdvisedAdvantageTeam Patrick Leonard
www.lwk.ie
Apt 75 The Headlands, Putland Road, Bray, Co. Wicklow, A98HK30
3 Bed2 Bath121 m²DuplexAdvantage3 Glenbrook Woods, Killarney Road, Bray, Co. Wicklow, A98VF44
2 Bed1 Bath64 m²Duplex6 Rathmore Terrace, Upper Dargle Road, Bray, Co. Wicklow, A98TY72
2 Bed1 Bath60 m²BungalowFairmead, 26 Meath Road, Bray, Co. Wicklow, A98P291
4 Bed2 Bath108 m²Semi-D10 Goldsmith Terrace, Quinsborough Road, Bray, Co. Wicklow, A98D8X3
7 Bed7 BathTerrace12 Goldsmith Terrace, Quinsborough Road, Bray, Co. Wicklow, A98P089
10 Bed10 BathEnd of Terrace64 O'Byrne Road, Bray, Bray, Co. Wicklow, A98X7E2
3 Bed1 Bath75 m²End of Terrace3 Carlisle Terrace, Duncairn Avenue, Bray, Co Wicklow, A98Y634
2 Bed2 Bath81 m²Terrace
Explore Sold Properties
Stay informed with recent sales and market trends.




