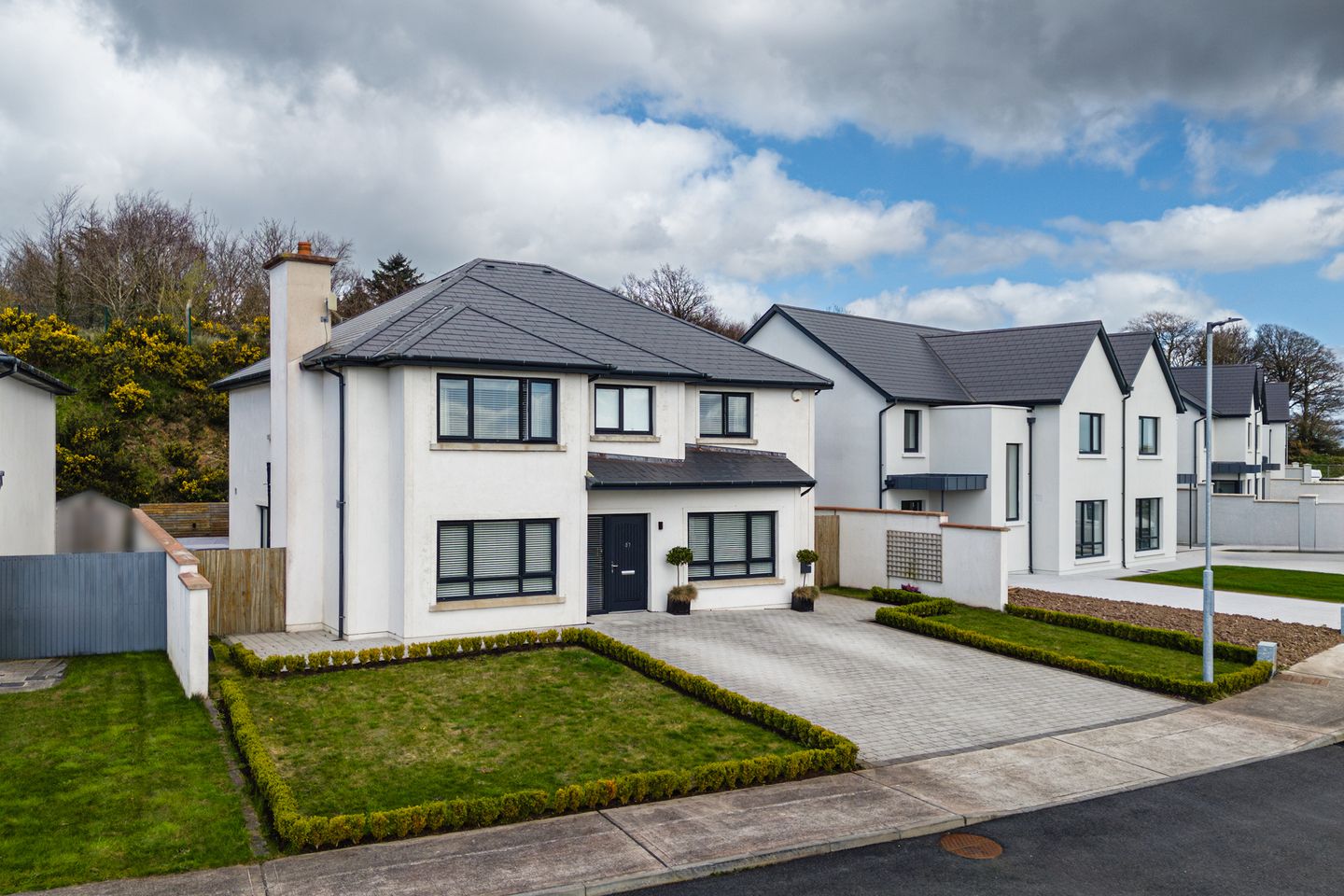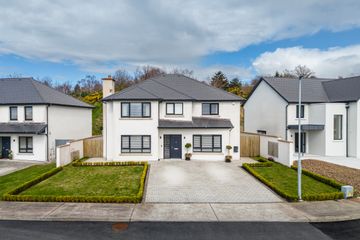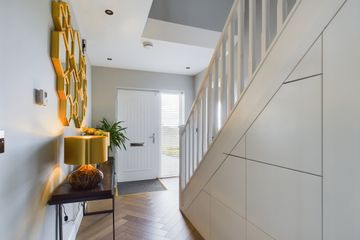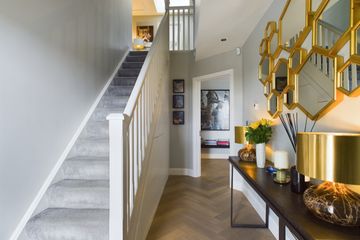


+26

30
37 Arbourmount, Rockshire Road, Ferrybank, Co. Waterford, X91NW6X
€525,000
SALE AGREED4 Bed
4 Bath
200 m²
Detached
Description
- Sale Type: For Sale by Private Treaty
- Overall Floor Area: 200 m²
Property Partners Phelan Herterich are delighted to present 37 Arbourmount to the market. This exceptionally well-presented detached residence circa 200 sqm enjoys an enviable location within an established development on the highly regarded Rockshire Road.
LOCATION
37 Arbourmount occupies an elevated site within this exclusive development, with stunning river views and excellent privacy both to front and rear. The location is idyllic, offering a quiet, calm environment within a small cul de sac and generous green nearby. The urban village of Ferrybank lies within a few minutes' walk ,while local amenities include primary schools, Abbey Community College secondary school, regular bus service to Waterford city centre, choice of supermarkets, Waterford Golf Club, and the South East/Deise Greenway. The area will greatly benefit from the exciting North Quays development, while the Sustainable Transport Bridge will soon connect the neighbourhood to the heart of the city centre, providing access for pedestrians, bicycles, and a courtesy bus service. There is easy access to efficient transport corridors to Dublin, Cork, Wexford etc, and second river crossing.
THE PROPERTY
37 Arbourmount is in superb condition and provides a home which is truly beautiful, perfectly designed, highly functional, and comes future-proofed with an "A" energy rating. Constructed in 2020, meticulous attention to detail in the planning and finish of the property result in the highest quality finish. A thoughtfully planned layout offers the flexibility to easily create separate or open plan areas, and contributes to the perfect sense of flow throughout. Enjoy the breathtaking, unobstructed river views to front, creating a serene and picturesque atmosphere, while an abundance of natural light beautifully illuminates the elegance and supreme comfort within.
Notable features include Air to Water heating system; excellent privacy to front and rear; 2 master bedrooms; beautifully crafted bespoke kitchen with quartz worktops and integrated Siemens appliances; engineered hardwood oak flooring with underfloor heating throughout ground floor; luxurious oversize porcelain tiles; brushed brass shower doors/bath and shower mixers; excellent storage; fully alarmed.
OUTSIDE
Low maintenance gardens to front and rear; extra large cobblelock driveway with generous parking; curved granite patio with lots of space for barbecue and outdoor furniture ; excellent aspect .
Worth noting - boundary to the rear of property extends beyond fencing and is outlined on the overhead drone photos attached. This allows further potential to expand on the existing garden .

Can you buy this property?
Use our calculator to find out your budget including how much you can borrow and how much you need to save
Property Features
- Exceptionally well-presented detached residence circa 200 sqm
- Enviable location within established residential development adjacent to schools, Waterford Golf Club, Ferrybank urban village
- Elevated site with immense river views and privacy to front and rear
- Future proofed "A" rated energy rating; Air to Water heating system
- Beautifully crafted bespoke kitchen with quartz worktops and integrated Siemens appliances
Map
Map
Local AreaNEW

Learn more about what this area has to offer.
School Name | Distance | Pupils | |||
|---|---|---|---|---|---|
| School Name | St Mary's Boys National School Ferrybank | Distance | 550m | Pupils | 206 |
| School Name | Our Lady Of Good Counsel Girls National School | Distance | 750m | Pupils | 196 |
| School Name | St Stephen's De La Salle Boys National School | Distance | 1.5km | Pupils | 393 |
School Name | Distance | Pupils | |||
|---|---|---|---|---|---|
| School Name | St Josephs Special Sch | Distance | 1.5km | Pupils | 109 |
| School Name | Waterpark National School | Distance | 1.7km | Pupils | 236 |
| School Name | Our Lady Of Mercy Senior School | Distance | 1.8km | Pupils | 295 |
| School Name | An Teaghlaigh Naofa Girls Junior National School | Distance | 1.8km | Pupils | 250 |
| School Name | Mount Sion Primary School | Distance | 1.9km | Pupils | 360 |
| School Name | St Declan's National School | Distance | 1.9km | Pupils | 406 |
| School Name | Christ Church National School | Distance | 2.0km | Pupils | 137 |
School Name | Distance | Pupils | |||
|---|---|---|---|---|---|
| School Name | Abbey Community College | Distance | 900m | Pupils | 988 |
| School Name | Waterpark College | Distance | 1.8km | Pupils | 551 |
| School Name | Our Lady Of Mercy Secondary School | Distance | 1.9km | Pupils | 497 |
School Name | Distance | Pupils | |||
|---|---|---|---|---|---|
| School Name | Mount Sion Cbs Secondary School | Distance | 1.9km | Pupils | 424 |
| School Name | De La Salle College | Distance | 2.0km | Pupils | 1090 |
| School Name | Newtown School | Distance | 2.2km | Pupils | 396 |
| School Name | Presentation Secondary School | Distance | 2.6km | Pupils | 432 |
| School Name | St Angela's Secondary School | Distance | 2.9km | Pupils | 972 |
| School Name | St Paul's Community College | Distance | 3.1km | Pupils | 710 |
| School Name | Gaelcholáiste Phort Láirge | Distance | 4.6km | Pupils | 177 |
Type | Distance | Stop | Route | Destination | Provider | ||||||
|---|---|---|---|---|---|---|---|---|---|---|---|
| Type | Bus | Distance | 350m | Stop | Fairways | Route | 627 | Destination | Sallypark | Provider | J.j Kavanagh & Sons |
| Type | Bus | Distance | 580m | Stop | Grotto | Route | 607 | Destination | Abbey Park | Provider | J.j Kavanagh & Sons |
| Type | Bus | Distance | 580m | Stop | Grotto | Route | 617 | Destination | Lyons Bar | Provider | J.j Kavanagh & Sons |
Type | Distance | Stop | Route | Destination | Provider | ||||||
|---|---|---|---|---|---|---|---|---|---|---|---|
| Type | Bus | Distance | 600m | Stop | Fountain Street | Route | 40 | Destination | Rosslare Harbour | Provider | Bus Éireann |
| Type | Bus | Distance | 600m | Stop | Fountain Street | Route | 40 | Destination | Wexford | Provider | Bus Éireann |
| Type | Bus | Distance | 620m | Stop | Ferrybank | Route | 40 | Destination | Waterford | Provider | Bus Éireann |
| Type | Bus | Distance | 680m | Stop | Ferrybank Ard Daire | Route | 617 | Destination | Lyons Bar | Provider | J.j Kavanagh & Sons |
| Type | Bus | Distance | 680m | Stop | Ferrybank Ard Daire | Route | 607 | Destination | Abbey Park | Provider | J.j Kavanagh & Sons |
| Type | Bus | Distance | 710m | Stop | Ferrybank Ard Daire | Route | 607 | Destination | Ballygunner | Provider | J.j Kavanagh & Sons |
| Type | Bus | Distance | 710m | Stop | Ferrybank Ard Daire | Route | 617 | Destination | Ballygunner | Provider | J.j Kavanagh & Sons |
Virtual Tour
BER Details

BER No: 112583968
Energy Performance Indicator: 51.2 kWh/m2/yr
Statistics
24/04/2024
Entered/Renewed
7,539
Property Views
Check off the steps to purchase your new home
Use our Buying Checklist to guide you through the whole home-buying journey.

Similar properties
€495,000
Airmount Road, Slieverue, Waterford City, Co. Waterford, X91P2D14 Bed · 2 Bath · Detached€520,000
33 South Parade, Waterford City, Co. Waterford4 Bed · 5 Bath · Semi-D€525,000
57 Saint Declan's Place, Lower Newtown, Waterford City, Co. Waterford, X91HW0H5 Bed · 2 Bath · Terrace€575,000
12 Freshfield, Maypark Lane, Waterford City, Co. Waterford, X91DD8E4 Bed · 2 Bath · Detached
€580,000
15 Arbourmount, Rockshire Road, Waterford, X91PEY94 Bed · 4 Bath · Detached€590,000
7 Maypark Grove, Maypark Lane, Waterford, Waterford City, Co. Waterford, X91W01P4 Bed · 4 Bath · Detached€695,000
Park Lodge, Water Street, Waterford City, Co. Waterford, X91HE205 Bed · 4 Bath · Detached€720,000
30 The Estuary, King's Channel, Waterford City, Co. Waterford, X91C2C44 Bed · 5 Bath · Detached€750,000
7 Apartments, 15 South Parade, Waterford, Waterford City, Co. Waterford, X91RR248 Bed · 7 Bath · Apartment€850,000
Comeragh House, 34 John's Hill, Waterford City, Co. Waterford, X91A4AN6 Bed · 2 Bath · Detached€1,250,000
Tower Hill House, Rockshire Road, Ferrybank, X91WVY14 Bed · 5 Bath · Detached
Daft ID: 119211345


Deirdre Phelan
SALE AGREEDThinking of selling?
Ask your agent for an Advantage Ad
- • Top of Search Results with Bigger Photos
- • More Buyers
- • Best Price

Home Insurance
Quick quote estimator
