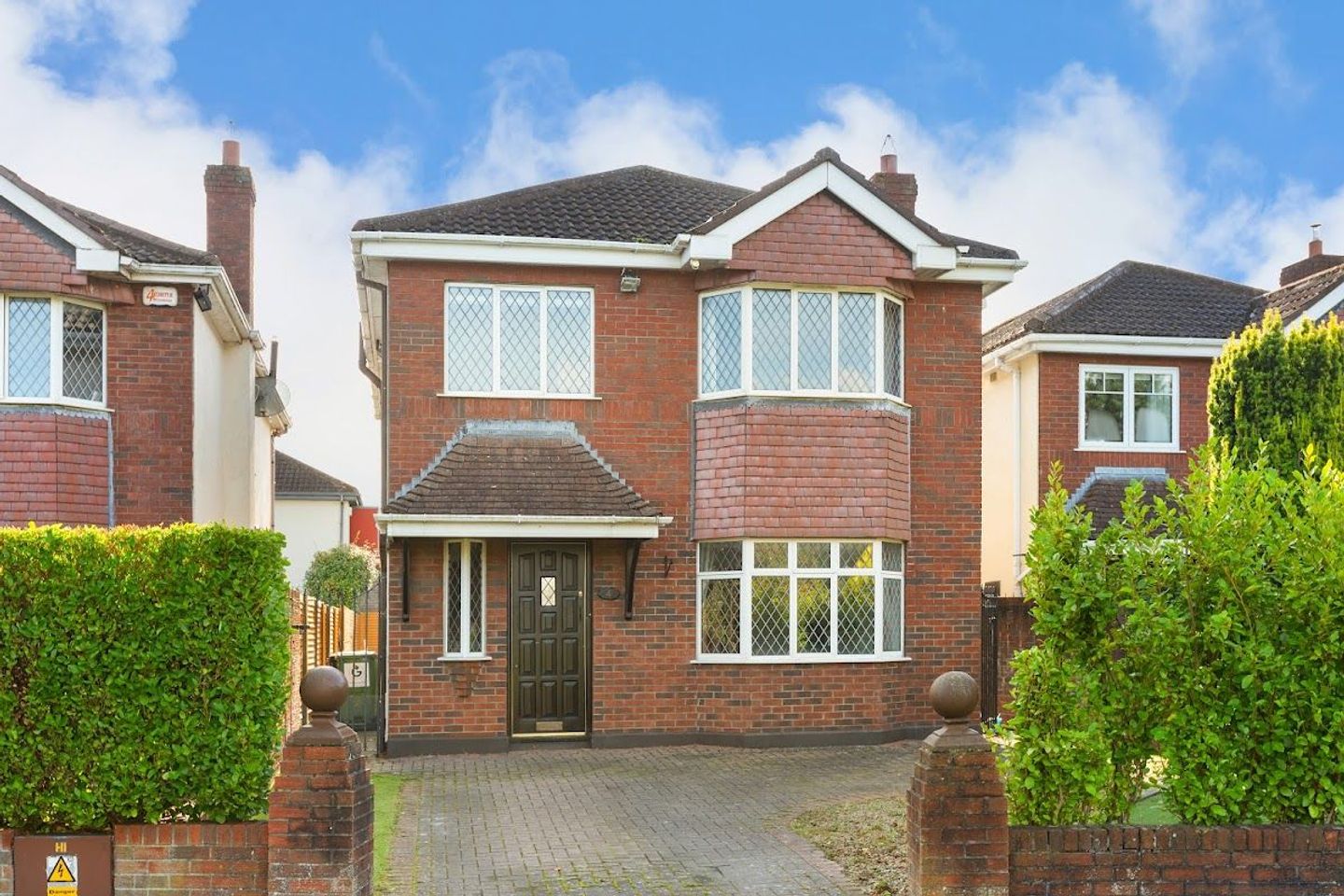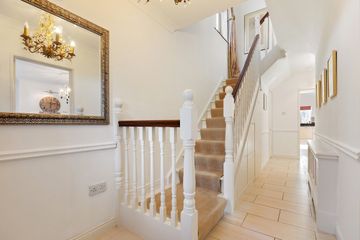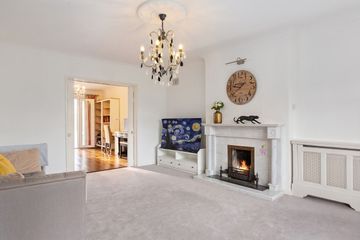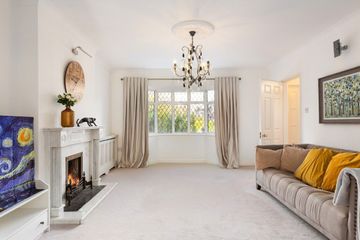



4 College Park Drive, Dublin 16, Ballinteer, Dublin 16, D16X9C3
€925,000
- Price per m²:€6,514
- Estimated Stamp Duty:€9,250
- Selling Type:By Private Treaty
- BER No:114635865
- Energy Performance:182.27 kWh/m2/yr
About this property
Highlights
- Prime location within College Park leading to in a mature green area
- Well proportioned, bright, spacious accommodation laid out over two levels c. 142 Sq. M. (1,528 Sq.Ft.)
- Modern detached designed family home
- Bright, well appointed, open interior with tasteful colour schemes – presented in walk-into condition
- Fully fitted modern kitchen with a range of integrated kitchen appliances
Description
Welcome to 4 College Park Drive Set in one of Dublin’s most sought-after residential locations, 4 College Park Drive is a superb 142 Sq.M (1,528 sq.ft) detached family home offering generous living space, a private garden, and the convenience of every amenity close at hand. Just moments from Wesley College, Dundrum Town Centre, and the M50, this property combines comfort, practicality, and an unbeatable location. Bright and spacious throughout with light filled interiors, it presents an ideal opportunity for families seeking a long-term home in a well-established, mature and upmarket neighbourhood. The accommodation includes a bright entrance hall, large living room to front, modern kitchen opening to a large conservatory/family room and dining room area, guest wc., off hallway. Upstairs there are four bedrooms with master bedroom ensuite and main family bathroom. There is an Stira staircase giving access to an attic space ideal for future development to give a fifth bedroom. Outside there is beautifully landscaped cobblelock forecourt driveway to front with off street parking and to the rear there is a sunny southerly facing rear garden set out with astro turf and a decking design. College Park offers a prime South Dublin location combining convenience, connectivity, and lifestyle. Within walking distance of Wesley College and excellent primary schools and just minutes from Dundrum Town Centre, residents enjoy access to top schools, premier shopping, dining, and leisure facilities, including the nearby Marlay Park. The nearby Sandyford Business District is home to many of the world’s largest companies, making it ideal for professionals, while excellent transport links – including the M50, LUAS Green Line, and multiple bus routes – provide seamless access across Dublin and beyond. Don’t miss the opportunity to make 4 College Park Drive your perfect home! Features Include: Prime location within College Park leading to in a mature green area Well proportioned, bright, spacious accommodation laid out over two levels c. 142 Sq. M. (1,528 Sq.Ft.) Modern detached designed family home Bright, well appointed, open interior with tasteful colour schemes – presented in walk-into condition Fully fitted modern kitchen with a range of integrated kitchen appliances Fitted carpets, blinds, curtains, fridge, freezer, also included in sale Gas Fired Central heating Well appointed bathrooms with quality finishes PVC Double Glazed windows Burglar Alarm system Rear garden with superb south easterly facing aspect which is not overlooked and with open vista giving maximum sunlight, with astroturf lawn and decking feature Future potential – attic offers scope for additional living area Situated beside Wesley College Close to Marlay Park with its walking trails, playgrounds and weekend markets Cobble Lock driveway to front with space for two cars Highly convenient location close to a wide choice of local amenities, Stepaside Village, Sandyford Business Park, Dundrum Town Centre, LUAS and the M50 Accommodation: Entrance Hallway: 6.23m x 1.81m with ceramic tiled floor, radiator cover and dado railing, digital burglar alarm, phone points, recessed lighting and ceiling coving Living Room: 4.99m x 3.95m with carpet flooring, radiator cover, feature fireplace with marble surround and hearth, bay window over-looking front aspect, double door opening to Dining Room: 4.42m x 3.31m with walnut flooring, ceiling coving, pendant lighting, door to Conservatory: 5.32m x 2.95m with ceramic tiled floor, glass panels opening to rear garden, double opening arch to Kitchen: 6.57m x 2.63m large open plan kitchen area with a a range of built in kitchen units and range of built in appliances including Neff oven & Miele hob, extractor fan, Miele dishwasher and integrated fridge and freezer, granite worktops and backsplash feature, feature downlighting and ceramic tiled floors and window to side and window overlooking rear garden Guest WC: comprising wc and wash hand basin, tiled floor, window to side UPSTAIRS THERE ARE FOUR BEDROOMS: Stairs to large landing area with window to side Master Bedroom: 4.07m x 3.14m with feature bay window overlooking front aspect, carpet floors, range of built in wardrobes and door to En- Suite Shower Room: 2.28m x 1.93m with shower, wc, whb, ceramic tiled walls, ceramic tiled floor Bedroom 2: 3.51m x 3.14m with range of built-in wardrobes, carpet floor and window overlooking rear garden Bedroom 3: 3.05m x 2.70m with built in wardrobe, carpet floor and window overlooking front Bedroom 4: 2.70m x 2.47m with carpet floor and window overlooking rear aspect Bathroom: 2.07m x 1.66m with white suite comprising bath with glass shower panel at side, telephone shower over, wc, whb, ceramic tiled walls and floor, window to side Shelved Hotpress with dual immersion Attic area with stira stairs access for storage or potential attic conversion Outside: To front, generous cobble locked off street parking forecourt, mature well stocked flower beds on either side of front. Gated side passages to the rear and to a superb secluded extensive south easterly facing garden which is set out with a paved area and part gravel and astroturf lawn with a raised decking feature to rear, fence panelling, mature planting to rear and side. BER C2 BER No. 114635865 Energy Performance Indicator: 182.27 kWh/m2/yr Contact: Sales Department 01 293 7100 Agent: James Morrison 087 2437101 Viewing: By prior appointment. ______________________________________________________________ Please Note: Morrison Estates & Lettings Limited for themselves and for the vendors or lessors of this property whose agents they are, give notice that: These particulars do not form any part of any contract and are given as guidance only. Maps and plans are not to scale and measurements are approximate. Intending purchasers/renters must satisfy themselves as to the accuracy of details given to them either verbally or as part of this brochure. Such information is given in good faith and is believed to be correct, however, Morrison Estates & Lettings Ltd., or their agents shall not be held liable for inaccuracies. Prices quoted are exclusive of VAT (unless otherwise stated) and all negotiations are conducted on the basis that the purchasers/lessee shall be liable for any VAT arising on the transaction. PSRA License No. 004334
The local area
The local area
Sold properties in this area
Stay informed with market trends
Local schools and transport

Learn more about what this area has to offer.
School Name | Distance | Pupils | |||
|---|---|---|---|---|---|
| School Name | Ballinteer Educate Together National School | Distance | 930m | Pupils | 370 |
| School Name | Queen Of Angels Primary Schools | Distance | 1.0km | Pupils | 252 |
| School Name | Ballinteer Girls National School | Distance | 1.1km | Pupils | 224 |
School Name | Distance | Pupils | |||
|---|---|---|---|---|---|
| School Name | Our Ladys' Boys National School | Distance | 1.2km | Pupils | 201 |
| School Name | St Mary's Sandyford | Distance | 1.3km | Pupils | 244 |
| School Name | St Attracta's Senior School | Distance | 1.3km | Pupils | 353 |
| School Name | St Attractas Junior National School | Distance | 1.3km | Pupils | 338 |
| School Name | St Olaf's National School | Distance | 1.4km | Pupils | 573 |
| School Name | Holy Cross School | Distance | 1.7km | Pupils | 270 |
| School Name | S N Naithi | Distance | 1.7km | Pupils | 231 |
School Name | Distance | Pupils | |||
|---|---|---|---|---|---|
| School Name | Wesley College | Distance | 390m | Pupils | 950 |
| School Name | St Tiernan's Community School | Distance | 920m | Pupils | 367 |
| School Name | Ballinteer Community School | Distance | 1.5km | Pupils | 404 |
School Name | Distance | Pupils | |||
|---|---|---|---|---|---|
| School Name | Rosemont School | Distance | 1.7km | Pupils | 291 |
| School Name | St Benildus College | Distance | 1.8km | Pupils | 925 |
| School Name | St Columba's College | Distance | 2.0km | Pupils | 351 |
| School Name | Goatstown Educate Together Secondary School | Distance | 2.4km | Pupils | 304 |
| School Name | Mount Anville Secondary School | Distance | 2.5km | Pupils | 712 |
| School Name | St Raphaela's Secondary School | Distance | 2.6km | Pupils | 631 |
| School Name | Nord Anglia International School Dublin | Distance | 2.9km | Pupils | 630 |
Type | Distance | Stop | Route | Destination | Provider | ||||||
|---|---|---|---|---|---|---|---|---|---|---|---|
| Type | Bus | Distance | 220m | Stop | Delbrook Park | Route | 74 | Destination | Dundrum | Provider | Dublin Bus |
| Type | Bus | Distance | 350m | Stop | Delbrook Park | Route | 74 | Destination | Eden Quay | Provider | Dublin Bus |
| Type | Bus | Distance | 440m | Stop | Sandyford View | Route | 114 | Destination | Blackrock | Provider | Go-ahead Ireland |
Type | Distance | Stop | Route | Destination | Provider | ||||||
|---|---|---|---|---|---|---|---|---|---|---|---|
| Type | Bus | Distance | 440m | Stop | Sandyford View | Route | 114 | Destination | Ticknock | Provider | Go-ahead Ireland |
| Type | Bus | Distance | 450m | Stop | Rockview | Route | 114 | Destination | Blackrock | Provider | Go-ahead Ireland |
| Type | Bus | Distance | 470m | Stop | Rockview | Route | 114 | Destination | Ticknock | Provider | Go-ahead Ireland |
| Type | Bus | Distance | 500m | Stop | Kingston | Route | S8 | Destination | Dun Laoghaire | Provider | Go-ahead Ireland |
| Type | Bus | Distance | 500m | Stop | Kingston | Route | 74 | Destination | Dundrum | Provider | Dublin Bus |
| Type | Bus | Distance | 500m | Stop | Kingston | Route | 16 | Destination | Ballinteer | Provider | Dublin Bus |
| Type | Bus | Distance | 500m | Stop | Kingston | Route | 16d | Destination | Ballinteer | Provider | Dublin Bus |
Your Mortgage and Insurance Tools
Check off the steps to purchase your new home
Use our Buying Checklist to guide you through the whole home-buying journey.
Budget calculator
Calculate how much you can borrow and what you'll need to save
A closer look
BER Details
BER No: 114635865
Energy Performance Indicator: 182.27 kWh/m2/yr
Ad performance
- Views4,595
- Potential views if upgraded to an Advantage Ad7,490
Similar properties
€835,000
11 Ticknock Park, Ticknock Hill, Ticknock, Co. Dublin, D18X9725 Bed · 4 Bath · End of Terrace€865,000
31 The Avenue, Woodpark, Ballinteer, Dublin 16, D16R6804 Bed · 2 Bath · Semi-D€895,000
16 Dun Emer Park, Dundrum, Dublin 14, D16Y1324 Bed · 2 Bath · Semi-D€895,000
13 Coolkill, Sandyford, Dublin 18, D18A2P95 Bed · 3 Bath · Detached
€950,000
7 Wesley Heights, Dundrum, Dublin 16, D16KX454 Bed · 2 Bath · Detached€975,000
Rosewood House, 21 Holywell, Kilmacud Road Upper, Dublin 17, D14K0E34 Bed · 3 Bath · Semi-D€1,095,000
43a The Beeches Kilmacud Road Upper, Dublin 14, D14TF895 Bed · 1 Bath · Detached€1,150,000
No. 3 Whitegate, Sandyford Village, Sandyford, Dublin 18, D18T9F54 Bed · 4 Bath · Detached€1,150,000
No.2 Whitegates, Sandyford Village, Sandyford, Dub, No.3 Whitegates, Sandyford Village, Sandyford, Dub, No.3 Whitegates, Sandyford Village, Sandyford, Dub, Sandyford Road, Sandyford Vi, Dublin 184 Bed · 4 Bath · Detached€1,150,000
No.3 Whitegates Sandyford Village, Sandyford, Dubl, No.3 Whitegates, Sandyford Village, Sandyford, Dub, No.3 Whitegates, Sandyford Village, Sandyford, Dub, Sandyford Road, Sandyford Vi, Dublin 184 Bed · 4 Bath · Detached€1,275,000
11 Leopardstown Rise, Dublin 18, Leopardstown, Dublin 18, D18F8385 Bed · 5 Bath · Detached€1,375,000
Woodside Lodge, Cullens Way, Woodside Road, Sandyford, Dublin 18, D18NW184 Bed · 4 Bath · Bungalow
Daft ID: 16302879

