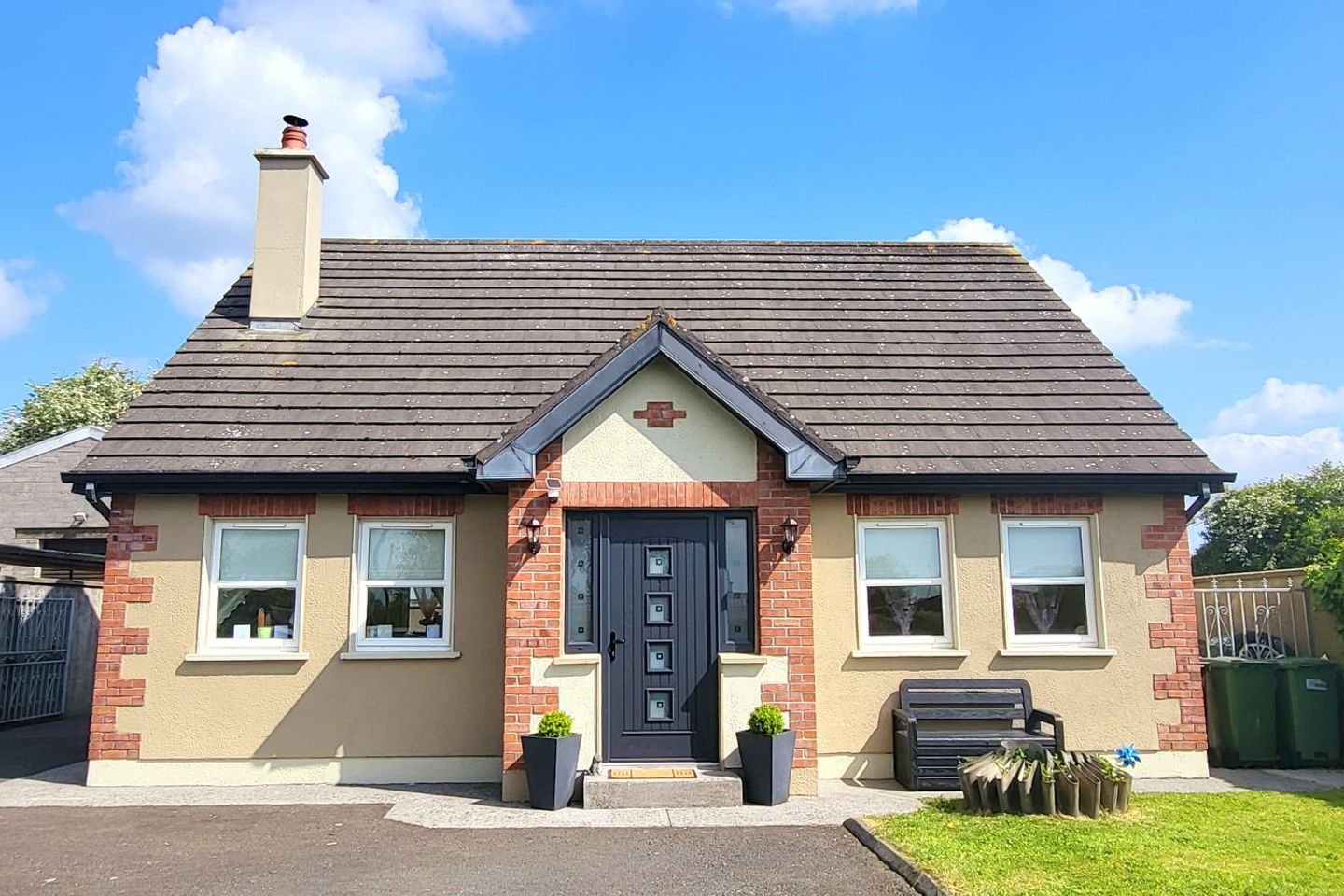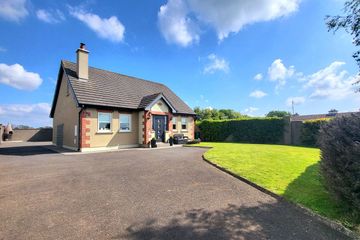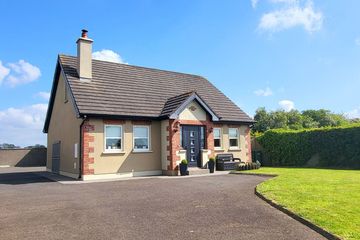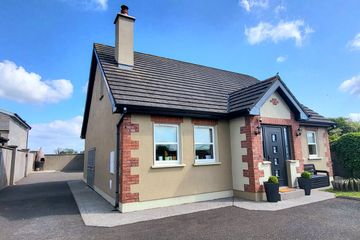



5 Gurteen Grove, Rathcabbin, Rathcabbin, Co. Tipperary, R42FE42
€250,000
- Price per m²:€2,001
- Estimated Stamp Duty:€2,500
- Selling Type:By Private Treaty
- BER No:118424449
- Energy Performance:173.22 kWh/m2/yr
About this property
Description
Donal Boyd Auctioneers are excited to introduce 5 Gurteen Grove to the market. This 3 bedroom detached bungalow is presented in superb turn key condition throughout and offers the discerning purchaser the opportunity to purchase a home which is located in the picturesque village of Rathcabbin, c.11 km from Birr town centre, and thereby close to a wide range of amenities and services located therein. No 5 Gurteen Grove is an ideal starter home, but would also suit families, those looking to downsize and investors alike, as there is no work needed and the property is ready to walk into. Extending to c.1,345sq.ft, features include Dual Fuel Central Heating, Double Glazing and an extremely large private rear yard. Viewing is highly recommended to appreciate all this super property has to offer. FEATURES *TURN KEY CONDITION THROUGHOUT *OIL FIRED & SOLID FUEL CENTRAL HEATING *DOUBLE GLAZING *WIRED FOR ALARM SYSTEM *ACCOMMODATION EXTENDS TO c.1,345sq.ft ACCOMMODATION ENTRANCE HALL (2.05m x 5.7m) Bright and spacious with feature under stair fitted pull out storage presses and tiled floor. LOUNGE (3.6m x 4.65m) With Hamco solid fuel stove on marble plinth and decorative wooden mantle. Wooden flooring and double doors with decorative glass inset leading to:- KITCHEN/DINER (3.55m x 5.76m) Excellent range of fitted units with stainless steel sink, tiled splashback, fitted wine rack and glass display cabinets. Tiled floor and sliding door to rear garden. UTILITY (1.98m x 3.42m) Extremely spacious with fitted storage units, stainless steel sink, tiled splashback and plumbed for washing machine and dryer. Tiled floor and door to rear garden. Pantry/storage area also. GUEST WC (1.35m x 1.65m) Fully tiled with WC and WHB. BEDROOM 1 (3.45m x 3.62m) With walk in wardrobe area (1m x 1.67m) and wooden flooring. ENSUITE (1.57m x 1.62m) With WC, WHB and tiled shower cubicle with Hyrdramax shower. Part tiled walls and tiled floor. UPSTAIRS LANDING (2.05m 5.65m) With access to attic via Stira staircase. BEDROOM 2 (3.42m x 4.97m) Bright and spacious with wooden flooring and under eaves storage. Access to attic also. BEDROOM 3 (2.7m x 3.6m) With excellent range of built in wardrobes and wooden flooring also. BATHROOM. (2.47m x 3.6m) With WC, WHB , bath with telephone shower attachment in tiled surround and separate tiled shower cubicle with Triton T90si electric shower. Part Tiled walls and tiled floor. OUTSIDE The property is located at the end of a small cul de sac and is set well back from the road. To the front there is a substantial parking apron for a number of vehicles and a lawned area bordered by mature hedging. Two large gated side entrances lead to the rear yard which is extremely spacious and private and is an ideal space for entertaining. GUIDING IN EXCESS OF €250,000 VIEWING IS HIGHLY RECOMMENDED AND IS BY APPOINTMENT ONLY WITH THE SOLE SELLING AGENTS, DONAL BOYD AUCTIONEERS LTD. FOR MORE INFORMAITON PLEASE CALL DONAL BOYD ON 0872554412 OR EMAIL INFO@BOYDAUCTIONEERS.IE DONAL BOYD AUCTIONEERS LTD PSR LICENCE NO 001591
The local area
The local area
Sold properties in this area
Stay informed with market trends
Local schools and transport

Learn more about what this area has to offer.
School Name | Distance | Pupils | |||
|---|---|---|---|---|---|
| School Name | Rathcabbin National School | Distance | 470m | Pupils | 61 |
| School Name | Redwood National School | Distance | 5.3km | Pupils | 35 |
| School Name | St Cronan's National School | Distance | 5.7km | Pupils | 67 |
School Name | Distance | Pupils | |||
|---|---|---|---|---|---|
| School Name | S N An Cillin | Distance | 6.8km | Pupils | 136 |
| School Name | Scoil Lua Naofa | Distance | 7.2km | Pupils | 21 |
| School Name | Carrig National School | Distance | 7.4km | Pupils | 59 |
| School Name | Oxmantown National School | Distance | 7.8km | Pupils | 86 |
| School Name | St Rynagh's National School | Distance | 7.8km | Pupils | 251 |
| School Name | St Brendan's Boys Primary School | Distance | 8.3km | Pupils | 189 |
| School Name | Mercy Primary School | Distance | 8.3km | Pupils | 139 |
School Name | Distance | Pupils | |||
|---|---|---|---|---|---|
| School Name | St. Brendan's Community School | Distance | 7.5km | Pupils | 847 |
| School Name | Banagher College | Distance | 7.8km | Pupils | 563 |
| School Name | Portumna Community School | Distance | 13.3km | Pupils | 493 |
School Name | Distance | Pupils | |||
|---|---|---|---|---|---|
| School Name | Borrisokane Community College | Distance | 14.7km | Pupils | 690 |
| School Name | Cistercian College | Distance | 21.0km | Pupils | 279 |
| School Name | Gallen Community School Ferbane | Distance | 21.1km | Pupils | 433 |
| School Name | Coláiste Naomh Cormac | Distance | 21.4km | Pupils | 306 |
| School Name | Colaiste Phobáil Ros Cré | Distance | 24.4km | Pupils | 595 |
| School Name | Mercy College | Distance | 26.1km | Pupils | 162 |
| School Name | Ardscoil Mhuire | Distance | 26.8km | Pupils | 481 |
Type | Distance | Stop | Route | Destination | Provider | ||||||
|---|---|---|---|---|---|---|---|---|---|---|---|
| Type | Bus | Distance | 7.3km | Stop | Lorrha | Route | 322 | Destination | Nenagh | Provider | Tfi Local Link Tipperary |
| Type | Bus | Distance | 7.3km | Stop | Lorrha | Route | 322 | Destination | Portumna | Provider | Tfi Local Link Tipperary |
| Type | Bus | Distance | 7.8km | Stop | Banagher Further Education And Training Centre | Route | 850 | Destination | Athlone | Provider | Tfi Local Link Laois Offaly |
Type | Distance | Stop | Route | Destination | Provider | ||||||
|---|---|---|---|---|---|---|---|---|---|---|---|
| Type | Bus | Distance | 7.8km | Stop | Banagher Further Education And Training Centre | Route | 850 | Destination | Thurles | Provider | Tfi Local Link Laois Offaly |
| Type | Bus | Distance | 7.8km | Stop | Banagher Further Education And Training Centre | Route | 850 | Destination | Roscrea | Provider | Tfi Local Link Laois Offaly |
| Type | Bus | Distance | 8.1km | Stop | Banagher | Route | 847 | Destination | Bachelors Walk | Provider | Kearns Transport |
| Type | Bus | Distance | 8.1km | Stop | Banagher | Route | 847 | Destination | Banagher | Provider | Kearns Transport |
| Type | Bus | Distance | 8.1km | Stop | Banagher | Route | 847 | Destination | Portumna | Provider | Kearns Transport |
| Type | Bus | Distance | 8.1km | Stop | Banagher | Route | 847 | Destination | Dublin Airport | Provider | Kearns Transport |
| Type | Bus | Distance | 8.1km | Stop | Banagher | Route | 850 | Destination | Thurles | Provider | Tfi Local Link Laois Offaly |
Your Mortgage and Insurance Tools
Check off the steps to purchase your new home
Use our Buying Checklist to guide you through the whole home-buying journey.
Budget calculator
Calculate how much you can borrow and what you'll need to save
BER Details
BER No: 118424449
Energy Performance Indicator: 173.22 kWh/m2/yr
Statistics
- 26/08/2025Entered
- 10,924Property Views
Daft ID: 16130388

