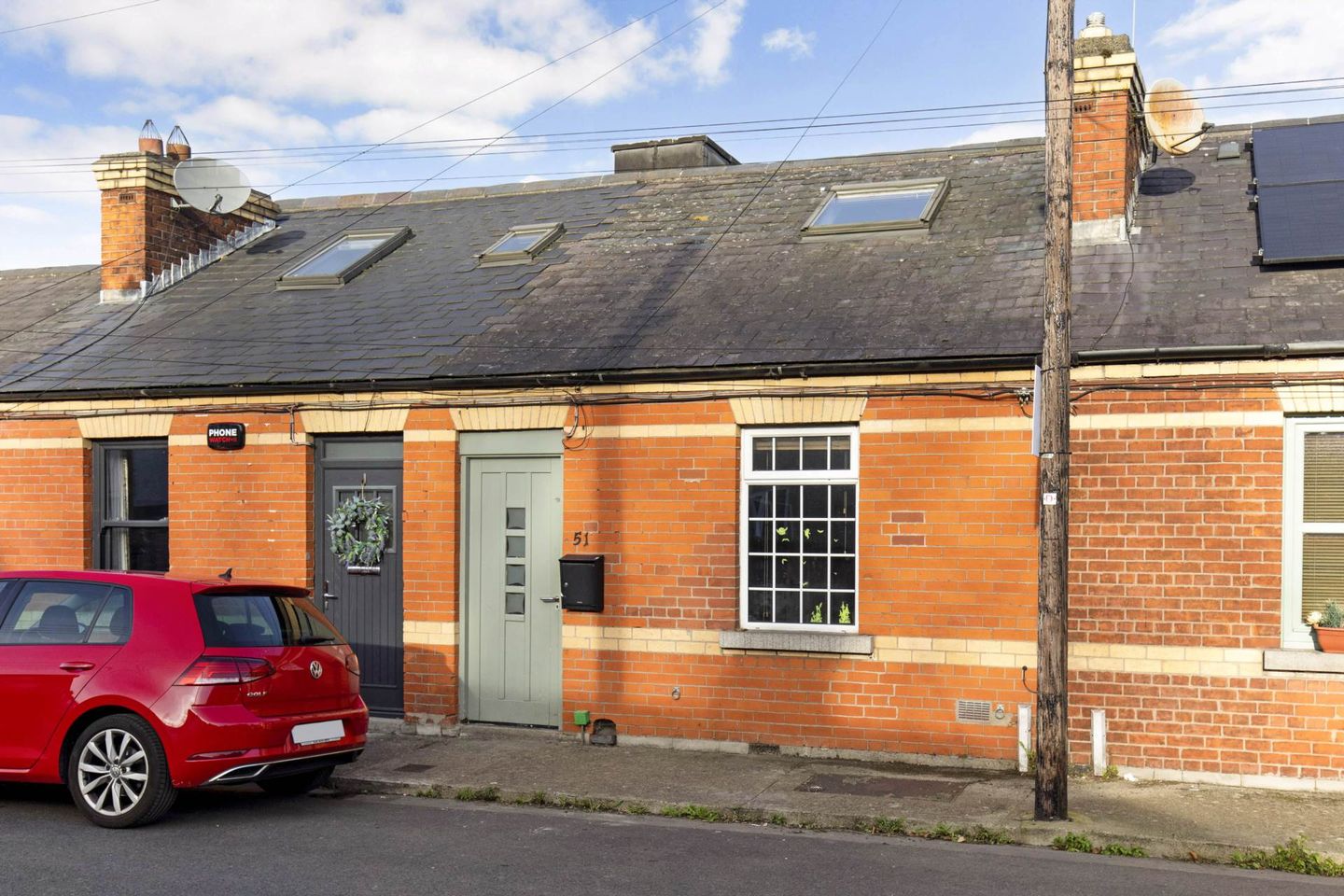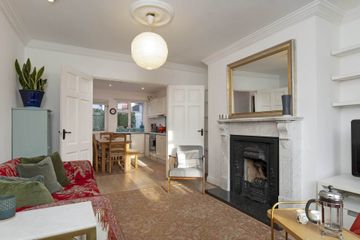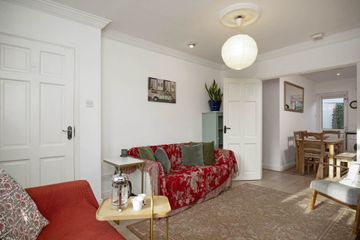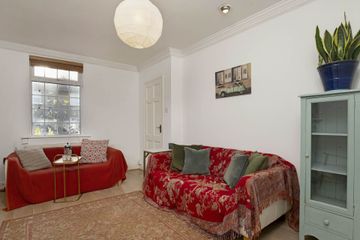



51 Ringsend Park, Dublin 4, D04F702
€425,000
- Estimated Stamp Duty:€4,250
- Selling Type:By Private Treaty
- BER No:118019819
- Energy Performance:332.26 kWh/m2/yr
About this property
Highlights
- Walking distance to the City Centre
- Quiet cul-de-sac location
- Dart Luas and Dublin Bus routes all within walking distance
- Ringsend Park on the doorstep
- On street car parking
Description
Mason Estates are delighted to introduce to the market, 51 Ringsend Park, a charming 2-bedroom cottage presented in excellent condition throughout. Thoughtfully extended, the home maximizes space and natural light, creating a warm and inviting atmosphere. Nestled in the heart of Ringsend, this delightful home seamlessly blends traditional character with modern comforts. The house c.64 sq.m. / 689 sq. ft is laid out with a welcoming entrance hallway, bright and spacious living-room with double doors leading to a kitchen/dining-room to the rear and a family bathroom. Extended approximately 20 years ago, upstairs there are two double bedrooms. Ringsend, Dublin 4, is a vibrant and well-connected neighbourhood offering a perfect blend of city convenience and coastal charm. Just minutes from the city centre, it boasts excellent transport links, including multiple Dublin Bus routes, Grand Canal Dock DART station, The Point Luas Stop and easy access to the East Link Bridge and Port Tunnel, providing swift connections to the M50 and Dublin Airport. Residents can enjoy scenic walks along Sandymount Strand and Dublin Bay, as well as the green open spaces of Ringsend Park, which features sports facilities and play-grounds. With its thriving local community, and proximity to Silicon Docks, Ringsend is a prime location for professionals, families, and investors alike. ACCOMMODATION: Total Floor Area: 64sq.m (689 sq. ft.) approx. ENTRANCE HALL: 1.3m x 1.1 m With laminate wood flooring and door to leading to .. LIVING-ROOM: 4.26m x 3.34m Bright living room with laminate wood flooring, built-in shelving, marble fireplace with a coal-effect gas fire and doors leading to . KITCHEN/ BREAKFAST-ROOM: 3.68m x 2.63m With a good range of wall and floor units, stainless steel sink, laminate wood flooring and door out to small outside terrace. BATHROOM: 2.78m x 1.47m Bath with shower attachment, wc & whb, tiled flooring and mostly tiled walls. UPSTAIRS BEDROOM 1: 2.75m x 4.21m Double bedroom to the rear with wood flooring, built-in wardrobe and a window with views of the River Liffey. BEDROOM 2: 3.15m x 3.21m Double bedroom to the front with wood flooring. REAR TERRACE: 1.2m x 4.6m Small outdoor terrace accessed from the kitchen. GENERAL POINTS: SERVICES: UTILITIES: BER is E1 and BER number is 118019819 Gas-fired central heating On street parking VIEWING DETAILS: By Appointment with Mason Estates dundrum or call 012951001. Accommodation Note: Please note we have not tested any apparatus, fixtures, fittings, or services. Interested parties must undertake their own investigation into the working order of these items. All measurements are approximate and photographs provided for guidance only. Property Reference :MEST3584
The local area
The local area
Sold properties in this area
Stay informed with market trends
Local schools and transport

Learn more about what this area has to offer.
School Name | Distance | Pupils | |||
|---|---|---|---|---|---|
| School Name | St Patrick's Boys National School | Distance | 430m | Pupils | 126 |
| School Name | St Patrick's Girls' National School | Distance | 460m | Pupils | 148 |
| School Name | St Matthew's National School | Distance | 650m | Pupils | 209 |
School Name | Distance | Pupils | |||
|---|---|---|---|---|---|
| School Name | Our Lady Star Of The Sea | Distance | 770m | Pupils | 226 |
| School Name | St Joseph's National School East Wall | Distance | 1.4km | Pupils | 225 |
| School Name | Enable Ireland Sandymount School | Distance | 1.5km | Pupils | 46 |
| School Name | St Declans Special Sch | Distance | 1.5km | Pupils | 36 |
| School Name | John Scottus National School | Distance | 1.6km | Pupils | 166 |
| School Name | Scoil Mhuire Girls National School | Distance | 1.7km | Pupils | 277 |
| School Name | Gaelscoil Eoin | Distance | 1.7km | Pupils | 50 |
School Name | Distance | Pupils | |||
|---|---|---|---|---|---|
| School Name | Ringsend College | Distance | 360m | Pupils | 210 |
| School Name | Blackrock Educate Together Secondary School | Distance | 1.2km | Pupils | 185 |
| School Name | Sandymount Park Educate Together Secondary School | Distance | 1.2km | Pupils | 436 |
School Name | Distance | Pupils | |||
|---|---|---|---|---|---|
| School Name | Marian College | Distance | 1.2km | Pupils | 305 |
| School Name | C.b.s. Westland Row | Distance | 2.0km | Pupils | 202 |
| School Name | St Conleths College | Distance | 2.2km | Pupils | 325 |
| School Name | Holy Faith Secondary School | Distance | 2.4km | Pupils | 665 |
| School Name | Marino College | Distance | 2.5km | Pupils | 277 |
| School Name | St Michaels College | Distance | 2.6km | Pupils | 726 |
| School Name | Loreto College | Distance | 2.6km | Pupils | 584 |
Type | Distance | Stop | Route | Destination | Provider | ||||||
|---|---|---|---|---|---|---|---|---|---|---|---|
| Type | Bus | Distance | 460m | Stop | Sean Moore Road | Route | S2 | Destination | Irishtown | Provider | Dublin Bus |
| Type | Bus | Distance | 480m | Stop | Saint Brendan's Cottages | Route | C2 | Destination | Adamstown Station | Provider | Dublin Bus |
| Type | Bus | Distance | 480m | Stop | Saint Brendan's Cottages | Route | C1 | Destination | Adamstown Station | Provider | Dublin Bus |
Type | Distance | Stop | Route | Destination | Provider | ||||||
|---|---|---|---|---|---|---|---|---|---|---|---|
| Type | Bus | Distance | 480m | Stop | Saint Brendan's Cottages | Route | 47 | Destination | Poolbeg St | Provider | Dublin Bus |
| Type | Bus | Distance | 490m | Stop | Sean Moore Road | Route | S2 | Destination | Irishtown | Provider | Dublin Bus |
| Type | Bus | Distance | 490m | Stop | Sean Moore Road | Route | S2 | Destination | Heuston Station | Provider | Dublin Bus |
| Type | Bus | Distance | 520m | Stop | Irishtown Road | Route | 84n | Destination | Charlesland | Provider | Nitelink, Dublin Bus |
| Type | Bus | Distance | 520m | Stop | Irishtown Road | Route | 47 | Destination | Belarmine | Provider | Dublin Bus |
| Type | Bus | Distance | 520m | Stop | Irishtown Road | Route | C1 | Destination | Sandymount | Provider | Dublin Bus |
| Type | Bus | Distance | 520m | Stop | Irishtown Road | Route | C2 | Destination | Sandymount | Provider | Dublin Bus |
Your Mortgage and Insurance Tools
Check off the steps to purchase your new home
Use our Buying Checklist to guide you through the whole home-buying journey.
Budget calculator
Calculate how much you can borrow and what you'll need to save
BER Details
BER No: 118019819
Energy Performance Indicator: 332.26 kWh/m2/yr
Ad performance
- Date listed18/02/2025
- Views6,454
- Potential views if upgraded to an Advantage Ad10,520
Similar properties
€385,000
Apartment 169, The Elm, Winter Garden, Dublin 2, D02FH332 Bed · 1 Bath · Apartment€385,000
Apartment 19, Block A, The Windmill (Lime Street), Grand Canal Dock, Dublin 2, D02X5782 Bed · 1 Bath · Apartment€385,000
6 Barrow House, Custom House Square, IFSC, Dublin 1, D01A3172 Bed · 1 Bath · Apartment€395,000
Apartment 263, Asgard, Custom House Harbour Apartments, IFSC, Dublin 1, D01A4782 Bed · 1 Bath · Apartment
€395,000
63 Spencer House, Custom House Square, Mayor Street Lower, IFSC, Dublin 1, D01Y8W72 Bed · 1 Bath · Apartment€395,000
Apartment 35, Block F The Windmill, Grand Canal Dock, Dublin 2, D02AD652 Bed · 1 Bath · Apartment€395,000
7 Beresford House, Custom House Square, Mayor Street Lower, I.F.S.C, IFSC, Dublin 12 Bed · 1 Bath · Apartment€395,000
Apartment 15, Block A, The Windmill, Grand Canal Dock, Dublin 2, D02E2752 Bed · 1 Bath · Apartment€420,000
Apartment 26, Poolbeg Quay, Dublin 4, Ringsend, D04TH262 Bed · 1 Bath · Apartment€425,000
13 Killane Road, East Wall, Dublin 3, D03H6703 Bed · 1 Bath · Terrace€425,000
Apartment 13 Longford House, Spencer Dock, Dublin 1, D01R2272 Bed · 1 Bath · Apartment€425,000
1, Dodder View Cottages, Ballsbridge, Dublin 4, D04E4P12 Bed · 1 Bath · End of Terrace
Daft ID: 120892014

