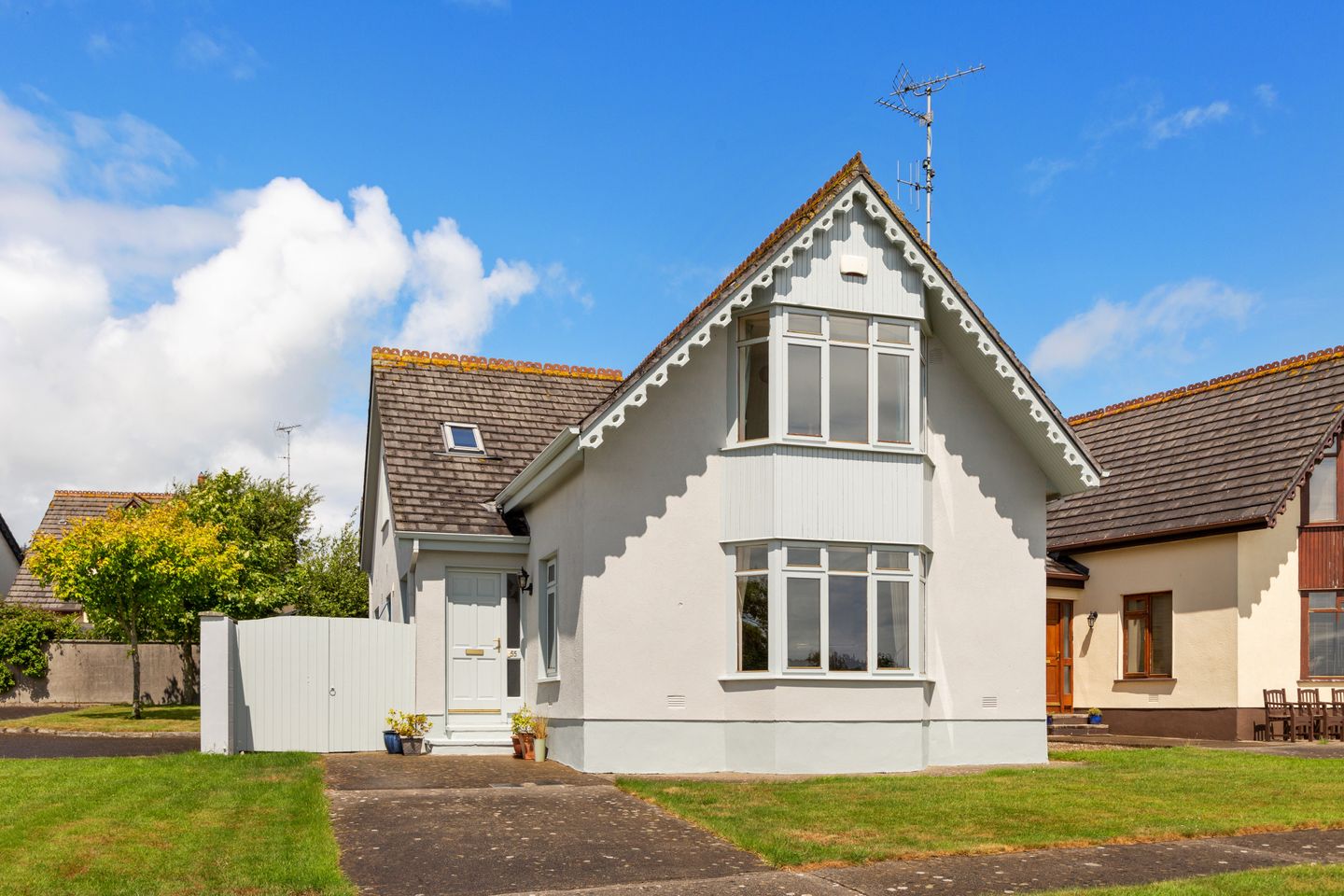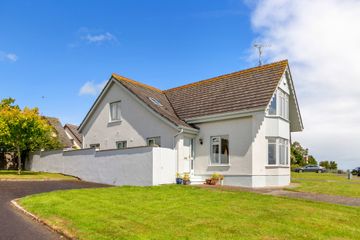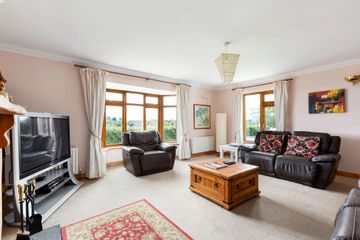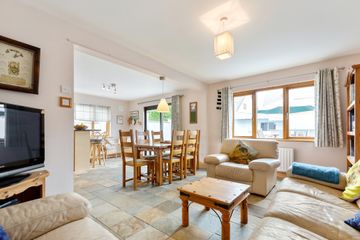


+28

32
55 Sandycove Phase 2, Y25XN97
€450,000
3 Bed
3 Bath
161 m²
Detached
Description
- Sale Type: For Sale by Private Treaty
- Overall Floor Area: 161 m²
Do you dream of leaving the office at 5pm....and walking on the beach by 6?
This wonderful property offers all the comforts of home while offering you the chance to relax and unwind in this gorgeous coastal location within 1 hour of the city.
No. 55 comes to the market in immaculate condition. Beautifully decorated throughout, this large detached home is ideally located within a quiet cul de sac, with ample green space and glorious sea views.
Internally, this is a large home with spacious living room to the front, wonderful family kitchen with adjoining second reception area, excellent storage and double bedrooms which provide ample space for both family use... and all the visitors!
Just a short stroll through this private secure development brings you to the sheltered pristine sands of Ballymoney strand while all shopping, sporting and entertainment facilities are just 10 mins away within the bustling town of Gorey.
Sandycove is an exclusive private development, with a real sense of community. Tennis courts, playground and a local pub and restaurant - plus the 4 star Seafield Hotel and spa - ensure you will never have to travel far for entertainment, while the magnificent beach is the main attraction, ensuring this wonderful home will be the dream holiday location for your family for years to come. However, it is of course possible to enjoy this life style all year round and it would be hard to imagine a better place to live.
Externally, no. 55 benefits from a perfect location within the development, with ample parking, a quiet cul de sac and a small path leading to the beach just steps from the front door. The rear garden has been laid out to provide a wonderful deck area with outdoor dining space, bbq area and spacious games / storage room. This is a real sun trap and the perfect space to relax and unwind.
Viewing of this wonderful property is highly recomended as a home of this calibre is sure to draw attention.
Hallway 5.47m x 4.38m. L Shaped hall with tiled flooring, double french doors to sitting room, carpeted stairs off, storage under stairs, ceiling coving and fitted alarm.
Living Room 5.79m x 4.79m. Bright and spacious room with dual aspect windows, feature fireplace with wooden surround and cast-iron inset, bay window with sea view, laminate flooring, wall lights, TV and phone points.
Kitchen/Dining Area 5.87m x 5.10m. Magnificent family space with extensive range of fitted shaker style wall and floor units, integrated electric oven, hob, extractor fan, dishwasher, and fridge freezer. Breakfast Bar, attractive tiling between floor and wall units and flooring in the kitchen area and dining area. Slide patio doors leading to the extensively decked/patio area and summer house. Ceiling spotlights.
Sitting Room 4.73m x 3.22m. Spacious area with tiled flooring and window overlooking the rear enclosed garden.
Guest WC 2.90m x 1.84m. Suite comprises of Wc and Whb. Built-in storage which is plumbed for washing machine and dryer. Tiled floor and walls up one metre, wall fittings.
First Floor
Landing 3.31m x 2.70m. Bright spacious landing with shelved hot-press off, velux window over stairwell, carpet to floor.
Master Bedroom 4.79m x 4.54m. Bright room with feature bay window looking out over countryside and lovely sea views. Carpet to floor, TV point and built-in wardrobes.
En-Suite 1.97m x 1.06m. Suite comprises of corner shower with chrome effect doors, WC and whb, fully tiled from floor to ceiling, wall fittings, shaver light and Velux window.
Bedroom 2 4.52m x 3.04m. Large, spacious double room with built-in wardrobes, carpet to floor & TV point. Timber ceiling beams, overlooking back garden.
Storage 1.87m x 1.04m. Good storage space.
Bedroom 3 5.24m x 2.17m. Double bedroom with carpet to floor and timber beams.
Bathroom 2.71m x 2.11m. Suite comprises of bath with telephone mixer taps over, WC and whb, fully tiled from floor to ceiling, wall light. Velux window.
Outside Low maintenance garden with large decking area and spacious summer shed. Outside power point. Gated side entrances on two side. Water tap. Off street parking.
DIRECTIONS:
Eircode is Y25 XN97
or
From Dublin: Take Exit 22 off the M11 motorway and travel towards Gorey. After approx. 2 Kms, take left turn for Ballymoney at Murphy' s Furniture/ Redmond' s Garden Centre. Travel for approx. 4km into Ballymoney. As you enter the Village, take left turn and travel for short distance. At the Tara Vale Pub, take right turn and Sandycove (Phase 2) is second turn on the right at electric gates.

Can you buy this property?
Use our calculator to find out your budget including how much you can borrow and how much you need to save
Property Features
- Features:
- Private access to Ballymoney Beach.
- Seaview and countryside views.
- Landscaped back garden with decking and garden/summer room.
- Superb, detached home in excellent condition throughout.
- Much sought after exclusive gated coastal development.
- Gigabit fibre broadband is installed directly to the house.
- Remotely controlled oil-fired central heating.
- Spacious and flexible living accommodation.
Map
Map
Local AreaNEW

Learn more about what this area has to offer.
School Name | Distance | Pupils | |||
|---|---|---|---|---|---|
| School Name | Tara Hill National School | Distance | 2.7km | Pupils | 218 |
| School Name | Castletown National School | Distance | 4.5km | Pupils | 148 |
| School Name | Riverchapel National School | Distance | 5.3km | Pupils | 313 |
School Name | Distance | Pupils | |||
|---|---|---|---|---|---|
| School Name | Bunscoil Loreto | Distance | 5.6km | Pupils | 647 |
| School Name | St Joseph's Primary School Gorey | Distance | 5.8km | Pupils | 528 |
| School Name | Gorey Central School | Distance | 6.2km | Pupils | 214 |
| School Name | Gaelscoil Mhoshiolog | Distance | 7.4km | Pupils | 191 |
| School Name | Gorey Educate Together National School | Distance | 7.4km | Pupils | 393 |
| School Name | Kilanerin National School | Distance | 7.5km | Pupils | 201 |
| School Name | Coolgreany National School | Distance | 9.1km | Pupils | 112 |
School Name | Distance | Pupils | |||
|---|---|---|---|---|---|
| School Name | Gorey Community School | Distance | 5.5km | Pupils | 1532 |
| School Name | Gorey Educate Together Secondary School | Distance | 6.2km | Pupils | 100 |
| School Name | Creagh College | Distance | 7.2km | Pupils | 995 |
School Name | Distance | Pupils | |||
|---|---|---|---|---|---|
| School Name | Glenart College | Distance | 12.8km | Pupils | 605 |
| School Name | Arklow Cbs | Distance | 13.1km | Pupils | 379 |
| School Name | St. Mary's College | Distance | 13.2km | Pupils | 539 |
| School Name | Gaelcholáiste Na Mara | Distance | 13.4km | Pupils | 323 |
| School Name | Coláiste An Átha | Distance | 19.7km | Pupils | 352 |
| School Name | Coláiste Bhríde Carnew | Distance | 20.1km | Pupils | 957 |
| School Name | Avondale Community College | Distance | 28.1km | Pupils | 618 |
Type | Distance | Stop | Route | Destination | Provider | ||||||
|---|---|---|---|---|---|---|---|---|---|---|---|
| Type | Bus | Distance | 880m | Stop | Ballymoney Post Office | Route | 879 | Destination | Gorey Shopping Cen | Provider | Gorey Bus Links |
| Type | Bus | Distance | 880m | Stop | Ballymoney Post Office | Route | 879 | Destination | Gorey | Provider | Gorey Bus Links |
| Type | Bus | Distance | 4.4km | Stop | Forest Park | Route | 879 | Destination | Pollshone Junction | Provider | Gorey Bus Links |
Type | Distance | Stop | Route | Destination | Provider | ||||||
|---|---|---|---|---|---|---|---|---|---|---|---|
| Type | Bus | Distance | 4.4km | Stop | Forest Park | Route | 879 | Destination | Gorey | Provider | Gorey Bus Links |
| Type | Bus | Distance | 4.4km | Stop | Forest Park | Route | 879 | Destination | Gorey Shopping Cen | Provider | Gorey Bus Links |
| Type | Bus | Distance | 4.5km | Stop | Courtown | Route | 379 | Destination | Wexford | Provider | Bus Éireann |
| Type | Bus | Distance | 4.5km | Stop | Courtown Gorey Road | Route | 389 | Destination | Gorey Shppng Ctr | Provider | Tfi Local Link Wexford |
| Type | Bus | Distance | 4.5km | Stop | Courtown Gorey Road | Route | 389 | Destination | Gorey Hatch Lab | Provider | Tfi Local Link Wexford |
| Type | Bus | Distance | 4.5km | Stop | Courtown Gorey Road | Route | 389 | Destination | Gorey Station | Provider | Tfi Local Link Wexford |
| Type | Bus | Distance | 4.5km | Stop | Courtown Gorey Road | Route | 389 | Destination | Riverchapel | Provider | Tfi Local Link Wexford |
BER Details

BER No: 107207839
Statistics
08/04/2024
Entered/Renewed
8,860
Property Views
Check off the steps to purchase your new home
Use our Buying Checklist to guide you through the whole home-buying journey.

Similar properties
€420,000
34 Sandy Lane, Ballymoney, Co. Wexford, Y25H0183 Bed · 3 Bath · Detached€425,000
Kilmurry, Gorey, Co. Wexford, Gorey, Co. Wexford, Y25A3W03 Bed · 2 Bath · Bungalow€475,000
Sannitta, 1 Clonattin, Gorey, Co. Wexford, Y25FP624 Bed · 3 Bath · Detached€490,000
7 Fairway Drive, Seafield, Ballymoney, Co. Wexford, Y25X7254 Bed · 2 Bath · Detached
€495,000
45 Sandy Lane, Ballymoney, Co. Wexford, Y25DC624 Bed · 3 Bath · Detached€539,000
Prospect, Ballymoney, Co. Wexford, Y25H1W65 Bed · 3 Bath · Detached€540,000
Ballinacarrig, Tara Hill, Gorey, Co. Wexford, Y25E7824 Bed · 4 Bath · Semi-D€595,000
42 Sandy Lane, Ballymoney, Co. Wexford, Y25AK824 Bed · 4 Bath · Detached€750,000
Clonattin Lower, Gorey, Co. Wexford, Y25EC586 Bed · 4 Bath · Detached€750,000
Mount Alexander, Gorey, Co. Wexford, Y25Y4N25 Bed · 6 Bath · Detached€799,000
Hadleigh, Kilmurray, Gorey, Co. Wexford, Y25H7Y24 Bed · 4 Bath · Detached€1,150,000
Tearmann, Tara Hill, Gorey, Co. Wexford, Y25H2907 Bed · 3 Bath · Detached
Daft ID: 116923966


Martina Hill
0402 32367Thinking of selling?
Ask your agent for an Advantage Ad
- • Top of Search Results with Bigger Photos
- • More Buyers
- • Best Price

Home Insurance
Quick quote estimator
