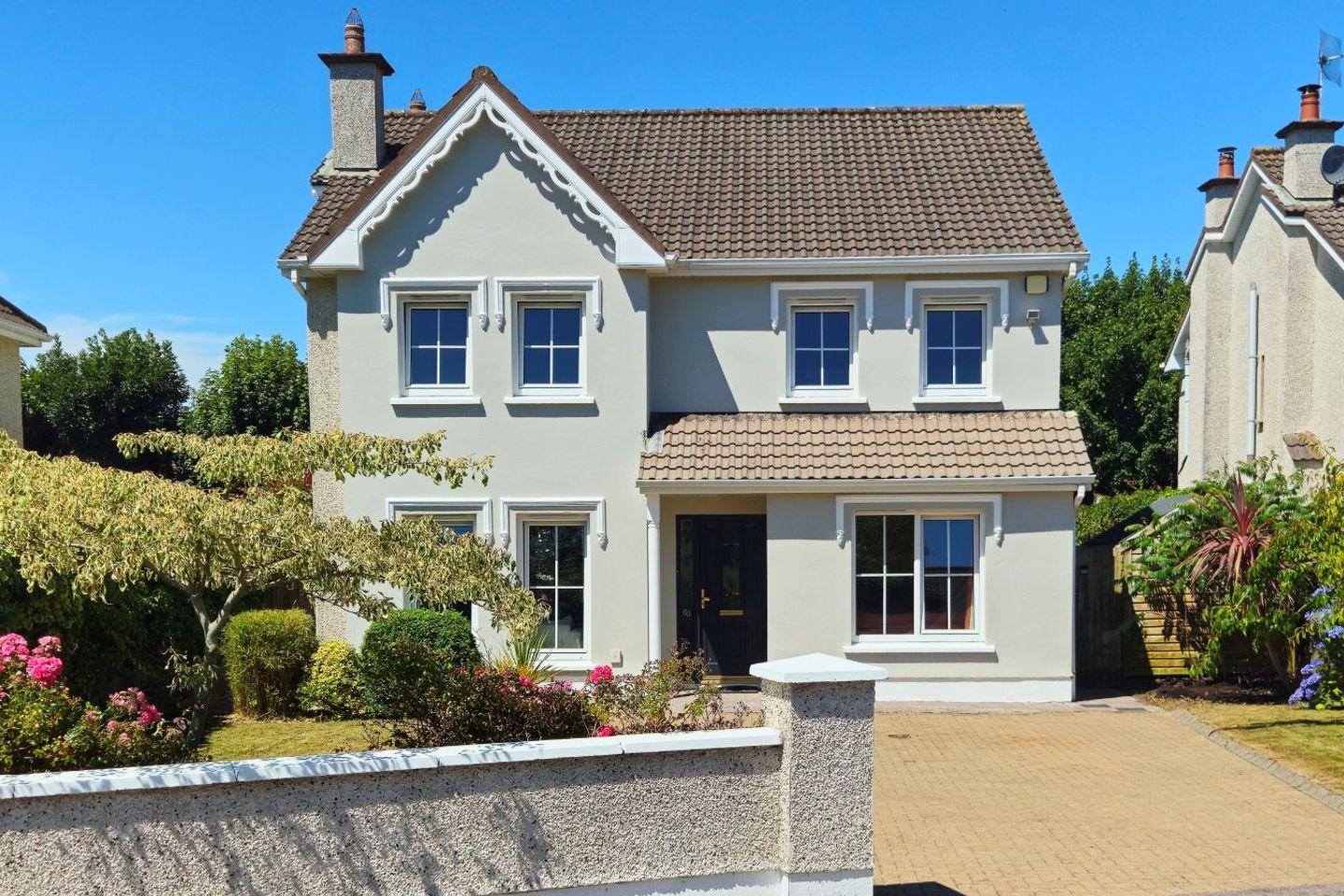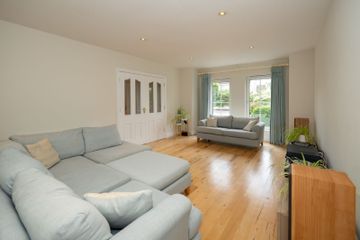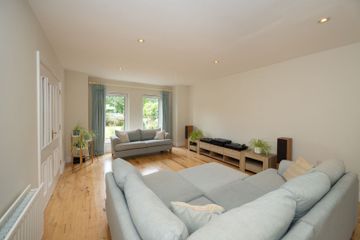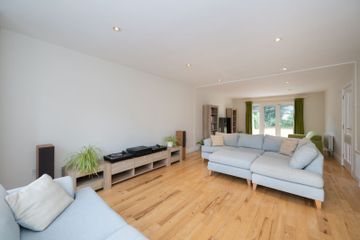



69 Fernwalk, Greenfield, Ballincollig, Co. Cork, P31A897
€795,000
- Price per m²:€4,119
- Estimated Stamp Duty:€7,950
- Selling Type:By Private Treaty
- BER No:118459494
- Energy Performance:158.0 kWh/m2/yr
About this property
Highlights
- Spacious driveway offering ample parking
- Sought after location
- Master Bedroom En-Suite
- Converted Attic
- Spacious front and rear gardens
Description
We at O’Mahony Walsh are delighted to offer this superb 4-bedroom, 3 bathroom detached residence perfectly positioned in a popular and most sought-after location of Greenfields, Ballincollig. Impeccably maintained this residence is presented in pristine condition throughout. Spanning approximately 193 sq.m / 2,077 sq.ft, the property is generously proportioned with a spacious rear garden. Presented to the market in excellent condition throughout, this spacious home offers an abundance of light filled accommodation with a modern layout offering a wonderful lifestyle for any future owner in this fantastic home. A wonderful home which must be viewed to be fully appreciated Hallway 5.94 x 3.81 The front door opens into a bright and welcoming entrance hallway, setting the tone for the rest of the home. Offering easy access to all principal rooms, the hallway also features a convenient closet providing ample storage space for coats, shoes, and everyday essentials. Family Room 9.63 x 3.94 Double doors open into a bright and expansive open-plan family room, featuring both front and rear aspect windows that fill the space with natural light. Thoughtfully designed with spotlights and direct access to the garden, this spacious area is ideal for entertaining guests, spending quality time with family, or unwinding after a long day. Living Room 3.77 x 2.85 A spacious and versatile room featuring a large front-aspect window that floods the space with natural light. Whether you need a comfortable living area, a productive home office, or a fun-filled playroom for children, this room can easily adapt to suit your lifestyle. Guest WC 2.29 x 0.93 Fully tiled, WC, WHB and a side aspect window. Kitchen 4.25 x 3.17 This stylish and fully fitted kitchen features tiled flooring and a range of appliances, including a Zanussi oven, grill, and gas hob, a Samsung microwave, plumbed for a dishwasher, a stainless steel sink, and an American-style Samsung fridge freezer. At the heart of the kitchen is a sleek island breakfast bar—ideal for casual dining, quick meals, or enjoying your morning coffee. Dining room 3.12 x 3.10 Flooded with natural light from rear and side aspect windows, the dining room offers a bright and inviting space for family meals or entertaining guests. With direct access to the garden, it seamlessly connects indoor and outdoor living. Utility 2.24 x 2.03 Finished with practical tiled flooring, the utility room is equipped with a Hoover dryer and plumbing for a washing machine. Fitted shelving offers ample storage for laundry essentials and household items. A side door provides convenient access to the garden, making this a functional and well-designed space. Stairs & Landing 3.99 x 3.00 Carpeted stairs and landing. Window on landing offers plenty of natural light. Hot press with ample shelved storage. Master Bedroom 4.47 x 3.58 Carpeted double bedroom with dual front aspect windows offering plenty of light. Fitted wardrobes provide plenty of storage. En-suite 2.16 x 1.50 Fully tiled, WC, WHB, standalone shower unit with a Mira electric shower and a side aspect window. Bedroom 2 4.30 x 3.38 Carpeted double bedroom with a rear aspect window overlooking the garden. Fitted wardrobes provide plenty of storage for your belongings. Bedroom 3 4.35 x 2.75 Double bedroom with carpeted flooring, a rear aspect window and fitted wardrobes. Bedroom 4 3.73 x 2.77 Carpeted double bedroom with a front aspect window and fitted wardrobes offering ample storage. Family Bathroom 3.22 x 1.96 Fully tiled 3 piece suite with a Mira electric shower overhead and rear aspect window. Stairs & Landing 3.51 x 3.25 Carpeted stairs and landing. Velux window provides plenty of natural light. Attic Space 4.68 x 3.25 A bright and versatile room, enhanced by spotlights and a Velux window that fill the space with natural light. Perfectly suited as a home office, playroom, or creative studio, this adaptable area offers the flexibility to meet your needs—whatever they may be. GARDEN DETAILS: Front: The front of the property features a spacious cobble-lock driveway providing ample off-street parking, enclosed by walled boundaries for added privacy. A well-maintained lawn is beautifully complemented by an array of vibrant flowers, mature shrubbery, and established trees, creating an inviting and picturesque entrance. A timber Barna shed to the side offers generous additional storage. Rear: The expansive rear garden offers a private and peaceful retreat, beautifully laid to lawn and enclosed by mature hedging and boundary walls. The patio area is ideal for al fresco dining or relaxing in the sunshine. A wraparound pathway offers easy access around the property, and an outdoor tap adds practicality for gardening and outdoor maintenance. HEATING: Gas Central Heating BER DETAILS: BER: C1 BER No. 118459494 Energy Performance Indicator: 158.9.3 kWh/m²/yr
Standard features
The local area
The local area
Sold properties in this area
Stay informed with market trends
Local schools and transport
Learn more about what this area has to offer.
School Name | Distance | Pupils | |||
|---|---|---|---|---|---|
| School Name | Gaelscoil An Chaisleáin | Distance | 310m | Pupils | 205 |
| School Name | Gaelscoil Uí Ríordáin | Distance | 890m | Pupils | 731 |
| School Name | Our Lady Of Good Counsel | Distance | 1.5km | Pupils | 68 |
School Name | Distance | Pupils | |||
|---|---|---|---|---|---|
| School Name | Scoil Barra | Distance | 1.6km | Pupils | 448 |
| School Name | Scoil Mhuire Ballincollig | Distance | 2.2km | Pupils | 447 |
| School Name | Scoil Eoin Ballincollig | Distance | 2.3km | Pupils | 391 |
| School Name | Ovens National School | Distance | 3.0km | Pupils | 442 |
| School Name | Cloghroe National School | Distance | 4.2km | Pupils | 519 |
| School Name | Ballinora National School | Distance | 4.9km | Pupils | 307 |
| School Name | Clogheen National School | Distance | 5.2km | Pupils | 169 |
School Name | Distance | Pupils | |||
|---|---|---|---|---|---|
| School Name | Ballincollig Community School | Distance | 1.8km | Pupils | 980 |
| School Name | Le Cheile Secondary School Ballincollig | Distance | 2.7km | Pupils | 195 |
| School Name | Coláiste Choilm | Distance | 3.1km | Pupils | 1364 |
School Name | Distance | Pupils | |||
|---|---|---|---|---|---|
| School Name | Bishopstown Community School | Distance | 6.7km | Pupils | 339 |
| School Name | Scoil Mhuire Gan Smál | Distance | 7.2km | Pupils | 1082 |
| School Name | Coláiste An Spioraid Naoimh | Distance | 7.2km | Pupils | 700 |
| School Name | Mount Mercy College | Distance | 7.3km | Pupils | 815 |
| School Name | Terence Mac Swiney Community College | Distance | 8.6km | Pupils | 306 |
| School Name | Presentation Brothers College | Distance | 9.6km | Pupils | 698 |
| School Name | St. Aloysius School | Distance | 9.8km | Pupils | 318 |
Type | Distance | Stop | Route | Destination | Provider | ||||||
|---|---|---|---|---|---|---|---|---|---|---|---|
| Type | Bus | Distance | 320m | Stop | Classes Lake | Route | 233 | Destination | Cork | Provider | Bus Éireann |
| Type | Bus | Distance | 320m | Stop | Classes Lake | Route | 220x | Destination | Crosshaven | Provider | Bus Éireann |
| Type | Bus | Distance | 320m | Stop | Classes Lake | Route | 220 | Destination | Carrigaline | Provider | Bus Éireann |
Type | Distance | Stop | Route | Destination | Provider | ||||||
|---|---|---|---|---|---|---|---|---|---|---|---|
| Type | Bus | Distance | 320m | Stop | Classes Lake | Route | 220 | Destination | Fort Camden | Provider | Bus Éireann |
| Type | Bus | Distance | 330m | Stop | Classes Lake | Route | 233 | Destination | Macroom | Provider | Bus Éireann |
| Type | Bus | Distance | 330m | Stop | Classes Lake | Route | 233 | Destination | Srelane | Provider | Bus Éireann |
| Type | Bus | Distance | 330m | Stop | Classes Lake | Route | 220x | Destination | Ovens | Provider | Bus Éireann |
| Type | Bus | Distance | 330m | Stop | Classes Lake | Route | 233 | Destination | Ballingeary | Provider | Bus Éireann |
| Type | Bus | Distance | 330m | Stop | Classes Lake | Route | 233 | Destination | Farnanes | Provider | Bus Éireann |
| Type | Bus | Distance | 330m | Stop | Classes Lake | Route | 220 | Destination | Ovens | Provider | Bus Éireann |
Your Mortgage and Insurance Tools
Check off the steps to purchase your new home
Use our Buying Checklist to guide you through the whole home-buying journey.
Budget calculator
Calculate how much you can borrow and what you'll need to save
BER Details
BER No: 118459494
Energy Performance Indicator: 158.0 kWh/m2/yr
Statistics
- 25/09/2025Entered
- 9,236Property Views
- 15,055
Potential views if upgraded to a Daft Advantage Ad
Learn How
Similar properties
€720,000
6 Codrum Close, Codrum Hall, Killumney, Co. Cork, P31F6404 Bed · 3 Bath · Detached€725,000
1 Clash Road, Carrigrohane, Co. Cork, T12VA0D5 Bed · 3 Bath · Detached€775,000
Minerva, 8 Towering Heights, Tower, Co. Cork, T23VH685 Bed · 3 Bath · Detached€790,000
Shaula-, 7 Grange Road, Grange Manor, Ovens, Co Cork, P31NW254 Bed · 3 Bath · Detached
€825,000
Rocklodge, Carrigrohane, Co. Cork, T12Y18V5 Bed · 3 Bath · Detached€850,000
Fian House, Ballineadig, Ovens, Co Cork, P31K5974 Bed · 3 Bath · Detached€850,000
47 Fernwalk, Greenfields, Ballincollig, Cork, P31R7275 Bed · 4 Bath · Detached€895,000
3 Shadow Lawn, Ballincollig, Co. Cork, P31CD604 Bed · 3 Bath · Detached€925,000
Greybrook, Waterfall, Co. Cork, T12KWD64 Bed · 5 Bath · Bungalow€950,000
Rosanna House, Rosanna, Coolymurraghue, Co. Cork, T23CX726 Bed · 3 Bath · Detached€995,000
39 Heatherfield, Waterfall, Co. Cork, T12TY0X5 Bed · 4 Bath · Detached€995,000
Apsley House, Killumney, Ovens, Co. Cork, P31VY244 Bed · 3 Bath · House
Daft ID: 16229464

