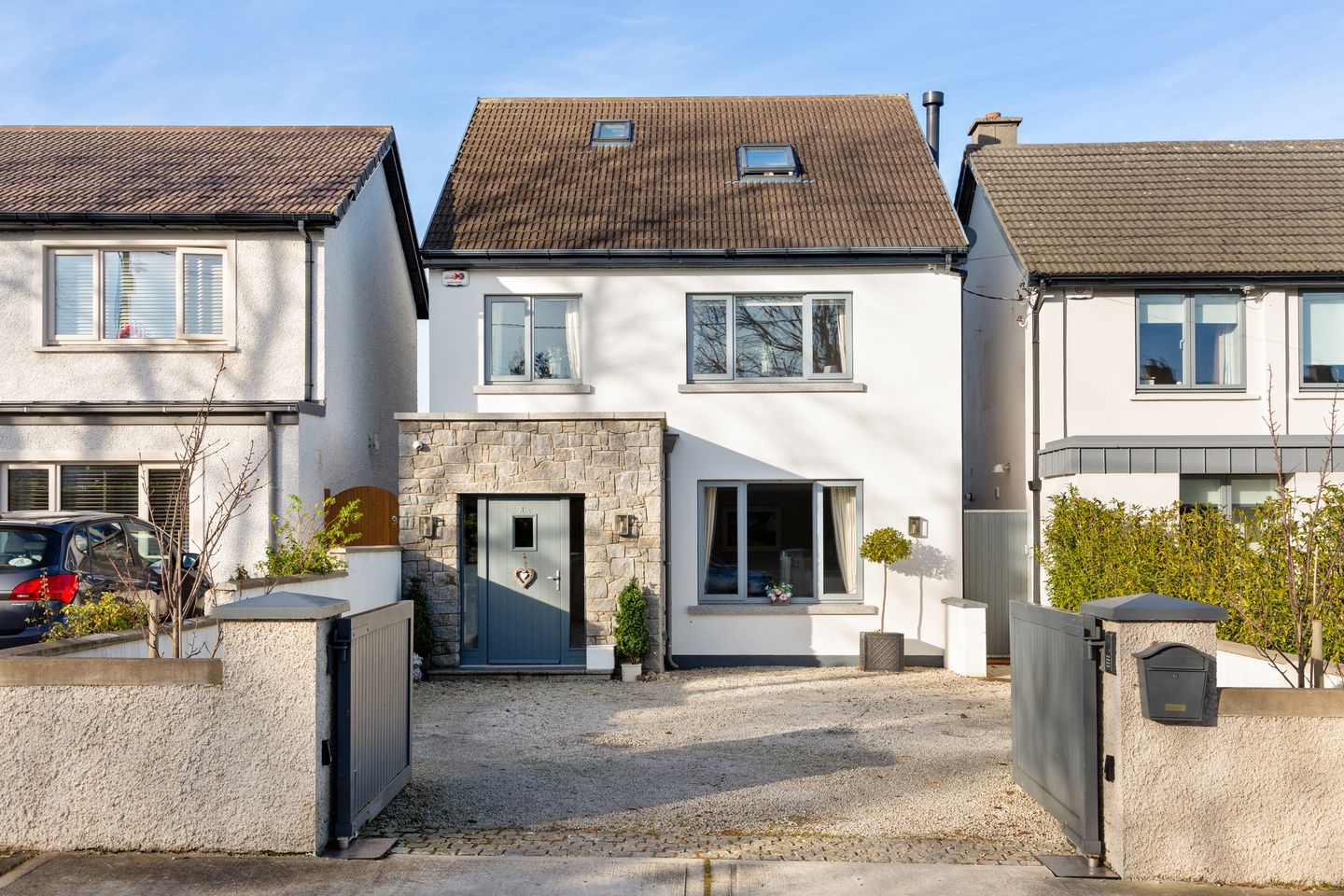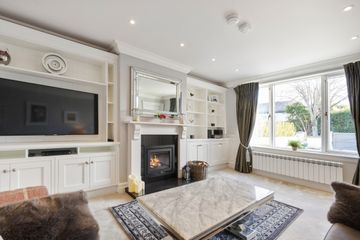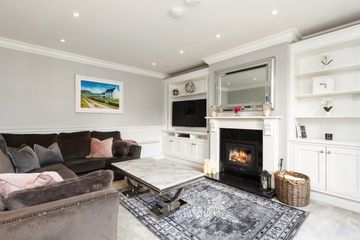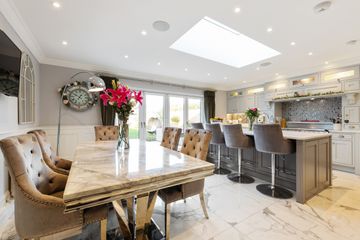


+19

23
70A Hillcourt Road, Glenageary, Co. Dublin, A96XK4D
€1,125,000
SALE AGREED4 Bed
3 Bath
159 m²
Detached
Description
- Sale Type: For Sale by Private Treaty
- Overall Floor Area: 159 m²
For sale by Private Treaty
70A HILLCOURT ROAD
GLENAGEARY
COUNTY DUBLIN
A96 XK4D
PROPERTY DESCRIPTION
Exceptional Detached Family Home in Glenageary, County Dublin
Welcome to 70A Hillcourt Road, a remarkable detached family home built in 2019 and presented for sale through private treaty by Janet Carroll Estate Agents.
Situated in the heart of Glenageary, this stunning A2-rated property boasts modern construction to the highest standards, offering luxurious living spaces and a prime location.
Modern Luxury: This superb, detached family home spans approximately 159 sqm (excluding the garden room) and has been meticulously designed to the highest modern building standards.
Turn-Key Condition: Presented in immaculate turn-key condition, the property features a luxurious fit-out, providing a sophisticated and comfortable living environment.
Ideal Location: Nestled on a quiet mature road, the residence is conveniently located within a short distance to a wide range of amenities. Residents enjoy walking proximity to Dalkey School Project Educate Together (co-educational), Rathdown (co-educational), Cluny, and Loretto Girls schools, as well as the highly recommended Sharavogue Montessori and Nursery school.
Additional garden room: Enhancing the property's appeal is a fully wired, separately built garden room at the rear of the private sunny back garden. This versatile space can serve as a gym, media room, home office, or playroom, measuring approximately 4.16m x 4.37m.
Prime Connectivity: The property is in close proximity to local amenities, shops, restaurants, and provides a pleasant walk to Dalkey village and Killiney Hill. Convenient access to public transportation is ensured, with Glenageary and Dalkey Dart Stations nearby.
Don't miss the opportunity to make this exceptional residence your new home.
Contact Janet Carroll Estate Agents today for more information and to schedule a viewing.
SPECIAL FEATURES
- Detached house with spacious and luxurious living areas.
- Newly built with modern design and high-quality finishes.
- A2-rated energy efficiency for sustainable living.
- Approximately 159 sqm of living space
- Full home surround sound system, including the rear garden patio area.
- Heat pump central heating for efficiency
- Four superb bedrooms with ample storage space.
- Three bathrooms with luxurious fittings.
- Large kitchen equipped with top-of-the-range finishes.
- Private rear garden with beautiful landscaping.
- Ample off-street parking space for two cars.
- Airtight triple glazing throughout for energy conservation.
- Separate timber-framed garden room offering multiple uses.
- No management fees, providing cost savings.
- Owner-occupied, ensuring a well-maintained property.
ACCOMMODATION
Entrance Hall: c. 8.66m x 2.15m
Impressive bright entrance hall that sets the tone for this fabulous home. Triple glazed hall door with glass panels. Ceiling coving. Bianco porcelain tiled floors. Timber panelled walls and doors. Recessed lighting
Door to walk in cloakroom. Under stairs storage press. Large linen storge press.
Glass panelled doors open from the hall into the kitchen/Dining room.
Guest WC: c. 1.79m X 1.44m
Porcelain tiled walls & floor. Panelled walls and recessed lighting. WC. Sink fitted into a storage unit. Fitted mirror.
Living Room: c. 5.05m x 3.93m
Fitted velvet-pile carpet. Bespoke fitted cabinetry on both sides of the fireplace. Panelled walls. Stone fireplace with granite hearth and inset stove. Recessed lighting.
Kitchen/Breakfast Room: c. 5.27m X 6.17m
Well balanced room between the kitchen area and the dining area. Porcelain tiled flooring. Superb view over the rear garden.
In-frame solid wood hand painted kitchen units, fitted floor to ceiling. Marble countertops. Mosaic splashback chrome effect tiling. In sink food waste disposal grinder. Ceiling coving. Recessed lighting.
Superb breakfast bar on the island with storages presses and sink. Bi folding patio doors open the rear of the house onto the granite paved patio, linking the garden into the home.
Utility Room: c. 1.79m x 2.39m
Fitted wall and floor units. Daikin Heat Pump. Door to give access to the side of the property.
UPSTAIRS:
Spacious landing with velvet pile carpet. Timber panelled walls.
Bedroom 1: c. 2.87m x 2.65m
Single bedroom with fitted bed and study table. Fitted carpet. Recessed lighting. Overlooks the rear garden.
Bedroom 2: c. 2.87m x 3.42m
Double bedroom with fitted bed and study table. Fitted carpet. Recessed lighting. Overlooks the rear garden. Fitted carpet.
Bedroom 3 c. 3.39m x 4.17m
Double bedroom with ensuite. Fitted wall to wall wardrobes. Fitted carpet. Recessed lighting.
En-Suite Shower Room: c. 1.32m x 1.75m
Shower cubicle with a rain head shower and telephone shower heads. Mira shower. Porcelain tiled walls and Nero black marble floor. Wash hand basin. WC. Heated towel rail. Recessed lighting and extractor fan.
Bathroom: c. 1.94m X 2.21m
Full matching suite. Bath with telephone shower head. Wash and basin fitted into a storage press. Timber panelled and marble walls. Tiled floor.
SECOND FLOOR:
Bedroom 4: c. 4.79m x 4.76m
Main bedroom suite. Superb double bedroom with fitted carpet and build in wardrobes. Built in dressing table with fitted drawers. Twin Velux windows. Recessed lighting. Under eaves storage.
En-Suite Shower Room: c. 2.43m x 1.34m
Shower cubicle with a rain head shower and telephone shower heads. Mira shower. Marble walls and tiled floor. Wash hand basin. WC. Heated towel rail. Recessed lighting and extractor fan.
BER DETAILS
BER: A2
BER Number: 117076406
Energy Performance Indicator: 46.46 kWh/M2/yr
OUTSIDE
Exterior Room: 4.16m x 4.37m
Superb addition to this home. Detached timber framed garden room. Fully wired and insulated. Ideal Gym, home office, playhouse or media room.
The front of the property is fully enclosed with an electric gate to a gravel driveway. It has generous parking for two cars.
Secluded rear garden is mainly in lawn with raised flower beds containing a range of herbaceous plants and shrubs.
There is a large granite paved patio with a granite paved pathway to the exterior room.
DIRECTIONS
Google search Eircode A96 XK4D from your current location.
VIEWING
Don't miss the opportunity to make this wonderful property your new home in Stillorgan County Dublin. Contact Janet Carroll Estate agents today to arrange a viewing and take the next step towards your dream home.
By appointment with Andrew Quirke, on 086 383 4703 or (01) 288 2020 or by email to andrew AT anetcarroll.ie
OFFERS
Offer is to be sent by email to andrew AT janetcarroll.ie
IMPORTANT NOTICE
Janet Carroll Estate Agents for themselves and for the vendors or lessors of this property whose agents they are, give notice that: - (i) The particulars are set out as a general outline for the guidance of intending purchasers or lessees, and do not constitute part of, an offer or contract. (ii) All descriptions, dimensions, references to condition and necessary permissions for use and occupation, and any other details are given in good faith and are believed to be correct, but any intending purchasers or tenants should not rely on them as statements or representations of fact but satisfy themselves by inspection or otherwise as to the correctness of each of them. (iii) No person in the employment of Janet Carroll Estate Agents has any authority to make or give any representations or warranty whatever in relation to this property.
PLEASE NOTE
Please note we have not tested any apparatus, fixtures, fittings, or services. Interested parties must undertake their own investigation into the working order of these items. All measurements are approximate, and photographs provided are for guidance only.
PSRA Licence Number: 003434

Can you buy this property?
Use our calculator to find out your budget including how much you can borrow and how much you need to save
Property Features
- A2-rated energy efficiency for sustainable living.
- Newly built with modern design and high-quality finishes.
- Detached house with spacious and luxurious living areas.
- Four superb bedrooms with ample storage space.
- Separate timber-framed garden room offering multiple uses.
Map
Map
Local AreaNEW

Learn more about what this area has to offer.
School Name | Distance | Pupils | |||
|---|---|---|---|---|---|
| School Name | Dalkey School Project | Distance | 140m | Pupils | 229 |
| School Name | St Kevin's National School | Distance | 550m | Pupils | 212 |
| School Name | Carmona Special National School | Distance | 670m | Pupils | 39 |
School Name | Distance | Pupils | |||
|---|---|---|---|---|---|
| School Name | Glenageary Killiney National School | Distance | 1.1km | Pupils | 225 |
| School Name | Johnstown Boys National School | Distance | 1.2km | Pupils | 386 |
| School Name | Good Counsel Girls | Distance | 1.3km | Pupils | 405 |
| School Name | The Harold School | Distance | 1.4km | Pupils | 662 |
| School Name | National Rehabilitation Hospital | Distance | 1.4km | Pupils | 8 |
| School Name | Monkstown Etns | Distance | 1.5km | Pupils | 446 |
| School Name | St Joseph's National School | Distance | 1.5km | Pupils | 416 |
School Name | Distance | Pupils | |||
|---|---|---|---|---|---|
| School Name | Rathdown School | Distance | 260m | Pupils | 303 |
| School Name | Holy Child Community School | Distance | 410m | Pupils | 263 |
| School Name | St Joseph Of Cluny Secondary School | Distance | 630m | Pupils | 239 |
School Name | Distance | Pupils | |||
|---|---|---|---|---|---|
| School Name | Cabinteely Community School | Distance | 1.7km | Pupils | 545 |
| School Name | Clonkeen College | Distance | 1.8km | Pupils | 617 |
| School Name | Christian Brothers College | Distance | 2.1km | Pupils | 526 |
| School Name | Loreto Abbey Secondary School, Dalkey | Distance | 2.2km | Pupils | 732 |
| School Name | Rockford Manor Secondary School | Distance | 2.6km | Pupils | 321 |
| School Name | Holy Child Killiney | Distance | 2.6km | Pupils | 401 |
| School Name | St Laurence College | Distance | 2.6km | Pupils | 273 |
Type | Distance | Stop | Route | Destination | Provider | ||||||
|---|---|---|---|---|---|---|---|---|---|---|---|
| Type | Bus | Distance | 230m | Stop | Park Close | Route | 7 | Destination | Brides Glen | Provider | Dublin Bus |
| Type | Bus | Distance | 260m | Stop | Park Close | Route | 7 | Destination | Mountjoy Square | Provider | Dublin Bus |
| Type | Bus | Distance | 260m | Stop | Park Close | Route | 7 | Destination | Parnell Square | Provider | Dublin Bus |
Type | Distance | Stop | Route | Destination | Provider | ||||||
|---|---|---|---|---|---|---|---|---|---|---|---|
| Type | Bus | Distance | 350m | Stop | Arnold Grove | Route | 59 | Destination | Dun Laoghaire | Provider | Go-ahead Ireland |
| Type | Bus | Distance | 360m | Stop | Avondale Road | Route | 59 | Destination | Dun Laoghaire | Provider | Go-ahead Ireland |
| Type | Bus | Distance | 370m | Stop | Arnold Grove | Route | 7e | Destination | Mountjoy Square | Provider | Dublin Bus |
| Type | Bus | Distance | 370m | Stop | Arnold Grove | Route | 59 | Destination | Killiney | Provider | Go-ahead Ireland |
| Type | Bus | Distance | 440m | Stop | Arnold Park | Route | 7e | Destination | Mountjoy Square | Provider | Dublin Bus |
| Type | Bus | Distance | 440m | Stop | Arnold Park | Route | 59 | Destination | Killiney | Provider | Go-ahead Ireland |
| Type | Bus | Distance | 440m | Stop | Pearse Street | Route | 111 | Destination | Brides Glen | Provider | Go-ahead Ireland |
Video
Property Facilities
- Parking
BER Details

BER No: 117076406
Energy Performance Indicator: 46.46 kWh/m2/yr
Statistics
15/02/2024
Entered/Renewed
7,592
Property Views
Check off the steps to purchase your new home
Use our Buying Checklist to guide you through the whole home-buying journey.

Similar properties
€1,075,000
9 Barnacoille Park., Dalkey, Co.Dublin, A96X7544 Bed · 1 Bath · Detached€1,150,000
3 Avondale Road Killiney, Killiney, Co. Dublin, A96CX604 Bed · 2 Bath · Detached€1,150,000
Sentosa, 11 Mount Auburn, Killiney, Co. Dublin, A96N5F74 Bed · 3 Bath · Detached€1,150,000
15 Village Gate, Dalkey, Co. Dublin, A96HP794 Bed · 3 Bath · Detached
€1,150,000
3 Avondale Road Killiney, Killiney, Co. Dublin, A96CX604 Bed · 2 Bath · Detached€1,185,000
5 Avondale Crescent, Killiney, Co Dublin, A96N5964 Bed · 3 Bath · Detached€1,195,000
48 Roseland Avenue, Cualanor Dun Laoghaire, Dun Laoghaire, Co. Dublin, A96N6Y95 Bed · 4 Bath · Terrace€1,195,000
2 Fairway Drive, Cualanor, Dun Laoghaire, Co. Dublin, A96WEP25 Bed · 4 Bath · Terrace€1,200,000
21 Claremont Avenue, Honeypark, Dun Laoghaire A96 V189, Dun Laoghaire, Co. Dublin, A96V1896 Bed · 5 Bath · End of Terrace€1,250,000
3 Barnhill Grove, Dalkey, Co. Dublin, A96VX964 Bed · 3 Bath · Semi-D€1,250,000
3 Cluny Manor, Avondale Road, Killiney, Co Dublin, A96E9P34 Bed · 3 Bath · Detached€1,250,000
Corrigville, Corrigville, Corrig Avenue, Dun Laoghaire, Co. Dublin, A96AT255 Bed · 2 Bath · Semi-D
Daft ID: 118869399


Andrew Quirke MIPAV Assoc SCSI
SALE AGREEDThinking of selling?
Ask your agent for an Advantage Ad
- • Top of Search Results with Bigger Photos
- • More Buyers
- • Best Price

Home Insurance
Quick quote estimator
