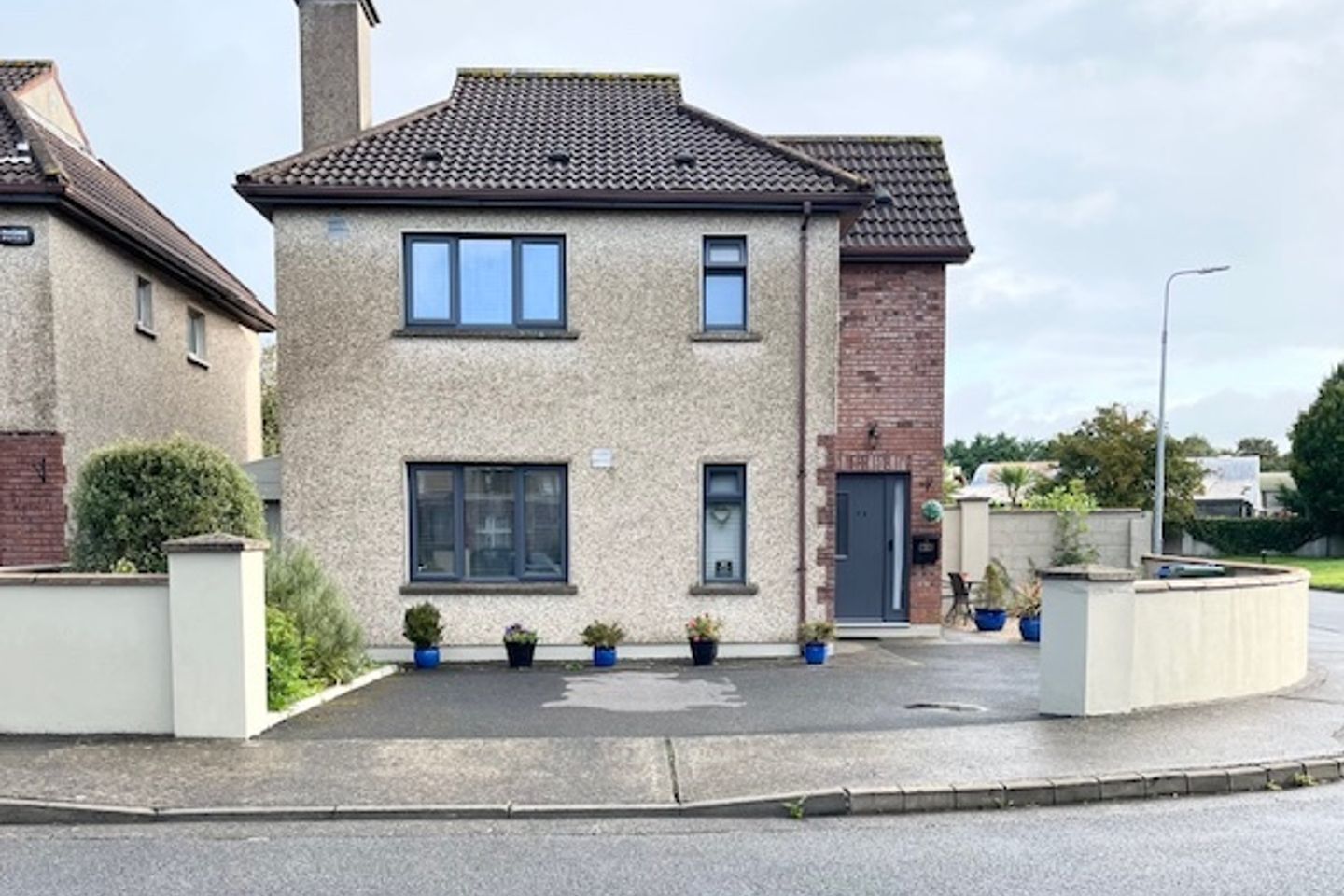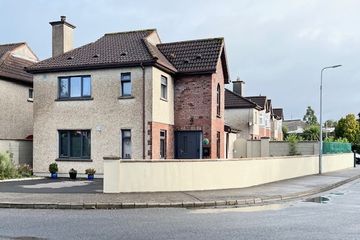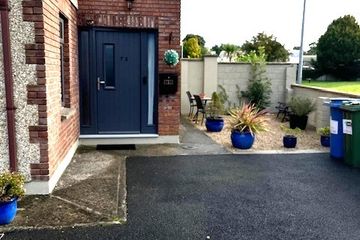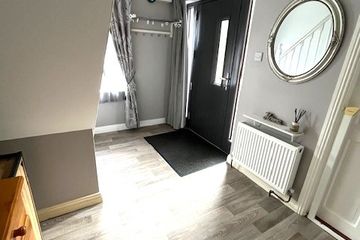



72 The Fairways, Old Golf Links Road, Kilkenny, Co. Kilkenny, R95DHP5
€390,000
- Price per m²:€3,229
- Estimated Stamp Duty:€3,900
- Selling Type:By Private Treaty
- BER No:106070477
About this property
Highlights
- DESIGNED IN NEUTRAL PALATE, ENABLING NEW PURCHASER TO ADD THEIR PERSONAL STYLE
- DOUBLE GLASED PVC DOORS AND WINDOWS INSTALLED THROUGHOUT
- IDEAL DETACHED FAMILY HOME WITH HIGH SPECIFICATION FINISH
- WELL PROPORTIONED ROOMS THROUGHOUT
- IMPROVED FLOOR PLAN WITH KEY FEATURES
Description
No. 72 The Fairways presents a wonderful opportunity to acquire an immaculately maintained and extensively upgraded family home, superbly located within walking distance of Newpark Shopping Centre and a host of local amenities. This property has been finished to an exceptional standard both inside and out, with careful upgrades ensuring long-term comfort, style, and efficiency. The home has been fully re-insulated, fitted with new PVC windows and doors, and enhanced by a modern air-to-water heating system, resulting in an excellent energy rating. Its distinctive roofline, combined with the elegant mix of rustic brick and smooth plaster finish, gives the house an attractive street presence. Positioned on a generous corner site, the property benefits from additional outdoor space and landscaped surroundings, while the tarmacadam driveway, concrete boundary walls, and private parking create a secure and welcoming entrance. Stepping through the brick porch and striking composite front door, the attention to detail is immediately apparent. The bright and spacious entrance hall sets the tone for the interior, providing seamless access throughout the home. The large living room, designed with dual-aspect windows, is flooded with natural light and warmth. Beautiful carefully chosen wall colours, and tasteful soft furnishings combine to create an inviting and relaxing space. French doors connect this room to the rear kitchen/dining area, ensuring a natural flow for family living and entertaining. The kitchen/dining area is a true highlight of the home. Finished to a remarkable specification, it boasts bespoke fitted units, high-quality tiling with intricate inlaid detailing, and both recessed and feature lighting that enhances the atmosphere. Every element of this space reflects a focus on craftsmanship and design, offering a perfect balance of practicality and style. An added rear extension enhances the use of the ground floor, adding a visitor's w/c and utility space. Upstairs, a cleverly redesigned floor layout makes excellent use of space. A split-level staircase leads to a bright landing, where an additional room has been incorporated—ideal as a fourth bedroom, home office, or storage space. The redesign has in no way compromised the size of the existing bedrooms, which include two generous doubles with integrated storage and a spacious single. Each bedroom is individually styled with its own colour scheme and finished to showroom standard, requiring no further spend. The family bathroom, centrally located, is presented to an impeccable level with a sleek, modern finish and at a showroom level of finish. Attic access from the landing provides further storage potential. Outside, the property continues to impress. The substantial rear garden is exceptionally private and beautifully finished, creating a perfect setting for relaxation or family enjoyment. The overall sense of completion, both inside and out, is outstanding. No. 72 The Fairways is a home of style, substance, and quality, ready to welcome its next family. Early viewing is highly recommended to appreciate all that this superb property has to offer. Private viewings available. Contact Fran for further details. These particulars are issued strictly on the understanding that they do not form part of any contract and are provided, without liability, as a general guide only to what is being offered subject to contract and availability. They are not to be constructed as containing any representation of fact upon which any interested party is entitled to rely. Any intending purchaser or lessee should satisfy themselves by inspection or otherwise as to the accuracy of these particulars. The vendor or lessor do not make, give or imply nor is Fran Grincell or its staff authorized to make, give or imply any representation or warranty whatsoever in respect of this property. No responsibility can be accepted for any expenses incurred by intending purchasers in inspecting properties which have been sold, let or withdrawn. THINKING OF SELLING EMAIL OR CALL FOR SALES ADVICE
Standard features
The local area
The local area
Sold properties in this area
Stay informed with market trends
Local schools and transport
Learn more about what this area has to offer.
School Name | Distance | Pupils | |||
|---|---|---|---|---|---|
| School Name | St John's Senior School Kilkenny | Distance | 770m | Pupils | 216 |
| School Name | Kilkenny National School | Distance | 920m | Pupils | 208 |
| School Name | The Lake Junior School | Distance | 1.4km | Pupils | 223 |
School Name | Distance | Pupils | |||
|---|---|---|---|---|---|
| School Name | St. Canice's Co-ed. National School | Distance | 1.7km | Pupils | 645 |
| School Name | Mother Of Fair Love Spec School | Distance | 1.8km | Pupils | 77 |
| School Name | Presentation Primary School | Distance | 1.9km | Pupils | 420 |
| School Name | Cbs Primary Kilkenny | Distance | 2.2km | Pupils | 255 |
| School Name | St John Of God Kilkenny | Distance | 2.2km | Pupils | 331 |
| School Name | St Patrick's De La Salle Boys National School | Distance | 2.4km | Pupils | 341 |
| School Name | Gaelscoil Osrai | Distance | 2.8km | Pupils | 442 |
School Name | Distance | Pupils | |||
|---|---|---|---|---|---|
| School Name | Kilkenny College | Distance | 760m | Pupils | 919 |
| School Name | C.b.s. Kilkenny | Distance | 1.8km | Pupils | 836 |
| School Name | Coláiste Pobail Osraí | Distance | 2.0km | Pupils | 222 |
School Name | Distance | Pupils | |||
|---|---|---|---|---|---|
| School Name | City Vocational School | Distance | 2.2km | Pupils | 311 |
| School Name | St Kieran's College | Distance | 2.3km | Pupils | 802 |
| School Name | Presentation Secondary School | Distance | 2.9km | Pupils | 902 |
| School Name | Castlecomer Community School | Distance | 15.6km | Pupils | 633 |
| School Name | Callan Cbs | Distance | 16.2km | Pupils | 267 |
| School Name | St. Brigid's College | Distance | 16.4km | Pupils | 244 |
| School Name | Grennan College | Distance | 16.4km | Pupils | 334 |
Type | Distance | Stop | Route | Destination | Provider | ||||||
|---|---|---|---|---|---|---|---|---|---|---|---|
| Type | Bus | Distance | 200m | Stop | Beechlawns | Route | Kk2 | Destination | Cillín Hill | Provider | City Direct |
| Type | Bus | Distance | 230m | Stop | Beechlawns | Route | Kk2 | Destination | Saint Luke's Hospital | Provider | City Direct |
| Type | Bus | Distance | 370m | Stop | Johnswell Road | Route | Kk2 | Destination | Saint Luke's Hospital | Provider | City Direct |
Type | Distance | Stop | Route | Destination | Provider | ||||||
|---|---|---|---|---|---|---|---|---|---|---|---|
| Type | Bus | Distance | 410m | Stop | Johnswell Road | Route | Kk2 | Destination | Cillín Hill | Provider | City Direct |
| Type | Bus | Distance | 510m | Stop | Newpark Shopping Centre | Route | Kk2 | Destination | Cillín Hill | Provider | City Direct |
| Type | Bus | Distance | 540m | Stop | Newpark Shopping Centre | Route | Kk2 | Destination | Saint Luke's Hospital | Provider | City Direct |
| Type | Bus | Distance | 900m | Stop | Kilkenny College | Route | Kk1 | Destination | Danville Business Park | Provider | City Direct |
| Type | Bus | Distance | 900m | Stop | Newpark Lower | Route | Kk1 | Destination | Glenbawn | Provider | City Direct |
| Type | Bus | Distance | 900m | Stop | Newpark Lower | Route | Kk1 | Destination | Danville Business Park | Provider | City Direct |
| Type | Bus | Distance | 910m | Stop | Kilkenny College | Route | Kk1 | Destination | Glenbawn | Provider | City Direct |
Your Mortgage and Insurance Tools
Check off the steps to purchase your new home
Use our Buying Checklist to guide you through the whole home-buying journey.
Budget calculator
Calculate how much you can borrow and what you'll need to save
BER Details
BER No: 106070477
Statistics
- 02/10/2025Entered
- 445Property Views
- 725
Potential views if upgraded to a Daft Advantage Ad
Learn How
Similar properties
€375,000
2 Breagagh Court, Kennyswell Road, Kilkenny, Co. Kilkenny, R95D5C14 Bed · 4 Bath · Semi-D€395,000
9 Troysgreen, Green Street, Kilkenny, Co. Kilkenny, R95T2C14 Bed · 3 Bath · Detached€400,000
Talbots Inch, Freshford Road, Kilkenny, Co. Kilkenny, R95C53F5 Bed · 1 Bath · Detached€400,000
9 Hollybank Way, Clongowen, Kilkenny, Co. Kilkenny, R95V0Y75 Bed · 4 Bath · Semi-D
€400,000
9 Hollybank Way, Clongowen, Kilkeasy, Co. Kilkenny, R95V0Y75 Bed · 4 Bath · Semi-D€425,000
39 Ashgrove, Parcnagowan, Kilkenny, R95T6C54 Bed · 4 Bath · Semi-D€465,000
67 The Sycamores, Freshford Road, Kilkenny, R95H9NP5 Bed · 3 Bath · Semi-D€490,000
11 Oak Road, Dukesmeadows, Kilkenny, Co. Kilkenny, R95FPD04 Bed · 1 Bath · Semi-D€495,000
7 Castlehill, Bennettsbridge Road, Kilkenny, Co. Kilkenny, R95F7Y74 Bed · 4 Bath · Terrace€495,000
8 Mayfield, Kells Road, Kilkenny, R95RW7P4 Bed · 3 Bath · Detached€535,000
The Shee, Archersleas, Archersleas, Callan Road, Kilkenny, Co. Kilkenny4 Bed · 4 Bath · Semi-D€645,000
The Primrose, Fox Meadow, Fox Meadow , Kilkenny, Co. Kilkenny5 Bed · 3 Bath · Detached
Daft ID: 123468279

