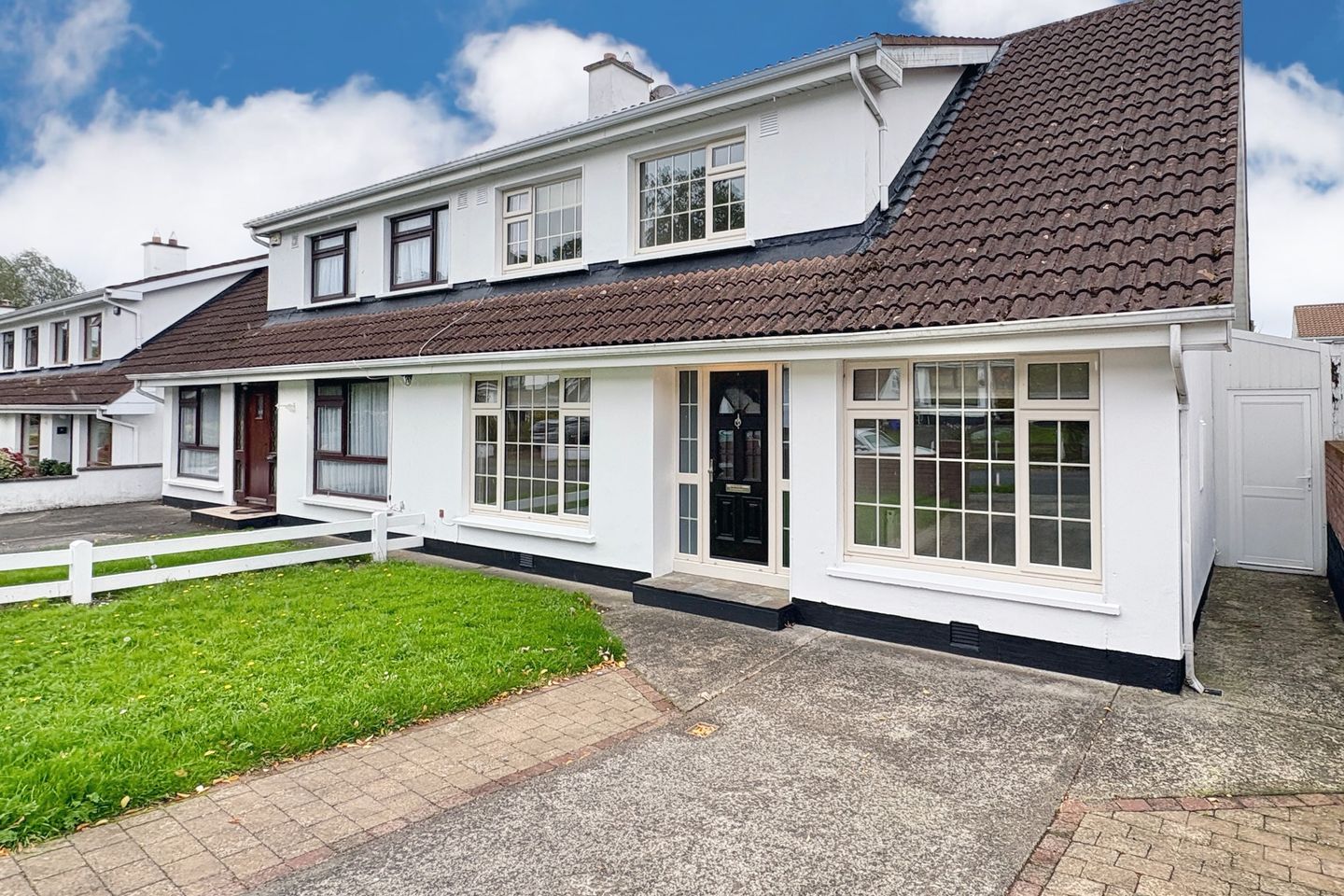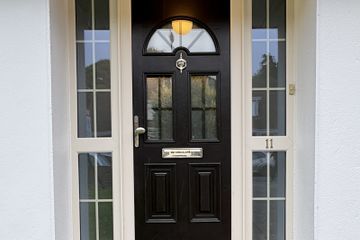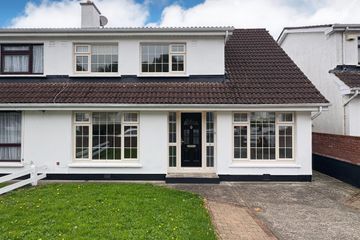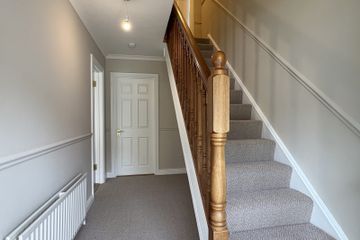



11 Oak Road, Dukesmeadows, Kilkenny, Co. Kilkenny, R95FPD0
€490,000
- Price per m²:€3,798
- Estimated Stamp Duty:€4,900
- Selling Type:By Private Treaty
- BER No:114545098
About this property
Highlights
- THINK LOCATION ON THIS PROPERTY /5 MINUTES WALK FROM KILKENNY CASTLE
- EXCELLENT LAYOUT THROUGHOUT THE HOUSE
- CONSISTENTLY MAINTAINED BY OWNERS/EXCELLENT CONDITION
- PRIVATE AND SOUTH FACING REAR GARDEN
- IDEAL FAMILY HOME IN CENTRAL LOCATION
Description
Located in the highly sought-after Dukes Meadows development, just a short stroll from Kilkenny Castle and the vibrant city centre, No. 11 Oak Road presents a rare opportunity to secure an exceptional home in one of Kilkenny's most desirable locations. Developed at the time to provide an exclusive enclave of executive-style homes, Dukes Meadows is designed around quiet cul-de-sac clusters and a charming rustic exterior aesthetic that blends beautifully with its surroundings. To the front of the development lies a large green nature reserve, offering a wonderful open space for recreation and fostering a strong sense of community. This four-bedroom semi-detached home has been upgraded from its original specification and is presented in excellent condition throughout. Renewed and upgraded insulation for enhanced comfort and efficiency The home's location combines the best of both worlds: a peaceful residential setting while being within walking distance of Kilkenny City's amenities, schools, and recreational facilities. For commuters, the property offers easy motorway access, ensuring easy M9 access. From the moment you step inside, it's clear that this home has been lovingly upgraded and meticulously maintained. One of the standout design features of the houses in Dukes Meadows is the use of oversized windows, which flood every room with natural light and enhance the sense of space throughout. On entering No. 11, you're greeted by two versatile reception rooms. To the right, a flexible space currently set up as a sitting room but equally suitable as a ground-floor bedroom, home office, or is an ideal playroom. To the left, the main living room impresses immediately with its oversized windows, antique- style cast iron fireplace, ceillng coving, and French doors that seamlessly connect to the rear dining area. The dining room itself is a standout feature, with wall-to-wall glazing and French doors opening directly onto the southwest-facing rear garden—a sun- filled retreat that's perfect for family living and entertaining. The layout flows beautifully, and there's also excellent potential to open up the kitchen to this space, creating an expansive, light-filled open-plan living area. The kitchen is generously sized, with solid oak units in good condition, showing their original quality and providing ample storage and functionality without the need for upgrading. A utility room and a guest W.C. are conveniently located just off the kitchen. Upstairs continues the theme of space and light, with four bright and family- friendly bedrooms, each featuring bespoke fitted storage and quality double- glazed windows. The main bedroom boasts excellent built-in storage and a private en suite. The family bathroom is well-positioned and, like the en suite, is presented in excellent condition. Presentable but also easy to upgrade. To the rear, the sunny, enclosed garden offers a private haven that is not overlooked, making it ideal for families. The orientation is perfect for enjoying long summer evenings, and the wide side access includes a cleverly designed drying area, adding further practicality to this beautiful home. Dukesmeadows as an address and as a location to live is special. Older developments are often overlooked for the quality of life they offer. The location is unbeatable. Anyone understanding the location and understanding older homes will love 11 Oak Road in Dukesmeadows, it's the perfect choice for anyone seeking a quality home. Ring Fran for a private viewing. Key Features - Upgraded insulation throughout - New PVC double-glazed windows and external doors - Solid oak kitchen with excellent storage - Antique-style cast iron fireplace - South-west facing, enclosed rear garden - Wide side access with drying area - Additional private parking with cobble-lock driveway - Pristine condition throughout These particulars are issued strictly on the understanding that they do not form part of any contract and are provided, without liability, as a general guide only to what is being offered subject to contract and availability. They are not to be constructed as containing any representation of fact upon which any interested party is entitled to rely. Any intending purchaser or lessee should satisfy themselves by inspection or otherwise as to the accuracy of these particulars. The vendor or lessor do not make, give or imply nor is Fran Grincell or its staff authorized to make, give or imply any representation or warranty whatsoever in respect of this property. No responsibility can be accepted for any expenses incurred by intending purchasers in inspecting properties which have been sold, let or withdrawn. Fran Grincell Properties are advertising this property with the instruction the property certificates and title documents are correct. THINKING OF SELLING EMAIL OR CALL FOR SALES ADVICE
Standard features
The local area
The local area
Sold properties in this area
Stay informed with market trends
Local schools and transport

Learn more about what this area has to offer.
School Name | Distance | Pupils | |||
|---|---|---|---|---|---|
| School Name | St John Of God Kilkenny | Distance | 820m | Pupils | 331 |
| School Name | Gaelscoil Osrai | Distance | 850m | Pupils | 442 |
| School Name | St Patrick's De La Salle Boys National School | Distance | 930m | Pupils | 341 |
School Name | Distance | Pupils | |||
|---|---|---|---|---|---|
| School Name | The Lake Junior School | Distance | 1.1km | Pupils | 223 |
| School Name | Kilkenny School Project | Distance | 1.2km | Pupils | 240 |
| School Name | Presentation Primary School | Distance | 1.2km | Pupils | 420 |
| School Name | Mother Of Fair Love Spec School | Distance | 1.3km | Pupils | 77 |
| School Name | St. John's National School | Distance | 1.4km | Pupils | 0 |
| School Name | St John's Senior School Kilkenny | Distance | 1.4km | Pupils | 216 |
| School Name | Cbs Primary Kilkenny | Distance | 1.5km | Pupils | 255 |
School Name | Distance | Pupils | |||
|---|---|---|---|---|---|
| School Name | Coláiste Pobail Osraí | Distance | 910m | Pupils | 222 |
| School Name | Presentation Secondary School | Distance | 930m | Pupils | 902 |
| School Name | City Vocational School | Distance | 990m | Pupils | 311 |
School Name | Distance | Pupils | |||
|---|---|---|---|---|---|
| School Name | St Kieran's College | Distance | 1.0km | Pupils | 802 |
| School Name | C.b.s. Kilkenny | Distance | 1.4km | Pupils | 836 |
| School Name | Loreto Secondary School | Distance | 2.0km | Pupils | 994 |
| School Name | Kilkenny College | Distance | 2.5km | Pupils | 919 |
| School Name | Callan Cbs | Distance | 14.6km | Pupils | 267 |
| School Name | Grennan College | Distance | 14.7km | Pupils | 334 |
| School Name | St. Brigid's College | Distance | 14.8km | Pupils | 244 |
Type | Distance | Stop | Route | Destination | Provider | ||||||
|---|---|---|---|---|---|---|---|---|---|---|---|
| Type | Bus | Distance | 350m | Stop | Nuncio Road | Route | Iw01 | Destination | Carlow Institute | Provider | Dunnes Coaches |
| Type | Bus | Distance | 360m | Stop | Nuncio Road | Route | Iw01 | Destination | Loughboy Shopping Centre | Provider | Dunnes Coaches |
| Type | Bus | Distance | 400m | Stop | Larchfield | Route | Kk1 | Destination | Danville Business Park | Provider | City Direct |
Type | Distance | Stop | Route | Destination | Provider | ||||||
|---|---|---|---|---|---|---|---|---|---|---|---|
| Type | Bus | Distance | 440m | Stop | Laurel Drive | Route | Kk1 | Destination | Glenbawn | Provider | City Direct |
| Type | Bus | Distance | 440m | Stop | Larchfield | Route | Kk1 | Destination | Glenbawn | Provider | City Direct |
| Type | Bus | Distance | 450m | Stop | Laurel Drive | Route | Kk1 | Destination | Danville Business Park | Provider | City Direct |
| Type | Bus | Distance | 640m | Stop | Loughboy Shopping Centre | Route | Kk1 | Destination | Danville Business Park | Provider | City Direct |
| Type | Bus | Distance | 640m | Stop | Loughboy Shopping Centre | Route | Iw01 | Destination | Loughboy Shopping Centre | Provider | Dunnes Coaches |
| Type | Bus | Distance | 640m | Stop | Gallowshill | Route | Iw01 | Destination | Loughboy Shopping Centre | Provider | Dunnes Coaches |
| Type | Bus | Distance | 640m | Stop | Loughboy Shopping Centre | Route | Kk1 | Destination | Glenbawn | Provider | City Direct |
Your Mortgage and Insurance Tools
Check off the steps to purchase your new home
Use our Buying Checklist to guide you through the whole home-buying journey.
Budget calculator
Calculate how much you can borrow and what you'll need to save
A closer look
BER Details
BER No: 114545098
Ad performance
- Views7,177
- Potential views if upgraded to an Advantage Ad11,699
Similar properties
€460,000
58 The Orchard, Old Golf Links Road, Kilkenny, Co. Kilkenny, R95E8F54 Bed · 3 Bath · Detached€460,000
2 The Crescent, Cashel Lawn, Cashel Downs, Kilkenny, Co. Kilkenny, R95HYA94 Bed · 2 Bath · Detached€475,000
37 Beechlawns, Johnswell Road, Kilkenny, R95X4W05 Bed · 3 Bath · Detached€490,000
Ashgrove, 1 Dunglen Court, Kilkenny, Co. Kilkenny, R95AVP85 Bed · 2 Bath · Detached
€520,000
11 Castlehill, Bennettsbridge Road, Kilkenny, Co. Kilkenny, R95V4Y94 Bed · 4 Bath · End of Terrace€520,000
35 Glenbawn, Castlecomer Road, Kilkenny, Co. Kilkenny, R95P8C34 Bed · 3 Bath · Detached€535,000
The Shee, Archersleas, Archersleas, Callan Road, Kilkenny, Co. Kilkenny4 Bed · 4 Bath · Semi-D€545,000
1 Clarnwood, Freshford Road, Kilkenny, Co. Kilkenny, R95HYW24 Bed · 2 Bath · Detached€650,000
49 Rose Drive, Rath Úllord, Kilkenny, R95DXC64 Bed · 3 Bath · Detached€660,000
The Primrose, Fox Meadow, Fox Meadow , Kilkenny, Co. Kilkenny5 Bed · 3 Bath · Detached€690,000
17 Canice's Road, Fox Meadow, Kilkenny, R95K6KK5 Bed · Detached€695,000
The Rose, Fox Meadow, Fox Meadow , Kilkenny, Co. Kilkenny5 Bed · 3 Bath · Detached
Daft ID: 123129284

