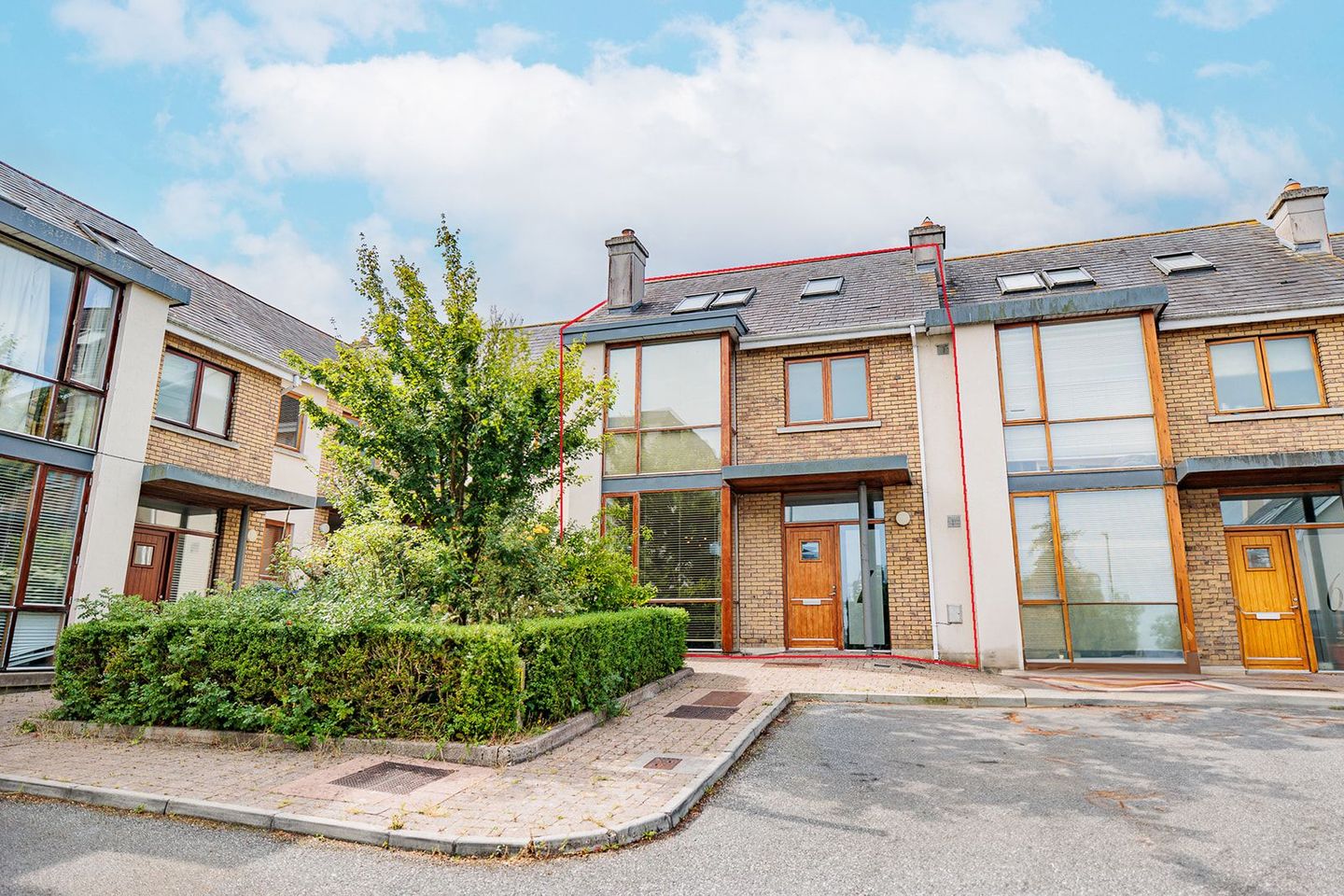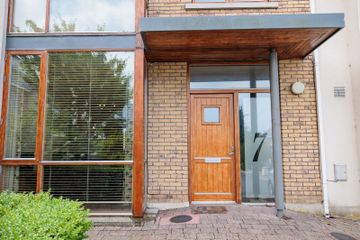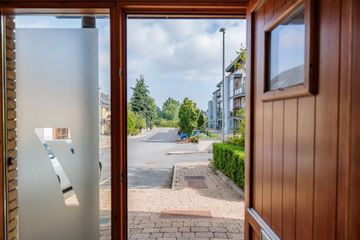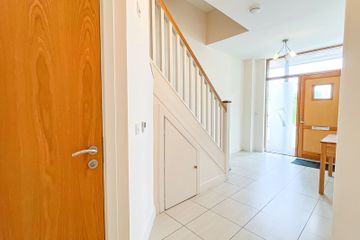



7 Castlehill, Bennettsbridge Road, Kilkenny, Co. Kilkenny, R95F7Y7
€495,000
- Price per m²:€2,720
- Estimated Stamp Duty:€4,950
- Selling Type:By Private Treaty
- BER No:113588149
- Energy Performance:140.38 kWh/m2/yr
About this property
Highlights
- Turn Key condition.
- Spacious accomodation laid out over three floors. 1960sq ft.
- Overlooking river nore.
- Walking distance of Kilkenny City and easy access to all main routes.
- Exclusive residential development.
Description
Castlehill is a prestigious development located on the Bennettsbridge Road. The Castlehill development which was built in 2005 is one of Kilkennys most desirable residential locations. The property is part of a small scheme of 7 exclusive townhouses, within walking distance of Kilkenny Castle Park and adjacent to the canal river boardwalk. It also benefits from easy access to the M9 Dublin / Waterford motorway and the inner relief ring road. No. 7 Castlehill has large bright spacious rooms laid out over three floors. The property was built to an exceptional standard and includes additional features such as underfloor heating, built in wardrobes and is wheelchair accessible. Ground floor accommodation comprises of an entrance hall, wc, living room with a full height bay window, gas fire and double doors leading to the dining room / kitchen. The kitchen features cream fitted units with integrated appliances, the dining room has French doors opening to a patio and walled garden. The utility room has fitted storage and plumbed for a washing machine. The first floor has three double bedrooms all with built in wardrobes, with one ensuite and a family bathroom. The second floor features an exceptionally large master suite with a storage closet and an ensuite. This is a distinctive home in a prime residential area and viewing is highly recommended to fully appreciate. ACCOMMODATION GROUND FLOOR ENTRANCE 2.5m x 5.7m with tiled floor and under stairs storage. LIVING ROOM 4.0m x 5.8m with solid oak floor, gas fire, large bay window and double doors leading to dining room. BATHROM 1.4m x 1.5m with tiled floor, wc and whb. DINING ROOM 4.0m x 4.2m with tiled floor and French doors to patio. KITCHEN 4.0m x 3.2m with tiled floor, contemporary cream fitted kitchen, built in double oven, electric hob, integrated dishwasher and fridge freezer. UTILITY 2.6m x 1.5m with tiled floor and built-in storage. FIRST FLOOR LANDING 4.4m x 2.7m with carpet and hot press. BEDROOM 1 4.7m x 3.1m with carpet and two bay fitted wardrobe. BEDROOM 2 3.8m x 3.9m with carpet, two bay fitted wardrobe and French doors to Juliet Balcony. BEDROOM 3 4.6m x 3.3m with carpet and six bay fitted wardrobe. ENSUITE 1.3m x 2.5m with tild floor, wc, whb and electric shower. BATHROOM 2.6m x 2.0m with tiled floor, ½ tiled walls, bath with shower, wc and whb. SECOND FLOOR LANDING 2.3m x 1.1m with carpet and large closet measuring 2.3m x 1.4m BEDROOM 4 4.2m x 6.4m with carpet and four velux windows. ENSUITE 1.2m x 3.7m with tiled floor, wc, whb, electric shower and heated towel rail. TOTAL AREA 182.17 m2 / 1960.85 sqft Outside Grassed garden with a patio area and private parking to the front. Services Mains water, electricity, telecoms, broadband, gas under floor heating and d/g windows. Please note: No information, statement, description, quantity or measurement contained in any sales particulars or given orally or contained in any webpage, brochure, catalogue, email, letter, report, docket or handout issued by or on behalf of Ann O ‘Neill Auctioneers. or the vendor in respect of the property shall constitute a representation or a condition or a warranty on behalf of Ann O’Neill Auctioneers or the vendor. Any information, statement, description, quantity, or measurement so given or contained in any such sales particulars, webpage, brochure, catalogue, email, letter, report or handout issued by or on behalf of Ann O’Neill Auctioneers or the vendor are for illustration purposes only and are not to be taken as matters of fact. Any mistake, omission, inaccuracy or misdescription given orally or contained in any sales particulars, webpage, brochure, catalogue, email, letter, report or handout issued by or on behalf of Ann O’Neill Auctioneers or the vendor shall not give rise to any right of action, claim, entitlement or compensation against Ann O’Neill Auctioneers. or the vendor. Intending purchasers must satisfy themselves by carrying out their independent due diligence, inspections or otherwise as to the correctness of all of the information, statements, descriptions, quantity or measurements contained in any such sales particulars, webpage, brochure, catalogue, email, letter, report or hand out issued by or on behalf of Ann O’Neill Auctioneers or the vendor. The services, systems and appliances shown have not been tested and no warranty is made or given by Ann O’Neill Auctioneers or the vendor as to their operability or efficiency. Thank You.
Standard features
The local area
The local area
Sold properties in this area
Stay informed with market trends
Local schools and transport
Learn more about what this area has to offer.
School Name | Distance | Pupils | |||
|---|---|---|---|---|---|
| School Name | Gaelscoil Osrai | Distance | 1.0km | Pupils | 442 |
| School Name | Kilkenny School Project | Distance | 1.4km | Pupils | 240 |
| School Name | St John Of God Kilkenny | Distance | 1.5km | Pupils | 331 |
School Name | Distance | Pupils | |||
|---|---|---|---|---|---|
| School Name | St Patrick's De La Salle Boys National School | Distance | 1.5km | Pupils | 341 |
| School Name | The Lake Junior School | Distance | 1.8km | Pupils | 223 |
| School Name | Presentation Primary School | Distance | 1.9km | Pupils | 420 |
| School Name | St John's Senior School Kilkenny | Distance | 1.9km | Pupils | 216 |
| School Name | Mother Of Fair Love Spec School | Distance | 2.0km | Pupils | 77 |
| School Name | Cbs Primary Kilkenny | Distance | 2.2km | Pupils | 255 |
| School Name | St Patricks Spec Sch | Distance | 2.2km | Pupils | 92 |
School Name | Distance | Pupils | |||
|---|---|---|---|---|---|
| School Name | Presentation Secondary School | Distance | 1.1km | Pupils | 902 |
| School Name | Coláiste Pobail Osraí | Distance | 1.6km | Pupils | 222 |
| School Name | City Vocational School | Distance | 1.6km | Pupils | 311 |
School Name | Distance | Pupils | |||
|---|---|---|---|---|---|
| School Name | St Kieran's College | Distance | 1.7km | Pupils | 802 |
| School Name | C.b.s. Kilkenny | Distance | 2.1km | Pupils | 836 |
| School Name | Kilkenny College | Distance | 3.0km | Pupils | 919 |
| School Name | Grennan College | Distance | 14.0km | Pupils | 334 |
| School Name | Callan Cbs | Distance | 14.7km | Pupils | 267 |
| School Name | St. Brigid's College | Distance | 14.9km | Pupils | 244 |
| School Name | Coláiste Abhainn Rí | Distance | 14.9km | Pupils | 681 |
Type | Distance | Stop | Route | Destination | Provider | ||||||
|---|---|---|---|---|---|---|---|---|---|---|---|
| Type | Bus | Distance | 60m | Stop | Gallowshill | Route | Iw01 | Destination | Carlow Institute | Provider | Dunnes Coaches |
| Type | Bus | Distance | 70m | Stop | Gallowshill | Route | Iw01 | Destination | Loughboy Shopping Centre | Provider | Dunnes Coaches |
| Type | Bus | Distance | 570m | Stop | Laurel Drive | Route | Kk1 | Destination | Glenbawn | Provider | City Direct |
Type | Distance | Stop | Route | Destination | Provider | ||||||
|---|---|---|---|---|---|---|---|---|---|---|---|
| Type | Bus | Distance | 580m | Stop | Laurel Drive | Route | Kk1 | Destination | Danville Business Park | Provider | City Direct |
| Type | Bus | Distance | 620m | Stop | Archers Crescent | Route | Kk1 | Destination | Danville Business Park | Provider | City Direct |
| Type | Bus | Distance | 620m | Stop | Archers Crescent | Route | Kk1 | Destination | Glenbawn | Provider | City Direct |
| Type | Bus | Distance | 710m | Stop | Loughboy Shopping Centre | Route | Kk1 | Destination | Danville Business Park | Provider | City Direct |
| Type | Bus | Distance | 710m | Stop | Loughboy Shopping Centre | Route | Iw01 | Destination | Loughboy Shopping Centre | Provider | Dunnes Coaches |
| Type | Bus | Distance | 750m | Stop | Danville Business Park | Route | Kk1 | Destination | Danville Business Park | Provider | City Direct |
| Type | Bus | Distance | 780m | Stop | Danville Business Park | Route | Kk1 | Destination | Glenbawn | Provider | City Direct |
Your Mortgage and Insurance Tools
Check off the steps to purchase your new home
Use our Buying Checklist to guide you through the whole home-buying journey.
Budget calculator
Calculate how much you can borrow and what you'll need to save
A closer look
BER Details
BER No: 113588149
Energy Performance Indicator: 140.38 kWh/m2/yr
Statistics
- 14/10/2025Entered
- 5,157Property Views
- 8,406
Potential views if upgraded to a Daft Advantage Ad
Learn How
Similar properties
€490,000
11 Oak Road, Dukesmeadows, Kilkenny, Co. Kilkenny, R95FPD04 Bed · 2 Bath · Semi-D€535,000
The Shee, Archersleas, Archersleas, Callan Road, Kilkenny, Co. Kilkenny4 Bed · 4 Bath · Semi-D€545,000
1 Clarnwood, Freshford Road, Kilkenny, Co. Kilkenny, R95HYW24 Bed · 2 Bath · Detached€550,000
Willow Lodge, The Crescent, Kilkenny, Co. Kilkenny, R95TF8K4 Bed · 2 Bath · Detached
€590,000
9 The Grange, Dunningstown Road, Kilkenny, R95C9C44 Bed · 3 Bath · Detached€600,000
Lauralee, Glendine Road, Glendine, Co. Kilkenny, R95FP8A4 Bed · 2 Bath · Detached€607,000
4 Harrowville, Dublin Road, Kilkenny, Co. Kilkenny, R95DC6C4 Bed · 3 Bath · Detached€639,950
4 Ardilea, Castlecomer Road, R95V2T94 Bed · 3 Bath · Detached€649,000
19 The Green, Ayrfield, Granges Road, R95X5Y95 Bed · 5 Bath · Detached€650,000
Cul Na Greine, Talbot's Inch, Freshford Road, Kilkenny, R95TD9D5 Bed · 2 Bath · Detached€655,000
The Primrose, Fox Meadow, Fox Meadow , Kilkenny, Co. Kilkenny5 Bed · 3 Bath · Detached€675,000
49 Rose Drive, Rath Úllord, Kilkenny, Co. Kilkenny, R95DXC65 Bed · 3 Bath · Detached
Daft ID: 16245072

