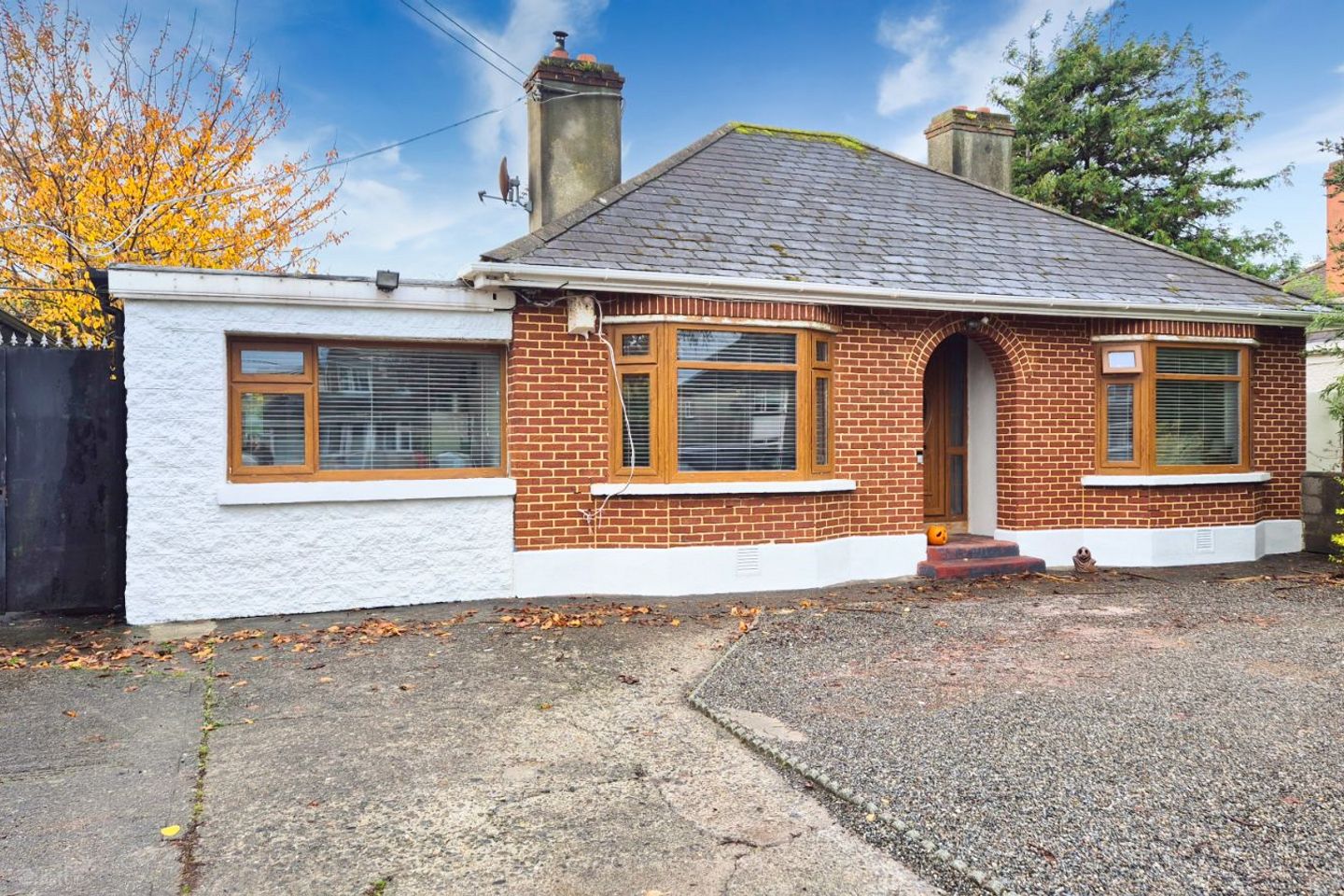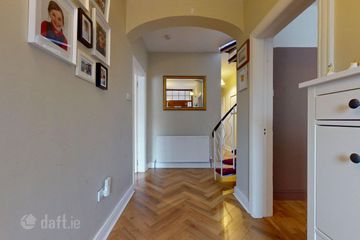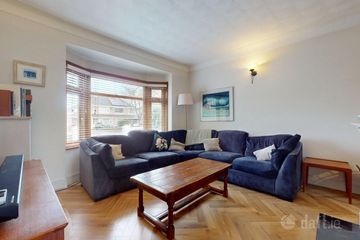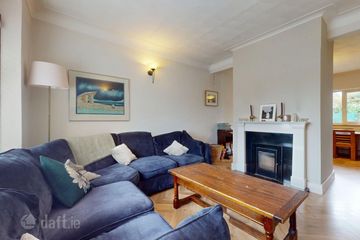



73 Kilbarrack Road, Raheny, Dublin 5, D05PF95
€780,000
- Price per m²:€6,094
- Estimated Stamp Duty:€7,800
- Selling Type:By Private Treaty
- BER No:105411987
Make your move
Open Viewings
- Sat, 14/0211:00 - 11:20
About this property
Highlights
- Sunny south west facing rear aspect
- Oil fired central heating
- Characteristic high ceilings of that era
- Double glazed windows
- Stunning coastal walk and cycle track nearby
Description
JB Kelly is pleased to present 73 Kilbarrack Rd, a detached bungalow full of character in a highly convenient location. Built in the 1950s, the property retains the solid proportions and design features typical of its era, including high ceilings and decorative coving. The layout is well considered, offering generous accommodation throughout. The entrance hall features a spiral staircase providing access to attic storage – there is obvious potential for further development of the attic space to provide a dormer conversion (subject to PP). To the front, a spacious living room connects to a dining room at the rear, divided by a feature fireplace. The kitchen opens onto a large playroom/study (garage conversion), while three double bedrooms, a bathroom, utility room and separate WC complete the internal layout. One of the property’s standout features is its large south west facing rear garden, extending approximately 26m (85ft) and enjoying sunlight from midday through to evening. The overall site measures about 0.16 acres, providing ample outdoor space and potential for further extension subject to planning permission. This mature, well-established location is within walking distance of local shops, schools, the seafront, and Sutton DART Station. The area is ideal for families and downsizers alike, combining convenience with a peaceful coastal setting. This property represents a rare opportunity to acquire a detached bungalow with generous gardens in a prime location. Viewing is highly recommended, contact JB Kelly 01-8393400. . ACCOMMODATION Ground floor Entrance Hall 4.50 x 1.55m Herring-bone style wooden floors, spiral stair case to attic room. Feature high ceiling extending throughout the accommodation. Living Room 4.50 x 3.90m Herring-bone style wooden floors. Feature room dividing fireplace – energy efficient closed fire with white stone surround and black stone inset and hearth, built in storage unit with shelving. Feature bay window. Dining Room 3.30 x 3.90m Herring-bone style wooden floors, overlooking sunny West facing rear gardens. Kitchen 3.05 x 2.80m Range of fitted presses and wall mounted units. Electric oven and hob with extractor over, dishwasher. Glazed door to rear garden. Playroom / Study 4.35 x 2.80m Garage conversion, wooden floors, fridge, freezer. Potential for development to 4th bedroom. Bathroom 2.30 x 1.55m Tiled walls and floors, WHB, bath with shower over Bedroom 1 3.75 x 3.80m Laminate floors, mirrored sliding wardrobes, bay window overlooking front garden Bedroom 2 3.85 x 2.75m Laminate floors, built-in shelving Bedroom 3 2.75 x 3.85mm Laminate flooring, built in wardrobe and storage unit, over looking rear garden Utility Room 3.80 x 2.35m WC 1.85 x 1.75mm Tiled walls, WC. Attic Room 2.90 x 4.15m Accessed by spiral stairs, potential for further development, access to eaves storage, 2x skylights over to the rear – overlooking west facing rear garden . OUTSIDE - To the front is a private driveway for off street parking, can accommodation multiple cars. - Spacious 0.16 acre site - Approximately 26m (85 ft) long rear garden – sunny south west facing aspect, perfect for families with kids and pets - Ample room for further extension subject to PP - Double glazed windows throughout - Walking distance to local shops, shopping centre, bus, DART, sports facilities, seafront and a range of schools (senior and junior)
The local area
The local area
Sold properties in this area
Stay informed with market trends
Local schools and transport

Learn more about what this area has to offer.
School Name | Distance | Pupils | |||
|---|---|---|---|---|---|
| School Name | Bayside Junior School | Distance | 280m | Pupils | 339 |
| School Name | North Bay Educate Together National School | Distance | 310m | Pupils | 199 |
| School Name | Gaelscoil Míde | Distance | 320m | Pupils | 221 |
School Name | Distance | Pupils | |||
|---|---|---|---|---|---|
| School Name | Bayside Senior School | Distance | 320m | Pupils | 403 |
| School Name | St Michael's House Raheny | Distance | 400m | Pupils | 52 |
| School Name | Scoil Eoin | Distance | 510m | Pupils | 144 |
| School Name | Abacas Kilbarrack | Distance | 510m | Pupils | 54 |
| School Name | St Benedicts And St Marys National School | Distance | 1.0km | Pupils | 165 |
| School Name | Holy Trinity Sois | Distance | 1.2km | Pupils | 172 |
| School Name | Scoil Cholmcille Sns | Distance | 1.2km | Pupils | 222 |
School Name | Distance | Pupils | |||
|---|---|---|---|---|---|
| School Name | Pobalscoil Neasáin | Distance | 1.3km | Pupils | 805 |
| School Name | Ardscoil La Salle | Distance | 1.4km | Pupils | 296 |
| School Name | Gaelcholáiste Reachrann | Distance | 1.5km | Pupils | 494 |
School Name | Distance | Pupils | |||
|---|---|---|---|---|---|
| School Name | Belmayne Educate Together Secondary School | Distance | 1.5km | Pupils | 530 |
| School Name | Grange Community College | Distance | 1.5km | Pupils | 526 |
| School Name | Donahies Community School | Distance | 1.7km | Pupils | 494 |
| School Name | St Marys Secondary School | Distance | 1.8km | Pupils | 242 |
| School Name | Manor House School | Distance | 1.9km | Pupils | 669 |
| School Name | St. Fintan's High School | Distance | 2.1km | Pupils | 716 |
| School Name | Santa Sabina Dominican College | Distance | 3.2km | Pupils | 749 |
Type | Distance | Stop | Route | Destination | Provider | ||||||
|---|---|---|---|---|---|---|---|---|---|---|---|
| Type | Bus | Distance | 460m | Stop | Strand View | Route | H3 | Destination | Howth Summit | Provider | Dublin Bus |
| Type | Bus | Distance | 460m | Stop | Strand View | Route | 31n | Destination | Howth | Provider | Nitelink, Dublin Bus |
| Type | Bus | Distance | 460m | Stop | Strand View | Route | H2 | Destination | Malahide | Provider | Dublin Bus |
Type | Distance | Stop | Route | Destination | Provider | ||||||
|---|---|---|---|---|---|---|---|---|---|---|---|
| Type | Bus | Distance | 470m | Stop | Kilbarrack Road | Route | H3 | Destination | Abbey St Lower | Provider | Dublin Bus |
| Type | Bus | Distance | 470m | Stop | Kilbarrack Road | Route | 6 | Destination | Abbey St Lower | Provider | Dublin Bus |
| Type | Bus | Distance | 470m | Stop | Kilbarrack Road | Route | H2 | Destination | Abbey St Lower | Provider | Dublin Bus |
| Type | Bus | Distance | 520m | Stop | James Larkin Road | Route | 6 | Destination | Abbey St Lower | Provider | Dublin Bus |
| Type | Bus | Distance | 530m | Stop | Kilbarrack Road | Route | 6 | Destination | Howth Station | Provider | Dublin Bus |
| Type | Bus | Distance | 530m | Stop | Kilbarrack Road | Route | H2 | Destination | Malahide | Provider | Dublin Bus |
| Type | Bus | Distance | 530m | Stop | Howth Junction | Route | N6 | Destination | Naomh Barr G Gaa | Provider | Go-ahead Ireland |
Your Mortgage and Insurance Tools
Check off the steps to purchase your new home
Use our Buying Checklist to guide you through the whole home-buying journey.
Budget calculator
Calculate how much you can borrow and what you'll need to save
A closer look
BER Details
BER No: 105411987
Ad performance
- Date listed06/11/2025
- Views6,638
- Potential views if upgraded to an Advantage Ad10,820
Similar properties
€720,000
37 Ennafort Park, Dublin 5, Raheny, Dublin 5, D05NC045 Bed · 1 Bath · Semi-D€725,000
8 Brookwood Heights, Artane, Dublin 5, D05CT984 Bed · 2 Bath · Semi-D€745,000
20 Kilbarrack Road, Raheny, Dublin 5, D05P4A94 Bed · 2 Bath · Semi-D€745,000
49 Brookwood Park, Artane, Dublin 5, Co. Dublin, D05XR605 Bed · 2 Bath · Semi-D
€750,000
10 Woodside, Mount Prospect, Clontarf, Dublin 3, D03WV404 Bed · 4 Bath · Detached€750,000
90 Foxfield Road, Raheny, Dublin 5, D05Y4995 Bed · 3 Bath · Semi-D€795,000
50a Middle Third, Killester, Dublin 5, Co. Dublin, D05RV124 Bed · 2 Bath · Detached€850,000
541 Howth Road, Raheny, Dublin 5, D05N2764 Bed · 2 Bath · Semi-D€875,000
Thorn Villa House, Kilbarrack Road, Kilbarrack, Dublin 5, D05T9C44 Bed · 2 Bath · Detached€875,000
507 Howth Road, Raheny, Dublin 5, D05RY885 Bed · 2 Bath · Detached€875,000
12 Brookwood Meadow, Artane, Dublin 5, D05VH724 Bed · 3 Bath · Semi-D€895,000
579 Howth Road, Dublin 5, Raheny, Dublin 5, D05W0254 Bed · 2 Bath · Semi-D
Daft ID: 16339850

