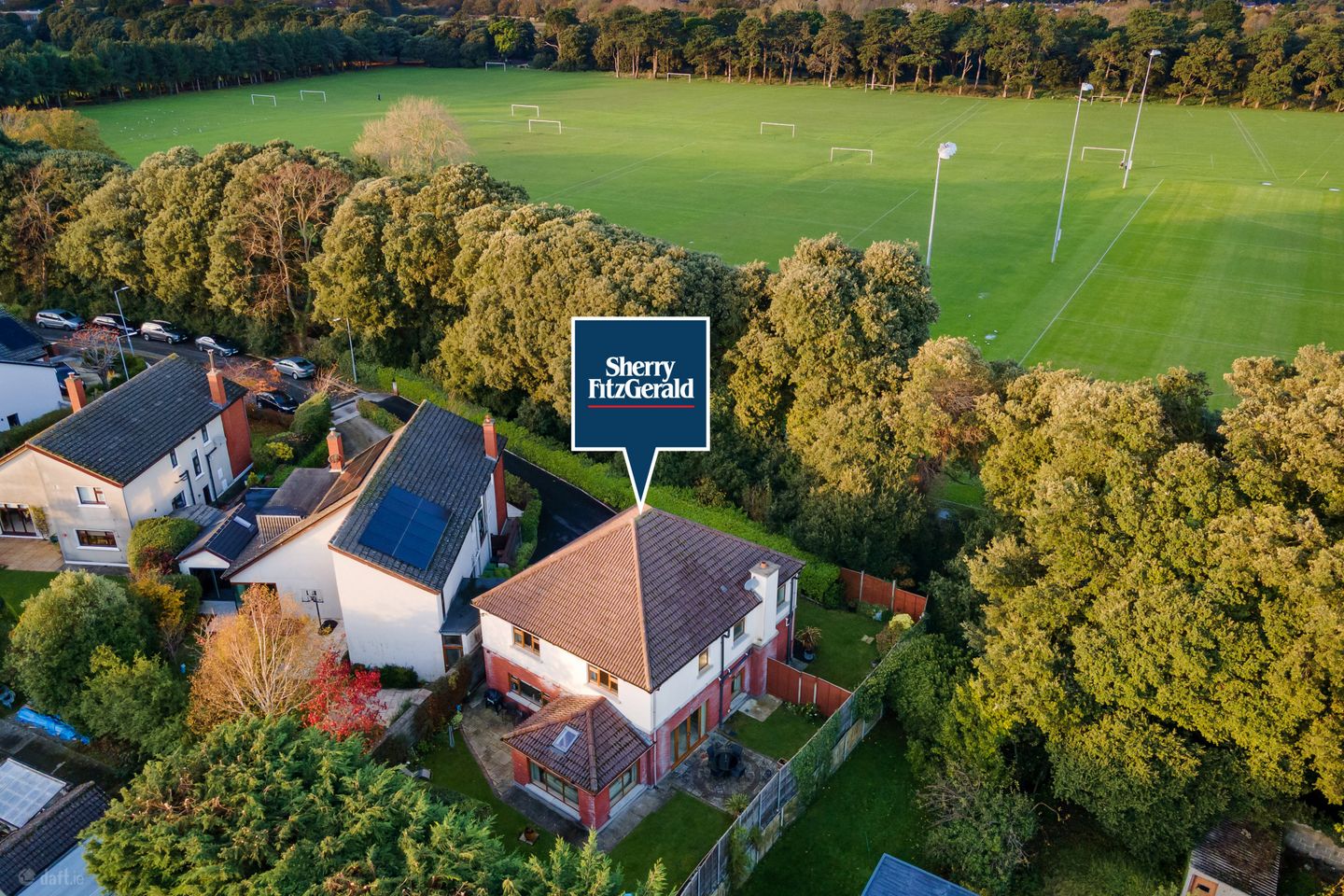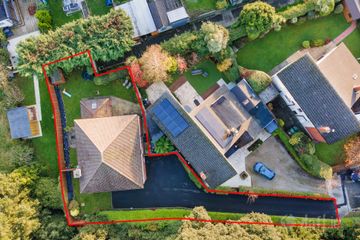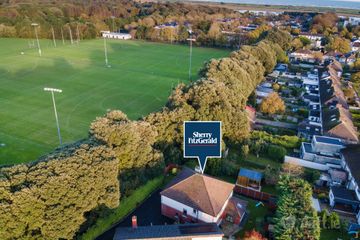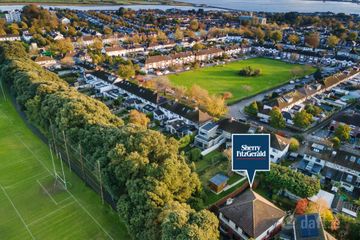



10 Woodside, Mount Prospect, Clontarf, Dublin 3, D03WV40
€750,000
- Price per m²:€3,261
- Estimated Stamp Duty:€7,500
- Selling Type:By Private Treaty
- BER No:118925189
- Energy Performance:165.11 kWh/m2/yr
About this property
Highlights
- Property affected by pyrite and priced accordingly to reflect remediation works
- Substantial detached residence on a excellent site in a prime location
- Prestigious location within the exclusive Mount Prospect development
- Built in 2006 and set on a private site in a peaceful cul-de-sac
- Excellent potential for restoration or redevelopment
Description
**Cash Sale Required. (Pyrite Present)** Sherry FitzGerald are pleased to present 10 Woodside, a substantial detached four-bedroom residence superbly positioned within the exclusive Mount Prospect development in Clontarf. This property combines generous proportions, a highly desirable location, and exceptional potential. Set within a peaceful cul-de-sac of exclusive detached homes, No. 10 occupies a private site and represents a unique opportunity for buyers seeking a project with long-term value in one of North Dublin’s most sought-after addresses. The accommodation extends to approximately 230 sq.m and includes a welcoming reception hall, two spacious reception rooms, a large kitchen/dining area, utility room, guest wc. Upstairs there are four bedrooms, two of which are en suite, and a family bathroom. The site includes total privacy to front and South facing rear gardens with ample driveway parking. Woodside is a highly regarded residential enclave located just off Mount Prospect Avenue in Clontarf, within walking distance of the seafront promenade, St. Anne’s Park, and a wide range of local shops, cafés, and restaurants. The area is well served by excellent schools, sports clubs, and public transport links, with Dublin city centre easily accessible. 10 Woodside presents a rare opportunity to acquire a detached home of scale and presence in a prime Clontarf location. This property represents both a valuable long-term investment and the chance to create a truly exceptional family home. To arrange a viewing of 10 Woodside, please contact Oran Rogers on 01 8336555 or email us directly. To place an offer, please visit www.sherryfitz.iewhere you can register to make an offer on this property. Reception Hall 6.8m x 2.7m. A welcoming reception hall with bespoke floor tiling, ceiling coving, recess lighting and guest w/c. Study 3.3m x 3.3m. Quality oak wood flooring with feature bay window, ceiling coving and recess lighting. Living Room 6.6m x 4.1m. Floored with quality oak wood flooring throughout, a feature open smooth Sandstone fireplace, dual aspect with bay window to front, finished with ceiling coving. W/C 2.4m x 1.5m. Fully tiled with wall mounted mirrors, toilet and wash hand basin. Living/Dining Room 8.6m x 4.3m. Open plan design with bespoke tiled flooring, recess lighting, underfloor heating and double rear garden access. Kitchen 5.2m x 3.1m. Fully fitted custom kitchen with a wide variety of press and floor storage, high quality quartz worktop surfaces, a variety of integrated appliances including double oven and underfloor heating. Utility Room 4.0m x 2.3m. Plumbed for washing machine with ample storage and countertop space. Bedroom 1 5.2m x 4.3m. Oak wood flooring with walk-in wardrobe and ensuite access. Walk-in Wardrobe 2.6m x 2.3m. Hand crafted custom fitted wardrobes En-Suite 2.9m x 2.3m. Tiled flooring with Shower, bath, toilet and wash hand basin. Bedroom 2 4.0m x 4.0m. Solid oak wood flooring with wardrobes, ceiling coving and recess lighting. En-Suite 2.1m x 3.3m. Fully tiled with shower, sink and toilet. Bedroom 3 4.1m x 4.0m. Solid Oak wood flooring with fitted wardrobes, ceiling coving and recess lighting. Bedroom 4 4.6m x 3.0m. Wooden flooring with fitted sliderobes, ceiling coving and recess lighting. Family Bathroom 2.0m x 2.6m. Fully tiled with shower, toilet, sink and wall mounted mirror.
The local area
The local area
Sold properties in this area
Stay informed with market trends
Local schools and transport

Learn more about what this area has to offer.
School Name | Distance | Pupils | |||
|---|---|---|---|---|---|
| School Name | Greenlanes National School | Distance | 470m | Pupils | 281 |
| School Name | Killester Boys National School | Distance | 940m | Pupils | 292 |
| School Name | Belgrove Junior Boys School | Distance | 990m | Pupils | 310 |
School Name | Distance | Pupils | |||
|---|---|---|---|---|---|
| School Name | Belgrove Senior Girls School | Distance | 990m | Pupils | 408 |
| School Name | Central Remedial Clinic | Distance | 1.1km | Pupils | 83 |
| School Name | Belgrove Senior Boys' School | Distance | 1.1km | Pupils | 318 |
| School Name | Belgrove Infant Girls' School | Distance | 1.1km | Pupils | 203 |
| School Name | Naíscoil Íde Raheny | Distance | 1.1km | Pupils | 307 |
| School Name | Scoil Aine Convent Senior | Distance | 1.2km | Pupils | 307 |
| School Name | Scoil Assaim Boys Seniors | Distance | 1.2km | Pupils | 313 |
School Name | Distance | Pupils | |||
|---|---|---|---|---|---|
| School Name | St Paul's College | Distance | 700m | Pupils | 637 |
| School Name | Holy Faith Secondary School | Distance | 1.3km | Pupils | 665 |
| School Name | Manor House School | Distance | 1.4km | Pupils | 669 |
School Name | Distance | Pupils | |||
|---|---|---|---|---|---|
| School Name | St. Mary's Secondary School | Distance | 1.6km | Pupils | 319 |
| School Name | Mercy College Coolock | Distance | 2.1km | Pupils | 420 |
| School Name | Chanel College | Distance | 2.5km | Pupils | 466 |
| School Name | Ardscoil La Salle | Distance | 2.5km | Pupils | 296 |
| School Name | Mount Temple Comprehensive School | Distance | 2.5km | Pupils | 899 |
| School Name | St. David's College | Distance | 2.5km | Pupils | 505 |
| School Name | Donahies Community School | Distance | 2.8km | Pupils | 494 |
Type | Distance | Stop | Route | Destination | Provider | ||||||
|---|---|---|---|---|---|---|---|---|---|---|---|
| Type | Bus | Distance | 210m | Stop | Park Lawn | Route | 130 | Destination | Talbot Street | Provider | Dublin Bus |
| Type | Bus | Distance | 230m | Stop | Park Lawn | Route | 130 | Destination | Castle Ave | Provider | Dublin Bus |
| Type | Bus | Distance | 300m | Stop | Seapark Apartments | Route | 130 | Destination | Talbot Street | Provider | Dublin Bus |
Type | Distance | Stop | Route | Destination | Provider | ||||||
|---|---|---|---|---|---|---|---|---|---|---|---|
| Type | Bus | Distance | 360m | Stop | Seapark Apartments | Route | 130 | Destination | Castle Ave | Provider | Dublin Bus |
| Type | Bus | Distance | 400m | Stop | Saint Anne's Park | Route | 130 | Destination | Talbot Street | Provider | Dublin Bus |
| Type | Bus | Distance | 450m | Stop | Seafield Avenue | Route | 130 | Destination | Talbot Street | Provider | Dublin Bus |
| Type | Bus | Distance | 590m | Stop | Seapark Road | Route | 130 | Destination | Castle Ave | Provider | Dublin Bus |
| Type | Bus | Distance | 640m | Stop | Vernon Avenue | Route | 104 | Destination | Dcu Helix | Provider | Go-ahead Ireland |
| Type | Bus | Distance | 670m | Stop | Baymount Park | Route | 130 | Destination | Castle Ave | Provider | Dublin Bus |
| Type | Bus | Distance | 720m | Stop | Sybil Hill Avenue | Route | 29n | Destination | Red Arches Rd | Provider | Nitelink, Dublin Bus |
Your Mortgage and Insurance Tools
Check off the steps to purchase your new home
Use our Buying Checklist to guide you through the whole home-buying journey.
Budget calculator
Calculate how much you can borrow and what you'll need to save
BER Details
BER No: 118925189
Energy Performance Indicator: 165.11 kWh/m2/yr
Ad performance
- Date listed10/11/2025
- Views25,294
- Potential views if upgraded to an Advantage Ad41,229
Similar properties
€685,000
2 Brookwood Heights, Artane, Dublin 5, D05RW324 Bed · 2 Bath · Semi-D€695,000
45 Copeland Avenue, Dublin 3, Clontarf, Dublin 3, D03V9624 Bed · 1 Bath · Semi-D€695,000
1 Victoria Road, Clontarf, Clontarf, Dublin 3, D03F1P44 Bed · 1 Bath · Semi-D€715,000
25 Bessborough Avenue, Dublin 3, North Strand, Dublin 3, D03PT636 Bed · 3 Bath · Terrace
€720,000
37 Ennafort Park, Dublin 5, Raheny, Dublin 5, D05NC045 Bed · 1 Bath · Semi-D€725,000
8 Brookwood Heights, Artane, Dublin 5, D05CT984 Bed · 2 Bath · Semi-D€775,000
40 Fairview Strand (Multi-Unit), Fairview, Dublin 3, D03K2265 Bed · 5 Bath · End of Terrace€795,000
50A Middle Third, Killester, Dublin 5, D05RV124 Bed · 2 Bath · Detached€850,000
541 Howth Road, Raheny, Dublin 5, D05N2764 Bed · 2 Bath · Semi-D€875,000
507 Howth Road, Raheny, Dublin 5, D05RY885 Bed · 2 Bath · Detached€875,000
12 Brookwood Meadow, Artane, Dublin 5, D05VH724 Bed · 3 Bath · Semi-D€895,000
18 Dollymount Rise, Dublin 3, Dollymount, Dublin 3, D03F7654 Bed · 2 Bath · Semi-D
Daft ID: 16284244

