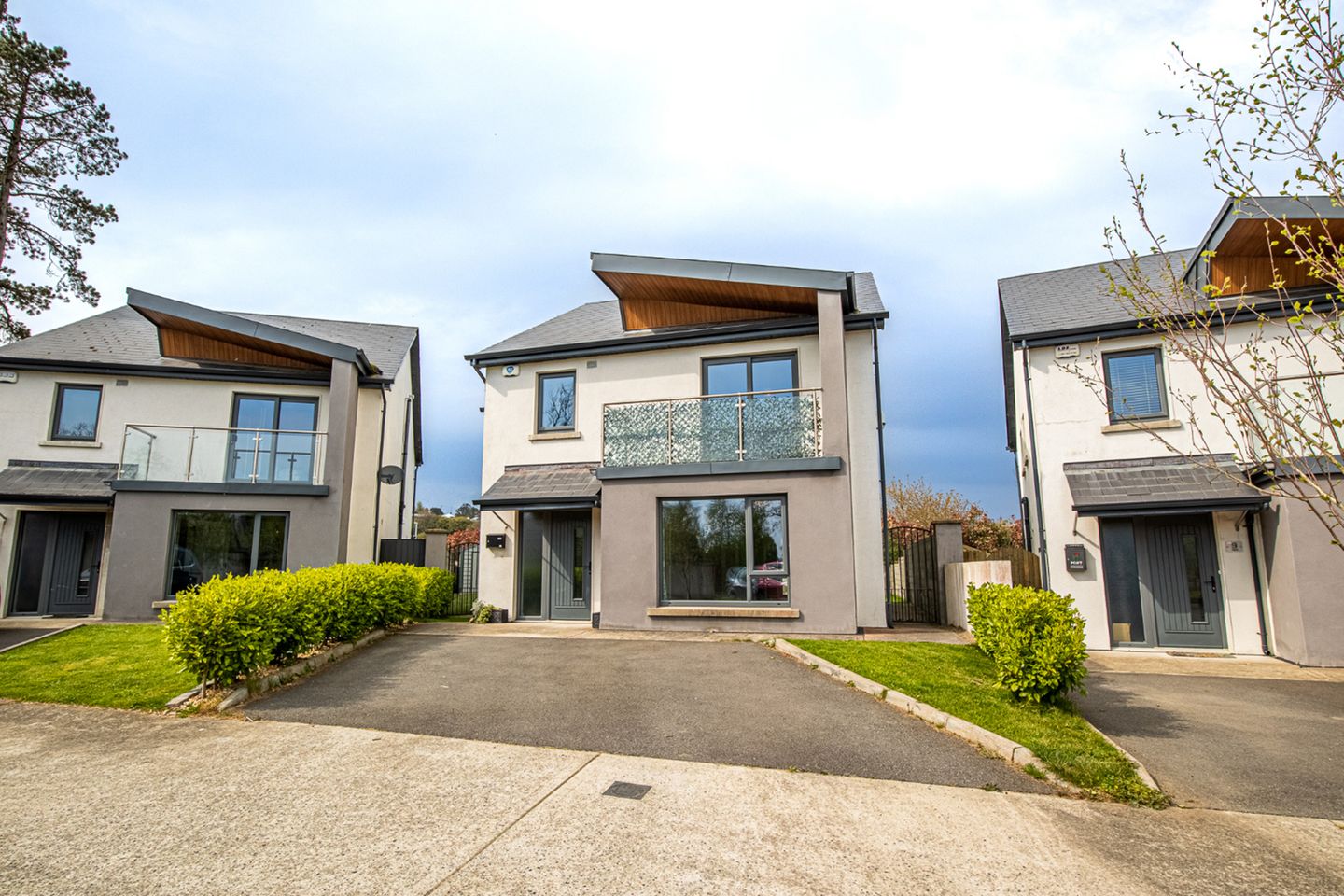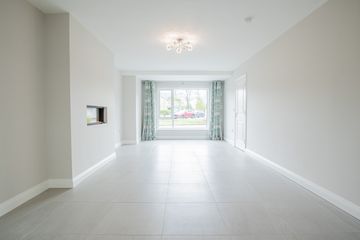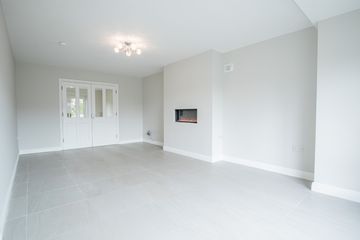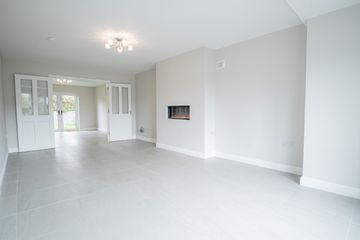


+31

35
8 Oakhill, Gorey, Co. Wexford, Y25A8X9
€450,000
SALE AGREED4 Bed
3 Bath
160 m²
Detached
Description
- Sale Type: For Sale by Private Treaty
- Overall Floor Area: 160 m²
Number 8 Oakhill presents as an excellent modern, four bedroom, detached home, in this exclusive residential development with an enviable location close to Gorey town amenities. The cutting edge technology and modern building techniques used, result in an extremely efficient A BER Ratings. This home comes to the market in excellent condition and offers 160sqm of contemporary accommodation comprising of entrance hall, living room, kitchen/dining room, utility, guest WC, four bedrooms (master en-suite) and family bathroom.
Upon entering the light and spacious entrance hallway, to the right is the well-proportioned living room featuring a modern electric inset fireplace and a large picture window, allowing light to flood the room. This space flows seamlessly through to the kitchen/dining room through partially glazed French doors. The modern streamlined kitchen has the wonderful addition of a peninsula unit with the benefit of under-counter storage presses and a breakfast seating area. An induction hob with feature extractor fan, eye level ovens and microwave, integrated dishwasher, Bosch fridge freezer are all features along with French doors from the dining area to the enclosed rear garden. Off the kitchen there is a convenient utility room. A spacious guest WC with cupboard complete the ground floor accommodation.
The four bedrooms are at first floor level along with a large family bathroom. A particular feature of the ensuite master bedroom is the balcony, accessed through sliding doors, overlooking the front of the property, plus large fitted wardrobes. There are 3 additional bedrooms one of which also has a large fitted wardrobe providing ample storage along with a walk in airing cupboard on the landing. Attic access is via stira folding stairs.
Outside there is side access on both sides to the generous sunny west facing enclosed rear garden, which is laid out in lawn and has a large Adman garden shed.
This home offers parking for two cars in the front driveway and its location affords great privacy .
Viewing is highly recommended to really appreciate all this property has to offer in terms of style, space, energy efficiency and location
Accommodation :
Hallway: (2.82m x 5.66m ) tiled flooring. Carpeted stairs, under stairs storage.
Living room: (3.72m x 6.83m) spacious room with tiled flooring, feature inset electric fireplace , large picture window overlooking the front garden. French doors to the dining area.
Kitchen/dining: (6.67m x 3.69m) Fitted wall and floor units, peninsula unit with under-counter storage and breakfast seating area. Eye level Integrated Ovens and microwave, induction Hob and feature extractor fan. Tiled flooring and patio doors leading to the enclosed rear garden
Utility: (1.69m x 1.77m) Tiled flooring, plumbed for washing machine & dryer
Guest Wc: ( 2.80m x 1.63m) Whb, Wc, tiled flooring, storage cupboard.
Landing: (1.04m x 2.73m) Carpet flooring, stira folding stairs to the attic.
Walk-in airing cupboard (1.98m x 0.73m) Shelving
Master Bedroom ( 3.32m x 5.48m): Large fitted wardrobes, sliding doors to the balcony, carpet flooring, overlooking the front drive.
Ensuite: (0.96 x 3.33m) Tiled Shower unit, Wc, Whb, storage unit and tiled floor.
Bedroom 2: ( 3.32m x 3.82m) Carpet flooring, fitted wardrobe. Window overlooking the rear garden
Bedroom 3: ( 3.20m x 3.54m awp) Carpet flooring, window overlooking the rear garden
Bedroom 4: (3.19m x 4.24m awp) Carpet flooring, window overlooking the front drive.
Bathroom : (3.52m x 1.69m) Bath with tiled backsplash and overhead shower, Whb & Wc, tiled flooring, storage unit.

Can you buy this property?
Use our calculator to find out your budget including how much you can borrow and how much you need to save
Property Features
- Excellent Location only mins walk from Gorey Main St. and Gorey Shopping centre
- A Rated House
- Air-to-water heating system with underfloor heating on the ground floor and radiators on the first floor.
- Enclosed rear garden with Adman garden shed
- 4 mins drive to M11
- 50 Min commute to M50/South Dublin
Map
Map
Local AreaNEW

Learn more about what this area has to offer.
School Name | Distance | Pupils | |||
|---|---|---|---|---|---|
| School Name | Gorey Central School | Distance | 530m | Pupils | 214 |
| School Name | St Joseph's Primary School Gorey | Distance | 800m | Pupils | 528 |
| School Name | Bunscoil Loreto | Distance | 970m | Pupils | 647 |
School Name | Distance | Pupils | |||
|---|---|---|---|---|---|
| School Name | Gaelscoil Mhoshiolog | Distance | 1.1km | Pupils | 191 |
| School Name | Gorey Educate Together National School | Distance | 1.1km | Pupils | 393 |
| School Name | Riverchapel National School | Distance | 5.8km | Pupils | 313 |
| School Name | Craanford National School | Distance | 6.2km | Pupils | 153 |
| School Name | Ballycanew National School | Distance | 6.6km | Pupils | 223 |
| School Name | Kilanerin National School | Distance | 6.8km | Pupils | 201 |
| School Name | Tara Hill National School | Distance | 7.3km | Pupils | 218 |
School Name | Distance | Pupils | |||
|---|---|---|---|---|---|
| School Name | Creagh College | Distance | 990m | Pupils | 995 |
| School Name | Gorey Community School | Distance | 1.1km | Pupils | 1532 |
| School Name | Gorey Educate Together Secondary School | Distance | 1.3km | Pupils | 100 |
School Name | Distance | Pupils | |||
|---|---|---|---|---|---|
| School Name | Coláiste Bhríde Carnew | Distance | 14.2km | Pupils | 957 |
| School Name | Glenart College | Distance | 16.5km | Pupils | 605 |
| School Name | Arklow Cbs | Distance | 16.9km | Pupils | 379 |
| School Name | Gaelcholáiste Na Mara | Distance | 17.1km | Pupils | 323 |
| School Name | St. Mary's College | Distance | 17.2km | Pupils | 539 |
| School Name | Coláiste An Átha | Distance | 17.6km | Pupils | 352 |
| School Name | F.c.j. Secondary School | Distance | 23.2km | Pupils | 1007 |
Type | Distance | Stop | Route | Destination | Provider | ||||||
|---|---|---|---|---|---|---|---|---|---|---|---|
| Type | Bus | Distance | 140m | Stop | Gorey Tesco Extra | Route | 389 | Destination | Riverchapel | Provider | Tfi Local Link Wexford |
| Type | Bus | Distance | 170m | Stop | Gorey Tesco Extra | Route | 389 | Destination | Gorey Hatch Lab | Provider | Tfi Local Link Wexford |
| Type | Bus | Distance | 170m | Stop | Gorey Tesco Extra | Route | 389 | Destination | Gorey Shppng Ctr | Provider | Tfi Local Link Wexford |
Type | Distance | Stop | Route | Destination | Provider | ||||||
|---|---|---|---|---|---|---|---|---|---|---|---|
| Type | Bus | Distance | 400m | Stop | Gorey Shopping Centre | Route | 389 | Destination | Riverchapel | Provider | Tfi Local Link Wexford |
| Type | Bus | Distance | 410m | Stop | Gorey Shopping Cen | Route | 879 | Destination | Gorey Shopping Cen | Provider | Gorey Bus Links |
| Type | Bus | Distance | 410m | Stop | Gorey Shopping Cen | Route | 879 | Destination | Gorey | Provider | Gorey Bus Links |
| Type | Bus | Distance | 480m | Stop | Gorey District Hospital | Route | 389 | Destination | Gorey Shppng Ctr | Provider | Tfi Local Link Wexford |
| Type | Bus | Distance | 480m | Stop | Gorey District Hospital | Route | 389 | Destination | Gorey Hatch Lab | Provider | Tfi Local Link Wexford |
| Type | Bus | Distance | 490m | Stop | Gorey District Hospital | Route | 389 | Destination | Riverchapel | Provider | Tfi Local Link Wexford |
| Type | Bus | Distance | 490m | Stop | Gorey Shopping Centre | Route | 389 | Destination | Gorey Hatch Lab | Provider | Tfi Local Link Wexford |
Virtual Tour
Property Facilities
- Parking
BER Details

BER No: 109776674
Energy Performance Indicator: 54.42 kWh/m2/yr
Statistics
20/02/2024
Entered/Renewed
16,479
Property Views
Check off the steps to purchase your new home
Use our Buying Checklist to guide you through the whole home-buying journey.

Similar properties
€445,000
Gorey Hill Upper, Gorey, Co. Wexford, Y25E3P85 Bed · 1 Bath · Detached€475,000
Sannitta, 1 Clonattin, Gorey, Co. Wexford, Y25FP624 Bed · 3 Bath · Detached€539,000
Prospect, Ballymoney, Co. Wexford, Y25H1W65 Bed · 3 Bath · Detached€540,000
Creagh Demesne, Gorey, Co. Wexford, Y25VF854 Bed · 3 Bath · Detached
€550,000
Banogue Hill, Y25R7W14 Bed · 2 Bath · Detached€550,000
Nevillescourt, Gorey, Co. Wexford5 Bed · 7 Bath · Detached€750,000
Mount Alexander, Gorey, Co. Wexford, Y25Y4N25 Bed · 6 Bath · Detached€750,000
Clonattin Lower, Gorey, Co. Wexford, Y25EC586 Bed · 4 Bath · Detached€795,000
Coolishall Upper, Gorey, Co. Wexford, Y25VF784 Bed · 5 Bath · Detached€995,000
Glenbower House, The Avenue, Y25PE026 Bed · 6 Bath · Detached€1,130,000
Arden House, Ramsfort Park, Gorey, Co. Wexford, Y25C3F25 Bed · 4 Bath · Detached
Daft ID: 116077918


Frank Pierce
SALE AGREEDThinking of selling?
Ask your agent for an Advantage Ad
- • Top of Search Results with Bigger Photos
- • More Buyers
- • Best Price

Home Insurance
Quick quote estimator
