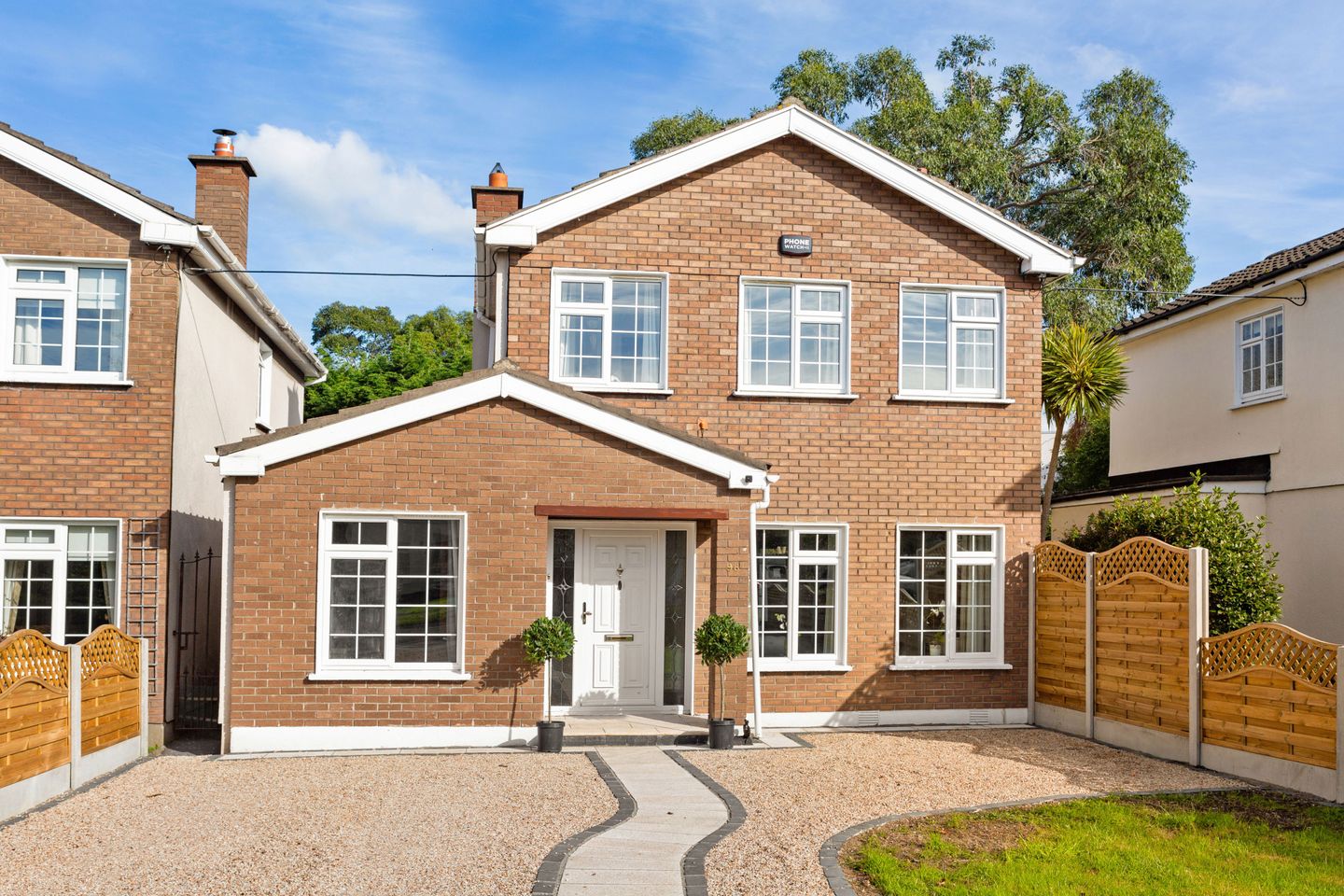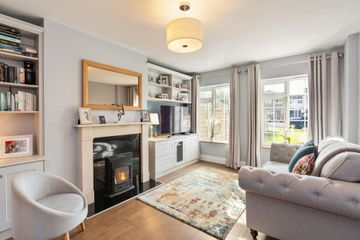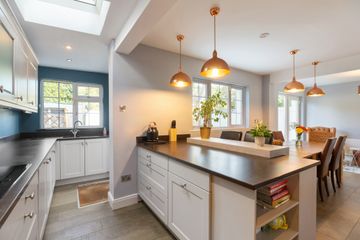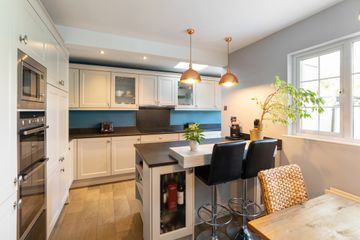


+10

14
98 Rowanbyrn, Blackrock, Co Dublin, A94A031
€850,000
SALE AGREED3 Bed
2 Bath
114 m²
Detached
Description
- Sale Type: For Sale by Private Treaty
- Overall Floor Area: 114 m²
Situated in a quiet, traffic free enclave number 98 Rowanbyrn is a very attractive detached house, which the current owners have undertaken an extensive program of upgrading, creating a classically elegant home of comfort and style. Originaly a 4 bedroom home, there is a prevailing sense of space and light throughout with a ovely sense of openness the front, where detached properties are uniformly dotted around the wide cul de sac road with large front gardens and off-street parking. As is evident from the road side, many of these homes have been enlarged over the years, making this house a great option for your current needs along with superb potential to grow when required (subject to planning permission).
The entrance hall, with solid wood floors, has lovely natural light on account of the hall door being flanked by floor to ceiling glazing. There is a modern w.c. under the stairs. To the left of the hall, where there was once a garage, there is now a family room/study. This is a great room to separate oneself from the rest of the house for either work or entertainment. To the right of the hall there is a living room, again with solid wood floors, with a feature fireplace flanked by classic built-in storage units, incorporating a media centre. Two large light bearing windows look out onto the front lawn and allow light to flood in. Glazed double doors open into the kitchen/living/dining, which spans the entire width of the house. A recently modernised Shaker style kitchen has an excellent amount of fitted storage and incorporates all the mod cons along with a breakfast counter. The flooring here appears as if the same as the solid wood in the rest of the downstairs, however, the owners have cleverly matched it up with a wood effect tile. There are two entry points into the garden from the back of the house, one from beside the kitchen area and another double set of doors from the seating area. Upstairs a window on the landing brings in lots of natural light. There are two nicely appointed double bedrooms, the principle of which spans the entire width of the house, a single bedroom and a modern bathroom completes the accommodation at this level.
To the front of the house. There is a large lawn area with off street parking. The width of the road and uniformity of the large gardens give this cul-de-sac a feel of peaceful synchronization. Pedestrian access leads around to a private rear garden which comprises recently laid paved dining area, a lawn for children to play on and a further graveled entertaining area bordered by raised beds stuffed with a variety of fruit bushes and trees. Along the left-hand side of the garden there is a utility room and a further storeroom.
The location of this home will afford new owners great ease of access to wide variety of amenities, both social and essential. There is an excellent choice of highly regarded schools in the area, including New Park, Carysfort National School, Guardian Angels and Holly Park. Local shopping on New Park Road includes a hairdressers, beauticians, pharmacy and Dunnes Stores. The villages of Blackrock and Stillorgan provide more extensive shopping facilities.
Entrance hall: 4.55m x 1.77m. solid wood floor and hall door flank by floor to ceiling glazing
Guest w.c.: tiled marble effect floor, tiled walls, w.c., w.h.b. with under sink storage
Study/Family room: 5.31m x 2.44m. wood floor and outlook to the front.
Kitchen/Living/Dining: 5.32m x 7.94m. wood effect tiled floor, extensive range of Shaker style built-in cabinetry, stone countertops incorporating a breakfast counter, five ring induction hob with extractor fan, Nordmende microwave, Neff double oven, with warming drawer, integrated fridge/freezer, integrated dishwasher and door to garden. In the living/dining area there are wood effect tiled floors, double doors to living room and double doors to the garden
Living Room: 4.55m x 3.53m. feature granite surround fireplace with woodburning stove inset, extensive built-in shelving flanking the chimney breast incorporating an entertainment unit, windows looking out the front garden, wood floors, entryway from hall, and double doors back through to the kitchen/living/dining
First floor
Landing: with attic access and hot press
Bedroom 1: 3.60m max x 5.41m. double bedroom spanning the entire width of the house with extensive built-in wardrobes incorporating a vanity area, exceptionally bright with three large light bearing windows
Bedroom2: 2.73m x 3.28m. double bedroom with fitted wardrobes and outlook to the rear garden
Bathroom: 1.59m x 2.34m. recently remodeled, tiled floor and tiled walls, wall mounted heated towel rail, sink with under sink storage, recessed lighting, w.c., bath with shower, under floor heating.
Bedroom 3: 2.73m x 2.03m. single bedroom with outlook to the rear
Rear Garden
Utility Room 2.08m x 2.11m. plumbed for washing machine
Store 6.69m x 2.11m
Garden To the front of the house. There is a large lawn area with off street parking. The width of the road and uniformity of the large gardens give this cul-de-sac a feel of peaceful synchronization. Pedestrian access leads around to a private rear garden which comprises recently laid paved dining area, a lawn for children to play on and a further graveled entertaining area bordered by raised beds stuffed with a variety of fruit bushes and trees. Along the left-hand side of the garden there is a utility room and a further storeroom.

Can you buy this property?
Use our calculator to find out your budget including how much you can borrow and how much you need to save
Property Features
- Detached residence
- Quiet cul de sac setting
- 114sq.m. / 1227sq.ft. approx.
- Excellent finish throughout
Map
Map
Local AreaNEW

Learn more about what this area has to offer.
School Name | Distance | Pupils | |||
|---|---|---|---|---|---|
| School Name | Guardian Angels' National School | Distance | 370m | Pupils | 439 |
| School Name | All Saints National School Blackrock | Distance | 780m | Pupils | 60 |
| School Name | Scoil Lorcáin | Distance | 850m | Pupils | 481 |
School Name | Distance | Pupils | |||
|---|---|---|---|---|---|
| School Name | St. Augustine's School | Distance | 860m | Pupils | 161 |
| School Name | Red Door Special School | Distance | 960m | Pupils | 29 |
| School Name | Dún Laoghaire Etns | Distance | 960m | Pupils | 148 |
| School Name | St Oliver Plunkett Sp Sc | Distance | 1.1km | Pupils | 63 |
| School Name | Holy Family School | Distance | 1.1km | Pupils | 137 |
| School Name | Hollypark Boys National School | Distance | 1.1km | Pupils | 548 |
| School Name | Gaelscoil Laighean | Distance | 1.1km | Pupils | 54 |
School Name | Distance | Pupils | |||
|---|---|---|---|---|---|
| School Name | Newpark Comprehensive School | Distance | 280m | Pupils | 856 |
| School Name | Rockford Manor Secondary School | Distance | 480m | Pupils | 321 |
| School Name | Christian Brothers College | Distance | 1.4km | Pupils | 526 |
School Name | Distance | Pupils | |||
|---|---|---|---|---|---|
| School Name | Dominican College Sion Hill | Distance | 1.9km | Pupils | 508 |
| School Name | Loreto College Foxrock | Distance | 1.9km | Pupils | 564 |
| School Name | Blackrock College | Distance | 2.1km | Pupils | 1036 |
| School Name | Oatlands College | Distance | 2.3km | Pupils | 640 |
| School Name | Clonkeen College | Distance | 2.3km | Pupils | 617 |
| School Name | St Raphaela's Secondary School | Distance | 2.5km | Pupils | 624 |
| School Name | Willow Park School | Distance | 2.5km | Pupils | 216 |
Type | Distance | Stop | Route | Destination | Provider | ||||||
|---|---|---|---|---|---|---|---|---|---|---|---|
| Type | Bus | Distance | 110m | Stop | Rowan Park | Route | 4 | Destination | Harristown | Provider | Dublin Bus |
| Type | Bus | Distance | 110m | Stop | Rowan Park | Route | 84a | Destination | Blackrock | Provider | Dublin Bus |
| Type | Bus | Distance | 110m | Stop | Rowan Park | Route | 4 | Destination | O'Connell St | Provider | Dublin Bus |
Type | Distance | Stop | Route | Destination | Provider | ||||||
|---|---|---|---|---|---|---|---|---|---|---|---|
| Type | Bus | Distance | 110m | Stop | Rowan Park | Route | 84a | Destination | St Vincents Hosp | Provider | Dublin Bus |
| Type | Bus | Distance | 110m | Stop | Rowan Park | Route | 84 | Destination | Blackrock | Provider | Dublin Bus |
| Type | Bus | Distance | 140m | Stop | Rowan Park | Route | 84a | Destination | Bray Station | Provider | Dublin Bus |
| Type | Bus | Distance | 140m | Stop | Rowan Park | Route | 4 | Destination | Monkstown Ave | Provider | Dublin Bus |
| Type | Bus | Distance | 140m | Stop | Rowan Park | Route | 84n | Destination | Greystones | Provider | Nitelink, Dublin Bus |
| Type | Bus | Distance | 140m | Stop | Rowan Park | Route | 84 | Destination | Newcastle | Provider | Dublin Bus |
| Type | Bus | Distance | 240m | Stop | Rowanbyrn | Route | 7d | Destination | Dalkey | Provider | Dublin Bus |
Video
BER Details

BER No: 104486659
Energy Performance Indicator: 161.47 kWh/m2/yr
Statistics
01/03/2024
Entered/Renewed
12,303
Property Views
Check off the steps to purchase your new home
Use our Buying Checklist to guide you through the whole home-buying journey.

Similar properties
€765,000
2 Cloister Park, Carysfort Avenue, Blackrock, Co. Dublin, A94W2533 Bed · 2 Bath · Terrace€775,000
3 Bedroom Apartments & Penthouses, 143 Merrion Road, Ballsbridge, 143 Merrion Road, Ballsbridge, Dublin 43 Bed · 2 Bath · Apartment€775,000
75 Merrion Village, Merrion Road, Ballsbridge3 Bed · 2 Bath · Terrace€775,000
13 Grotto Avenue, Booterstown, Co Dublin, A94H2K83 Bed · 2 Bath · Semi-D
€775,000
79 Weirview Drive, Stillorgan, Co. Dublin, A94NX963 Bed · 2 Bath · Semi-D€780,000
68 Sefton, Dun Laoghaire, Co. Dublin, A96EK764 Bed · 3 Bath · Detached€795,000
3 Bed Apartments, The Gardens At Elmpark Green, 3 Bed Apartments, The Gardens At Elmpark Green, Ballsbridge, Dublin 43 Bed · Apartment€795,000
27 Fairyhill Blackrock, Blackrock, Co. Dublin, A94HW954 Bed · 2 Bath · Bungalow€795,000
32 Brewery Road, Stillorgan, Co. Dublin, A94TW904 Bed · 2 Bath · Detached€795,000
6 Barclay Court, Blackrock, Co. Dublin4 Bed · 2 Bath · Semi-D€795,000
Apartment 21, The Maples, Monkstown, Co. Dublin, A94XE293 Bed · 2 Bath · Duplex€850,000
3 Bed Apartment, Ard Na Glaise, Ard Na Glaise, Stillorgan Park Road, Stillorgan, Co. Dublin3 Bed · 2 Bath · Apartment
Daft ID: 118381854


Miriam Mulligan
SALE AGREEDThinking of selling?
Ask your agent for an Advantage Ad
- • Top of Search Results with Bigger Photos
- • More Buyers
- • Best Price

Home Insurance
Quick quote estimator
