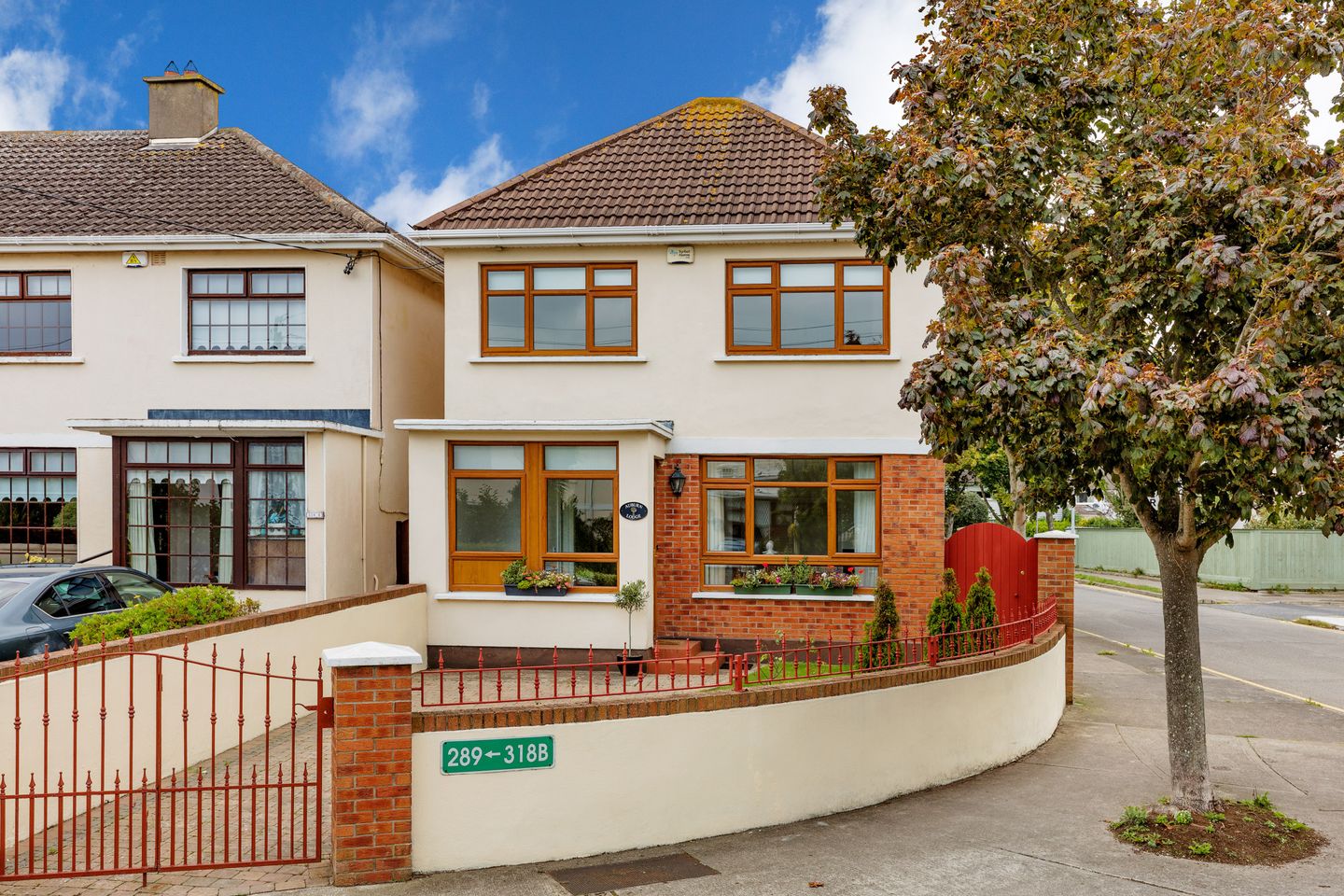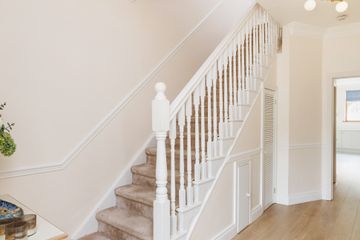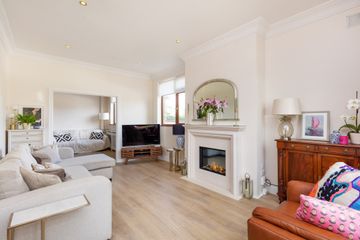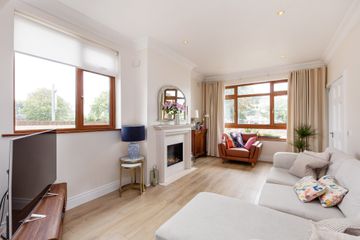


+17

21
Auburn Lodge, 318C Sutton Park, Sutton, Dublin 13, D13X763
€695,000
3 Bed
3 Bath
130 m²
Detached
Description
- Sale Type: For Sale by Private Treaty
- Overall Floor Area: 130 m²
Auburn Lodge is a modern detached home positioned in the ever-popular Sutton Park off the Dublin Road. This property has been stylishly upgraded and comes to the market in excellent condition throughout. This well cared for home boasts bright airy light filled rooms with an excellent balance of living and sleeping accommodation. The accommodation includes entrance hallway with guest wc, a spacious living room to the front of the home with a feature electric plasma fire leading through to a separate sitting room. A large kitchen/dining area spans the width of the house with double doors leading to the west facing rear garden. Upstairs there are three generous bedrooms two double, one of which is ensuite, a single room and modern family bathroom . A spiral staircase leads to the converted attic which has two large Velux windows. The private west facing rear garden is mainly laid in lawn, featuring a decking area and is boarded by a mature flowerbed. There is vehicular rear access and off-street parking to the rear along with a garage providing excellent storage. The front garden is laid in cobble lock and also features a mature flowerbed.
The location of Auburn Lodge is simply superb, Sutton Park is surrounded by a host of amenities; only moments’ walk to the DART, frequent bus service along the coast road. Schools, shops, and an abundance of sporting and recreational facilities are also located nearby. Those who enjoy outdoor pursuits can enjoy seaside walks along the promenade at the coast road.
House; 130sqm/1,400sqft
Attic; 19sqm/204sqft
TOTAL; 159sqm/1,604sqft
Entrance Hall 2.57m x 6.37m. Bright welcoming entrance hall with wood flooring and understairs storage.
WC 1.23m x 1.44m. Guest wc and whb.
Living Room 3.44m x 5.35m. A spacious living room with feature electric plasma fire and marble surround. Wood flooring, recessed lighting and ceiling coving.
TV Room 3.05m x 3.37m. Fitted shelving, wood flooring and recessed lighting.
Kitchen/Dining Room 5.58m x 6.18m. A beautiful modern kitchen with wall and floor units, granite worktops and integrated appliances. Tiled flooring, recessed lighting and double doors providing access to the rear garden.
Utility Room 1.28m x 1.28m. With sink, tiled flooring, plumbing for washing machine and dryer.
Landing
Bedroom 1 3.05m x 4.04m. A spacious double room positioned to the front of the home with fitted wardrobes, store cupboard and carpet flooring.
Ensuite 1.82m x 1.47m. Fully tiled suite with wc, whb and shower.
Bedroom 2 3.16m x 3.08m. Also a generous double room to the rear of the property with carpet flooring and fitted wardrobes.
Bedroom 3 2.47m x 2.90m. Spacious single room with carpet flooring and fitted wardrobe.
Bathroom 3.09m x 2.29m. Fully tiled modern family bathroom with wc, whb with storage, bath and shower overhead.
Attic 5.85m x 3.20m. Spiral staircase leading to the attic with wood flooring and x2 velux windows.
Outside
Front Garden Walled, Gated paved section, lawn, gated side entrance.
Rear Garden Walled, decked patio, lawn, raised flower bed, gated off street parking.
Garage Block built, up&over garage door.

Can you buy this property?
Use our calculator to find out your budget including how much you can borrow and how much you need to save
Property Features
- Detached three bedroom home
- Converted attic space
- Stylish interiors throughout
- Gas fired, newly upgraded central heating
- B3 BER
- West facing rear garden
- Vehicular rear access
- Garage to the rear
- Positioned near Bayside DART
Map
Map
Local AreaNEW

Learn more about what this area has to offer.
School Name | Distance | Pupils | |||
|---|---|---|---|---|---|
| School Name | St Laurence's National School | Distance | 650m | Pupils | 437 |
| School Name | Bayside Senior School | Distance | 750m | Pupils | 414 |
| School Name | Bayside Junior School | Distance | 780m | Pupils | 374 |
School Name | Distance | Pupils | |||
|---|---|---|---|---|---|
| School Name | St Michaels House Special School | Distance | 970m | Pupils | 58 |
| School Name | North Bay Educate Together National School | Distance | 1.3km | Pupils | 210 |
| School Name | Gaelscoil Míde | Distance | 1.3km | Pupils | 229 |
| School Name | St Michael's House Raheny | Distance | 1.4km | Pupils | 52 |
| School Name | Scoil Eoin | Distance | 1.5km | Pupils | 145 |
| School Name | Abacas Kilbarrack | Distance | 1.5km | Pupils | 50 |
| School Name | Killester Raheny Clontarf Educate Together National School | Distance | 1.5km | Pupils | 70 |
School Name | Distance | Pupils | |||
|---|---|---|---|---|---|
| School Name | Pobalscoil Neasáin | Distance | 330m | Pupils | 794 |
| School Name | St Marys Secondary School | Distance | 870m | Pupils | 238 |
| School Name | St. Fintan's High School | Distance | 1.2km | Pupils | 700 |
School Name | Distance | Pupils | |||
|---|---|---|---|---|---|
| School Name | Gaelcholáiste Reachrann | Distance | 1.8km | Pupils | 510 |
| School Name | Grange Community College | Distance | 1.8km | Pupils | 450 |
| School Name | Belmayne Educate Together Secondary School | Distance | 1.8km | Pupils | 302 |
| School Name | Ardscoil La Salle | Distance | 2.3km | Pupils | 251 |
| School Name | Santa Sabina Dominican College | Distance | 2.4km | Pupils | 719 |
| School Name | Donahies Community School | Distance | 2.5km | Pupils | 504 |
| School Name | Manor House School | Distance | 2.8km | Pupils | 683 |
Type | Distance | Stop | Route | Destination | Provider | ||||||
|---|---|---|---|---|---|---|---|---|---|---|---|
| Type | Rail | Distance | 100m | Stop | Bayside | Route | Dart | Destination | Dun Laoghaire (mallin) | Provider | Irish Rail |
| Type | Rail | Distance | 100m | Stop | Bayside | Route | Dart | Destination | Bray (daly) | Provider | Irish Rail |
| Type | Rail | Distance | 100m | Stop | Bayside | Route | Dart | Destination | Grand Canal Dock | Provider | Irish Rail |
Type | Distance | Stop | Route | Destination | Provider | ||||||
|---|---|---|---|---|---|---|---|---|---|---|---|
| Type | Rail | Distance | 100m | Stop | Bayside | Route | Dart | Destination | Greystones | Provider | Irish Rail |
| Type | Rail | Distance | 100m | Stop | Bayside | Route | Dart | Destination | Dublin Connolly | Provider | Irish Rail |
| Type | Rail | Distance | 100m | Stop | Bayside | Route | Dart | Destination | Howth | Provider | Irish Rail |
| Type | Bus | Distance | 430m | Stop | Kilbarrack Cemetery | Route | 6 | Destination | Howth Station | Provider | Dublin Bus |
| Type | Bus | Distance | 430m | Stop | Kilbarrack Cemetery | Route | H3 | Destination | Howth Summit | Provider | Dublin Bus |
| Type | Bus | Distance | 430m | Stop | Kilbarrack Cemetery | Route | 31n | Destination | Howth | Provider | Nitelink, Dublin Bus |
| Type | Bus | Distance | 430m | Stop | Kilbarrack Cemetery | Route | H2 | Destination | Malahide | Provider | Dublin Bus |
BER Details

BER No: 108213869
Energy Performance Indicator: 26.58 kWh/m2/yr
Statistics
19/04/2024
Entered/Renewed
3,713
Property Views
Check off the steps to purchase your new home
Use our Buying Checklist to guide you through the whole home-buying journey.

Similar properties
€685,000
327 Sutton Park, Sutton, Sutton, Dublin 13, D13N5K84 Bed · 2 Bath · Semi-D€695,000
48 Corr Castle, Howth Road, Howth, Dublin 13, D13X5903 Bed · 3 Bath · Apartment€695,000
St Judes, 8 Strand Road, Baldoyle, Dublin 13, D13K7P43 Bed · 2 Bath · Semi-D€750,000
1 Station Road Cottages, Sutton, Dublin 13, D13XP443 Bed · 1 Bath · Detached
€750,000
46 Sutton Park, D13 E2K4, Sutton, Dublin 13, D13E2K44 Bed · 2 Bath · Semi-D€795,000
Dunora, Dunbo Hill, Howth, Dublin 13, D13VY424 Bed · 1 Bath · Detached€825,000
5 Evora Park, Howth, Co Dublin, D13Y9834 Bed · 3 Bath · Semi-D€850,000
14 Offington Avenue, Sutton, Sutton, Dublin 13, D13N6F44 Bed · 2 Bath · Detached€875,000
16 Duncarraig, Sutton, Sutton, Dublin 13, D13V1K04 Bed · 2 Bath · Detached€895,000
5 Lonsdale, Blackbanks, Howth Road, Raheny, Dublin 5, D05A5X74 Bed · 3 Bath · End of Terrace€985,000
29 Baldoyle Road, Sutton, Dublin 13, D13R5C35 Bed · 3 Bath · Detached€995,000
Ceuta, 29 Sutton Strand, Sutton, Dublin 13, D13DE083 Bed · 3 Bath · Detached
Daft ID: 15658187


Madeleine O'Connor
01 839 4022Thinking of selling?
Ask your agent for an Advantage Ad
- • Top of Search Results with Bigger Photos
- • More Buyers
- • Best Price

Home Insurance
Quick quote estimator
