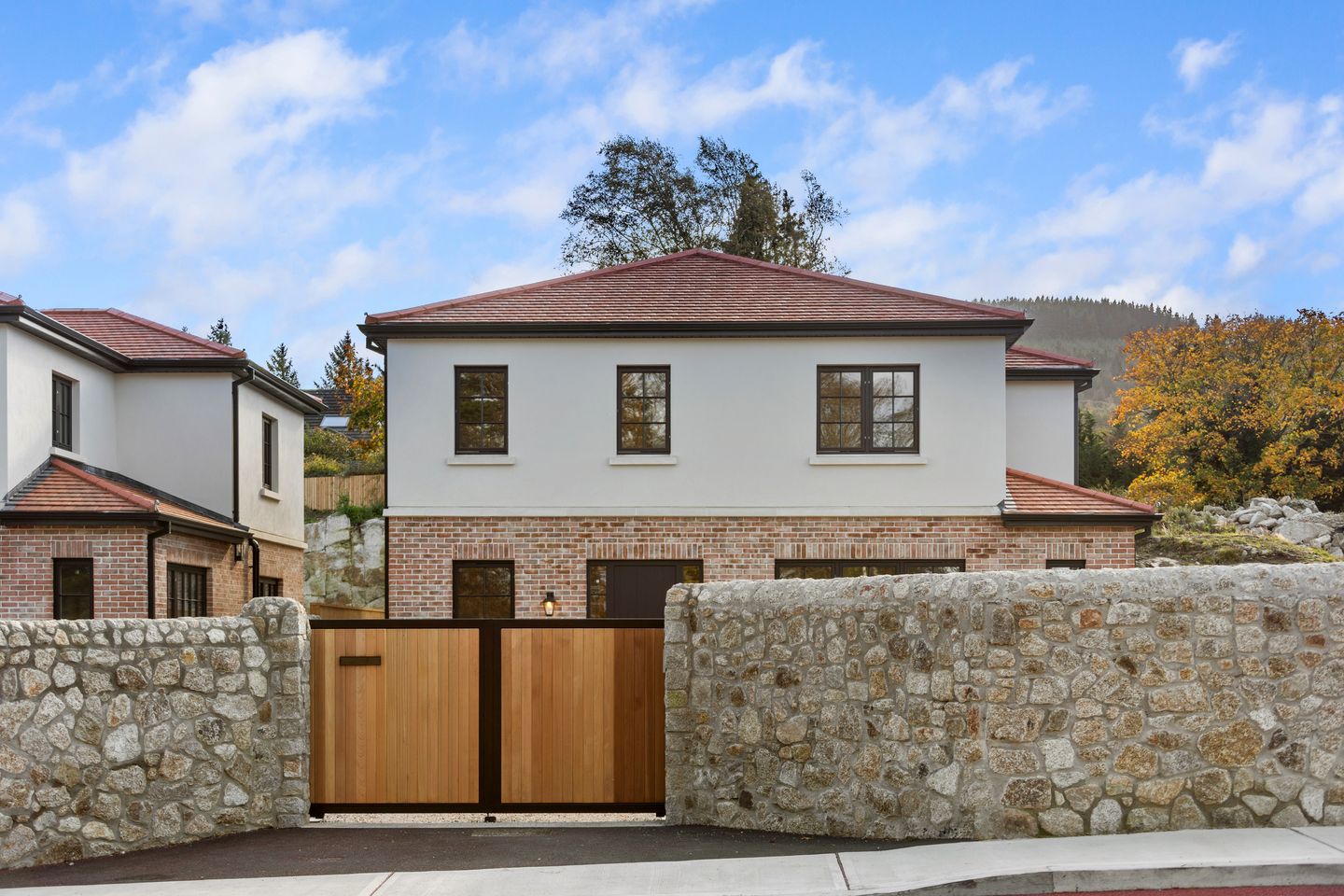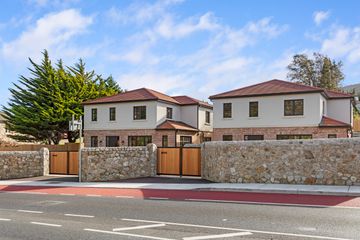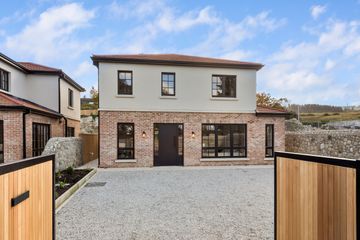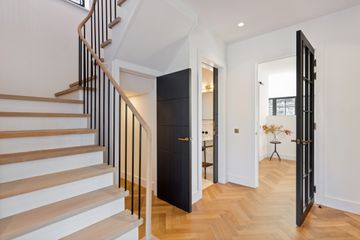



2 Lamb Doyle, Blackglen Road, Sandyford, Dublin 18, D18XR2T
€1,300,000
- Price per m²:€6,842
- Estimated Stamp Duty:€16,000
- Selling Type:By Private Treaty
- BER No:117915058
- Energy Performance:36.73 kWh/m2/yr
About this property
Highlights
- Newly built 4 bedroom detached residences
- 190 sq. m. (2,045 sq ft) of spacious, energy-efficient interiors with underfloor heating
- Luxurious principal suite with custom Colin Maher wardrobes and en-suite bathroom
- High-spec Colin Maher Design kitchen featuring Bora downdraft extractor and Quooker tap
- Hardwood bi-fold doors opening onto beautifully landscaped gardens
Description
Welcome to Lamb Doyles, a pair of exceptional A2 BER-rated residences, each offering 190 square meters (2,045 sq. ft) of meticulously designed living space. Priced at €1,300,000, these homes are located on Blackglen Road and combine superior craftsmanship with elegant modern design for a truly refined living experience. Every detail has been carefully considered, from the open-plan layout to the premium materials used throughout. The expansive kitchen, dining, and living areas feature a custom Colin Maher Design kitchen with integrated appliances, a Bora downdraft extractor hob, and Quooker boiling water taps. Hardwood bi-folding doors connect the living area to private, landscaped gardens—ideal for seamless indoor and outdoor entertaining. The main bedroom suite offers a luxurious retreat with bespoke wardrobes, a walk-in wardrobe, and a sophisticated en-suite bathroom. Bathrooms are completed to the highest standards with French limestone flooring and Carrara marble walls. A solid oak and metal staircase, along with a dramatic marble feature wall in the living room, adds architectural interest and elegance. Additional highlights include engineered herringbone oak floors, underfloor heating throughout, high-performance hardwood windows and doors, and secure electric gates with an intercom system. Situated near the scenic Ticknock Forest and Marlay Park, these homes also benefit from close proximity to Dundrum Town Centre and excellent transport links via the M50. Built by Niall Finn Construction, Lamb Doyles represents a rare opportunity to own a home that perfectly balances luxury, location, and lifestyle. Viewing is essential and highly recommended. BER BER Rating: A2 BER No: 117915058 Energy Performance Rating: 36.73 kWh/m2/yr FLOOR PLANS For identification purposes only. Not to scale. VIEWING Strictly by prior appointment through Hunters Estate Agent City Centre on 01 668 0008. No information, statement, description, quantity or measurement contained in any sales particulars or given orally or contained in any webpage, brochure, catalogue, email, letter, report, docket or hand out issued by or on behalf of Hunters Estate Agents or the vendor in respect of the property shall constitute a representation or a condition or a warranty on behalf of Hunters Estate Agents or the vendor. Any information, statement, description, quantity or measurement so given or contained in any such sales particulars, webpage, brochure, catalogue, email, letter, report or hand out issued by or on behalf of Hunters Estate Agents or the vendor are for illustration purposes only and are not to be taken as matters of fact. Any mistake, omission, inaccuracy or mis-description given orally or contained in any sales particulars, webpage, brochure, catalogue, email, letter, report or hand out issued by or on behalf of Hunters Estate Agents or the vendor shall not give rise to any right of action, claim, entitlement or compensation against Hunters Estate Agents or the vendor. Intending purchasers must satisfy themselves by carrying out their own independent due diligence, inspections or otherwise as to the correctness of any and all of the information, statements, descriptions, quantity or measurements contained in any such sales particulars, webpage, brochure, catalogue, email, letter, report or hand out issued by or on behalf of Hunters Estate Agents or the vendor. The services, systems and appliances shown have not been tested and no warranty is made or given by Hunters Estate Agents or the vendor as to their operability or efficiency.
Standard features
The local area
The local area
Sold properties in this area
Stay informed with market trends
Local schools and transport

Learn more about what this area has to offer.
School Name | Distance | Pupils | |||
|---|---|---|---|---|---|
| School Name | St Mary's Sandyford | Distance | 600m | Pupils | 244 |
| School Name | Queen Of Angels Primary Schools | Distance | 1.5km | Pupils | 252 |
| School Name | Gaelscoil Thaobh Na Coille | Distance | 1.6km | Pupils | 409 |
School Name | Distance | Pupils | |||
|---|---|---|---|---|---|
| School Name | Ballinteer Girls National School | Distance | 1.7km | Pupils | 224 |
| School Name | Our Ladys' Boys National School | Distance | 1.7km | Pupils | 201 |
| School Name | Ballinteer Educate Together National School | Distance | 1.9km | Pupils | 370 |
| School Name | St Olaf's National School | Distance | 2.1km | Pupils | 573 |
| School Name | St Attractas Junior National School | Distance | 2.1km | Pupils | 338 |
| School Name | Grosvenor School | Distance | 2.1km | Pupils | 68 |
| School Name | St Attracta's Senior School | Distance | 2.2km | Pupils | 353 |
School Name | Distance | Pupils | |||
|---|---|---|---|---|---|
| School Name | Rosemont School | Distance | 890m | Pupils | 291 |
| School Name | Wesley College | Distance | 1.3km | Pupils | 950 |
| School Name | St Tiernan's Community School | Distance | 1.9km | Pupils | 367 |
School Name | Distance | Pupils | |||
|---|---|---|---|---|---|
| School Name | St Columba's College | Distance | 2.0km | Pupils | 351 |
| School Name | Ballinteer Community School | Distance | 2.3km | Pupils | 404 |
| School Name | St Benildus College | Distance | 2.5km | Pupils | 925 |
| School Name | Nord Anglia International School Dublin | Distance | 2.7km | Pupils | 630 |
| School Name | St Raphaela's Secondary School | Distance | 3.0km | Pupils | 631 |
| School Name | Goatstown Educate Together Secondary School | Distance | 3.3km | Pupils | 304 |
| School Name | Mount Anville Secondary School | Distance | 3.3km | Pupils | 712 |
Type | Distance | Stop | Route | Destination | Provider | ||||||
|---|---|---|---|---|---|---|---|---|---|---|---|
| Type | Bus | Distance | 30m | Stop | Blackglen Road | Route | 44b | Destination | Glencullen | Provider | Dublin Bus |
| Type | Bus | Distance | 120m | Stop | Blackglen Road | Route | 114 | Destination | Blackrock | Provider | Go-ahead Ireland |
| Type | Bus | Distance | 120m | Stop | Blackglen Road | Route | 44b | Destination | Dundrum Luas | Provider | Dublin Bus |
Type | Distance | Stop | Route | Destination | Provider | ||||||
|---|---|---|---|---|---|---|---|---|---|---|---|
| Type | Bus | Distance | 140m | Stop | Woodside Road | Route | 44b | Destination | Glencullen | Provider | Dublin Bus |
| Type | Bus | Distance | 150m | Stop | Blackglen Court | Route | 44b | Destination | Dundrum Luas | Provider | Dublin Bus |
| Type | Bus | Distance | 150m | Stop | Blackglen Court | Route | 114 | Destination | Blackrock | Provider | Go-ahead Ireland |
| Type | Bus | Distance | 210m | Stop | Woodside Road | Route | 44b | Destination | Glencullen | Provider | Dublin Bus |
| Type | Bus | Distance | 300m | Stop | Rockview Road | Route | 114 | Destination | Ticknock | Provider | Go-ahead Ireland |
| Type | Bus | Distance | 300m | Stop | Rockview Road | Route | 114 | Destination | Blackrock | Provider | Go-ahead Ireland |
| Type | Bus | Distance | 300m | Stop | Blackglen Road | Route | 44b | Destination | Glencullen | Provider | Dublin Bus |
Your Mortgage and Insurance Tools
Check off the steps to purchase your new home
Use our Buying Checklist to guide you through the whole home-buying journey.
Budget calculator
Calculate how much you can borrow and what you'll need to save
BER Details
BER No: 117915058
Energy Performance Indicator: 36.73 kWh/m2/yr
Ad performance
- Views4,512
- Potential views if upgraded to an Advantage Ad7,355
Similar properties
€1,275,000
11 Leopardstown Rise, Dublin 18, Leopardstown, Dublin 18, D18F8385 Bed · 5 Bath · Detached€1,350,000
32 Foxrock Manor, Foxrock, Dublin 18, Foxrock, Dublin 18, D18H7N35 Bed · 3 Bath · Detached€1,375,000
Woodside Lodge, Cullens Way, Woodside Road, Sandyford, Dublin 18, D18NW184 Bed · 4 Bath · Bungalow€1,495,000
Kilaguni Lodge, Ballyedmonduff Road, Stepaside, Dublin 18, D18P9V25 Bed · 4 Bath · Detached
€1,595,000
Murphystown House, Kilgobbin Road, Sandyford, Dublin 18, D18A2P16 Bed · 4 Bath · Detached€1,595,000
Murphystown House, Kilgobbin Road, Sandyford, Dublin 18, D18A2P16 Bed · 4 Bath · Detached€2,000,000
Ancrum, Harold'S Grange Road, Dublin 18, D18T9W64 Bed · 3 Bath · Detached€2,250,000
25 Brehon's Chair, Rathfarnham, Dublin 16, D16HP955 Bed · 5 Bath · Detached€2,500,000
House No. 2 - Beechside , The Colt Collection, The Colt Collection, Torquay Road - Golf Lane, Foxrock, Dublin 185 Bed · 4 Bath · Detached
Daft ID: 123509557

