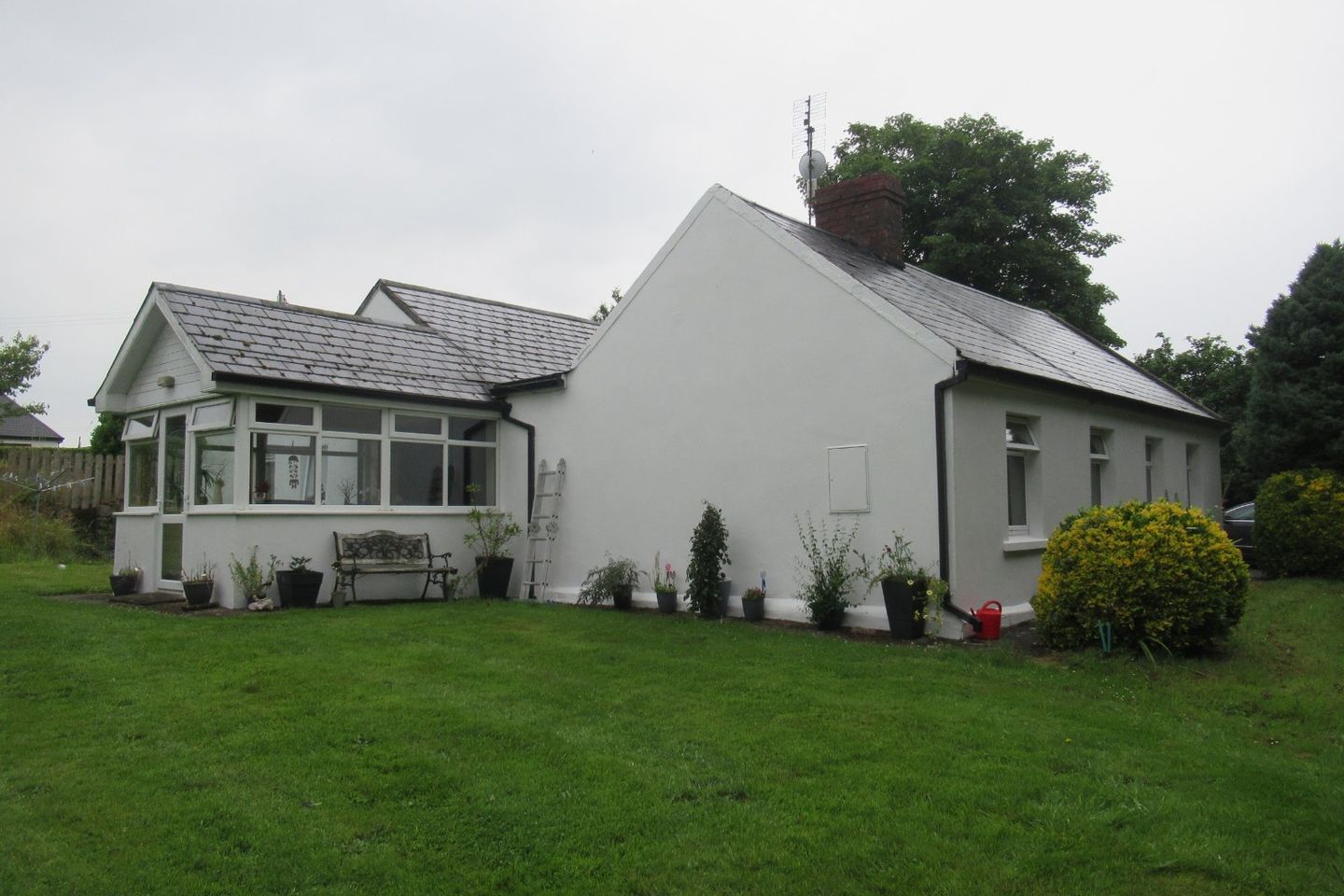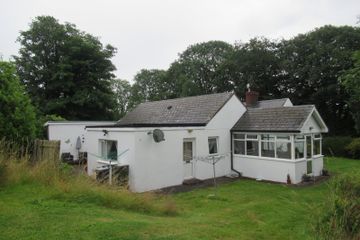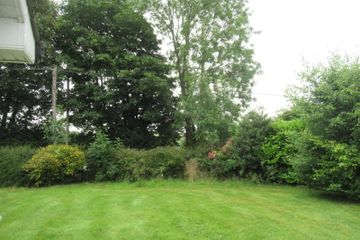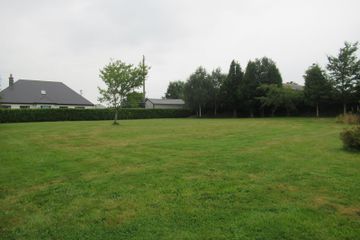


+16

20
Blossomgrove, Glanmire, Co. Cork, T45ND25
€380,000
SALE AGREED3 Bed
2 Bath
128 m²
Detached
Description
- Sale Type: For Sale by Private Treaty
- Overall Floor Area: 128 m²
Delightful three bed detached bungalow awaits viewing just outside Glanmire village. Located in a peaceful setting on c.0.6 acre site over surrounding countryside, this home has a great flow of accommodation throughout and features a spacious vaulted south facing living room ideally positioned to enjoy the afternoon sun and a bright and airy conservatory dining room overlooking private gardens.
The property has huge potential as a great family home or for those seeking a change of lifestyle whilst remaining connected to local services and schools in Glanmire and Glounthaune.
Conservatory 2.9 x 3.5. Tiled to floor
Entrance to house has solid teak front door
Centre lights
Utility Room 7.3 x 2.4. Tiled to floor
Recessed lighting
Plumbed for washing machine
Velux windows
Centre light
Living Room 4.9 x 6.0. Extra high living room ceilings with velux windows
Solid wood flooring
Curtains on pole
Open Granite based fireplace
Centre light
Kitchen Dining Room 5.3m x 3.5m ( Kitchen) 3.7m x 2.8m (Dining)
Tiled to floor
Large selection of fitted kitchen units at eye and ground level
Electric cooker and stainless steel extractor hood
Integrated dishwasher
Double stainless steel sink unit and drainer
Fully tiled over countertops
Recessed lighting
Access to rear garden
Bedroom 1 4.5 x 3.6. Solid wood flooring
Fitted wardrobes
Centre light
Wall lights
Double patio doors leading to rear gardens
En-suite
WC, WHB and Jacuzzi Bath
Shower unit is a steam cabin
Tiled to wall
Fitted medicine cabinet and mirror
Centre light
Bedroom 2 4.9 x 2.3. Solid wood flooring
Fitted cupboard units
Curtain pole
Fitted blind
Centre light
Bedroom 3 3.7 x 4.0. Tiled to floor
Access to rear gardens
Curtain pole
Centre light
Plumbed for fitting of wash basin if required
Bathroom Fully tiled to floor and wall
Shower cubicle with Triton electric shower
Velux window
WC, WHB
Centre light
Hot press
Large immersion/hot water cistern.
Oil fired central heating from condensing kerosene boiler
Hallway Fitted with underfloor heating
Gardens Mature and well planted
Main entrance through double wrought iron gates mounted on stome walls
DIRECTIONS:
Located just outside Glanmire (4.2km), there is a passing bus route available to Glanmire village and Cork city with Glanmire itself offering a wide range of local primary and secondary schools, sporting clubs, a local playground and walking routes as well as good shopping facilities, eateries and cafés.

Can you buy this property?
Use our calculator to find out your budget including how much you can borrow and how much you need to save
Map
Map
Local AreaNEW

Learn more about what this area has to offer.
School Name | Distance | Pupils | |||
|---|---|---|---|---|---|
| School Name | Knockraha National School | Distance | 1.9km | Pupils | 159 |
| School Name | Brooklodge National School | Distance | 3.0km | Pupils | 354 |
| School Name | Scoil Náisiúnta An Chroí Naofa | Distance | 3.0km | Pupils | 438 |
School Name | Distance | Pupils | |||
|---|---|---|---|---|---|
| School Name | Riverstown National School | Distance | 3.6km | Pupils | 672 |
| School Name | Scoil Na Nóg | Distance | 4.5km | Pupils | 58 |
| School Name | Little Island National School | Distance | 4.7km | Pupils | 151 |
| School Name | Gaelscoil Uí Drisceoil | Distance | 5.0km | Pupils | 391 |
| School Name | New Inn National School | Distance | 5.4km | Pupils | 147 |
| School Name | Scoil Triest | Distance | 5.4km | Pupils | 72 |
| School Name | Upper Glanmire National School | Distance | 6.1km | Pupils | 324 |
School Name | Distance | Pupils | |||
|---|---|---|---|---|---|
| School Name | Glanmire Community College | Distance | 3.1km | Pupils | 1154 |
| School Name | Coláiste An Phiarsaigh | Distance | 4.6km | Pupils | 552 |
| School Name | Carrigtwohill Community College | Distance | 4.9km | Pupils | 662 |
School Name | Distance | Pupils | |||
|---|---|---|---|---|---|
| School Name | St Aloysius College | Distance | 6.7km | Pupils | 774 |
| School Name | Cork Educate Together Secondary School | Distance | 6.9km | Pupils | 385 |
| School Name | Nagle Community College | Distance | 7.0km | Pupils | 246 |
| School Name | Ursuline College Blackrock | Distance | 7.2km | Pupils | 305 |
| School Name | Mayfield Community School | Distance | 7.6km | Pupils | 315 |
| School Name | St Francis Capuchin College | Distance | 8.4km | Pupils | 798 |
| School Name | St Peter's Community School | Distance | 8.4km | Pupils | 376 |
Type | Distance | Stop | Route | Destination | Provider | ||||||
|---|---|---|---|---|---|---|---|---|---|---|---|
| Type | Bus | Distance | 1.8km | Stop | Blossomgrove | Route | 214 | Destination | Knockraha | Provider | Bus Éireann |
| Type | Bus | Distance | 1.8km | Stop | Blossomgrove | Route | 214 | Destination | Cuh Via Togher | Provider | Bus Éireann |
| Type | Bus | Distance | 1.9km | Stop | Knockraha | Route | 214 | Destination | Cuh Via Togher | Provider | Bus Éireann |
Type | Distance | Stop | Route | Destination | Provider | ||||||
|---|---|---|---|---|---|---|---|---|---|---|---|
| Type | Bus | Distance | 2.0km | Stop | Knockraha | Route | 214 | Destination | Knockraha | Provider | Bus Éireann |
| Type | Bus | Distance | 2.9km | Stop | Ashington | Route | 214 | Destination | Cuh Via Togher | Provider | Bus Éireann |
| Type | Bus | Distance | 2.9km | Stop | Ashington | Route | 214 | Destination | St. Patrick Street | Provider | Bus Éireann |
| Type | Bus | Distance | 3.0km | Stop | Hazelwood | Route | 214 | Destination | St. Patrick Street | Provider | Bus Éireann |
| Type | Bus | Distance | 3.0km | Stop | Hazelwood | Route | 214 | Destination | Cuh Via Togher | Provider | Bus Éireann |
| Type | Bus | Distance | 3.0km | Stop | Community College | Route | 214 | Destination | Knockraha | Provider | Bus Éireann |
| Type | Bus | Distance | 3.0km | Stop | Community College | Route | 214 | Destination | Glyntown | Provider | Bus Éireann |
BER Details

BER No: 106015688
Energy Performance Indicator: 248.86 kWh/m2/yr
Statistics
16/04/2024
Entered/Renewed
8,904
Property Views
Check off the steps to purchase your new home
Use our Buying Checklist to guide you through the whole home-buying journey.

Similar properties
€350,000
37 Oakfield Close, Glanmire, Co. Cork, T45VR833 Bed · 2 Bath · DetachedAMV: €350,000
48 Fernwood, Glyntown, Glanmire, Co. Cork, T45RX244 Bed · 1 Bath · Semi-D€385,000
58 Ashmount, Silversprings, Tivoli, Co. Cork, T23NW894 Bed · 3 Bath · Semi-D€395,000
54 Upper Glencairn, Riverstown, Glanmire, Co. Cork, T45PP204 Bed · 3 Bath · Semi-D
€400,000
Three Bed Townhouse, Ballinglanna, Three Bed Townhouse, Ballinglanna, Glanmire, Co. Cork3 Bed · 2 Bath · Terrace€445,000
The Coach House, Dunkettle, Glanmire, Co. Cork, T45RW203 Bed · 3 Bath · Detached€447,000
5 Árd Barra, Glanmire, Co. Cork, T45TE805 Bed · 1 Bath · Detached€485,000
Brentwood, Banduff Road, Ballyvolane, Co. Cork, T23Y6844 Bed · 3 Bath · Detached€525,000
8 Gleann Caoin, Glanmire, Co. Cork, T45K1275 Bed · 3 Bath · Detached€985,000
Parklands, Rathcooney, Glanmire, Co. Cork, T23HF585 Bed · 2 Bath · Detached
Daft ID: 118743325


Jean Shanahan
SALE AGREEDThinking of selling?
Ask your agent for an Advantage Ad
- • Top of Search Results with Bigger Photos
- • More Buyers
- • Best Price

Home Insurance
Quick quote estimator
