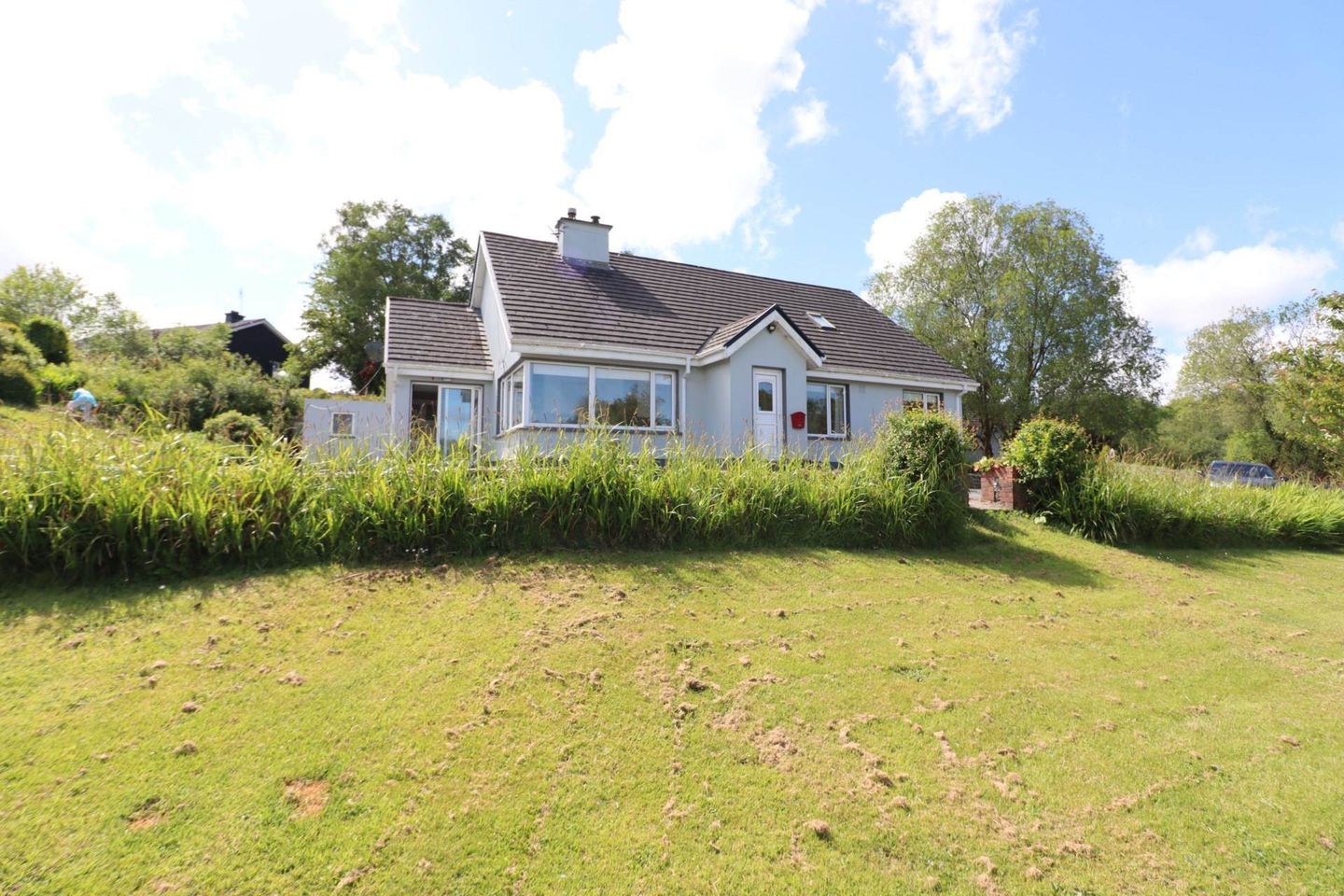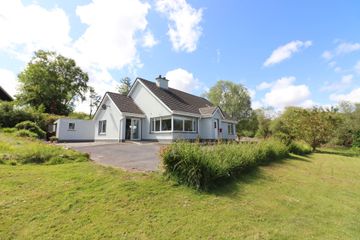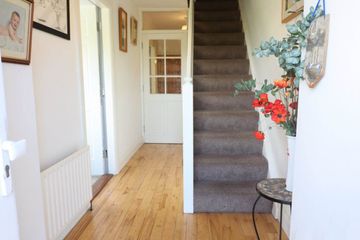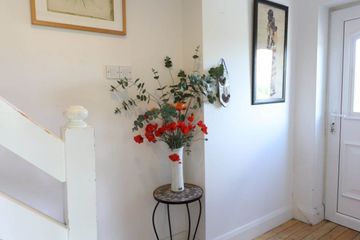



Carrowlustraun, Moycullen, Co. Galway, H91DX8P
€465,000
- Price per m²:€2,860
- Estimated Stamp Duty:€4,650
- Selling Type:By Private Treaty
- BER No:114616782
- Energy Performance:247.02 kWh/m2/yr
About this property
Highlights
- Detached single storey residence located 2.5kms from Moycullen village
- Sited on a private elevated .54 acre site
- Constructed in 1998 & benefited from several heating upgrades over the years
- Heating is via a wood pellet stove & also solar panels for hot water
- 4 double bedrooms - all with built in wardrobes & the master is en suite
Description
This is a beautiful detached single storey residence nestled on an elevated .54 acre site & just 2.5kms from Moycullen village. It is located in the townland of Carrowlustraun & is just 1kms from the Moycullen /Galway main road. It was constructed in 1998 & has benefited from significant upgrades over the years, to include solar panels, which provide hot water from March to September & a wood pellet stove which heats both the water & the radiators. Accommodation is offered as follows: entrance hall with solid oak flooring, to the left is a large family lounge, which has the benefit of being flooded with natural light , owing both to the aspect of the property & the large picture sized windows both to the front & side of the residence. This room comes with oil fuel stove, light grey wooden flooring & built in shelving. The kitchen lies to the rear of the residence & is exceptionally spacious .This room comes with sliding patio doors leading to the gardens, there are ample built in white kitchen units with complimenting white backsplash. Flooring here is hard wearing water resistant engineered wood. Appliances are built in & included in the sale (dishwasher, oven, gas hob, extractor). There is also a pellet range, which heats all the radiators & is used for daily cooking. There is a utility with built in units & door to rear of the property is adjacent to the kitchen. Further accommodation include 4 double bedrooms, with built in wardrobes & the master comes with fully tiled en suite & electric shower. The main family bathroom is also fully tiled & come with bath & 2 showers - one of which is heated by the solar panels (providing constant hot water from March to September. The 2nd shower is electrical, for extra convenience. There is a stairs to the first floor which comes fully floored & would make ideal additional living space, home office, den or indeed extra bedrooms (SPP) This floor provides an additional 400 sq. ft. of room. There is also a large block garage - this room would make for an excellent home office. Fibre broadband is in place. This charming residence is totally private & would make a fantastic home for a young family. It had oodles of potential foe the new owners to put their own stamp on their new home. Accommodation Hallway - 5m (16'5") x 2m (6'7") Solid Oak Timber Flooring Sitting Room - 3m (9'10") x 4m (13'1") Bright picture size windows to front & side, looking on to garden. Light grey engineered flooring Stove Build in units Kitchen - 5m (16'5") x 6m (19'8") White wooden kitchen units, and white tiled splashback Light grey engineered water resistant wooden floor The pellet range heats the water and the house, and can also be used for cooking. Utility - 2m (6'7") x 3m (9'10") White build in units Light Grey engineered water resistant timber flooring Under stairs storage Bathroom - 3m (9'10") x 2m (6'7") Tiled floor to ceiling Bath, Shower, Window Bedroom 1 - 3m (9'10") x 3m (9'10") Wall to wall wardrobes Vanity Unit Timber flooring En Suite - 1m (3'3") x 2m (6'7") Tiled floor to ceiling W.C W.H.b Shower Bedroom 2 - 4m (13'1") x 3m (9'10") Build in Wardrobes Wooden Floor Bedroom 3 - 2m (6'7") x 3m (9'10") Build in wardrobes Wooden floor Bedroom 4 - 3m (9'10") x 3m (9'10") Build in wardrobes with vanity unit Wooden floor Attic - 5m (16'5") x 12m (39'4") fully floored & dry lined Note: Please note we have not tested any apparatus, fixtures, fittings, or services. Interested parties must undertake their own investigation into the working order of these items. All measurements are approximate and photographs provided for guidance only. Property Reference :MBAL1027
The local area
The local area
Sold properties in this area
Stay informed with market trends
Local schools and transport

Learn more about what this area has to offer.
School Name | Distance | Pupils | |||
|---|---|---|---|---|---|
| School Name | Moycullen Central National School | Distance | 1.7km | Pupils | 402 |
| School Name | Scoil Bhaile Nua | Distance | 1.8km | Pupils | 70 |
| School Name | Scoil Naomh Bríde | Distance | 5.1km | Pupils | 65 |
School Name | Distance | Pupils | |||
|---|---|---|---|---|---|
| School Name | Scoil Cholmáin Tuairíní | Distance | 5.2km | Pupils | 86 |
| School Name | St Annin's National School | Distance | 6.1km | Pupils | 253 |
| School Name | Collinamuck National School | Distance | 7.8km | Pupils | 23 |
| School Name | Buaile Beag National School | Distance | 8.4km | Pupils | 206 |
| School Name | St James' National School | Distance | 9.8km | Pupils | 373 |
| School Name | Scoil Bhríde | Distance | 9.9km | Pupils | 135 |
| School Name | S N Eanach Dhuin | Distance | 10.0km | Pupils | 137 |
School Name | Distance | Pupils | |||
|---|---|---|---|---|---|
| School Name | Coláiste Na Coiribe | Distance | 9.7km | Pupils | 666 |
| School Name | Coláiste Éinde | Distance | 11.4km | Pupils | 806 |
| School Name | Salerno Secondary School | Distance | 11.6km | Pupils | 666 |
School Name | Distance | Pupils | |||
|---|---|---|---|---|---|
| School Name | Dominican College | Distance | 11.7km | Pupils | 601 |
| School Name | St. Mary's College | Distance | 12.0km | Pupils | 415 |
| School Name | Coláiste Muire Máthair | Distance | 12.1km | Pupils | 765 |
| School Name | Our Lady's College | Distance | 12.2km | Pupils | 249 |
| School Name | St Joseph's College | Distance | 12.3km | Pupils | 767 |
| School Name | Coláiste Iognáid S.j. | Distance | 12.4km | Pupils | 636 |
| School Name | St Pauls | Distance | 12.8km | Pupils | 479 |
Type | Distance | Stop | Route | Destination | Provider | ||||||
|---|---|---|---|---|---|---|---|---|---|---|---|
| Type | Bus | Distance | 1.4km | Stop | Droimnín | Route | 419 | Destination | Eyre Square | Provider | Bus Éireann |
| Type | Bus | Distance | 1.4km | Stop | Droimnín | Route | 419 | Destination | Galway | Provider | Bus Éireann |
| Type | Bus | Distance | 1.4km | Stop | Droimnín | Route | 419 | Destination | Oughterard | Provider | Bus Éireann |
Type | Distance | Stop | Route | Destination | Provider | ||||||
|---|---|---|---|---|---|---|---|---|---|---|---|
| Type | Bus | Distance | 1.4km | Stop | Droimnín | Route | 419 | Destination | Clifden | Provider | Bus Éireann |
| Type | Bus | Distance | 1.6km | Stop | Maigh Cuilinn | Route | 419 | Destination | Galway | Provider | Bus Éireann |
| Type | Bus | Distance | 1.6km | Stop | Maigh Cuilinn | Route | 923 | Destination | Galway Coach Stn | Provider | Citylink |
| Type | Bus | Distance | 1.6km | Stop | Maigh Cuilinn | Route | 419 | Destination | Eyre Square | Provider | Bus Éireann |
| Type | Bus | Distance | 1.6km | Stop | Maigh Cuilinn | Route | 419 | Destination | Oughterard | Provider | Bus Éireann |
| Type | Bus | Distance | 1.6km | Stop | Maigh Cuilinn | Route | 923 | Destination | Olivers | Provider | Citylink |
| Type | Bus | Distance | 1.6km | Stop | Maigh Cuilinn | Route | 923 | Destination | Clifden | Provider | Citylink |
Your Mortgage and Insurance Tools
Check off the steps to purchase your new home
Use our Buying Checklist to guide you through the whole home-buying journey.
Budget calculator
Calculate how much you can borrow and what you'll need to save
BER Details
BER No: 114616782
Energy Performance Indicator: 247.02 kWh/m2/yr
Statistics
- 13/06/2025Entered
- 6,597Property Views
- 10,753
Potential views if upgraded to a Daft Advantage Ad
Learn How
Similar properties
€505,000
31 Doire Feá, Moycullen, Co. Galway, H91EHR74 Bed · 4 Bath · Semi-D€545,000
Doon View House, Ross Demesne, Rosscahill, Co Galway, H91P9X76 Bed · 4 Bath · Detached€625,000
Slieveaneena, Moycullen, Co Galway, H91C8H04 Bed · 3 Bath · Detached€675,000
Baile Eamon, Spiddal, Co. Galway, H91WA2P6 Bed · 4 Bath · Detached
Daft ID: 122044476

