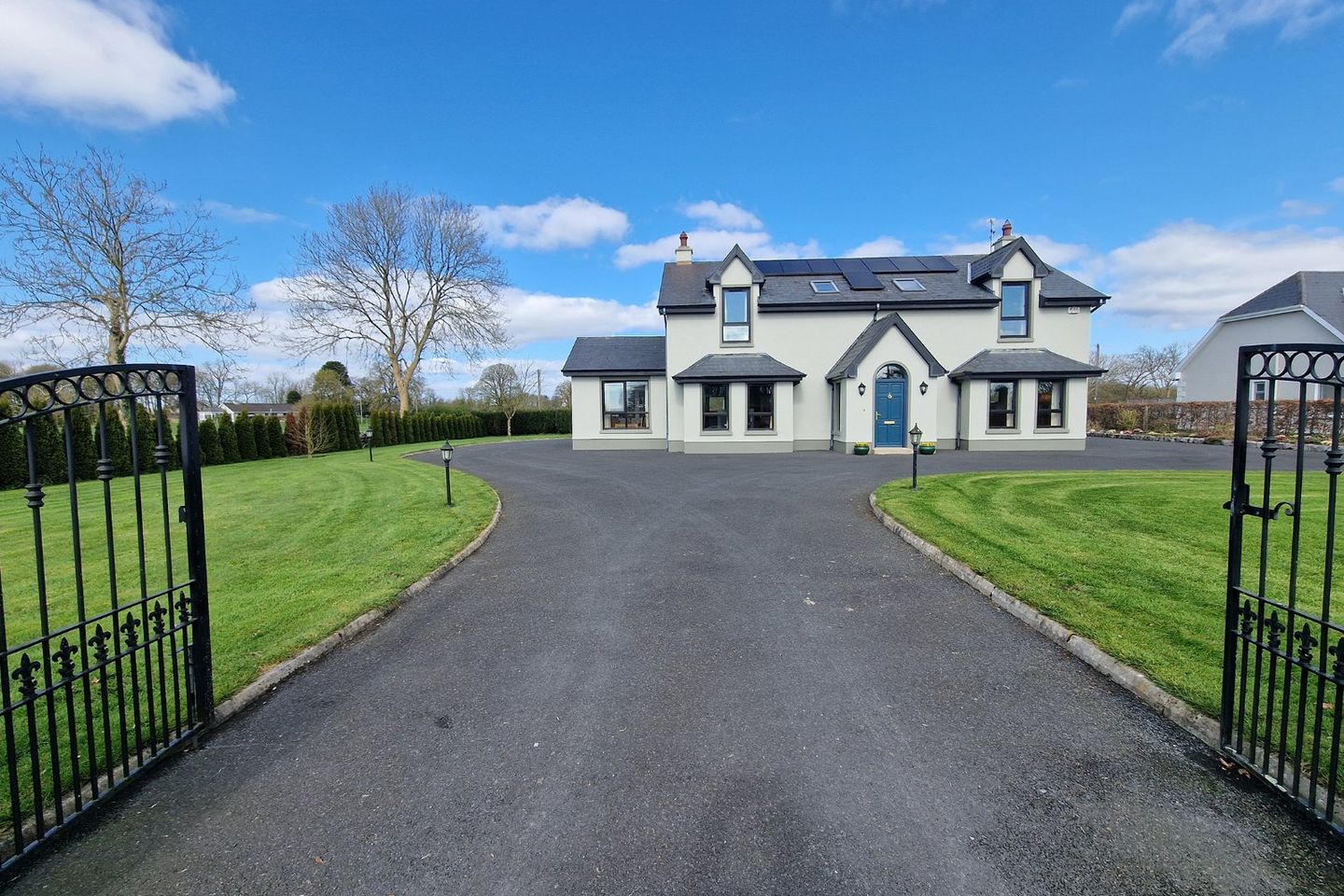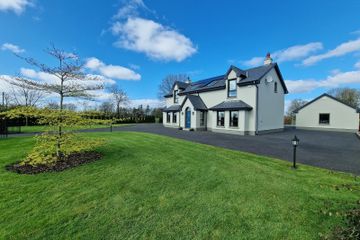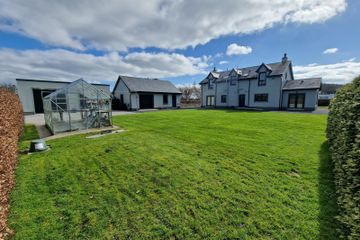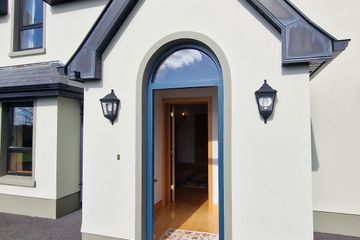


+47

51
Clooney, Ennis, Co. Clare, V95CK46
€475,000
SALE AGREED4 Bed
4 Bath
214 m²
Detached
Description
- Sale Type: For Sale by Private Treaty
- Overall Floor Area: 214 m²
DNG O' Sullivan Hurley are delighted to welcome this fantastic detached property set on a meticulously landscaped site beside the popular Clooney Village within minutes' drive of Ennis Town Centre and access to the M18 Limerick/Shannon/Galway motorway. The property is presented in excellent decorative order throughout and offers bright spacious rooms filled with natural daylight on both ground and first floor levels. There is wonderful workmanship with handcrafted features throughout the property to include solid maple flooring and solid ash doors and stairs. Some of the many extra features in the property include solar PV panels for hot water and electricity, 2 solid fuel stoves and fibre broadband availability.
The property is accessed via wrought iron entrance gates with natural stone front boundary wall leading direct to the tarmac driveway which provides off-street private parking up to and around the dwelling. The gardens are landscaped throughout with fantastic lawn areas to the front, side and rear with mature hedging, trees and flowerbeds throughout the site. To the rear is a glasshouse, large detached garage and a further detached workshop/storage shed offering excellent space with the potential to convert if desired to a home office/gym or studio.
Internally the property comprises a bright floor to ceiling open entrance hallway with an abundance of space and light offering a warm welcoming to this home. There is a large reception sitting room and an open plan kitchen/living/dining space both which span the full depth of the property taking full advantage of natural daylight. A main bathroom and utility complete the ground floor accommodation with 4 bedrooms, two en-suites and shower room on the first floor. This is a fantastic detached family home presented in excellent decorative order throughout. Viewings can be arranged by appointment with sole selling agents. PSL 002295
Entrance Porch 1.9m x 1.5. Sheltered entrance porch with two side aspect windows vaulted ceiling and solid maple flooring.
Entrance Hallway 4.6m x 4.6m. Fantastic bright welcoming hall with full floor to ceiling height filled with natural daylight from two velux windows and centre light feature. Solid ash staircase which is complete with handcrafted under stairs storage drawers. Further wall lights with walk in storage closet.
Sitting Room 4.0m x 8.4m. Complete with solid maple flooring and feature inset solid fuel stove with a fantastic large decorative marble surround fireplace. Large room spanning the full depth of the property with excellent natural daylight from two front aspect windows and double doors to the rear of the property. Ceiling spotlights throughout with an abundance of built in storage and book shelving units.
Kitchen Living Dining Room 8.4m x 4.0m + 4.0m x 3.4m. Large open plan kitchen living and dining space taking full advantage of natural light with front and rear aspect windows. Ceiling spotlights throughout with a large solid fuel stove as the main feature in the heart of the home. Solid maple flooring in the living space continuing to the conservatory/dining area to the side of the property with open access.
The kitchen is complete with tile flooring and an abundance of built in wall and floor units with solid timber kitchen worktops and splashback tiling. Five ring gas hob with overhead large extractor fan, double integrated electric ovens with overhead integrated microwave, integrated dishwasher and undercounter bin refuse unit. Feature island breakfast bar to the centre of the kitchen complete with excellent worktop counter space and further undercounter storage units.
Current layout with living room to front and formal dining area situated to the side in conservatory style room which is complete with both front and side aspect windows and double doors to the rear leading to the rear garden. Feature vaulted ceiling with centre chandelier and raised eyelevel electric fireplace in situ.
Utility Room 2.1m x 1.8m. Complete with tile flooring, space and plumbing for washing machine, dryer and large fridge freezer with further storage units and a rear aspect door.
Bathroom 2.9m x 2.4m. Fully tiled bathroom complete with wc, wash hand basin with overhead wall mirror with integrated lighting, bath, wall towel radiator and rear aspect window.
Landing Complete with solid maple flooring and two front aspect velux windows
Bedroom One 4.0m x3.5m. Large bedroom complete with side and rear aspect windows, solid maple flooring and door to ensuite.
Bedroom One Ensuite 1.2m x 2.4m. Fully tiled ensuite complete with low level wc, wash hand basin with overhead wall mirror with integrated lighting, large walk in shower area and rear aspect velux window
Bedroom Two 4.0m x 3.9m. Large bedroom complete with solid maple flooring, front and side aspect windows and stira attic access
Bedroom Three 4.0m x 3.6m. Large bedroom complete with solid maple flooring, side and rear aspect windows and door to ensuite.
Bedroom Three Ensuite 1.2m x 2.4m. Fully tiled ensuite complete with low level wc, wash hand basin with overhead wall mirror and integrated lighting, large walk in shower area and rear aspect velux window.
Bedroom Four 4.0m x 3.9m. Large bedroom complete with solid maple flooring and front aspect window.
Shower Room 1.9m x 2.4m. Fully tiled shower room with wc, wash hand basin, large walk in shower unit, wall towel radiator and rear aspect window.
Outside Natural stone front boundary wall complete with wrought iron entrance gates leading to the tarmac drive to the front and around to the rear of the property for private off street parking, landscaped gardens with mature lawn areas to the front, sides and rear of the property with hedging, trees and flower beds throughout this meticulously kept landscaped property. Lighting in place to the front of the property along driveway with block built garage and further block built workshop/storage unit with two vehicle access doors to the rear of the property. Glasshouse also situated to the rear of the property
Garage 5.5m x 8.5m. Large block built garage complete with lighting and powerpoints throughout. Ideal as a workshop/storage unit but could also be converted to a home office/gym if desired. Front side and rear aspect windows with pedestrian side aspect door and roller vehicle door also in place.
Workshop 4.6m x 7.6m. Large block built workshop complete with two side roller vehicle access doors. This second garage is currently used for further storage and offers excellent potential for work and storage space with powerpoints and lighting in place.

Can you buy this property?
Use our calculator to find out your budget including how much you can borrow and how much you need to save
Property Features
- Fibre Broadband Available
- Fully Alarmed
- Built in 2006
- Solid Maple Floors Throughout
- Solid Ash Doors and Stairs
- Architect Designed
- Oil Central Heating
- Private Sewage Treatment System
- Mains Water
- Two Large Garage/Workshops
Map
Map
Local AreaNEW

Learn more about what this area has to offer.
School Name | Distance | Pupils | |||
|---|---|---|---|---|---|
| School Name | Clooney National School | Distance | 1.4km | Pupils | 56 |
| School Name | Knockanean National School | Distance | 3.5km | Pupils | 292 |
| School Name | Barefield National School | Distance | 4.8km | Pupils | 383 |
School Name | Distance | Pupils | |||
|---|---|---|---|---|---|
| School Name | Doora National School | Distance | 5.8km | Pupils | 97 |
| School Name | Quin Dangan National School | Distance | 5.8km | Pupils | 291 |
| School Name | St Anne's Special School | Distance | 6.5km | Pupils | 122 |
| School Name | St Clare's Ennis | Distance | 6.6km | Pupils | 99 |
| School Name | Gaelscoil Mhíchíl Cíosóg Inis | Distance | 6.8km | Pupils | 465 |
| School Name | Cbs Primary School | Distance | 6.8km | Pupils | 668 |
| School Name | Ennis Educate Together National School | Distance | 6.8km | Pupils | 111 |
School Name | Distance | Pupils | |||
|---|---|---|---|---|---|
| School Name | Rice College | Distance | 6.9km | Pupils | 721 |
| School Name | Colaiste Muire | Distance | 7.3km | Pupils | 997 |
| School Name | Ennis Community College | Distance | 7.5km | Pupils | 566 |
School Name | Distance | Pupils | |||
|---|---|---|---|---|---|
| School Name | St Flannan's College | Distance | 7.8km | Pupils | 1210 |
| School Name | St. Joseph's Secondary School Tulla | Distance | 8.2km | Pupils | 726 |
| School Name | St Caimin's Community School | Distance | 18.1km | Pupils | 766 |
| School Name | Shannon Comprehensive School | Distance | 18.1km | Pupils | 711 |
| School Name | Gort Community School | Distance | 22.0km | Pupils | 966 |
| School Name | Scariff Community College | Distance | 23.6km | Pupils | 434 |
| School Name | Salesian Secondary College | Distance | 24.6km | Pupils | 711 |
Type | Distance | Stop | Route | Destination | Provider | ||||||
|---|---|---|---|---|---|---|---|---|---|---|---|
| Type | Bus | Distance | 1.1km | Stop | Clooney | Route | 344 | Destination | Whitegate School | Provider | Tfi Local Link Limerick Clare |
| Type | Bus | Distance | 1.1km | Stop | Clooney | Route | 344 | Destination | Whitegate Church | Provider | Tfi Local Link Limerick Clare |
| Type | Bus | Distance | 1.1km | Stop | Clooney | Route | 342 | Destination | Flagmount | Provider | Tfi Local Link Limerick Clare |
Type | Distance | Stop | Route | Destination | Provider | ||||||
|---|---|---|---|---|---|---|---|---|---|---|---|
| Type | Bus | Distance | 1.1km | Stop | Clooney | Route | 348 | Destination | Scarrif | Provider | Bus Éireann |
| Type | Bus | Distance | 1.1km | Stop | Clooney | Route | 342 | Destination | Ennis Station | Provider | Tfi Local Link Limerick Clare |
| Type | Bus | Distance | 1.1km | Stop | Clooney | Route | 348 | Destination | Ennis | Provider | Bus Éireann |
| Type | Bus | Distance | 1.1km | Stop | Clooney | Route | 344 | Destination | Ennis Station | Provider | Tfi Local Link Limerick Clare |
| Type | Bus | Distance | 1.2km | Stop | Spancel Hill | Route | 348 | Destination | Scarrif | Provider | Bus Éireann |
| Type | Bus | Distance | 1.2km | Stop | Spancil Hill Cross | Route | 348 | Destination | Ennis | Provider | Bus Éireann |
| Type | Bus | Distance | 2.4km | Stop | Norrie Hencheys | Route | 348 | Destination | Ennis | Provider | Bus Éireann |
Video
BER Details

BER No: 114866627
Energy Performance Indicator: 113.07 kWh/m2/yr
Statistics
29/04/2024
Entered/Renewed
8,733
Property Views
Check off the steps to purchase your new home
Use our Buying Checklist to guide you through the whole home-buying journey.

Similar properties
€445,000
Loughville, Lahinch Road, Ennis, Co. Clare, V95T2N06 Bed · 6 Bath · Detached€450,000
11 Fort View, Creggaunnahilla, Clarecastle, Co. Clare, V95H58V5 Bed · 3 Bath · Semi-D€450,000
Sycamore House, Tulla Road, Ennis, Co. Clare, V95C7XD6 Bed · 5 Bath · Detached€465,000
24 Fort View, Creggaunnahilla, Ennis, Co. Clare, V95X07D5 Bed · 3 Bath · Detached
€495,000
Ballaghboy, Doora, Ennis, Co. Clare, V95A9Y26 Bed · 6 Bath · Detached€497,500
No. 3 House Type E, The Maples, The Maples, Tulla Road, Ennis, Co. Clare4 Bed · 3 Bath · Detached€550,000
Ashfield House, Cusack Road, Ennis, Co. Clare, V95AT8K6 Bed · 3 Bath · Detached€625,000
2 Ballaghafadda, Kildysart Road, Ennis, Co. Clare, V95VKE75 Bed · 4 Bath · Detached€650,000
Shanaway Lodge, Claureen, Shanaway Road, Ennis, Co. Clare, V95DVY14 Bed · 2 Bath · Detached€1,200,000
Ballymaconna, Barefield, Barefield, Co. Clare, V95AEY46 Bed · 6 Bath · Detached€1,200,000
Ballymaconna, Barefield, Ennis, Co. Clare, V95AEY46 Bed · 6 Bath · Detached
Daft ID: 119217523
Contact Agent

John Clohessy
SALE AGREEDThinking of selling?
Ask your agent for an Advantage Ad
- • Top of Search Results with Bigger Photos
- • More Buyers
- • Best Price

Home Insurance
Quick quote estimator
