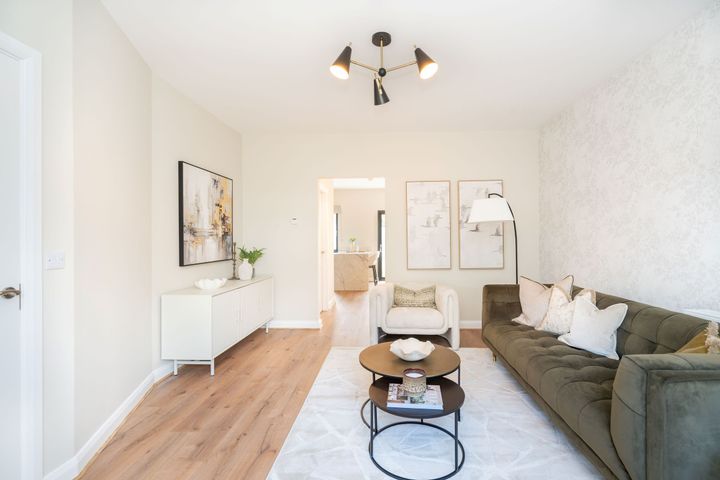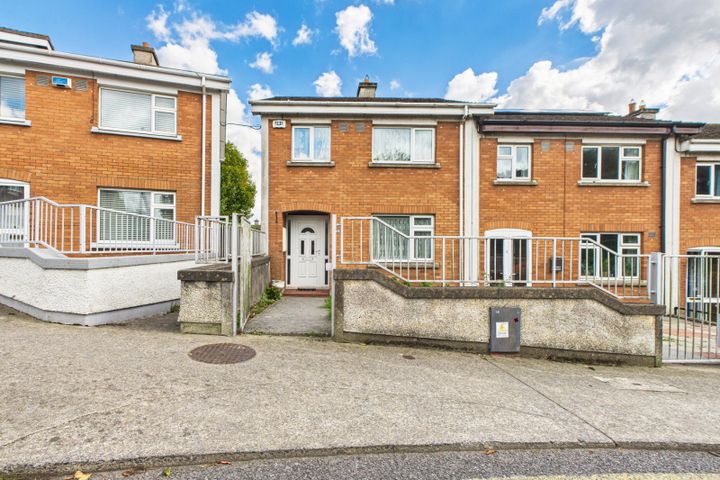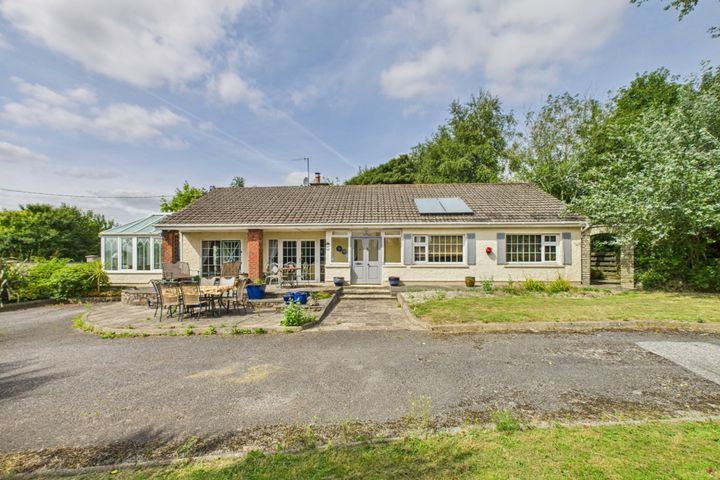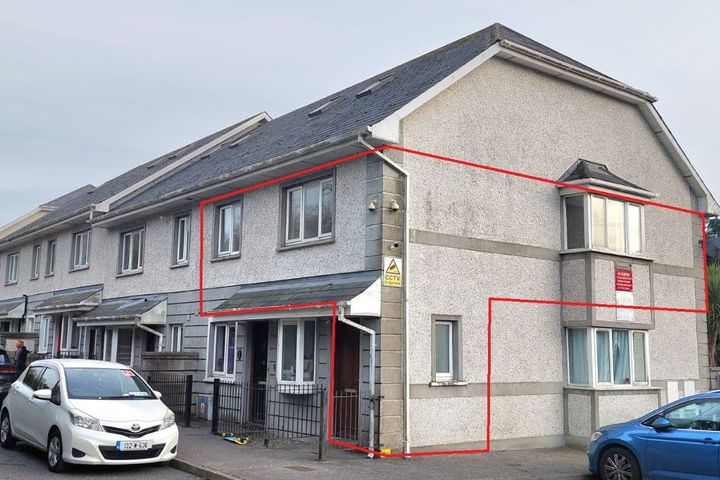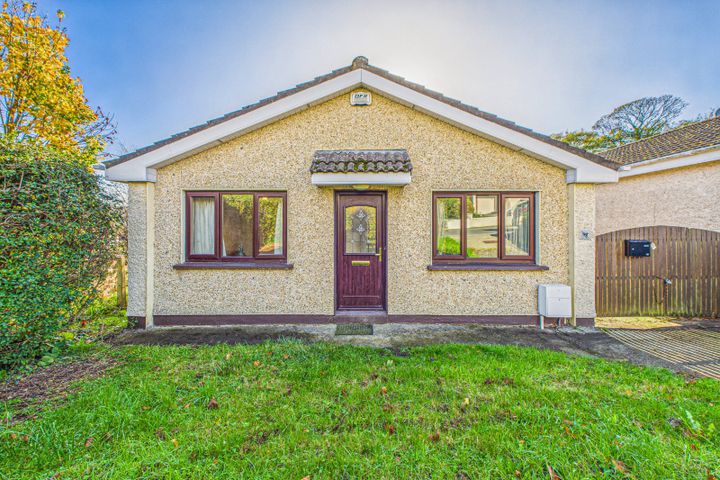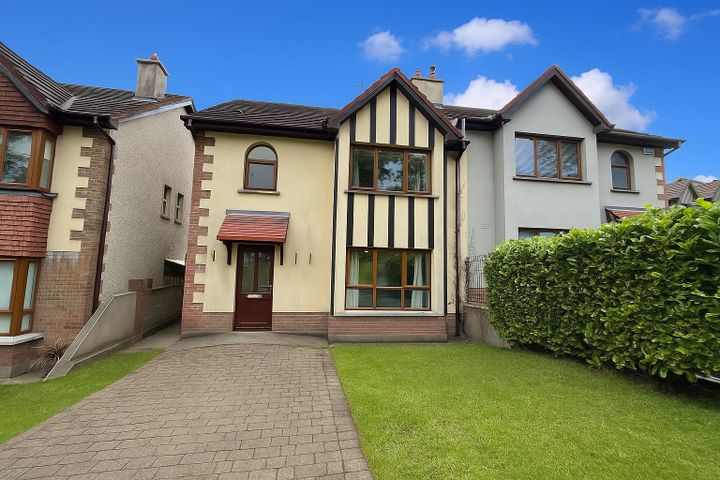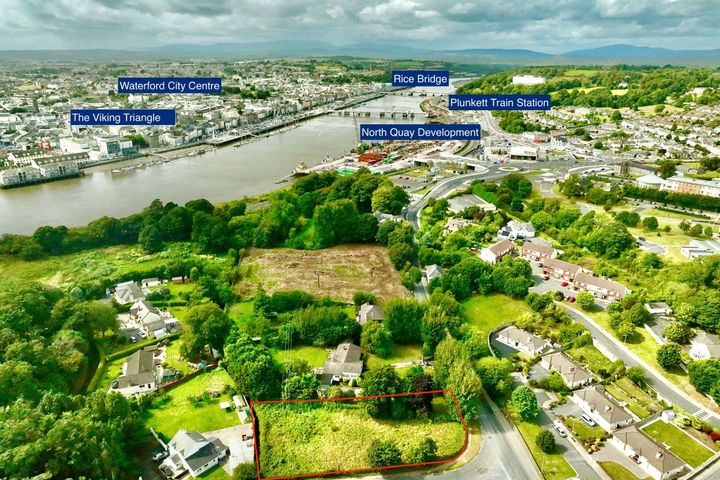12 Properties for Sale in Ferrybank, Waterford
Liberty Blue Estate Agents .
The Green, Abbey Meadows, Waterford City, Co. Waterford
A Neighbourhood that Works Around You
Thomas Reid
DNG Reid & Coppinger
4 Rockshire Terrace, Rockshire Road, Ferrybank, Waterford City, Co. Waterford, X91X89P
3 Bed1 Bath81 m²End of TerraceAdvantageJohn Rohan
Sherry FitzGerald John Rohan
Hillside, Abbeylands, Ferrybank, Waterford, Co. Kilkenny, X91C6W3
4 Bed2 Bath192 m²BungalowSpacious GardenAdvantageJohn Rohan
Sherry FitzGerald John Rohan
14 Arbourmount, Rockshire Road, Ferrybank, X91YK4C
4 Bed4 Bath214 m²DetachedViewing AdvisedAdvantage12 Christendom Square, Abbeylands, Ferrybank, Slieverue, Co. Kilkenny, X91HX3W
3 Bed3 Bath88 m²TerraceApmt 1, Rockshire Mews, Rockshire House, Ferrybank, Co. Waterford
2 Bed1 Bath275186 m²Apartment1 Bishopsgrove, Ferrybank, Waterford City, Co. Waterford, X91FC2R
3 Bed1 Bath79 m²Bungalow2 Oak Ridge, Aylesbury Road, Ferrybank, Co. Waterford, X91XH9Y
3 Bed3 Bath100 m²Semi-DAbbeylands, Ferrybank
0.25 acSiteApartment 3, Block 4, The Mews, Rockshire Road Ferrybank Waterford , Slieverue, Co. Kilkenny, X91X583
1 Bed1 Bath45 m²ApartmentArbourmount, Rockshire Road, Ferrybank
4 Bed3 Bath156 m²Semi-D0.617 Acre Site, With Planning Permission At Abbey Road, Ferrybank, Co. Kilkenny
0.61 acSite
Didn't find what you were looking for?
Expand your search:
Explore Sold Properties
Stay informed with recent sales and market trends.






