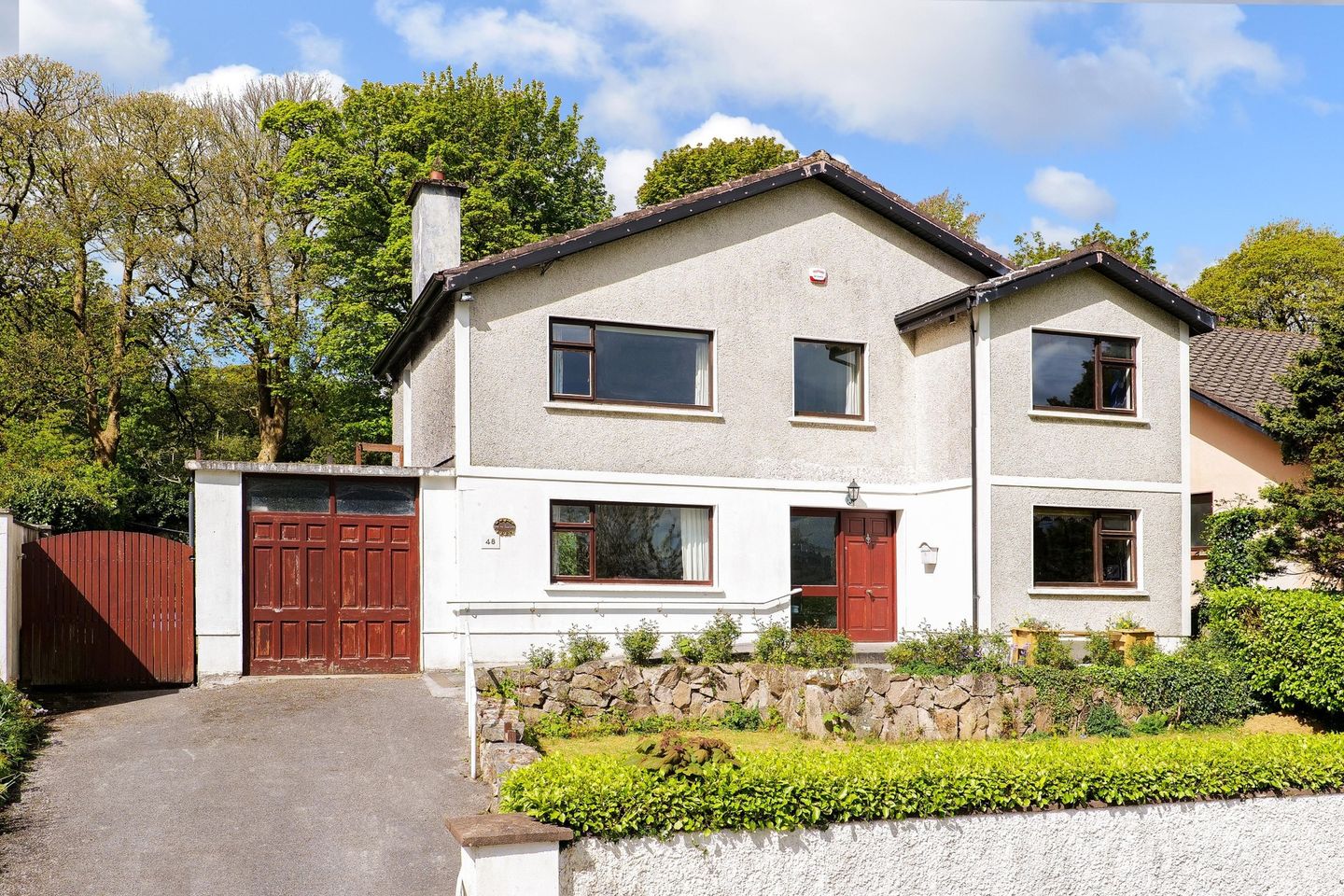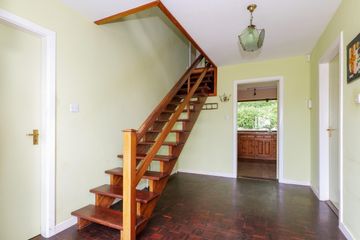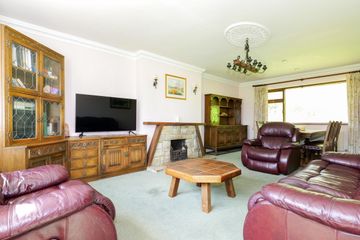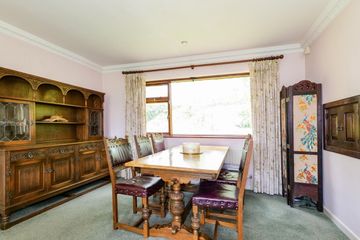


+24

28
Cor Na Gaoithe, 48 Sycamore Drive, Highfield Park, Taylors Hill, Galway, Taylor's Hill, Co. Galway, H91NT9V
€550,000
4 Bed
2 Bath
147 m²
Detached
Description
- Sale Type: For Sale by Private Treaty
- Overall Floor Area: 147 m²
No. 48 is a substantial detached residence set in a quite cul de sac ideally located on Sycamore Drive, overlooking a large communal green area to the front. This home boasts a mature west-facing private garden that exudes tranquility. Here, one can unwind amidst the lush greenery, with glimpses of the scenic Taylors Hill Pitch & Putt course adding to the allure.
On entering the property via a large bright hallway, to the left there is the living/dining room which spans the length of the property with open fireplace and duel aspect windows which flood the space with natural light. To the right hand side is a versatile office/playroom, a shower room and the kitchen and utility to the rear of the property. On the first floor there are four double bedrooms, a guest wc and bathroom. A garage offers additional storage.
Highfield Park is a popular sought after residential area which offers communal, family friendly green space and is well serviced with Westside Shopping Centre, local schools, Westside Running track, and the home of St Michaels GAA Club. The University of Galway and University Hospital are within walking distance and the City s Westend is a short stroll away. There is also pedestrian access onto Taylors Hill.
Nestled within a quiet neighbourhood, this house presents a canvas brimming with potential, awaiting the transformative touch to evolve into the quintessential dream family home.
This property provides a unique opportunity in the right hands and should be viewed to appreciate what the property has to offer.
Garden:
The front garden is laid to lawn with block wall and natural stone walls, raised flower beds, tarmac driveway and side access gate to the rear of the home.
The west facing rear garden provides a tranquil setting of mature shrubbery and trees, with block and natural stone boundary walls, overlooks Taylors Hill Pitch & Putt course.
Entrance Hall: Parquet flooring, timber staircase.
Living Room: Large room which spans the left hand side of the home. Carpet flooring, coving and centre piece, open stone fireplace with timber surrounds, dual aspect windows.
Office/Playroom: Lino flooring, shelving, front aspect window.
Kitchen /
Dining Room: Lino flooring, tiled splashback, wall and floor kitchen units, spot lights, serving hatch to the dining area, rear aspect window.
Utility Room: Lino flooring, sink unit with storage, shelving, plumbed for washer/dryer and dishwasher, side aspect window and rear door.
Shower Room: Lino flooring, part tiled walls, wc, wash hand basin with storage unit, shower unit, side aspect window.
Landing: Carpet flooring, large hotpress, front aspect window.
Bedroom 1 Carpet flooring, built in wardrobe, door to roof top area, rear aspect window.
Guest wc: Carpet flooring, wc, wash hand basin with storage unit, tiled splashback, attic access, rear aspect window.
Bedroom 2: Carpet flooring, built in wardrobes with vanity unit/wash hand basin, built in bedstead for king size bed and bedside lockers, front aspect window.
Bedroom 3: Carpet flooring, built in wardrobe, rear aspect window.
Bathroom: Lino flooring, part tiled walls, wash hand basin with storage unit, bath, side aspect window.
Bedroom 4: Carpet flooring, feature panelled wall, storage, front aspect window.
Garage: Double doors to the front and rear access door. Grant Euroflame condensing boiler and fuse board located within.

Can you buy this property?
Use our calculator to find out your budget including how much you can borrow and how much you need to save
Property Features
- Popular residential area
- Set in quite cul de sac
- Off street parking
- Overlooks large communal green area
- West facing rear garden overlooking pitch & putt course
- Pedestrian access onto Taylors Hill
- Easy access to amenities and City Centre
- Grant Euroflame Condensing Boiler
- Alarmed
Map
Map
Local AreaNEW

Learn more about what this area has to offer.
School Name | Distance | Pupils | |||
|---|---|---|---|---|---|
| School Name | Scoil Róis Primary School | Distance | 240m | Pupils | 342 |
| School Name | Scoil Aine Special School | Distance | 270m | Pupils | 15 |
| School Name | Scoil Bhríde Shantalla | Distance | 570m | Pupils | 219 |
School Name | Distance | Pupils | |||
|---|---|---|---|---|---|
| School Name | Ábalta Special School | Distance | 630m | Pupils | 18 |
| School Name | Scoil Éinde Salthill | Distance | 710m | Pupils | 112 |
| School Name | Scoil Fhursa | Distance | 780m | Pupils | 229 |
| School Name | Scoil Íde | Distance | 840m | Pupils | 283 |
| School Name | Scoil Iognáid | Distance | 1.0km | Pupils | 502 |
| School Name | Presentation Primary | Distance | 1.1km | Pupils | 144 |
| School Name | Gaelscoil Mhic Amhlaigh | Distance | 1.3km | Pupils | 665 |
School Name | Distance | Pupils | |||
|---|---|---|---|---|---|
| School Name | Dominican College | Distance | 180m | Pupils | 619 |
| School Name | St. Mary's College | Distance | 720m | Pupils | 415 |
| School Name | Coláiste Muire Máthair | Distance | 860m | Pupils | 753 |
School Name | Distance | Pupils | |||
|---|---|---|---|---|---|
| School Name | Coláiste Éinde | Distance | 920m | Pupils | 803 |
| School Name | Salerno Secondary School | Distance | 1.0km | Pupils | 676 |
| School Name | Coláiste Iognáid S.j. | Distance | 1.1km | Pupils | 625 |
| School Name | Our Lady's College | Distance | 1.3km | Pupils | 249 |
| School Name | St Joseph's College | Distance | 1.4km | Pupils | 759 |
| School Name | Coláiste Na Coiribe | Distance | 3.0km | Pupils | 624 |
| School Name | Galway Community College | Distance | 3.3km | Pupils | 333 |
Type | Distance | Stop | Route | Destination | Provider | ||||||
|---|---|---|---|---|---|---|---|---|---|---|---|
| Type | Bus | Distance | 100m | Stop | Sycamore Drive | Route | 402 | Destination | Merlin Park | Provider | Bus Éireann |
| Type | Bus | Distance | 130m | Stop | Dominican Convent | Route | 402 | Destination | Seacrest | Provider | Bus Éireann |
| Type | Bus | Distance | 390m | Stop | St Anne's | Route | 402 | Destination | Seacrest | Provider | Bus Éireann |
Type | Distance | Stop | Route | Destination | Provider | ||||||
|---|---|---|---|---|---|---|---|---|---|---|---|
| Type | Bus | Distance | 410m | Stop | St Anne's | Route | 402 | Destination | Merlin Park | Provider | Bus Éireann |
| Type | Bus | Distance | 410m | Stop | Maunsells Park | Route | 402 | Destination | Merlin Park | Provider | Bus Éireann |
| Type | Bus | Distance | 410m | Stop | Ardmore | Route | 402 | Destination | Merlin Park | Provider | Bus Éireann |
| Type | Bus | Distance | 410m | Stop | Maunsells Road | Route | 402 | Destination | Seacrest | Provider | Bus Éireann |
| Type | Bus | Distance | 420m | Stop | Maunsells Road | Route | 402 | Destination | Seacrest | Provider | Bus Éireann |
| Type | Bus | Distance | 420m | Stop | Ardmore | Route | 402 | Destination | Seacrest | Provider | Bus Éireann |
| Type | Bus | Distance | 490m | Stop | Westside Pitches | Route | 405 | Destination | Rahoon | Provider | Bus Éireann |
BER Details

BER No: 117221325
Energy Performance Indicator: 250.48 kWh/m2/yr
Statistics
16/05/2024
Entered/Renewed
6,942
Property Views
Check off the steps to purchase your new home
Use our Buying Checklist to guide you through the whole home-buying journey.

Similar properties
€549,000
21 Lower Newcastle, Galway City, Co. Galway, H91AY2W4 Bed · 3 Bath · Semi-D€570,000
5 Clybaun Heights, Knocknacarra, Knocknacarra, Co. Galway, H91P93H5 Bed · 3 Bath · Detached€585,000
Grafton House, 27 Upper Newcastle, Newcastle, Co. Galway, H91X9DF5 Bed · 1 Bath · Detached€590,000
27 Bun caise, Rahoon, Galway, Newcastle, Co. Galway, H91TC3R6 Bed · 6 Bath · Semi-D
€595,000
Aran House, Shangort, Knocknacarra, Co. Galway, H91X9CH4 Bed · 2 Bath · Detached€650,000
Aisling, 10 Doctor Mannix Road, Salthill, Co. Galway, H91YKD84 Bed · 2 Bath · Semi-D€675,000
4 Whitestrand Park, Salthill, Co. Galway, H91WFN84 Bed · 3 Bath · Semi-D€695,000
79 Hawthorn Place, Clybaun Road, Knocknacarra, Co. Galway, H91KN5R4 Bed · 3 Bath · Detached€750,000
22 Bóthar Stiofán, Knocknacarra, Knocknacarra, Co. Galway, H91N59D5 Bed · 4 Bath · Detached€850,000
5 Kingston Road, Galway City, Co. Galway, H91D6HE4 Bed · 3 Bath · Detached€950,000
95 Threadneedle Road, Salthill, Co. Galway, H91EH0C4 Bed · 1 Bath · Detached€1,150,000
3 Averard West, Taylors Hill Road, Galway City Centre, H91E4XW4 Bed · 4 Bath · Detached
Daft ID: 119379610


Sharon Egan
+353 91 569 123Thinking of selling?
Ask your agent for an Advantage Ad
- • Top of Search Results with Bigger Photos
- • More Buyers
- • Best Price

Home Insurance
Quick quote estimator
