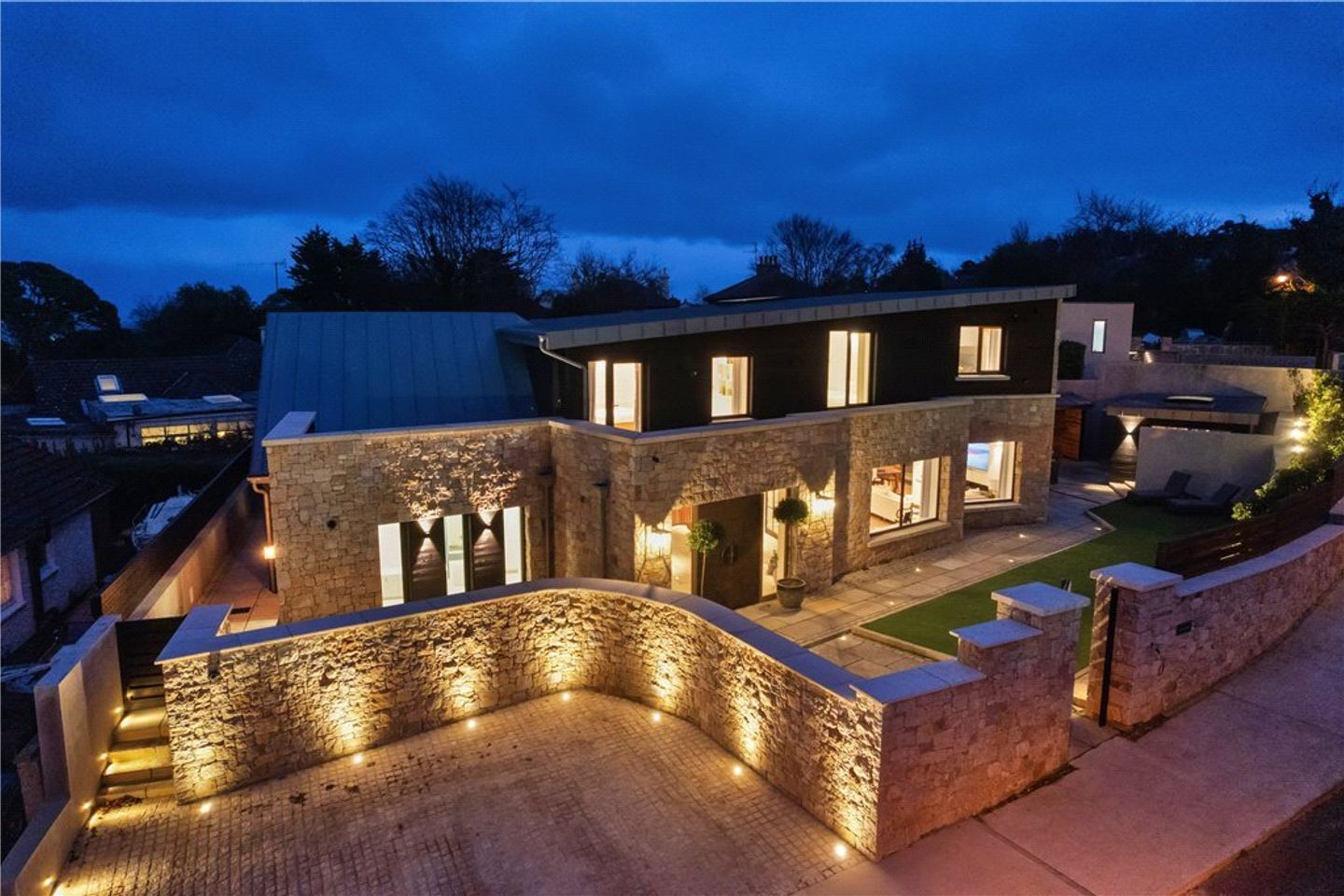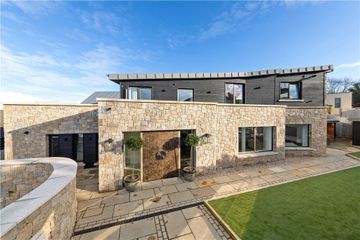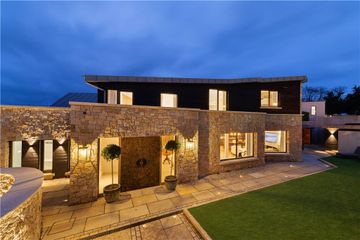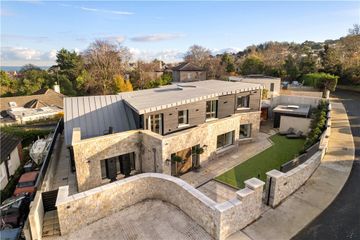


+52

56
Currane, 12 Old Quarry Dalkey, Dalkey, Co. Dublin, A96YF98
€2,500,000
SALE AGREED4 Bed
5 Bath
404 m²
Detached
Description
- Sale Type: For Sale by Private Treaty
- Overall Floor Area: 404 m²
Welcome to Currane, a breathtaking detached newly built smart home in the heart of Dalkey, boasting an A2 energy rating. This generously proportioned four-bedroom property extends to approximately 404sqm (4,349sqft) and is the epitome of luxury and sophistication, boasting a modern design that is sure to captivate even the most discerning tastes. Step into this inviting haven and be greeted by an abundance of space, perfect for both relaxing and entertaining. The interior is meticulously designed to create a seamless flow between rooms, offering tasteful design, and high-quality finishes. The property further benefits from an intercom, alarm, CCTV and a Pro Air mechanical ventilation heat recovery system with underfloor heating throughout.
To the front of the house there is a parking bay providing off street parking for a few cars, there are two secure electric gates which open into a large private west facing garden laid out in artificial lawn and granite patio. The exterior of the property is clad in granite and larch deep charred using the Shou Sugi Ban technique, with handsome oversized double bronze front doors welcoming you into an expansive reception hall with curved walnut panelling setting the tone for the remarkable interior. Off the hall there is an open plan living/dining/kitchen creating a dynamic space for modern living. The living area is situated at the front of the property with large windows with bronze tinted frames and a custom made Modus coal effect gas fireplace. The kitchen boasts top of the range integrated Miele and Bosch appliances, a hidden pantry, and a large utility, there is a large sliding door opening out to to the well-appointed low maintenance south facing patio/garden with a home office, storeroom and built in BBQ/outdoor kitchen making it the perfect place for alfresco dining. Unwind in the cinema room which features a cosy electric fire and a bespoke walnut bar with banquette seating or explore the playroom with a climbing wall and a custom made built-in play area boasting its own multicoloured lighting system and a slide, three circular reading nooks, a day-bed which doubles as additional guest accommodation with a hidden sliding single bed beneath. There is a guest w.c., large boot room with a pet shower and a double bedroom ensuite which completes the accommodation at ground floor level.
A bespoke curved walnut staircase leads you to the first floor where there is a large landing with linen storage, a laundry chute, a reading nook and a home office with views across the bay. Off this there is a stunning master suite with a custom made solid walnut Emperor bed and beautiful sea views out to Howth. The ensuite is finished in a white marble style tile with a free standing bath, his and hers steam shower, and a large walk in wardrobe/dressing room with a champagne fridge. Off the upper landing there is a family bathroom and two further bedrooms (one en-suite) both with custom made built in beds.
The position of this quality home will be of major interest to those trying to get a foothold on the highly regarded much sought after Dalkey location. This coastal town offers a wide range of local and specialist shops, cafes, delicatessens, excellent pubs, and some of the finest restaurants in South County Dublin. The surrounding area is well served by an excellent selection of primary and secondary schools including Loreto Abbey Dalkey, Harold Boys, Castle Park, Holy Child, Rathdown and the Harold National School. Dalkey DART Station is around the corner, and this services the city centre as well as many schools with regular ease. Dalkey also caters for many recreational and leisure facilities with Cuala GAA and Dalkey United situated close by as well as golf, tennis, and hockey clubs. There are also many fitness centres and the tranquil scenic walks over Killiney and Dalkey hills and along the seafront are particularly popular. Dun Laoghaire Harbour has its two piers and the four yacht clubs along with the extensive marina will be of major interest to the marine and sailing enthusiasts.
Entrance Hall (7.00m x 6.90m )with handsome custom made bronze double doors, tiled floor, underfloor heating, recessed lighting and feature curved walnut panelled wall
Cloak/Boot Room (6.30m x 1.80m )with tiled floor, extensive bespoke storage with lighting, digital security alarm panel, pet shower, cloaks hanging area with cupboards above, three windows looking front, glazed door out to side passageway and recessed lighting
Sitting Room (8.00m x 4.30m )with double Crittall style doors custom made by Lambstongue opening in from the hall, semi open plan room, solid oak floor, two large picture windows overlooking the front garden, feature contemporary custom made gas fire
Dining Room/Kitchen (9.70m x 5.00m )with digital lighting and Control 4 media control panel, kitchen is fitted with contemporary contrasting two tone units with a black marbled Dekton countertop, a large island, hidden pantry, integrated appliances including: a Bosch larder fridge, Bosch larder freezer, Elica Nikolatesla four ring gas hob with hidden extractor, two Miele ovens, a Miele microwave oven, a Miele steam oven, two Miele slow cooker/warming drawers, Miele dishwasher, sink, Quooker boiling/sparkling/filtered water tap and a large slider opening out to the south facing patio
Utility Room (8.50m x 1.70m )with tiled floor, Miele washing machine, Kenwood washing machine, two Miele dryers, fitted units, Belfast style Rangemaster sink, an Insinkerator disposal unit, integrated appliances including: Miele dishwasher, Bosch fridge and freezer, a laundry chute, a Velux skylight and door into the playroom and
Plant Room (5.70m x 1.50m )with tiled floor, Pro Air heat recovery unit, manifolds, Albion Aerocyl heat pump cylinder, two remote controlled Velux skylights above, and fuse boards
Playroom (6.50m x 5.50m )with a climbing wall, large media unit with drawers below, fitted storage with two desks, play area with lighting system and a slide and circular cubby reading nooks, fitted deep set day bed with pull out single bed below, large blackboard to one wall and two remote controlled Velux skylights above
Rear Corridor (3.20m x 1.10m )with wall lighting and door to
Cinema Room/Bar (8.50m x 5.40m )with dark oak floor, timber panelling to the walls in a racing green colour, feature contemporary electric log effect fire, wall lights, recessed lighting, remote controlled Velux skylight, glazed door out to side passageway, the bar area with a corner banquette seat with leather button back upholstery, wall lights above, geometric pattern tiled floor, bespoke fully equipped fitted walnut bar with a stainless steel CDA wine fridge, brushed gold sink, marble countertop and splashback, integrated Belling dishwasher, and window to the side
Guest W.C. with tiled floor, partially tiled walls, w.c., and wash hand basin with brushed gold hardware
Bedroom 4 (4.00m x 3.20m )with a range of fitted wardrobes, window to the side and sliding pocket door opening into
En Suite Shower Room with tilled floor and walls, w.c., wash hand basin set into vanity, mirror above, shower with monsoon head
Upstairs with solid curved walnut staircase leading up to the first floor with wall lighting and concrete flooring throughout
Landing (4.70m x 2.50m )with curved seating nook, a range of fitted linen cupboards, access to the laundry chute and large remote controlled Velux roof light above
Home Office (2.20m x 1.40m )sliding pocket door, oak floor, fitted walnut desk unit with shelving above, recessed lighting, and window with sea views out to Howth
Master Suite
Bedroom (6.90m x 5.40m )with timber panelled walls, large fitted media unit with book storage, wall lighting, bespoke walnut Emperor sized bed with bespoke floor to ceiling walnut headboard, window to the front, glazed door opening out, second glazed door opening out to the side with beautiful views out to Howth
Dressing Room (4.90m x 2.70m )with a range of fitted units and vanity area, CDA wine/champagne fridge and recessed lighting
En Suite Bathroom (5.40m x 2.80m )with marble style tiled floor, and walls with gold herringbone Porcelanosa bands, luxurious free standing bath, his & hers sink and vanity, illuminated brushed gold mirror, w.c., his & hers steam shower and brushed gold heated towel rail
Split Level Landing (6.90m x 1.60m )window to the front and recessed lighting
Family Bathroom with tiled floor, and walls, luxury bath with anthracite fittings, w.c., heated towel rail, wash hand basin with vanity, illuminated mirror above, underfloor heating controls, shower and recessed lighting
Bedroom 2 (3.70m x 3.20m )with bespoke bunk bed with play area below, fitted wardrobes with built in lights, desk, book shelving above, window looking out to the rear and door into
En Suite Shower Room with tiled floor, partially tiled walls, wash hand basin set into a pink vanity with brushed gold fittings, illuminated mirror above, w.c., shower and window to the side
Bedroom 3 (5.20m x 4.40m )dual aspect with bespoke fitted bunk beds (three), storage below, window to the side and to the front, fitted wardrobe with built in lights and chest of drawers
To the front of the property there is a parking bay providing ample off-street parking, with dual access via two secure electric gates into the large west facing front garden which measures approximately 25.5m x 9.5m and is paved with low maintenance artificial lawn to the side, and high walls giving a wonderful sense of privacy and seclusion. There is access into the boot room and cinema room from a side passageway. On the southern side of the house there is a large suntrap patio off the kitchen with a barbeque area which is the perfect spot for al fresco dining and entertaining. There is also a large garden room/home office and a separate storeroom. The house is fitted with CCTV which can be readily monitored on any TV in the house and the owner’s mobile phones.
Garden Room/Home Office 4.6m x 3.1m (15'1" x 10'2")
clad with deep charred larch external lighting, glazed slider, oak floor, timber panelled walls with chevron walnut bands, large, fitted walnut desk unit, wall lighting remote controlled Velux and skylight above
Storage Room/Shed 3.1m x 1.6m (10'2" x 5'3")
with glazed door, concrete floor, ample storage space, and fitted shelving

Can you buy this property?
Use our calculator to find out your budget including how much you can borrow and how much you need to save
Property Features
- Full concrete construction
- Stunning brand-new detached A rated four-bedroom smart home
- Off street parking, intercom, CCTV and secure electric gates
- Private south and west facing gardens to the front (approx. 22.5m x 9.5m)
- Generously proportioned accommodation of approximately 404sq.m (4,349sq. ft)
- Sophisticated luxurious interior design
- Light filled contemporary kitchen with hidden pantry, large utility and integrated Miele and Bosch appliances
- Playroom fitted with bespoke play area and slide
- Superb media/family room with a bar and banquette seating
- Two home offices
Map
Map
More about this Property
Local AreaNEW

Learn more about what this area has to offer.
School Name | Distance | Pupils | |||
|---|---|---|---|---|---|
| School Name | Harold Boys National School Dalkey | Distance | 460m | Pupils | 120 |
| School Name | Loreto Primary School Dalkey | Distance | 720m | Pupils | 307 |
| School Name | St Patrick's National School Dalkey | Distance | 740m | Pupils | 100 |
School Name | Distance | Pupils | |||
|---|---|---|---|---|---|
| School Name | Glenageary Killiney National School | Distance | 860m | Pupils | 225 |
| School Name | The Harold School | Distance | 1.5km | Pupils | 662 |
| School Name | Dalkey School Project | Distance | 1.6km | Pupils | 229 |
| School Name | Carmona Special National School | Distance | 1.7km | Pupils | 39 |
| School Name | St Kevin's National School | Distance | 1.9km | Pupils | 212 |
| School Name | Johnstown Boys National School | Distance | 2.3km | Pupils | 386 |
| School Name | St Joseph's National School | Distance | 2.3km | Pupils | 416 |
School Name | Distance | Pupils | |||
|---|---|---|---|---|---|
| School Name | Loreto Abbey Secondary School, Dalkey | Distance | 750m | Pupils | 732 |
| School Name | St Joseph Of Cluny Secondary School | Distance | 1.1km | Pupils | 239 |
| School Name | Rathdown School | Distance | 1.4km | Pupils | 303 |
School Name | Distance | Pupils | |||
|---|---|---|---|---|---|
| School Name | Holy Child Community School | Distance | 1.8km | Pupils | 263 |
| School Name | Holy Child Killiney | Distance | 2.6km | Pupils | 401 |
| School Name | Cabinteely Community School | Distance | 2.9km | Pupils | 545 |
| School Name | Christian Brothers College | Distance | 3.0km | Pupils | 526 |
| School Name | Clonkeen College | Distance | 3.3km | Pupils | 617 |
| School Name | St Laurence College | Distance | 3.4km | Pupils | 273 |
| School Name | Rockford Manor Secondary School | Distance | 3.8km | Pupils | 321 |
Type | Distance | Stop | Route | Destination | Provider | ||||||
|---|---|---|---|---|---|---|---|---|---|---|---|
| Type | Bus | Distance | 270m | Stop | Hyde Road | Route | 703 | Destination | Dublin Airport T1 | Provider | Aircoach |
| Type | Bus | Distance | 270m | Stop | Hyde Road | Route | 59 | Destination | Dun Laoghaire | Provider | Go-ahead Ireland |
| Type | Bus | Distance | 270m | Stop | Hyde Road | Route | 111 | Destination | Brides Glen | Provider | Go-ahead Ireland |
Type | Distance | Stop | Route | Destination | Provider | ||||||
|---|---|---|---|---|---|---|---|---|---|---|---|
| Type | Bus | Distance | 300m | Stop | Dalkey Village | Route | 7d | Destination | Mountjoy Square | Provider | Dublin Bus |
| Type | Bus | Distance | 300m | Stop | Dalkey Village | Route | 7n | Destination | Shankill | Provider | Nitelink, Dublin Bus |
| Type | Bus | Distance | 300m | Stop | Dalkey Village | Route | 7d | Destination | Dalkey | Provider | Dublin Bus |
| Type | Bus | Distance | 300m | Stop | Dalkey Village | Route | 7e | Destination | Mountjoy Square | Provider | Dublin Bus |
| Type | Bus | Distance | 300m | Stop | Dalkey Village | Route | 59 | Destination | Killiney | Provider | Go-ahead Ireland |
| Type | Bus | Distance | 300m | Stop | Dalkey Village | Route | 111 | Destination | Dalkey | Provider | Go-ahead Ireland |
| Type | Bus | Distance | 300m | Stop | Dalkey Village | Route | 703 | Destination | Killiney | Provider | Aircoach |
Video
BER Details

BER No: 112498001
Energy Performance Indicator: 48.2 kWh/m2/yr
Statistics
11/05/2024
Entered/Renewed
17,693
Property Views
Check off the steps to purchase your new home
Use our Buying Checklist to guide you through the whole home-buying journey.

Similar properties
€2,250,000
Sandycove House, Sandycove Road Sandycove, Sandycove, Co. Dublin, A96EK035 Bed · 3 Bath · Semi-D€2,475,000
Alvina, Coliemore Road, Dalkey, Co Dublin, A96P6034 Bed · 3 Bath · Detached€2,650,000
Fastnet Ballygihen Avenue Sandycove, Sandycove, Co. Dublin, A96YH744 Bed · 4 Bath · Semi-D€2,700,000
Eagle Lodge, Adelaide Road Glenageary, Glenageary, Co. Dublin, A96K7D74 Bed · 3 Bath · Semi-D
€2,950,000
Ravello, 9 Cunningham Road, Dalkey, Co. Dublin, A96AD775 Bed · 5 Bath · Detached€2,950,000
Torca Lodge, Torca Road Dalkey, Dalkey, Co. Dublin, A96C9686 Bed · 3 Bath · Detached€3,500,000
Arranmore, Cunningham Road Dalkey, Dalkey, Co. Dublin, A96E4404 Bed · 4 Bath · Detached€3,500,000
Seafield House, 8 Burdett Avenue Sandycove, Sandycove, Co. Dublin, A96CD595 Bed · 3 Bath · Terrace€4,000,000
Carrickmoleen, Killiney Hill Road, Killiney, Co. Dublin5 Bed · 3 Bath · Detached€4,250,000
Glasthule Lodge, Adelaide Road, Glenageary, Co. Dublin, A96D2W14 Bed · 3 Bath · Detached€4,750,000
3 Marlborough Road, Glenageary, Co Dublin, A96Y0T05 Bed · 6 Bath · Semi-D€4,750,000
Cassini & La Scala, Sorrento Heights Dalkey, Dalkey, Co. Dublin, A96H2634 Bed · 4 Bath · Detached
Daft ID: 118875263


Rory Kirwan
SALE AGREEDThinking of selling?
Ask your agent for an Advantage Ad
- • Top of Search Results with Bigger Photos
- • More Buyers
- • Best Price

Home Insurance
Quick quote estimator
