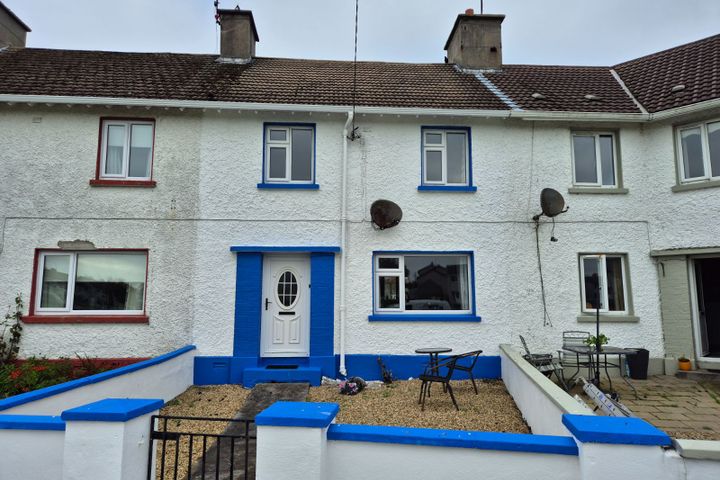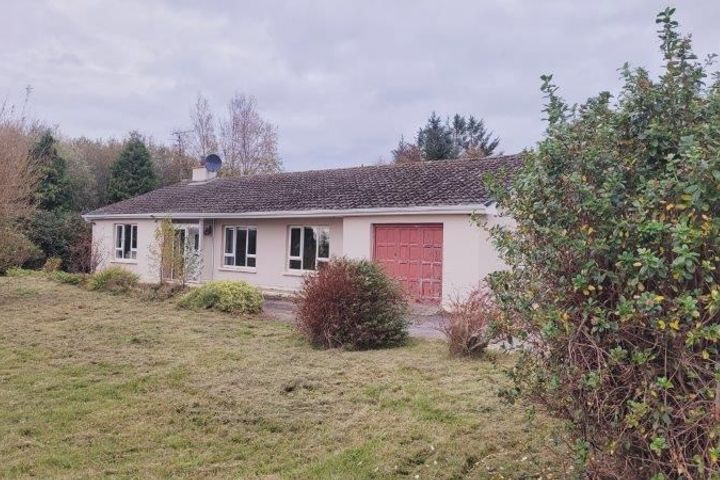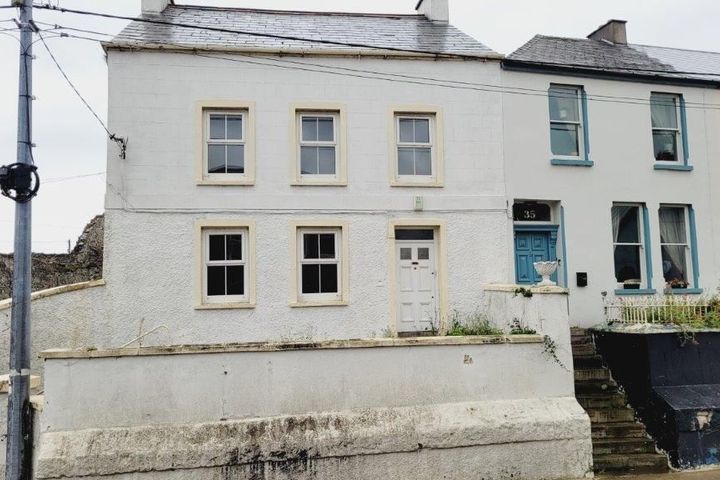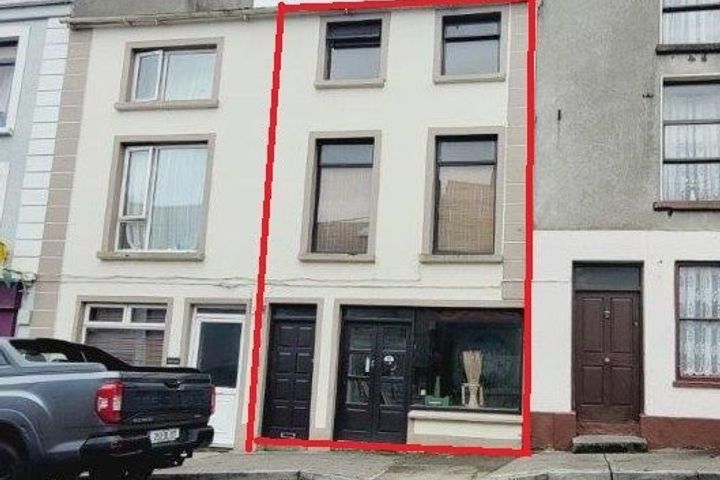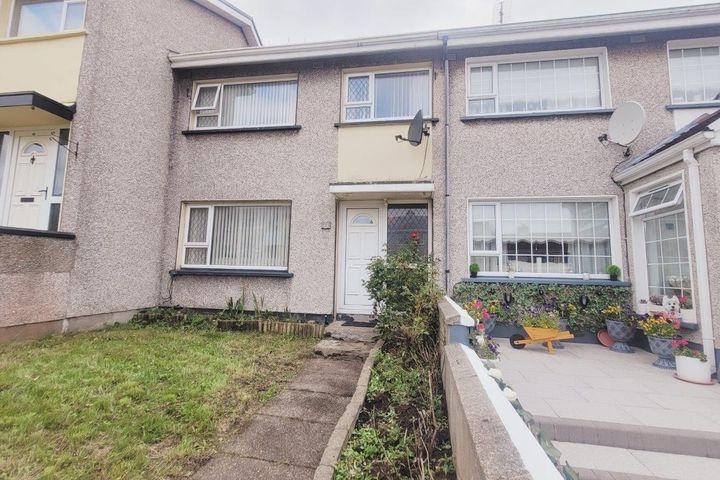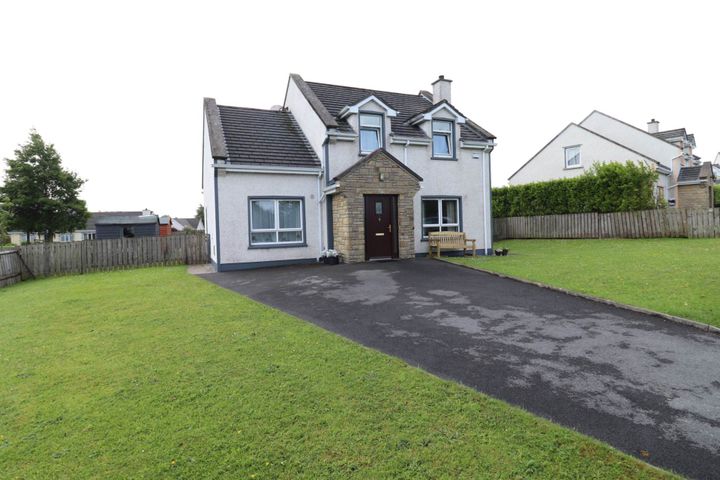13 Properties for Sale in Ballyshannon, Donegal
42 Cluain Barron, Ballyshannon, Ballyshannon, Co. Donegal, F94YW13
3 Bed2 Bath74 m²TerraceCreevy, Ballyshannon, Rossnowlagh Road, Ballyshannon, Co. Donegal, F94T9D8
3 Bed2 Bath144 m²BungalowUpper Main Street, Ballyshannon, Co. Donegal, F94TW21
6 Bed3 Bath270 m²End of TerraceMarket Street, Ballyshannon, Ballyshannon, Co. Donegal, F94XH27
2 Bed1 BathTerrace45 Erne Dale Heights, Ballyshannon, Co. Donegal, F94WN20
3 Bed1 BathTerraceDanby House, Rossnowlagh Road, Ballyshannon, Co. Donegal, F94P2D3
7 Bed7 Bath626 m²DetachedThe Lions Mane, 22 Upper Main Street, Ballyshannon, Co. Donegal, F94X9DP
4 Bed2 Bath118 m²TerraceInis Saimer Island Mall Quay, Ballyshannon, Co. Donegal, F94NW18
3 Bed1 BathDetached5 Woodlands, Ballyshannon, Co. Donegal, F94TR90
4 Bed1 BathDetachedInish Saimer, Ballyshannon, Co. Donegal, F94NW18
3 Bed1 Bath218 m²DetachedCarrickboy, Ballyshannon, Ballyshannon, Co. Donegal, F94W993
6 Bed5 Bath200 m²DetachedB&B Ireland, Beleek Road, Ballyshannon, Co. Donegal, F94C624
5 Bed4 Bath366 m²DetachedMain Street, Ballyshannon, Co. Donegal, F94C5RV
8 Bed4 BathEnd of Terrace
Didn't find what you were looking for?
Expand your search:
Explore Sold Properties
Stay informed with recent sales and market trends.




