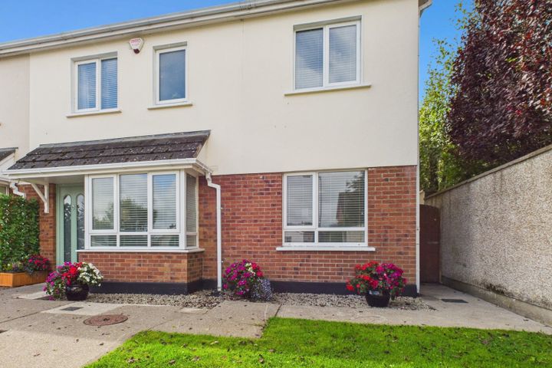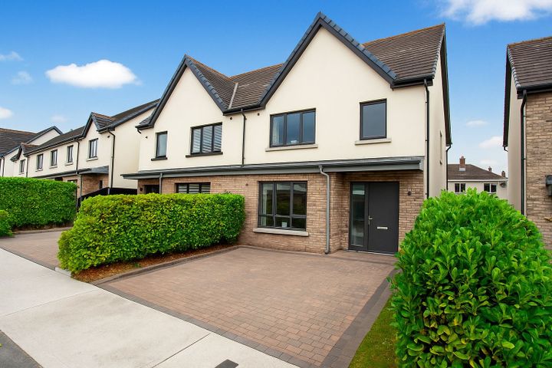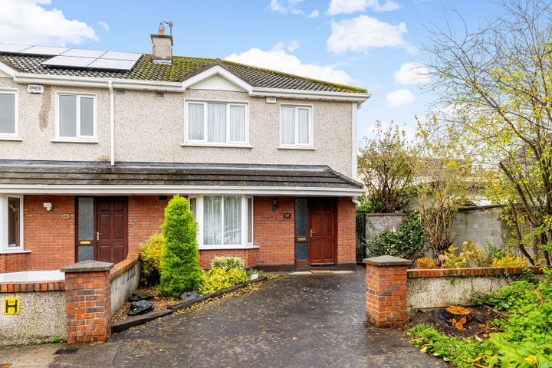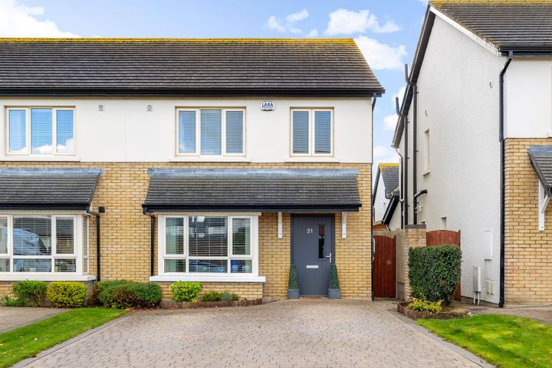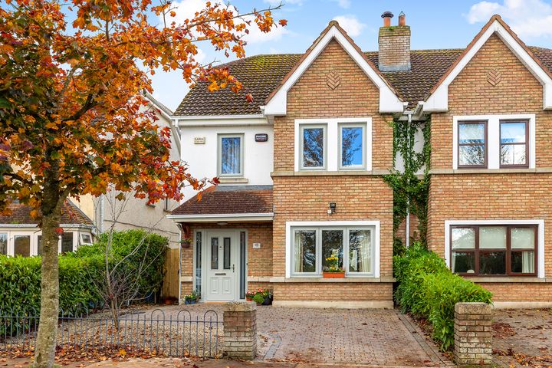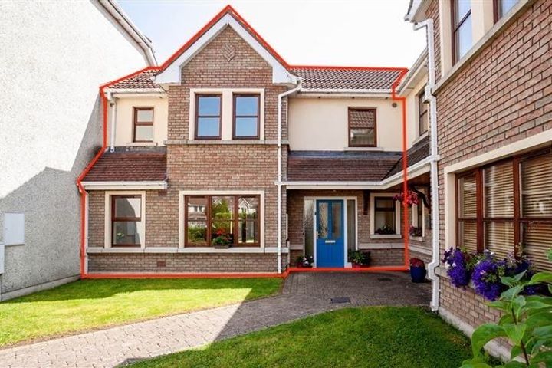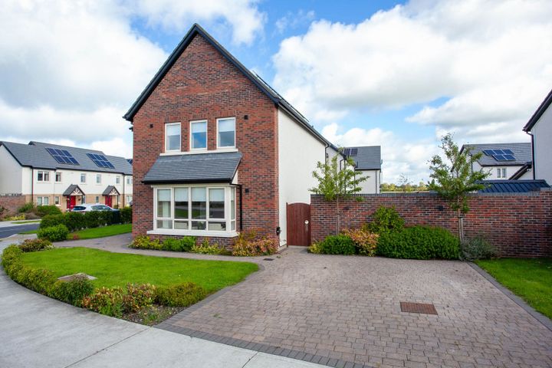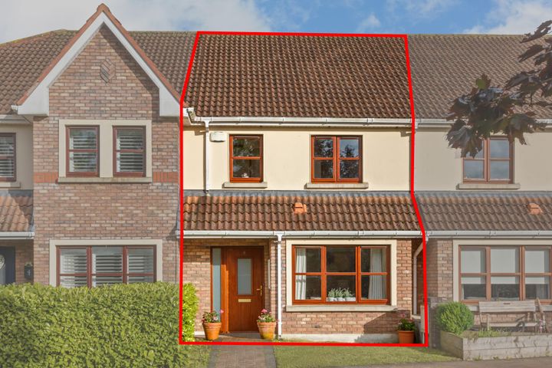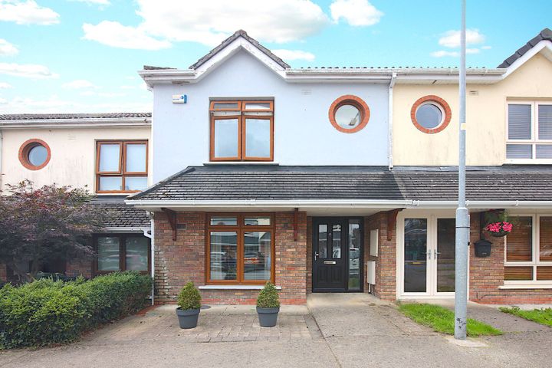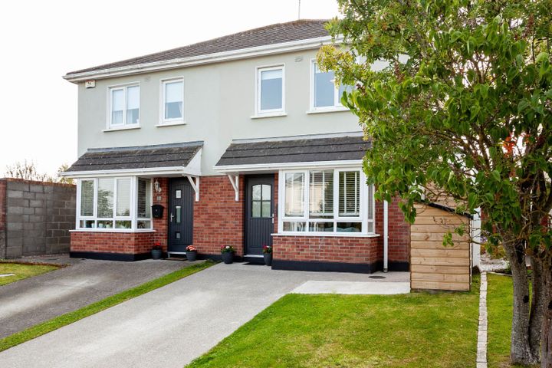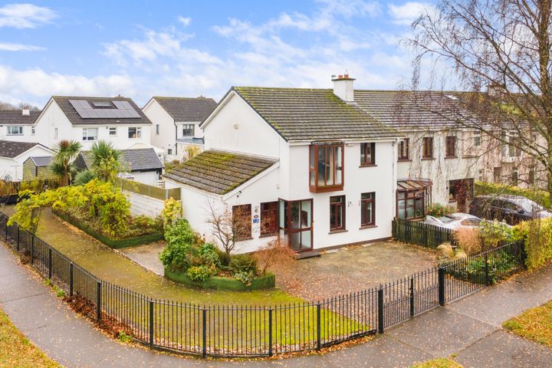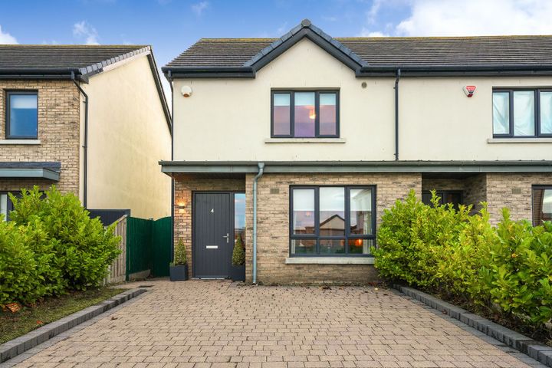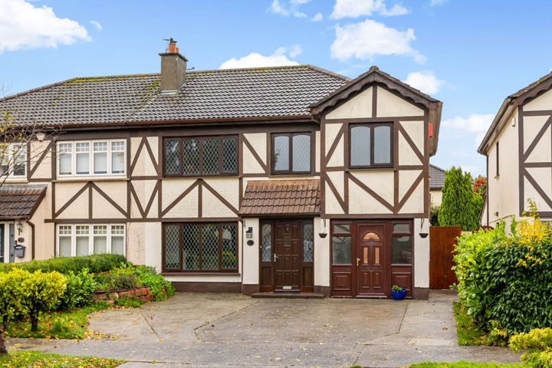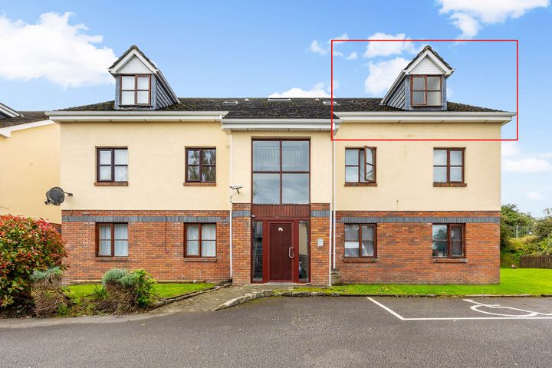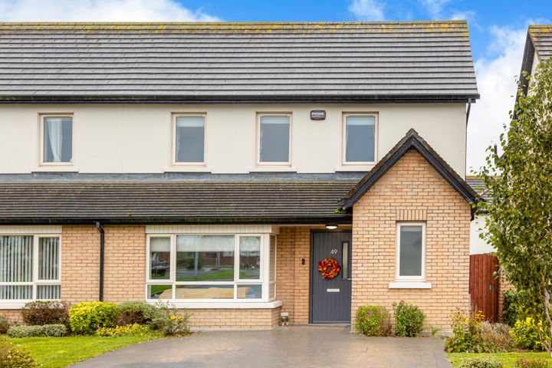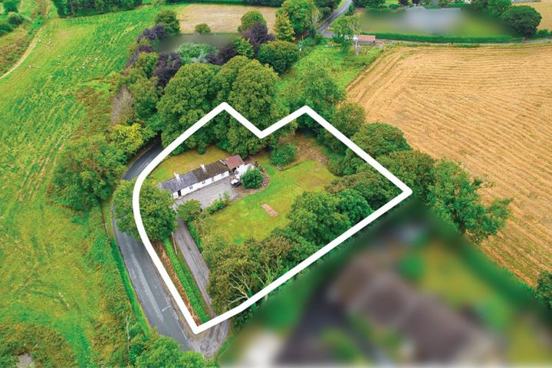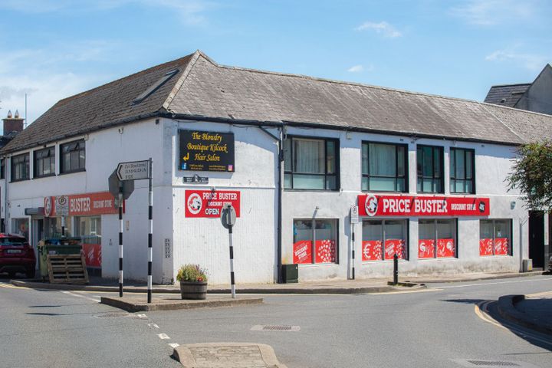21 Properties for Sale in Kilcock, Kildare
Ben Goldsmith
Lyreen Meadows , Lyreen Meadows, Oughterany Village, Kilcock, Co. Kildare
Peter Campbell
The Bawnogues, Kilcock, Co. Kildare, Kilcock, Co. Kildare
Now Selling- 1,2, 3 & 4 Bedroom Homes
€300,000
1 Bed1 BathApartment€430,000
2 Bed3 BathDuplex€525,000
3 Bed3 BathSemi-D3 more Property Types in this Development
DNG McCormack Clane Office
DNG McCormack Properties
9 Rochford Heights, Kilcock, Co. Kildare, W23EW90
4 Bed2 Bath140 m²End of TerraceAdvantageDNG Brid Feely MIPAV
DNG Brid Feely
18 The Rise, Ledwill Park, Kilcock, Kilcock, Co. Kildare, W23VYW0
3 Bed3 Bath110 m²Semi-DWeekend ViewingAdvantageLiam Reilly
Liam Reilly Auctioneers
17 The Courtyard, Kilcock, Kilcock, Co. Kildare, W23XW31
3 Bed1 BathEnd of TerraceViewing AdvisedAdvantageJohn Reilly
Liam Reilly Auctioneers
21 Rye Grove, Millerstown, Kilcock, Co. Meath, W23TX2A
3 Bed3 Bath120 m²Semi-DViewing AdvisedAdvantageJohn Reilly
Liam Reilly Auctioneers
18 Ryebridge Avenue, The Ryebridge, Kilcock, Kilcock, Co. Kildare, W23V2T7
4 Bed3 Bath155 m²Semi-DAdvantageDNG Brid Feely MIPAV
DNG Brid Feely
24 Ryebridge Close, The Ryebridge, Kilcock, Kilcock, Co. Kildare, W23A373
3 Bed3 Bath114 m²TerraceViewing AdvisedAdvantageDNG Brid Feely MIPAV
DNG Brid Feely
8 Mill Avenue, Millerstown, Kilcock, Co. Meath, W23KX6W
4 Bed3 Bath145 m²DetachedSouth FacingAdvantageEamon O'Flaherty
Sherry Fitzgerald Brady O'Flaherty
8 Ryebridge Row, Kilcock, Co Kildare, W23C8W6
3 Bed3 Bath95 m²TerraceViewing AdvisedAdvantagePadraig Kavanagh
Leinster Property
23 Brayton Park, Kilcock, Kilcock, Co. Kildare, W23KD96
3 Bed3 Bath133 m²TerraceEnergy EfficientAdvantageDNG Brid Feely MIPAV
DNG Brid Feely
14 Rochford Place, Kilcock, Kilcock, Co. Kildare, W23EK23
2 Bed2 Bath78 m²Semi-DSouth FacingAdvantageMillerstown Development, Millerstown, Kilcock, Co. Kildare
Open viewing 20 Nov 15:30€485,000
3 Bed3 BathSemi-D2 more Property Types in this Development
68 Courtown Park, Kilcock, Co. Kildare, Kilcock, Co. Kildare, W23DT35
4 Bed1 Bath129 m²Semi-D- 4 ONLINE OFFERS
4 The Green, Ledwill Park, Kilcock, Kilcock, Co. Kildare, W23R7RF
2 Bed3 Bath85 m²Semi-D 3 Aylmer Close, Courtown Park, Kilcock, Co. Kildare, Kilcock, Co. Kildare, W23A897
4 Bed3 Bath174 m²Semi-DApt 24 Royal Canal Court, Church Street, Kilcock, Co. Kildare, W23X942
2 Bed2 Bath67 m²Apartment49 Mill Gate, Millerstown, Kilcock, Co Meath, W23E9V0
3 Bed3 Bath115 m²Semi-DKnocknatulla, Kilcock, Co. Meath, W23A72P
3 Bed1 Bath89 m²DetachedCorner House, New Lane, Bridge Street, Kilcock, Co. Kildare, W23X2H4
6 Bed7 Bath5382 m²Apartment
Explore Sold Properties
Stay informed with recent sales and market trends.














