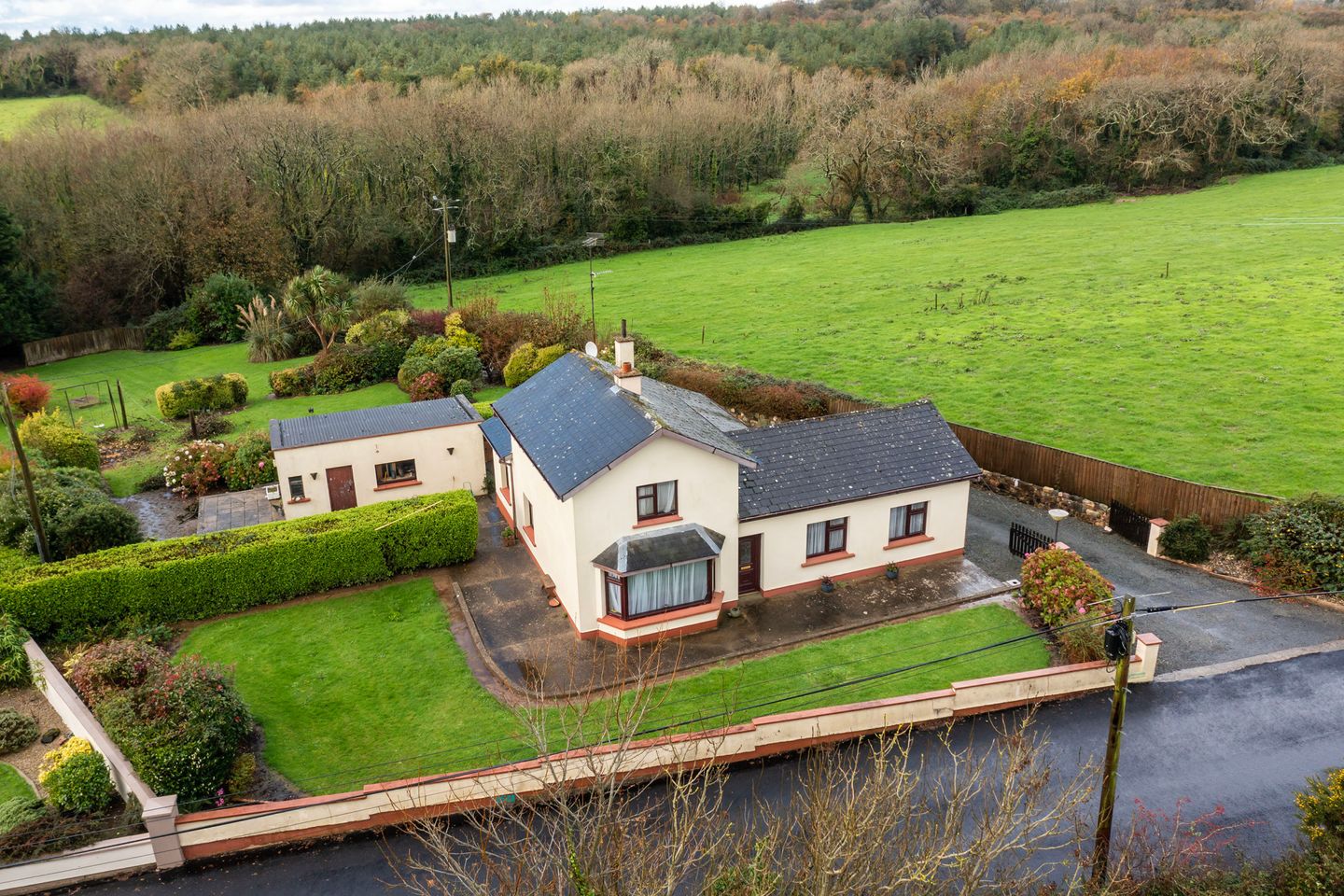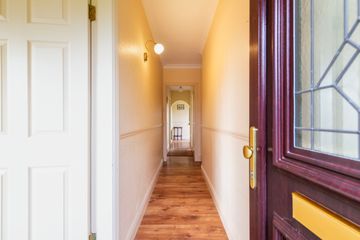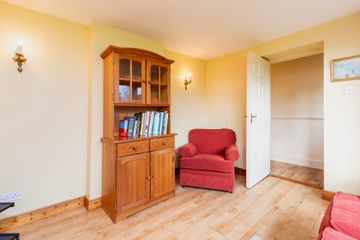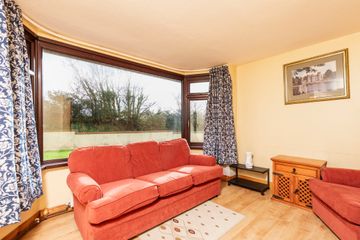


+30

34
Gurteenminogue, Murrintown, Co. Wexford, Y35A4P5
€259,000
SALE AGREED4 Bed
1 Bath
105 m²
Detached
Description
- Sale Type: For Sale by Private Treaty
- Overall Floor Area: 105 m²
Seeking offers over €259,000
This property started life as a 2-up, 2-down cottage but has been extensively extended to provide a four bedroom home. It stands on a 0.62 acre site and has a South-West facing rear garden and detached garage (some 25 sqm). The location is also great being approx. 550m to the national school in Murntown village, as well as all the other amenities provided in the village. The stunning Johnstown Castle with museum and gardens is approx 2.5km away and Wexford Town is about 6km.
The property offers a living room to the front, with 2 bedrooms in the side extension. To the rear is the kitchen/dining room with another reception (in the original house) just off that. Also on the ground floor is a guest WC and shower room. Upstairs are a further 2 bedrooms.
The garage of block construction with concrete base and has power.
Septic tank, mains water, extended in the 1970s, 0.62 SW facing site, garage, can also be accessed by ramp to the rear lobby. Great village location.
Entrance Hall 4.4m x 0.9. with laminate floor and daido rail
Living Room 4m x 3.3m. with laminate floor, bay window, original fire now closed up
Corridor to bedrooms 5m x 0.9m. window to rear
Bedroom 1 3.5m x 3m. front facing room, with laminate floor
Bedroom 2 3.5m x 3.3m. front-facing room with laminate flooring
Rear Corridor 4.5m x 0.9m. with laminate floor and daido rail
Shower Room 2.1m x 1.6m. tiled floor, walls part tiled, part timber. Shower and WHB
Guest WC 1.5m x 1m. with WC and WHB and tiled floor
Rear Porch 2.6m x 1.5m. with tiled floor, daido rail and rear door (sloped access)
Kitchen/Dining Room 4.4m x 3.7m. double aspect room, waist and eye-level units, laminate flooring.
Rear living room 3.6m x 3.5m. Accessed from the kitchen/dining room and with stairs to upstairs bedrooms. With laminate floor, electric fire in original open-fire surround.
Landing 1.3m x 0.7m. with carpet
Bedroom 3 3.5m x 2.7m. with carpet flooring and built-in storage
Bedroom 4 3.6m x 2.5m. with carpet flooring
Garage (detached) 6.9m x 3.7m. with 2 side windows, side door and double wooden door access. Block construction, concrete floor. Power supply

Can you buy this property?
Use our calculator to find out your budget including how much you can borrow and how much you need to save
Property Features
- 105 sqm detached on 0.62 acre site
- SW facing rear garden
- Detached garage approx 25 sqm
- Formerly a 2-up, 2-down cottage but now with wrap-around extension
- 2 reception rooms, kitchen/dining, shower room and 2 bedrooms downstairs.
- 2 bedrooms upstairs in original cottage
- 550 m to Murntown National School and the village
Map
Map
Local AreaNEW

Learn more about what this area has to offer.
School Name | Distance | Pupils | |||
|---|---|---|---|---|---|
| School Name | Murrintown National School | Distance | 470m | Pupils | 227 |
| School Name | Piercestown National School | Distance | 2.3km | Pupils | 213 |
| School Name | At Fintan's National School | Distance | 4.2km | Pupils | 115 |
School Name | Distance | Pupils | |||
|---|---|---|---|---|---|
| School Name | Wexford Educate Together National School | Distance | 5.6km | Pupils | 212 |
| School Name | Kennedy Park National School | Distance | 6.0km | Pupils | 423 |
| School Name | Scoil Charman | Distance | 6.0km | Pupils | 213 |
| School Name | Barntown National School | Distance | 6.4km | Pupils | 312 |
| School Name | Scoil Mhuire, Coolcotts | Distance | 6.5km | Pupils | 573 |
| School Name | Cbs Primary Wexford | Distance | 6.8km | Pupils | 320 |
| School Name | Our Lady Of Fatima Sp S | Distance | 7.0km | Pupils | 117 |
School Name | Distance | Pupils | |||
|---|---|---|---|---|---|
| School Name | Bridgetown College | Distance | 6.3km | Pupils | 604 |
| School Name | St. Peter's College | Distance | 6.8km | Pupils | 785 |
| School Name | Christian Brothers Secondary School | Distance | 6.9km | Pupils | 709 |
School Name | Distance | Pupils | |||
|---|---|---|---|---|---|
| School Name | Presentation Secondary School | Distance | 7.1km | Pupils | 922 |
| School Name | Selskar College (coláiste Sheilscire) | Distance | 7.5km | Pupils | 374 |
| School Name | Loreto Secondary School | Distance | 7.6km | Pupils | 906 |
| School Name | Coláiste Abbáin | Distance | 18.2km | Pupils | 410 |
| School Name | Meanscoil Gharman | Distance | 20.5km | Pupils | 228 |
| School Name | St Mary's C.b.s. | Distance | 24.2km | Pupils | 754 |
| School Name | Coláiste Bríde | Distance | 24.7km | Pupils | 763 |
Type | Distance | Stop | Route | Destination | Provider | ||||||
|---|---|---|---|---|---|---|---|---|---|---|---|
| Type | Bus | Distance | 590m | Stop | Murrintown | Route | 381 | Destination | Wexford | Provider | Bus Éireann |
| Type | Bus | Distance | 590m | Stop | Murrintown | Route | 390 | Destination | Kilmore Quay | Provider | Wexford Bus |
| Type | Bus | Distance | 620m | Stop | Murrintown | Route | 381 | Destination | Wexford | Provider | Bus Éireann |
Type | Distance | Stop | Route | Destination | Provider | ||||||
|---|---|---|---|---|---|---|---|---|---|---|---|
| Type | Bus | Distance | 620m | Stop | Murrintown | Route | 390 | Destination | Wexford Redmond Sq | Provider | Wexford Bus |
| Type | Bus | Distance | 620m | Stop | Murrintown | Route | 383 | Destination | Wexford | Provider | Bus Éireann |
| Type | Bus | Distance | 1.8km | Stop | Johnstown Castle Grounds | Route | 390 | Destination | Wexford Redmond Sq | Provider | Wexford Bus |
| Type | Bus | Distance | 1.8km | Stop | Johnstown Castle Grounds | Route | 390 | Destination | Kilmore Quay | Provider | Wexford Bus |
| Type | Bus | Distance | 1.9km | Stop | Front Gate | Route | 390 | Destination | Kilmore Quay | Provider | Wexford Bus |
| Type | Bus | Distance | 2.2km | Stop | Piercetown | Route | 390 | Destination | Kilmore Quay | Provider | Wexford Bus |
| Type | Bus | Distance | 2.2km | Stop | Piercetown | Route | 390 | Destination | Wexford Redmond Sq | Provider | Wexford Bus |
BER Details

BER No: 116789892
Energy Performance Indicator: 332.91 kWh/m2/yr
Statistics
24/04/2024
Entered/Renewed
9,383
Property Views
Check off the steps to purchase your new home
Use our Buying Checklist to guide you through the whole home-buying journey.

Similar properties
€365,000
Pollmanagh Little, Cleariestown, Co. Wexford, Y35Y8D45 Bed · 2 Bath · Detached€369,000
3 Riverhill, Cleariestown, Co. Wexford, Y35P9725 Bed · 3 Bath · Detached€375,000
Carrisbrooke, Gorteenminogue Upper, Murrintown, Co. Wexford, Y35X9714 Bed · 3 Bath · Detached€395,000
Staplestown, Murrintown, Co. Wexford, Y35X5934 Bed · 2 Bath · Detached
€425,000
Lawn Rock House, Hightown, Ballymitty, Co. Wexford, Y35RY664 Bed · 3 Bath · Detached€425,000
Forth Commons, Murrintown, Co. Wexford, Y35P7D24 Bed · 3 Bath · Detached€435,000
Three Rocks Lane, Ballindinas, Barntown, Co. Wexford, Y35N9Y24 Bed · 2 Bath · Detached€440,000
Salty Haven, Gorteenminogue Upper, Murrintown, Co. Wexford, Y35E1614 Bed · 3 Bath · Detached€495,000
Hazelwood House, Cleariestown, Co. Wexford, Y35VW294 Bed · Detached€495,000
Beechlawn, The Cools, Barntown, Co. Wexford, Y35CF664 Bed · 3 Bath · Detached€520,000
Hodgesmill, Piercestown, Co. Wexford, Y35PN404 Bed · 5 Bath · Detached€545,000
Youngstown, Taghmon, Co. Wexford, Y35R8614 Bed · 1 Bath · Detached
Daft ID: 118464829


Aisling McGrath
SALE AGREEDThinking of selling?
Ask your agent for an Advantage Ad
- • Top of Search Results with Bigger Photos
- • More Buyers
- • Best Price

Home Insurance
Quick quote estimator
