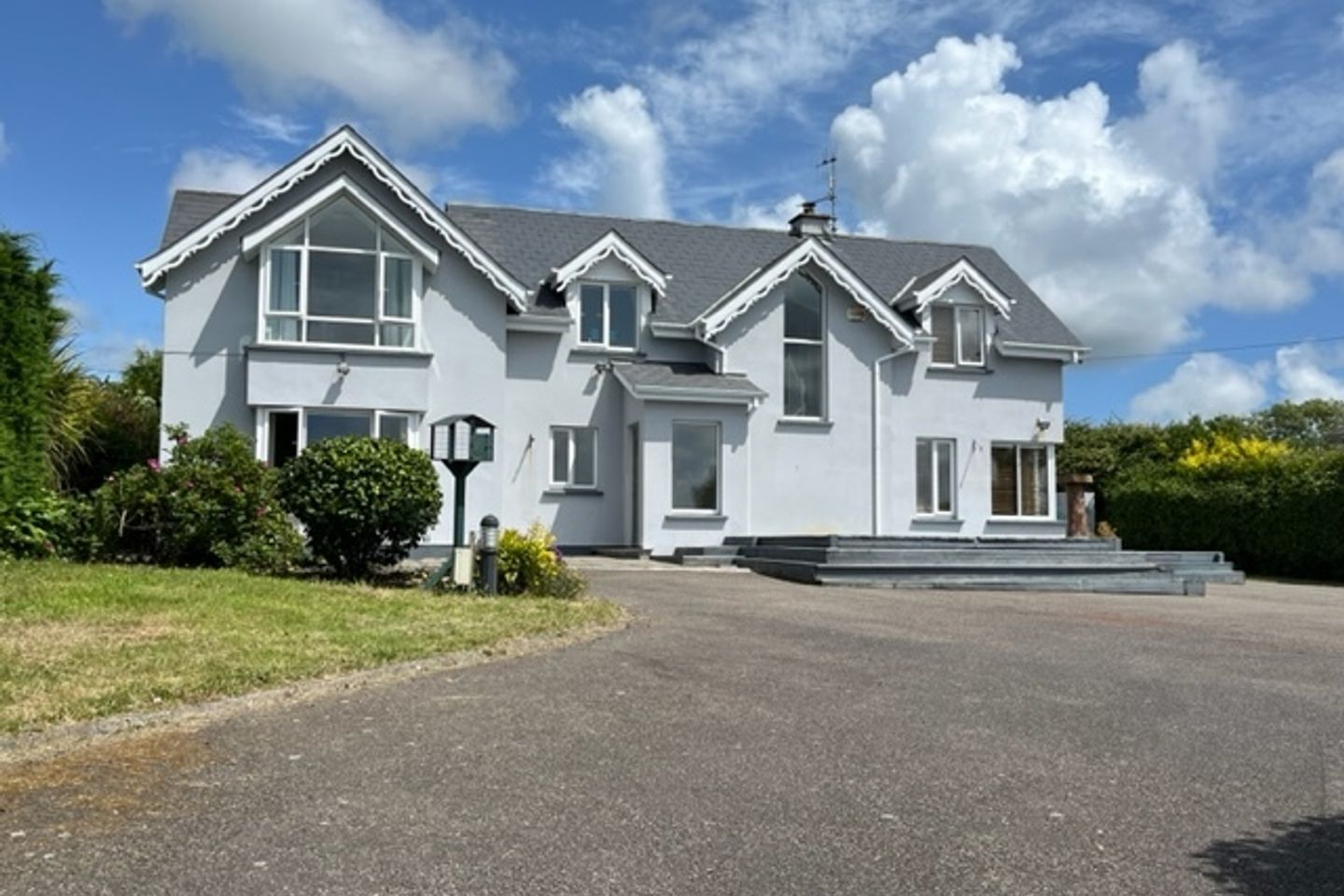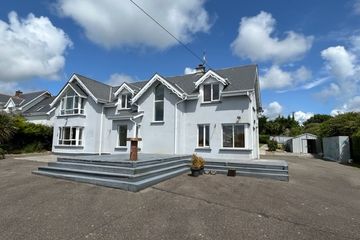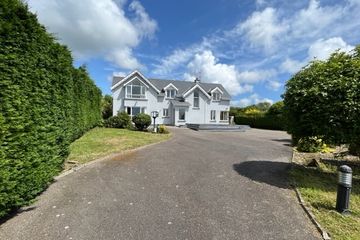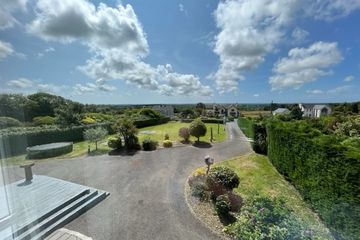


+46

50
Salty Haven, Gorteenminogue Upper, Murrintown, Co. Wexford, Y35E161
€440,000
4 Bed
3 Bath
192 m²
Detached
Description
- Sale Type: For Sale by Private Treaty
- Overall Floor Area: 192 m²
Ref. 923
Asking Price: €440,000
"SALTEE HAVEN" GURTEENMINOGUE UPPER, MURRINTOWN, CO. WEXFORD. Y35 E161
DETACHED 4 BED RESIDENCE, 1 LIVINGROOM, KITCHEN/
DINNING ROOM, 3 BATHS, 192 SQM/2073 SQFT
Description
A superb family residence located just 12 minutes southwest of Wexford Town, within easy access from Duncannon line and Murrintown, occupying a private countryside setting, with a highly renowned and much sought after residential address, close proximity to Murrintown village, Cleariestown, Piercestown, easy access to both Clonard and Rosslare Roundabouts linking Wexford town to all national routes, N11/M50.
The property occupies a private, mature setting, set on a spacious gardens of c. 0.75 acres, which is approached via a tarmacadam driveway with automatic entrance gates, incorporating mature and well-presented gardens, lawns to front and back, private car parking to rear, garden shed, a Games room (ideal for office) with secure dog runs, poly tunnel, vegetable garden, private back patio and garden store. The boundaries are well planted over the years and have matured providing excellent privacy on an elevated site which commands scenic views of South Wexford Countryside extending all the way to south coast and Saltee islands. The property was built in 2000 and comprises of c.192 sqm, is presented in good condition throughout, providing spacious and versatile living accommodation with Formal front Lounge, a well fitted kitchen/dining room, utility room with down stairs bathroom. A feature natural timber staircase leads to 4 bedrooms, 1 en suite and bathroom at 1st floor. The house is light filled and enjoys all day sunshine with south facing front garden commanding fantastic views.
The main property is of original construction, concrete block, double leaf cavity, with double glazed windows and doors, oil fired central heating, with slate roof and nap plaster painted finish to outer walls.
Local villages of Murrintown and Piercestown provide all local amenities, National Schools, Killeens service station, Clonard retail park, Whitford house Hotel and St. Aidan's shopping centre are within 10 minutes driving. The countryside setting provides rural walking on quite bye roads, Forth Mountain Trails, horse riding stables, St. Martin's GAA sports complex are all near bye, not forgetting Johnstown Castle and Gardens, all providing superb family amenities
The property would be ideal as a permanent family residence suitable for all family needs or indeed a retirement residence. Viewing highly recommended.
Accommodation comprises:
Entrance porch: 1.3mx 1.2m timber floor to
Entrance Hallway: 2.2m x 6.75m, tiled flooring, storage underneath stairs,, hotpress
Double doors to;
Front Lounge: 5.4m x 4.46m bay window seat, solid timber floor, feature brick fireplace with timber beam mantle, solid fuel stove fireplace, sliding patio doors to garden,
Store room: 1.4m x 3.2m fitted storage shelving, W.C. w.h.b off
Kitchen/Dining room: L shaped, Dinning area 3.8m x 3.8m solid fuel stove fireplace, tiled floor, sliding patio doors to front decking and gardens
Kitchen Area: 3.7m x 3.3m fully fitted integrated kitchen, S.S. sink unit, dishwasher, electric hob and oven, eye and waist level units, part tiled walls,, extractor hood,
Utility Room: 2.0m x 3.3m tiled floor, fitted units, plumbed, access to garden, W.C. off
Stairs to 1st floor Landing: 6.7m x 2.4m with carpet flooring
Bedroom 1: 4.5m x 4.3m carpet flooring, Walk in dressing room fully fitted 2.2m x 2.2m ,
En suite Shower Room: 2.2m x 2.2m, tiled floor, triton t90xr electric shower, tiled, w.c. w.h.b
Bedroom 2: 3.2m x 2.7m carpet flooring
Bedroom 3: 3.2m x 2.7m carpet flooring
Bedroom 4: 3.8m x 5.0m fitted wardrobe, carpet flooring
Bathroom: 3.2m x 2.0m bath, w.c., w.h.b, shower over bath
Outside:
Car parking to front, back and side, large gardens with mature boundaries, lawns to front and back, Tarmac front driveway with electric entrance gates and remote intercom, decked patio, Garden Utility store 4.6m x 3.0m , Games Room 5.6m x 3.2m , poly tunnel, Hen coup, dog run.
Tenure: Freehold.
SERVICES; ESB, Mains water, Private Treatment sewage plant,
oil fired central heating., double glazed windows and doors.
PLEASE NOTE: All, curtains, blinds, large electrical kitchen appliances, light fittings, are included in the sale.
Amenities/ Features: Close proximity to both Murrintown/Piercestown Villages, easy access to Rosslare /Drinagh, Clonard and all National routes, 5 mins from Johnstown Castle, Forth Mountain, Ready for immediate occupation.
BER Details: BER: C3 BER No101398329 Energy Performance Indicator: (206.55kWh/m2/yr) Directions: From Wexford Proceed south bound out along the Rosslare road R730,, turn right Murrintown village, drive through Murrintown village past Jordans pub for 500m and take next right turn, proceed for 0.5 miles and property is on the right hand side. Eircode Y35 E161
Viewing Details: Strictly by prior appointment with the sole selling agents only.
Apply: Sole Selling Agent: Claude Howlin Auctioneers Limited 053-9147949, 0868127655.

Can you buy this property?
Use our calculator to find out your budget including how much you can borrow and how much you need to save
Property Features
- DETACHED FAMILY RESIDENCE 192 SQM ON PRIVATE GARDENS 0.75 ACRES
- 3 MINUTES FROM MURRINTOWN VILLAGE, WEXFORD TOWN 10 MINS DRIVE
- PRIVATE ENCLOSED GARDENS SCENIC VIEWS
- Versatile Living Accommodation, presented in excellent condition throughout
- EASY ACCESS TO ALL AMENITIES, SHOPS SCHOOLS, ROSSLARE, PIERCESTOWN
Map
Map
Local AreaNEW

Learn more about what this area has to offer.
School Name | Distance | Pupils | |||
|---|---|---|---|---|---|
| School Name | Murrintown National School | Distance | 1.7km | Pupils | 227 |
| School Name | Piercestown National School | Distance | 3.8km | Pupils | 213 |
| School Name | Barntown National School | Distance | 5.3km | Pupils | 312 |
School Name | Distance | Pupils | |||
|---|---|---|---|---|---|
| School Name | At Fintan's National School | Distance | 5.5km | Pupils | 115 |
| School Name | Wexford Educate Together National School | Distance | 5.7km | Pupils | 212 |
| School Name | Kennedy Park National School | Distance | 6.2km | Pupils | 423 |
| School Name | Scoil Charman | Distance | 6.4km | Pupils | 213 |
| School Name | Scoil Mhuire, Coolcotts | Distance | 6.5km | Pupils | 573 |
| School Name | Cbs Primary Wexford | Distance | 7.2km | Pupils | 320 |
| School Name | Mercy School, Wexford | Distance | 7.2km | Pupils | 362 |
School Name | Distance | Pupils | |||
|---|---|---|---|---|---|
| School Name | Bridgetown College | Distance | 6.9km | Pupils | 604 |
| School Name | St. Peter's College | Distance | 7.0km | Pupils | 785 |
| School Name | Christian Brothers Secondary School | Distance | 7.3km | Pupils | 709 |
School Name | Distance | Pupils | |||
|---|---|---|---|---|---|
| School Name | Presentation Secondary School | Distance | 7.4km | Pupils | 922 |
| School Name | Loreto Secondary School | Distance | 7.6km | Pupils | 906 |
| School Name | Selskar College (coláiste Sheilscire) | Distance | 7.7km | Pupils | 374 |
| School Name | Coláiste Abbáin | Distance | 16.5km | Pupils | 410 |
| School Name | Meanscoil Gharman | Distance | 19.5km | Pupils | 228 |
| School Name | St Mary's C.b.s. | Distance | 23.1km | Pupils | 754 |
| School Name | Coláiste Bríde | Distance | 23.7km | Pupils | 763 |
Type | Distance | Stop | Route | Destination | Provider | ||||||
|---|---|---|---|---|---|---|---|---|---|---|---|
| Type | Bus | Distance | 1.4km | Stop | Murrintown | Route | 383 | Destination | Wexford | Provider | Bus Éireann |
| Type | Bus | Distance | 1.4km | Stop | Murrintown | Route | 381 | Destination | Wexford | Provider | Bus Éireann |
| Type | Bus | Distance | 1.4km | Stop | Murrintown | Route | 390 | Destination | Wexford Redmond Sq | Provider | Wexford Bus |
Type | Distance | Stop | Route | Destination | Provider | ||||||
|---|---|---|---|---|---|---|---|---|---|---|---|
| Type | Bus | Distance | 1.5km | Stop | Murrintown | Route | 381 | Destination | Wexford | Provider | Bus Éireann |
| Type | Bus | Distance | 1.5km | Stop | Murrintown | Route | 390 | Destination | Kilmore Quay | Provider | Wexford Bus |
| Type | Bus | Distance | 2.1km | Stop | Sleedagh | Route | 381 | Destination | Wexford | Provider | Bus Éireann |
| Type | Bus | Distance | 2.1km | Stop | Sleedagh | Route | 383 | Destination | Wexford | Provider | Bus Éireann |
| Type | Bus | Distance | 2.1km | Stop | Sleedagh | Route | 381 | Destination | Wexford | Provider | Bus Éireann |
| Type | Bus | Distance | 2.7km | Stop | Front Gate | Route | 390 | Destination | Kilmore Quay | Provider | Wexford Bus |
| Type | Bus | Distance | 2.8km | Stop | Johnstown Castle Grounds | Route | 390 | Destination | Kilmore Quay | Provider | Wexford Bus |
Property Facilities
- Parking
- Oil Fired Central Heating
BER Details

BER No: 101398329
Energy Performance Indicator: 206.55 kWh/m2/yr
Statistics
28/03/2024
Entered/Renewed
8,724
Property Views
Check off the steps to purchase your new home
Use our Buying Checklist to guide you through the whole home-buying journey.

Similar properties
€425,000
Lawn Rock House, Hightown, Ballymitty, Co. Wexford, Y35RY664 Bed · 3 Bath · Detached€425,000
Forth Commons, Murrintown, Co. Wexford, Y35P7D24 Bed · 3 Bath · Detached€435,000
Three Rocks Lane, Ballindinas, Barntown, Co. Wexford, Y35N9Y24 Bed · 2 Bath · Detached€495,000
Hazelwood House, Cleariestown, Co. Wexford, Y35VW294 Bed · Detached
€495,000
Beechlawn, The Cools, Barntown, Co. Wexford, Y35CF664 Bed · 3 Bath · Detached€520,000
Hodgesmill, Piercestown, Co. Wexford, Y35PN404 Bed · 5 Bath · Detached€545,000
Youngstown, Taghmon, Co. Wexford, Y35R8614 Bed · 1 Bath · Detached€575,000
Redshire Road, Murrintown, Co. Wexford, Y35N5254 Bed · 3 Bath · Detached€649,000
Cois Abhann and Oakview, Newbay, Barntown, Co Wexford, Y35RHH58 Bed · 5 Bath · Detached€675,000
Fuschia Lane, Forth Commons, Barntown, Co. Wexford, Y35K3C14 Bed · Detached€800,000
Mulrankin On 3.5 Acres, Y35XW104 Bed · 3 Bath · Detached
Daft ID: 116770588
Contact Agent

Claude Howlin
053 9147949Thinking of selling?
Ask your agent for an Advantage Ad
- • Top of Search Results with Bigger Photos
- • More Buyers
- • Best Price

Home Insurance
Quick quote estimator
