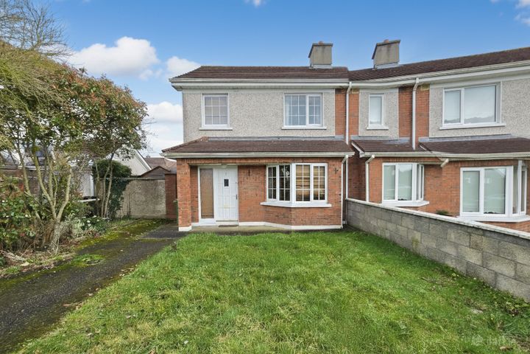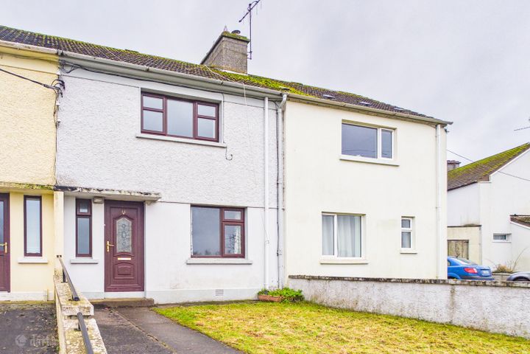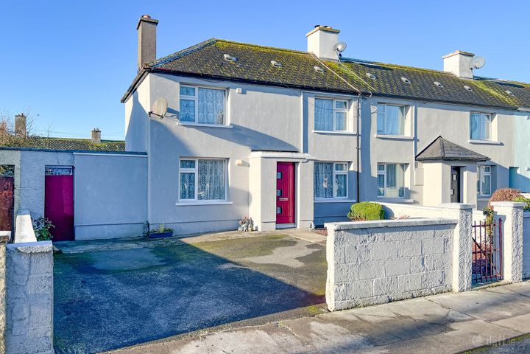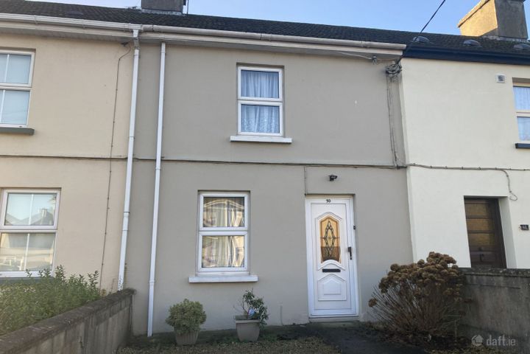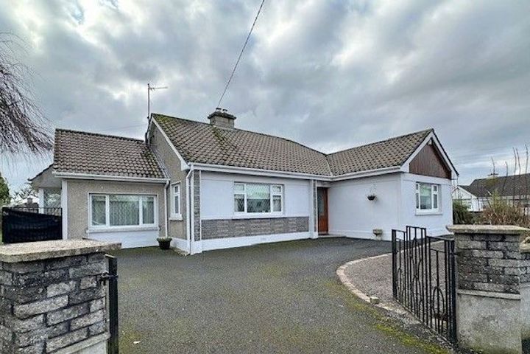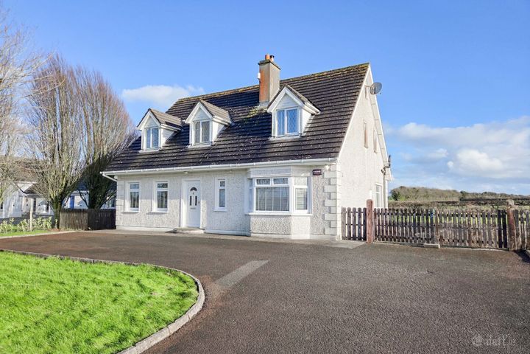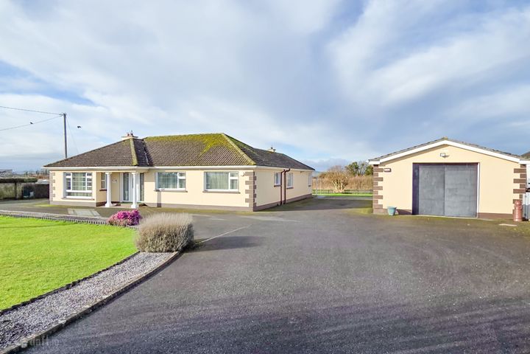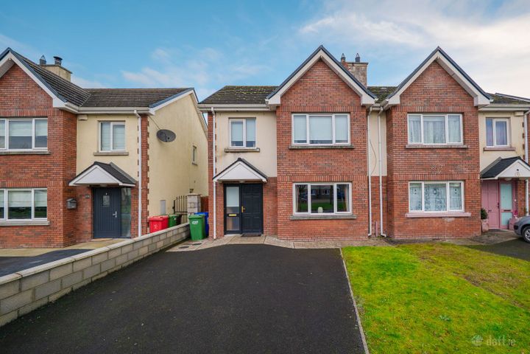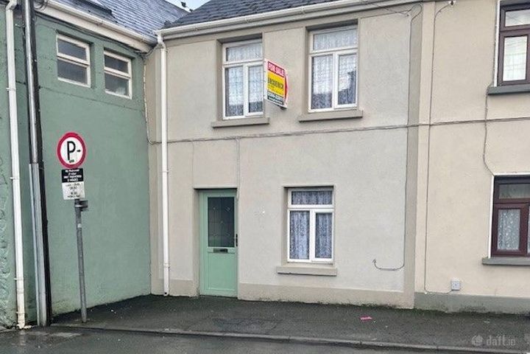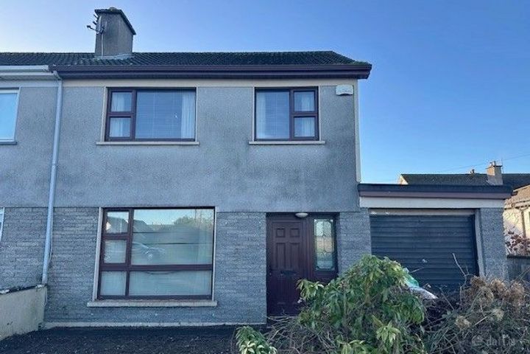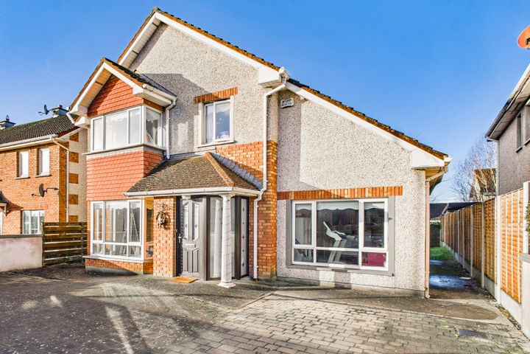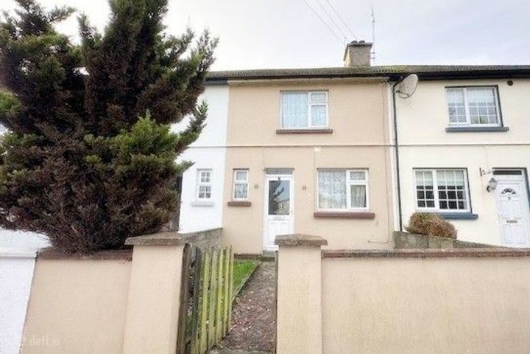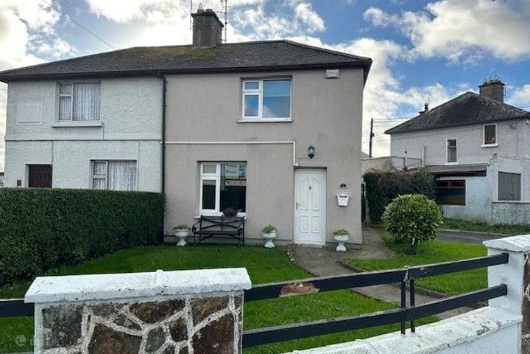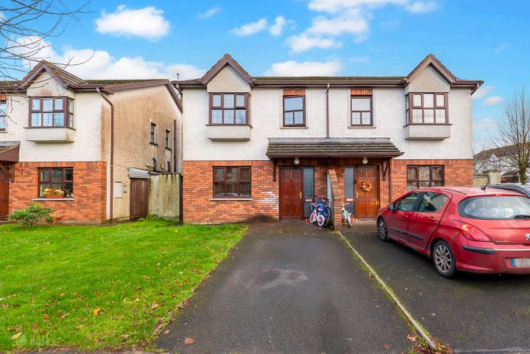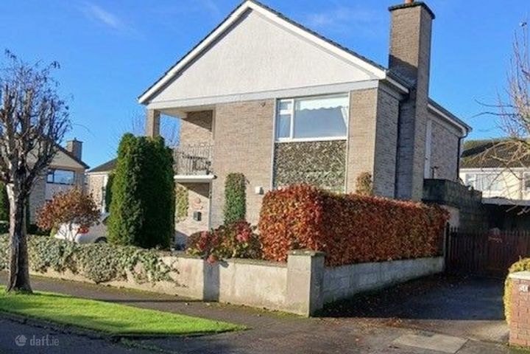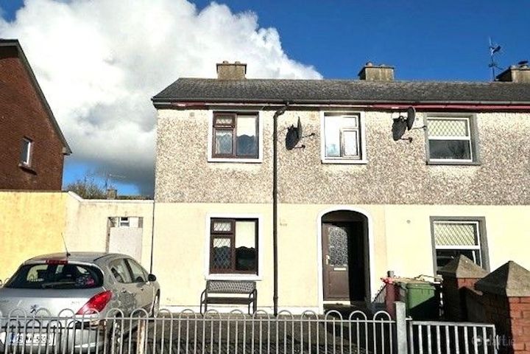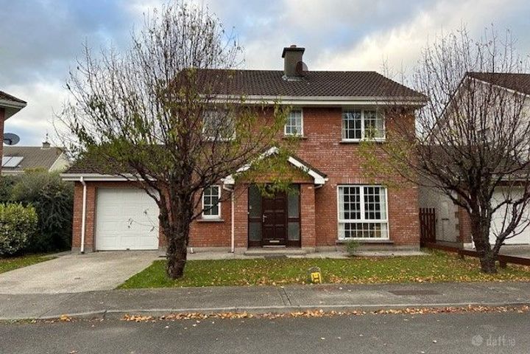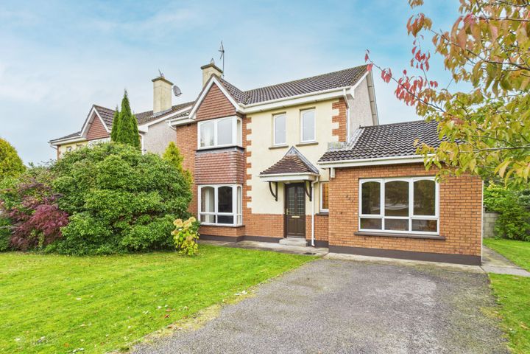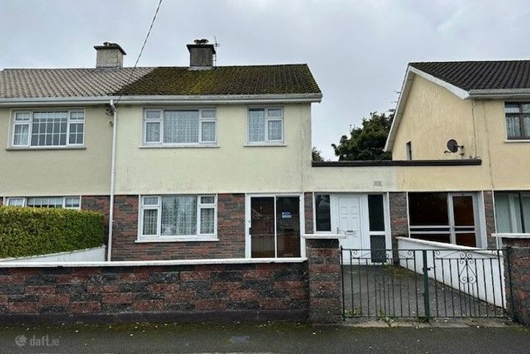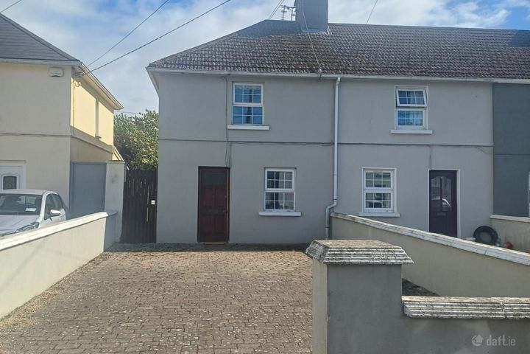30 Properties for Sale in Thurles, Tipperary
6 Cluain Airne, Monadreen, Thurles, Co. Tipperary, E41CK49
3 Bed2 BathHouse44 Sean Treacy Avenue, Thurles, Co. Tipperary, E41E2C6
3 Bed1 Bath70 m²Terrace13 Sean Treacy Avenue, Thurles, Co. Tipperary, E41C1F9
4 Bed2 Bath109 m²End of Terrace30 Innisfallen Avenue, Thurles, Thurles, Co. Tipperary, E41FD70
3 Bed1 Bath75 m²TerraceMonadreen, Thurles, Thurles, Co. Tipperary, E41E3P3
3 Bed2 BathBungalowKydel, Cabra, Thurles, Co. Tipperary, E41W2T8
4 Bed4 Bath160 m²DetachedWaincliffe House, Beakstown, Holycross, Thurles, Co. Tipperary, E41E6W2
4 Bed2 Bath151 m²Detached24 Dún Lia, Loughtagalla, Thurles, Co. Tipperary, E41K8Y4
3 Bed3 Bath106 m²Semi-D1 Stradavoher, Thurles, Thurles, Co. Tipperary, E41VE43
3 Bed1 BathTerrace39 Moyne Road, Thurles, Thurles, Co. Tipperary, E41P8D8
3 Bed2 Bath155 m²Semi-D12 Hazelwood, Thurles, Co. Tipperary, E41T2V5
4 Bed3 Bath152 m²Detached3 Derheen, Thurles, Thurles, Co. Tipperary, E41CC80
2 Bed1 BathTerrace5 Butler Avenue, Thurles, Thurles, Co. Tipperary, E41A593
3 Bed1 BathSemi-D201 Rosemount, Clongower, Thurles, Co. Tipperary, E41C4E4
3 Bed3 Bath97 m²Semi-DNew Haven, 51 Willowmere Drive, Thurles, Co. Tipperary, E41T2C9
4 Bed2 BathDetached11 College Green, Thurles, Thurles, Co. Tipperary, E41R9D9
3 Bed1 BathSemi-D6 Ard Carraig, Dublin Road, Thurles, Co. Tipperary, E41YF57
4 Bed3 BathDetached80 Cluain Glas, Thurles, Co. Tipperary, E41V4F4
5 Bed3 Bath133 m²Detached7 Parkview Drive, Thurles, Thurles, Co. Tipperary, E41YR91
4 Bed2 BathSemi-D7 Fontenoy Terrace, Stradavoher, Thurles, Co. Tipperary, E41TR76
2 Bed1 Bath646 m²End of Terrace
Explore Sold Properties
Stay informed with recent sales and market trends.





