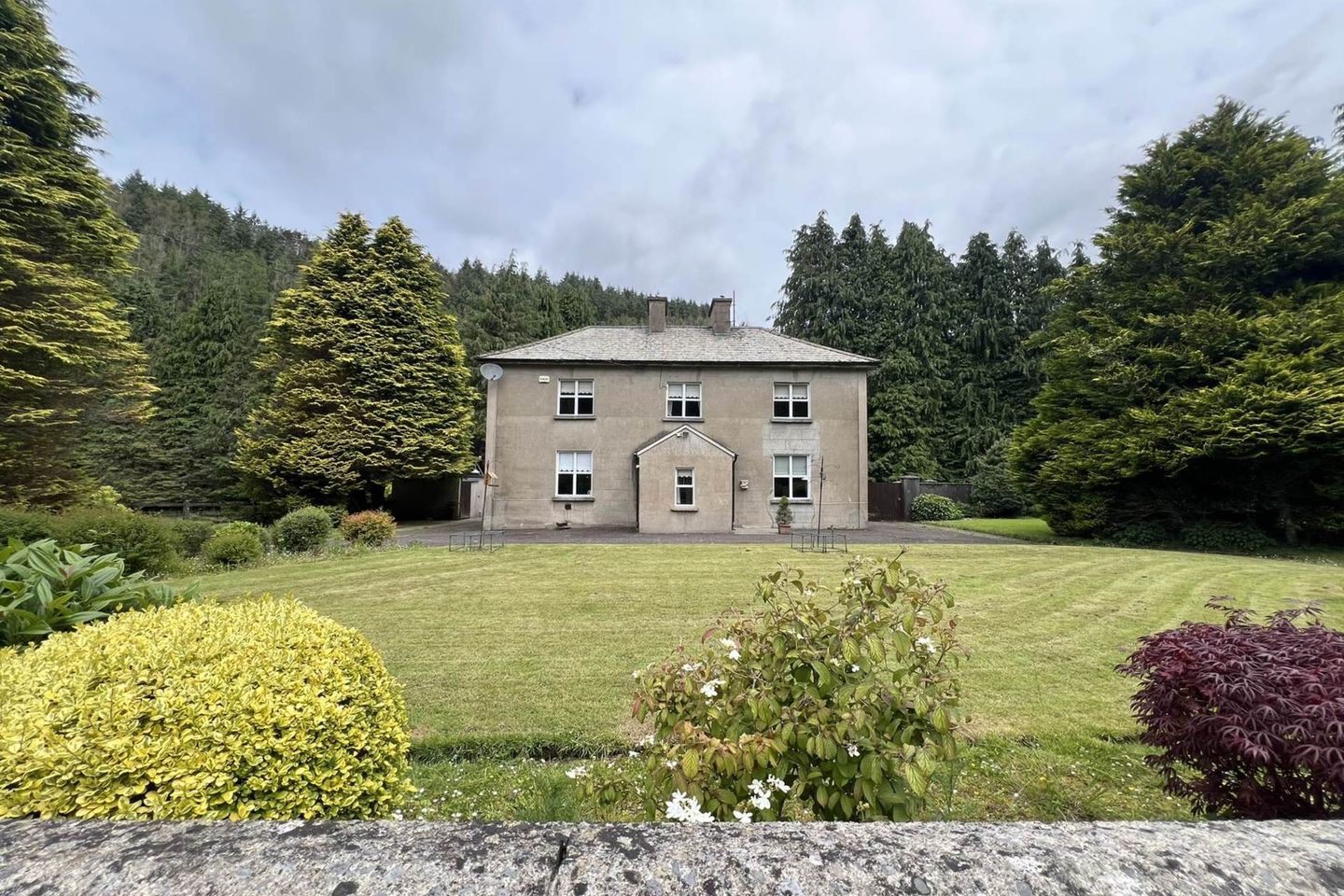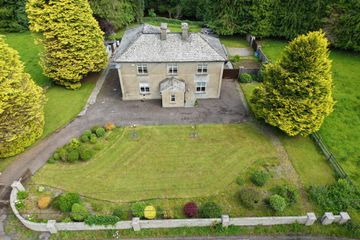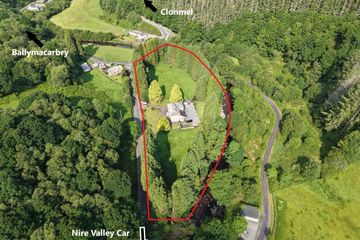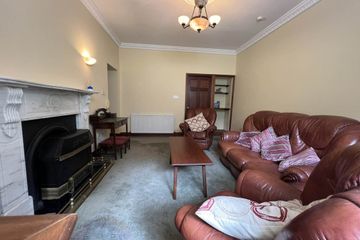



Knockaunbrandon, Ballymacarbry, Clonmel, Co. Tipperary, E91H275
€330,000
- Estimated Stamp Duty:€3,300
- Selling Type:By Private Treaty
- BER No:118106848
- Energy Performance:437.54 kWh/m2/yr
About this property
Highlights
- Detached house on 2.32acres
- 4 Bedrooms 4 Bathrooms
- Detached shed
- Oil fired central heating
- Two fields with road front access to both
Description
Jointly brought to the market by PF Quirke & Co. Ltd and Denise Radley Auctioneers, Knockaunbrandon is a truly unique and historic residence with a rich past. Originally built in the 1800s as an RIC Barracks, it later became known as 'the teacher's house' and was subsequently cherished as a beloved family home. Extending to approx. 2,041 sq ft and set on 2.32 acres, this property has been tastefully updated while retaining its character. The house has been upgraded over the years and has benefitted from a full rewire and re plumbing. It has oil-fired central heating and double-glazed windows, making it a comfortable and efficient home. Located in The Nire, Ballymacarbry, this is a highly desirable rural setting renowned for its tranquility, natural beauty, and outdoor lifestyle. The property has access to the River Nire, which flows peacefully at the rear of the garden offering an idyllic, postcard-worthy view and the soothing sound of running water. Opportunities for scenic walks and fishing are right on your doorstep, with Clonmel just 20 minutes away and Dungarvan only 25 minutes. A school bus service also passes the property daily. The house is accessed via its own private entrance, with additional gated access to fields on either side, making it an excellent choice for equestrian use or small-scale farming. The grounds are well maintained and surfaced with tarmac. A detached shed provides useful storage, and the property has septic tank drainage and mains water supply. High-speed fibre broadband is available. Inside, the home offers a bright and spacious layout with impressive ceiling heights that create a wonderful sense of space throughout. The accommodation includes: • A welcoming porch and entrance hallway • A generous kitchen to the front • A large dining room to the rear with double doors opening to the garden perfect for entertaining • A bright living room with open fireplace • A flexible office or fourth bedroom, with its own side entrance ideal for client- facing work • A well-appointed Jack-and-Jill family bathroom serving both the office/bedroom and the hallway Upstairs, there are three large double bedrooms, two of which have ensuite bathrooms. The third bedroom has exclusive use of the main bathroom just outside the room so every bedroom effectively benefits from its own private bathroom. This property offers a rare opportunity to secure a character-filled home in excellent condition, set in an incredibly peaceful and picturesque location. With its blend of historic charm, modern comforts, and outdoor lifestyle potential, Knockaunbrandon truly represents a once-in-a-lifetime opportunity for families seeking space, tranquillity and rural beauty-without sacrificing convenience. Accommodation Entrance Hall - 2.2m (7'3") x 1.38m (4'6") Tiled floor. Hall - 3.25m (10'8") x 5.32m (17'5") Carpet, small alcove. Living Room - 4.28m (14'1") x 5.13m (16'10") Carpet, small bay window, electric heater with open fireplace, marble mantel, decorative coving. Kitchen - 3.83m (12'7") x 4.86m (15'11") Units at eye and floor level, tiled splashback, double oven. Dining Room - 4.85m (15'11") x 4.13m (13'7") Carpet, alcove, decorative coving, double doors to back yard. Small Hall - 1.97m (6'6") x 1.45m (4'9") Carpet. Bathroom - 2.27m (7'5") x 3.04m (10'0") Bath, electric shower, w/c, whb. Parlour - 2.97m (9'9") x 4.36m (14'4") Large bay window and back door leading to side of house. Upstairs Landing - 5.03m (16'6") x 3.07m (10'1") Carpet, hotpress. Bedroom 1 - 5.32m (17'5") x 4.3m (14'1") Carpet, whb. Bathroom - 3.04m (10'0") x 1.65m (5'5") Solid timber floor, w/c, whb, shower, press for attic storage. Bedroom 2 - 4.85m (15'11") x 3.45m (11'4") Carpet, whb. En- suite - 2.65m (8'8") x 1.01m (3'4") Tiled floor, w/c, tiled shower. Bedroom 3 - 4.5m (14'9") x 4.84m (15'11") Carpet, whb. En-suite - 2.62m (8'7") x 0.93m (3'1") Tiled floor, w/c, tiled shower Note: Please note we have not tested any apparatus, fixtures, fittings, or services. Interested parties must undertake their own investigation into the working order of these items. All measurements are approximate and photographs provided for guidance only. Property Reference :PFQC5286
The local area
The local area
Sold properties in this area
Stay informed with market trends
Local schools and transport
Learn more about what this area has to offer.
School Name | Distance | Pupils | |||
|---|---|---|---|---|---|
| School Name | Ballymacarbry National School | Distance | 6.5km | Pupils | 169 |
| School Name | Coláiste Sliabh Na Mban | Distance | 8.8km | Pupils | 12 |
| School Name | Presentation Primary School | Distance | 9.2km | Pupils | 274 |
School Name | Distance | Pupils | |||
|---|---|---|---|---|---|
| School Name | Sisters Of Charity | Distance | 9.3km | Pupils | 392 |
| School Name | Gaelscoil Chluain Meala | Distance | 9.3km | Pupils | 291 |
| School Name | St Peter And Paul | Distance | 9.4km | Pupils | 291 |
| School Name | St Marys Parochial School | Distance | 9.6km | Pupils | 26 |
| School Name | Touraneena National School | Distance | 9.8km | Pupils | 55 |
| School Name | S N Cill Bhriain | Distance | 9.8km | Pupils | 19 |
| School Name | St Oliver Plunketts National School | Distance | 10.3km | Pupils | 311 |
School Name | Distance | Pupils | |||
|---|---|---|---|---|---|
| School Name | Loreto Secondary School | Distance | 8.6km | Pupils | 467 |
| School Name | Central Technical Institute, Clonmel | Distance | 9.0km | Pupils | 316 |
| School Name | Presentation Secondary School | Distance | 9.2km | Pupils | 473 |
School Name | Distance | Pupils | |||
|---|---|---|---|---|---|
| School Name | High School Clonmel | Distance | 9.4km | Pupils | 700 |
| School Name | St Declan's Community College | Distance | 17.3km | Pupils | 817 |
| School Name | Comeragh College | Distance | 17.7km | Pupils | 565 |
| School Name | Scoil Mhuire | Distance | 18.3km | Pupils | 486 |
| School Name | Edmund Rice Secondary School | Distance | 18.4km | Pupils | 316 |
| School Name | St. Augustine's College | Distance | 20.2km | Pupils | 1065 |
| School Name | Patrician Presentation | Distance | 21.3km | Pupils | 280 |
Type | Distance | Stop | Route | Destination | Provider | ||||||
|---|---|---|---|---|---|---|---|---|---|---|---|
| Type | Bus | Distance | 5.1km | Stop | Ballymacarbry | Route | 356 | Destination | Clonmel Marlfield | Provider | Tfi Local Link Waterford |
| Type | Bus | Distance | 5.1km | Stop | Ballymacarbry | Route | 356 | Destination | Dungarvan Ballinroad | Provider | Tfi Local Link Waterford |
| Type | Bus | Distance | 7.2km | Stop | Fourmilewater | Route | 356 | Destination | Clonmel Marlfield | Provider | Tfi Local Link Waterford |
Type | Distance | Stop | Route | Destination | Provider | ||||||
|---|---|---|---|---|---|---|---|---|---|---|---|
| Type | Bus | Distance | 7.2km | Stop | Fourmilewater | Route | 356 | Destination | Dungarvan Ballinroad | Provider | Tfi Local Link Waterford |
| Type | Bus | Distance | 8.8km | Stop | Raheen Road | Route | 356 | Destination | Dungarvan Ballinroad | Provider | Tfi Local Link Waterford |
| Type | Bus | Distance | 8.8km | Stop | Raheen Road | Route | 356 | Destination | Clonmel Marlfield | Provider | Tfi Local Link Waterford |
| Type | Bus | Distance | 8.8km | Stop | Oldbridge | Route | 356 | Destination | Dungarvan Ballinroad | Provider | Tfi Local Link Waterford |
| Type | Bus | Distance | 8.8km | Stop | Oldbridge | Route | 356 | Destination | Clonmel Marlfield | Provider | Tfi Local Link Waterford |
| Type | Bus | Distance | 9.0km | Stop | Parnell Street | Route | Cl2 | Destination | Ard Gaoithe Business Park | Provider | Tfi Local Link Tipperary |
| Type | Bus | Distance | 9.0km | Stop | Parnell Street | Route | Cl1 | Destination | Poppyfield Retail Park | Provider | Tfi Local Link Tipperary |
Your Mortgage and Insurance Tools
Check off the steps to purchase your new home
Use our Buying Checklist to guide you through the whole home-buying journey.
Budget calculator
Calculate how much you can borrow and what you'll need to save
A closer look
BER Details
BER No: 118106848
Energy Performance Indicator: 437.54 kWh/m2/yr
Statistics
- 20/10/2025Entered
- 18,306Property Views
- 29,839
Potential views if upgraded to a Daft Advantage Ad
Learn How
Similar properties
€340,000
Rathloose, Powerstown, Clonmel, Co. Tipperary, E91KF744 Bed · 2 Bath · Bungalow€350,000
3 Springfields, Clonmel, Co. Tipperary, E91E2684 Bed · 2 Bath · Semi-D€375,000
7 Sycamore Drive, Ard Na Sidhe, E91D7D35 Bed · 4 Bath · Detached€375,000
Acer Trees, Kilmacomma, Clonmel, Co. Tipperary, E91X0515 Bed · 2 Bath · Detached
€395,000
6 Barr An Aird, Clonmel, Co. Tipperary, E91E2N64 Bed · 3 Bath · Detached€395,000
25 The Paddocks, Clonmel, Co. Tipperary, E91Y9A24 Bed · 2 Bath · Detached€400,000
Kylebeg, Mylerstown, E91E4364 Bed · 2 Bath · Bungalow€400,000
Kylebeg, Mylerstown, Clonmel, Co. Tipperary, E91E4364 Bed · 2 Bath · Bungalow€425,000
Silversprings, Clonmel, Co. Tipperary, E91TY484 Bed · 2 Bath · Detached€430,000
House Type A - Gannet, Colville Woods, Coleville Rd, Coleville Woods, Clonmel, Co. Tipperary4 Bed · 4 Bath · Semi-D€430,000
26 Coleville Woods, Clonmel, Co. Tipperary4 Bed · 4 Bath · Semi-D€475,000
Ballingarrane North, Cahir Road, Clonmel, Co. Tipperary, E91AV455 Bed · 3 Bath · Detached
Daft ID: 122027880

