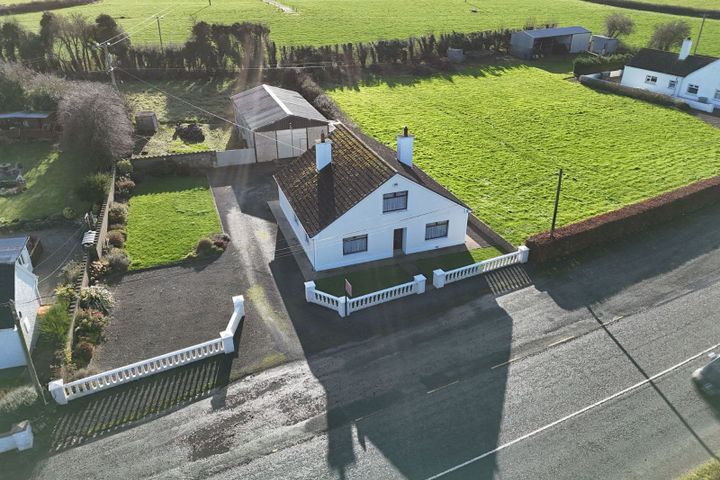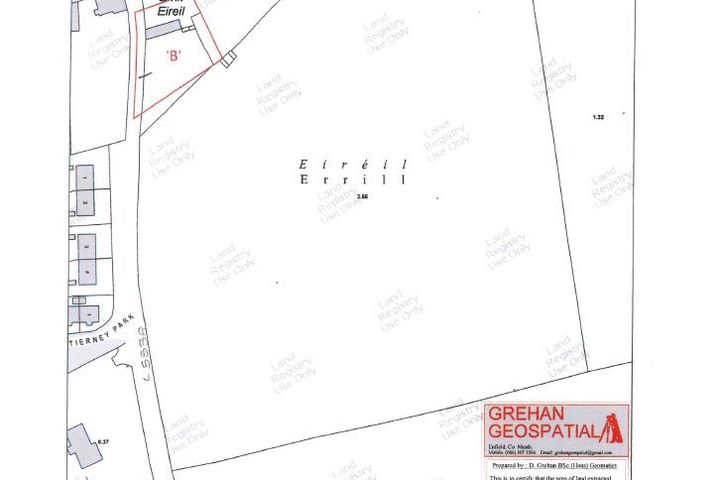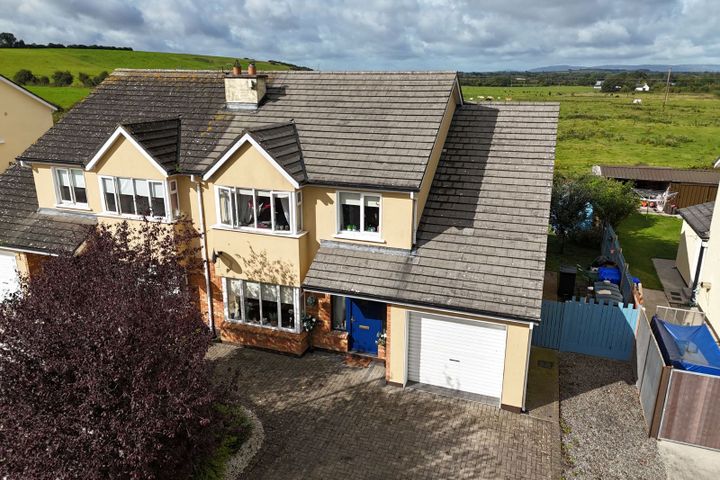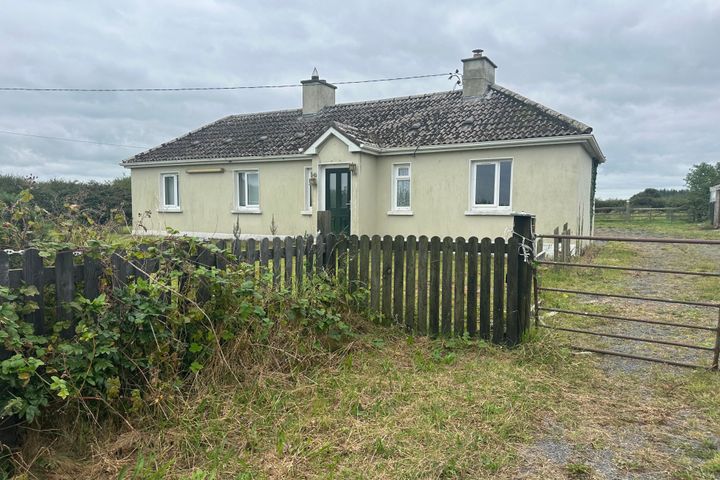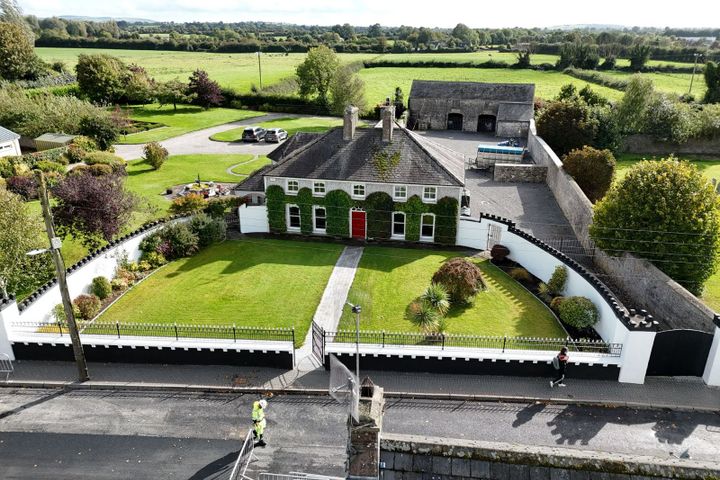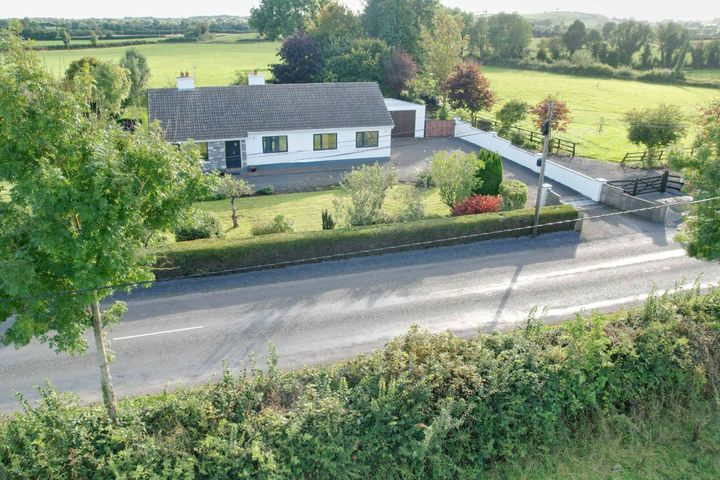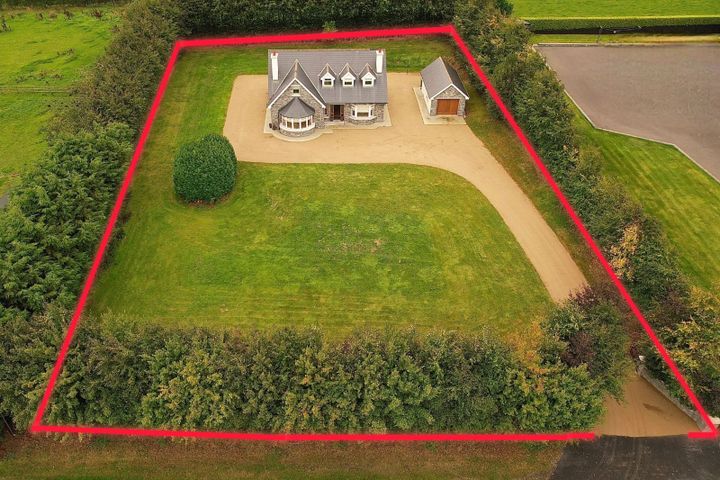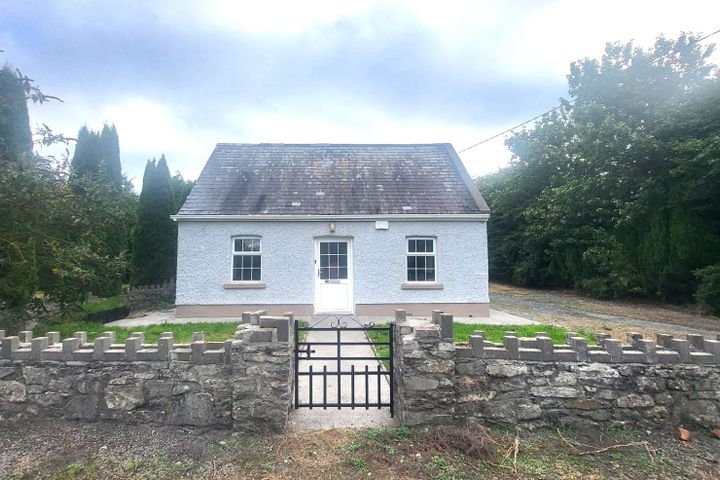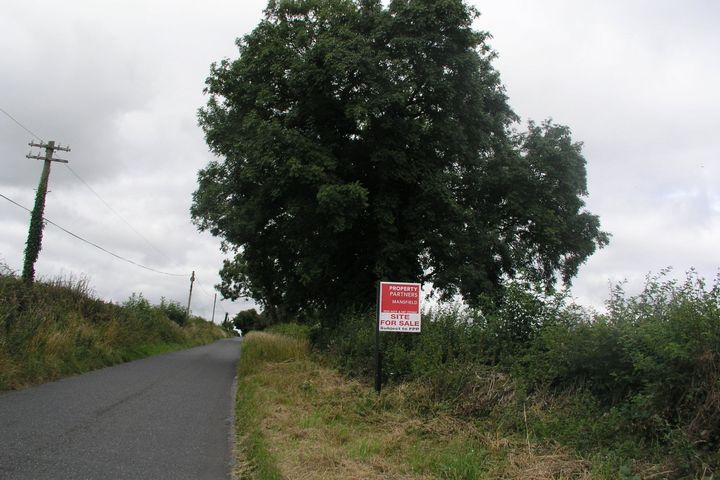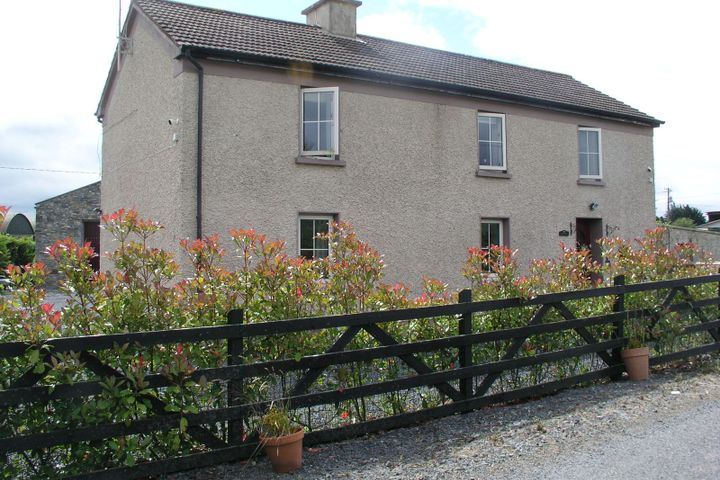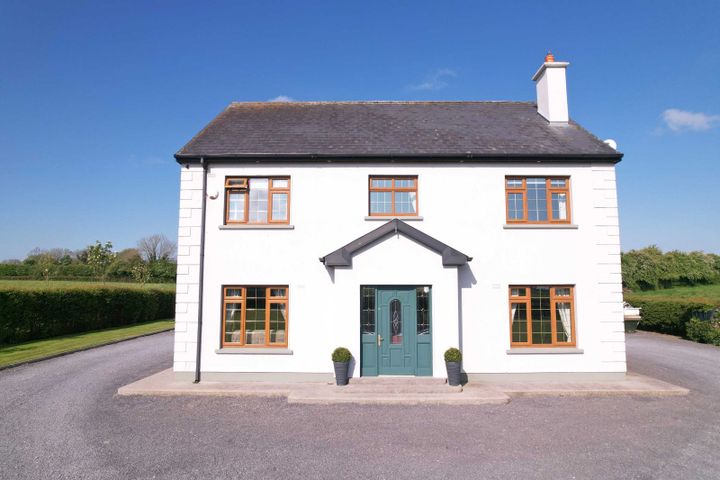Rathdowney, Laois
14 Properties for Sale in Rathdowney, Laois
Coolkerry, Rathdowney, Co. Laois, R32C9R6
3 Bed1 Bath105 m²DetachedErrill, Errill, Co. Laois
0.31 acSite18 Mooreville Estate, Rathdowney, Co. Laois, R32Y860
4 Bed3 Bath128 m²Semi-DRathpatrick, Crosspatrick, Co. Kilkenny, E41EP20
2 BedDetachedChurchville, Rathdowney, Co. Laois, R32C8X2
5 Bed3 Bath288 m²DetachedCastlegrogan, Errill, Co. Laois, R32N9K5
4 Bed1 Bath114 m²DetachedRathpatrick, Crosspatrick, Galmoy, Co. Kilkenny, E41FY50
4 Bed3 Bath206 m²DetachedGarranmaconly, Ballybrophy, Ballybrophy, Co. Laois, R32NP08
3 Bed2 Bath87 m²DetachedRural LocationGrantstown, Ballacolla, Co. Laois
0.75 acSiteCastleview, Ballagh, Errill, Co. Laois, R32D3T6
3 Bed1 Bath95 m²DetachedOldglass, Ballacolla, Clough, Co. Laois, R32Y0E9
6 Bed4 Bath310 m²DetachedViewing AdvisedKnockardgannon North, Errill, Co. Laois, R32R2K2
4 Bed2 Bath182 m²DetachedKillasmeestia, Ballybrophy, Donaghmore, Co. Laois, R32YW65
3 Bed1 Bath105 m²BungalowErrill, Rathdowney, Co. Laois
0.8 acSite
Didn't find what you were looking for?
Expand your search:
Explore Sold Properties
Stay informed with recent sales and market trends.
Most visible agents in Rathdowney





