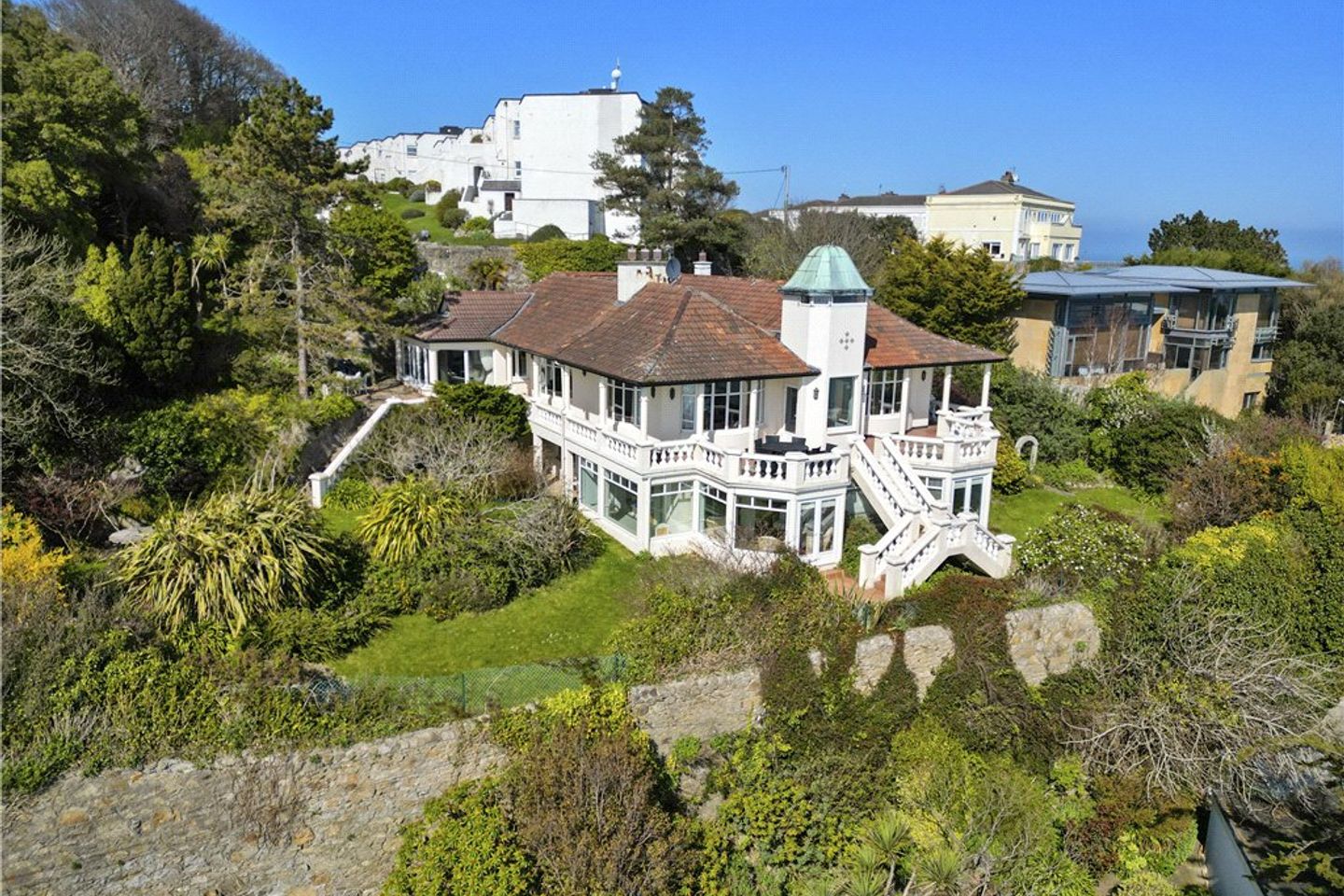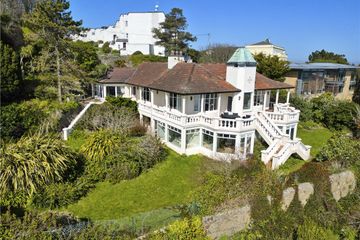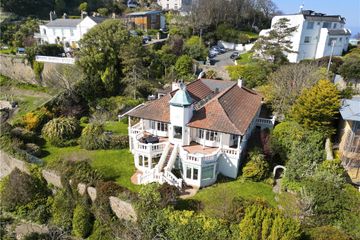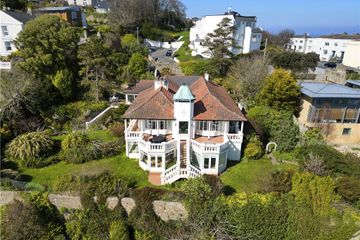




Ravello, Sorrento Road, Dalkey, Co. Dublin, Dalkey, Co. Dublin, A96D654
€6,500,000
- Price per m²:€15,208
- Estimated Stamp Duty:€320,000
- Selling Type:By Private Treaty
- BER No:103942595
- Energy Performance:347.72 kWh/m2/yr
About this property
Highlights
- South facing orientation, ensuring an abundance of natural light and sun throughout the day.
- Private & secure cobble-locked off-street parking for multiple vehicles, behind a sliding electric gate.
- Magnificent sea views from the main reception rooms over Killiney Bay, Bray Head and the Wicklow Mountains complemented by large feature windows that
- Enchanting secluded lawned gardens with private access to Vico Road, just opposite the Vico Bathing area extending to just under 0.5 acre.
- Wraparound balconies to the entire of the first floor to make the most of the spectacular views.
Description
Nestled in one of Dalkey’s most prestigious and scenic locations, Ravello is an extraordinary detached family residence offering unparalleled charm and character. This magnificent two-storey home, occupying an elevated position off Sorrento Road, boasts spacious accommodation extending to approximately 4,600 sq.ft, thoughtfully designed to blend elegance with modern comfort. Occupying an elevated position off Sorrento Road Ravello boasts unrivalled, breath-taking views over Dalkey Island, Killiney Bay, Bray Head, with a stunning backdrop of the Wicklow Mountains in the distance. The generously proportioned superbly designed family accommodation offers bright and airy light infused rooms that comprises a welcoming reception hall with an attractive Limestone fireplace, wonderful storage provisions and guest facilities. Double folding doors open through to the inner hall with feature Cathedral style skylights flooding the upper floor with natural light. The principal interconnecting reception rooms at Ravello flow effortlessly from the kitchen/breakfast area, offering the perfect space for both family living and entertaining alike. The breakfast area opens out to the raised patio area which is ideal for ‘Al Fresco’ dining and enjoys the spectacular views and sunny orientation from its elevated position. The large windows in each of the reception rooms frame magnificent views of the sea and surrounding landscape, ensuring a connection to the natural beauty outside. The main floor features two luxurious en suite bedrooms both with stunning views to the North, while the lower level houses four additional double bedrooms, a well-appointed playroom at the rear of the property that opens to a sunroom and incorporates an internal sauna. The home’s expansive design ensures each room has an abundance of natural light and breathtaking views, creating a harmonious blend of style and comfort. A major feature of this prestigious location are the grounds that the property sits on. A large sliding electric gate opens into secure cobble-locked off street parking for numerous cars. From here two sets of steps lead down to the front entrance to the property. Wraparound balconies surround the first floor of the property increasing in size at the rear for entertaining and enjoying the spectacular unrivalled views that this unique property has to offer. This is an opportunity for the discerning purchaser to acquire a once in a generation Trophy home in truly an idyllic setting. The beautiful, south facing maturely planted gardens surround the property perfectly and offer immense privacy and seclusion whilst bathed in natural sunlight throughout the day. The overall grounds extend to just under half an acre and a private stairwell from the rear garden provides direct access onto the Vico Road. The location of this superb home needs little introduction being prominently positioned off Dalkey’s Premier Roads - Vico Road and Sorrento Road and a short stroll from Dalkey Town Centre which boasts many superb facilities and amenities including DART station and the extremely popular White Rock Bathing area. Blackrock and Dun Laoghaire with their major shopping centres are just slightly further afield. There are also a number of excellent primary and secondary schools and public transport routes nearby as well as superb sporting and recreational amenities in the immediate area including golf and tennis clubs, the leisure centre at Fitzpatrick’s Castle with swimming pool as well as wonderful tranquil scenic walks along the Vico Road and over Dalkey and Killiney hills. The four yacht clubs and extensive marina at Dun Laoghaire Harbour with its two piers will be of major interest to the marine and sailing enthusiast. There is easy access to the N11 and M50 making commuting to and from the city centre and nationwide very simple. The Aircoach on Hyde Road regularly services the airport. Dalkey, with its rich nautical and literary history, offers an exceptional quality of life, balancing untouched beauty with the convenience of modern amenities. Ravello sits in one of Dalkey’s most sought-after locations, where you can enjoy the best of both worlds: peace, privacy, and access to a range of local services, shops, and cafes, including Robert’s, Thyme Out, and the Dalkey Library. Vico Road is renowned for its natural beauty, offering scenic walks along the coast and on Killiney Hill. The Vico Bathing area is just a stone’s throw away, providing an idyllic spot for swimming. This home’s private access to the secluded gardens and its proximity to the sea make it the perfect escape for those seeking tranquility by the water. Viewing of this exceptional property comes highly recommended to really appreciate and take in the magnificent views that this property has to offer. Pillared Entrance Reception Hall 3.75m x 4.4m. with double folding part glazed doors opening in, chequered tiled floor, attractive timber panelling, enclosed radiator, panelled ceiling, very fine limestone fireplace with matching hearth and gas coal effect fire to the front, digital security alarm panel and mahogany door opening through to a Store Area 1.65m x 3.5m. with linen cupboard, storage, tiled floor and hatch to roof space Guest W.C. 2.7m x 1.1m. with pedestal wash hand basin, ceiling coving, recessed LED lighting and tiled floor Inner Hall 12.8m x 1.8m. with double folding glazed doors opening into the stunning inner hall looking directly out to sea with feature skylights letting a lot of light into this area, ceiling coving, a selection of wall sconces, and enclosed radiators at the front and rear Kitchen/Breakfast Room 5.5m x 5m. with Amtico floor, kitchen is fitted with a range of press units, drawers, polished granite worktop, display cabinets, vaulted ceiling, centre island unit with breakfast bar, Miele four ring electric hob with deep fat fryer to the side, extractor above, one and a half bowl single drainer stainless steel sink unit with matching splashback and upstands, Neff oven, integrated stainless steel microwave, Atag American style fridge/freezer, integrated Bosch dishwasher, double folding doors open to the formal dining room, and steps lead up to the Family/Dining Room 5.1m x 4.05m. with Amtico floor, vaulted ceiling, intercom to the front, wall of glass looking out over the patio, garden and sea with Bray Head and Greystones in the background, and double glazed French doors opening out to the side patio Dining Room 5.1m x 4.55m (ceiling height 3.34m). with attractive timber wall panelling, decorative ceiling plasterwork, very fine mahogany fireplace with pattern tiled cast iron inset, slate hearth and a gas coal effect fire, enclosed radiators set into the bow window, either side of the fireplace there is an opening through to the Sitting Room 5.4m x 4.5m (ceiling height 3.37m). with high ceiling with decorative ceiling coving, recessed lighting, dual aspect windows looking out the rear with the stunning sea views, Bray Head and Greystones, another very fine marble fireplace with slate inset and hearth and gas coal effect fire to the front, and a selection of 3 amp plugs Bedroom 1 6.1m x 5.1m. with bow windows, very high ceiling, spectacular views looking out over Killiney Bay across to Bray Head and further afield, recessed lighting, a range of built in wardrobes with mirrored front, and door to En Suite Bathroom 2.1m x 4.9m. with large circular Jacuzzi bath with auxiliary shower hose, mosaic tiling, recessed lighting, wall mounted w.c., wash hand basin set into vanity unit with cupboards under, shelving, shaving socket and fitted mirror Bedroom 2 5.2m x 5.4m. with bow window and attractive views, and door to En Suite Bathroom 2.05m x 2.1m (ceiling height 3.37m). with tiled floor, roll top claw bath with antique style fittings, wash hand basin set into vanity unit with cupboards under, fitted mirror over, w.c., tiled floor, mosaic tiled walls, extractor, brass heated towel rail, coving and recessed lighting Downstairs 1.9m x 1.45m (downstairs ceiling height 2.56m). from the inner hall, with understairs storage, shelving, hidden door that opens to a very fine sized storage area with fitted shelving, and steel door Utility Room 1.5m x 4.1m. with plumbing for washing machines, tumble dryer, door to a hot press with water tank and the immersion controls, timber single glazed door leading outside, tiled floor, and stainless steel sink unit set into worktop with tiled splashback Lower Hall 6.05m x 1.8m. with ceiling coving Bedroom 3 4.2m x 5.1m. with bow window, recessed lighting, ceiling coving and door to En Suite Shower Room 1.65m x 2.4m. with step in tiled Grohe power shower, wash hand basin set into vanity unit with cupboards under, w.c., tiled floor, fully tiled walls, heated chrome towel rail, fitted mirror, shaving socket, coving and recessed lighting Playroom Area 4.3m x 3.1m + 5.15m x 4.1m. with double folding glazed doors opening in, ceiling coving, picture rail, dado rail, tiled floor, doors to a rear enclosed spiral staircase that leads up to the viewing area above, and leads through to the Sunroom 5.05m x 3.7m. with attractive views out to sea over Killiney Bay and beach, double folding double glazed French doors opening out to the garden, tiled floor, ceiling coving, rear bays and a second set of double glazed double folding French doors opening to the garden Lobby Area 5.4m x 1.25m. with wash hand basin set into vanity unit with mirror over and shelving and door to Shower Room with w.c. and step in tiled Mira shower with extractor Sauna Bedroom 4 3m x 5.9m. with double folding double glazed doors opening out to the garden and sea views out to Bray Head and the Sugar Loaf Bedroom 5 2m x 4.6m. with ceiling coving and picture rail Bedroom 6 3.6m x 4.6m. with ceiling coving, LED recessed lighting, picture window overlooking the garden and door to En Suite Shower Room 1m x 4.4m. with step in tiled Grohe power shower with jets and oversized tray, w.c., wash hand basin set into vanity unit with cupboards under, tiled floor, tiled walls, fitted mirror, chrome heated towel rail and ceiling coving Balcony Terrace The rear section of the property at hall level at the end, at the viewing area from the spiral staircase, there is a double glazed door opening out to the balcony terrace which is wraparound and ideal for al fresco dining and has tiled floor and really spectacular views, 180 panoramic, Dalkey Island, Sorrento Terrace, Muglins, Kish Lighthouse, Killiney Bay, Sugar Loaf, Baby Loaf, Bray Head and Greystones in the distance
The local area
The local area
Sold properties in this area
Stay informed with market trends
Local schools and transport

Learn more about what this area has to offer.
School Name | Distance | Pupils | |||
|---|---|---|---|---|---|
| School Name | Harold Boys National School Dalkey | Distance | 920m | Pupils | 113 |
| School Name | Loreto Primary School Dalkey | Distance | 1.1km | Pupils | 309 |
| School Name | St Patrick's National School Dalkey | Distance | 1.2km | Pupils | 101 |
School Name | Distance | Pupils | |||
|---|---|---|---|---|---|
| School Name | Glenageary Killiney National School | Distance | 1.3km | Pupils | 215 |
| School Name | Dalkey School Project | Distance | 2.4km | Pupils | 224 |
| School Name | The Harold School | Distance | 2.5km | Pupils | 649 |
| School Name | Carmona Special National School | Distance | 2.6km | Pupils | 37 |
| School Name | St John's National School | Distance | 2.7km | Pupils | 174 |
| School Name | St Kevin's National School | Distance | 2.8km | Pupils | 213 |
| School Name | Johnstown Boys National School | Distance | 2.9km | Pupils | 383 |
School Name | Distance | Pupils | |||
|---|---|---|---|---|---|
| School Name | Loreto Abbey Secondary School, Dalkey | Distance | 960m | Pupils | 742 |
| School Name | St Joseph Of Cluny Secondary School | Distance | 1.8km | Pupils | 256 |
| School Name | Rathdown School | Distance | 2.3km | Pupils | 349 |
School Name | Distance | Pupils | |||
|---|---|---|---|---|---|
| School Name | Holy Child Killiney | Distance | 2.3km | Pupils | 395 |
| School Name | Holy Child Community School | Distance | 2.7km | Pupils | 275 |
| School Name | Cabinteely Community School | Distance | 3.4km | Pupils | 517 |
| School Name | St Laurence College | Distance | 3.5km | Pupils | 281 |
| School Name | Christian Brothers College | Distance | 4.0km | Pupils | 564 |
| School Name | Clonkeen College | Distance | 4.0km | Pupils | 630 |
| School Name | Rockford Manor Secondary School | Distance | 4.7km | Pupils | 285 |
Type | Distance | Stop | Route | Destination | Provider | ||||||
|---|---|---|---|---|---|---|---|---|---|---|---|
| Type | Rail | Distance | 670m | Stop | Dalkey | Route | Dart | Destination | Bray (daly) | Provider | Irish Rail |
| Type | Rail | Distance | 670m | Stop | Dalkey | Route | Dart | Destination | Greystones | Provider | Irish Rail |
| Type | Rail | Distance | 670m | Stop | Dalkey | Route | Dart | Destination | Malahide | Provider | Irish Rail |
Type | Distance | Stop | Route | Destination | Provider | ||||||
|---|---|---|---|---|---|---|---|---|---|---|---|
| Type | Rail | Distance | 670m | Stop | Dalkey | Route | Dart | Destination | Howth | Provider | Irish Rail |
| Type | Rail | Distance | 670m | Stop | Dalkey | Route | Dart | Destination | Dublin Connolly | Provider | Irish Rail |
| Type | Bus | Distance | 1.0km | Stop | Dalkey Village | Route | 59 | Destination | Killiney | Provider | Go-ahead Ireland |
| Type | Bus | Distance | 1.0km | Stop | Dalkey Village | Route | 7d | Destination | Dalkey | Provider | Dublin Bus |
| Type | Bus | Distance | 1.0km | Stop | Dalkey Village | Route | 7d | Destination | Mountjoy Square | Provider | Dublin Bus |
| Type | Bus | Distance | 1.0km | Stop | Dalkey Village | Route | 7e | Destination | Mountjoy Square | Provider | Dublin Bus |
| Type | Bus | Distance | 1.0km | Stop | Dalkey Village | Route | 702 | Destination | Dalkey | Provider | Aircoach |
Your Mortgage and Insurance Tools
Check off the steps to purchase your new home
Use our Buying Checklist to guide you through the whole home-buying journey.
Budget calculator
Calculate how much you can borrow and what you'll need to save
A closer look
BER Details
BER No: 103942595
Energy Performance Indicator: 347.72 kWh/m2/yr
Statistics
- 14/10/2025Entered
- 60,537Property Views
Similar properties
€7,250,000
Palermo and The Mews, Killiney Hill Road , Killiney, Co. Dublin, A96DP668 Bed · 8 Bath · Detached€10,000,000
Mount Mapas House, Victoria Road, Killiney, Co. Dublin, A96X2586 Bed · 4 Bath · Detached€10,750,000
Kenah Hill, St George's Avenue, Killiney, Co Dublin, A96PY797 Bed · 7 Bath · Detached
Daft ID: 121239930
