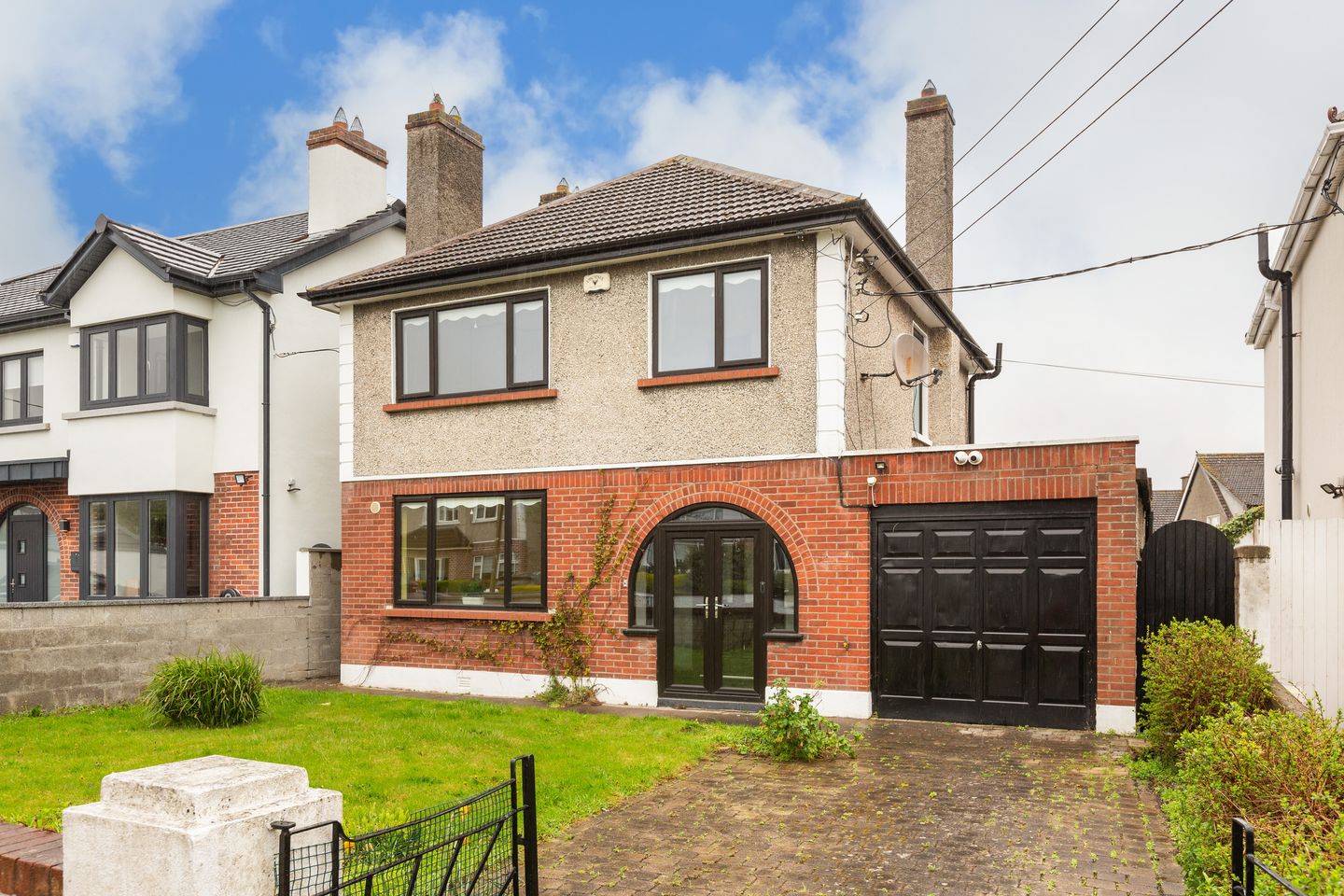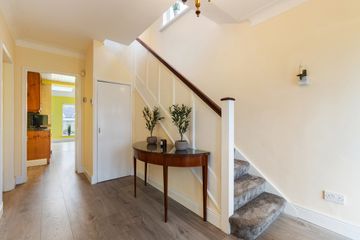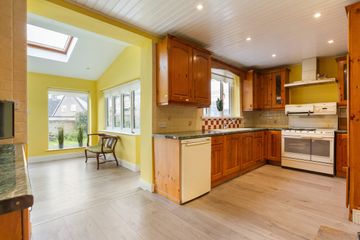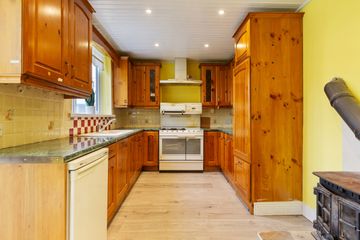


+10

14
Ros Mhuire, 41 Ashtown Grove, Navan Road (D7), Dublin 7, D07H688
€595,000
3 Bed
1 Bath
136 m²
Detached
Description
- Sale Type: For Sale by Private Treaty
- Overall Floor Area: 136 m²
Description
Helen Grant of Keane Thompson is delighted to present to market 41 Ashton Grove for sale. Number 41 is a three-bedroomed detached family home situated in this much sought-after location just off Templeroan Road. The property, although needing some upgrading, boasts well-proportioned accommodation and includes a large rear garden, garage and side entrance. Ashtown Grove is highly regarded, with a vast array of local amenities within a short stroll of this property, including shops, schools and excellent transport facilities.
The accommodation comprises of two living rooms, a large dining room and a fitted kitchen with a fire stove with all mod cons overlooking the rear. Upstairs there are three spacious bedrooms, two double and one single bedroom and an upgraded family bathroom. This property has well-proportioned living space throughout and has been extended and as well as having the potential to convert the garage to more living accommodation The front is laid in lawn with mature shrubs and plants and offers off street parking. The rear garden is laid in lawn with patio area.
A fine family home in an ideal location.
Location
Situated in this excellent location off the Navan Road and within a short walk of all the wonderful amenities the Phoenix Park has to offer including: The Farmleigh Estate, Dublin Zoo, nature walks and much more, dedicated walks along the Royal Canal are also another excellent local amenity. Local bus routes include the 15, 38 and 37, which provides an excellent service directly to Dublin City Centre. The M50 is accessible close by leading to the M1, M4 and M11.
Accommodation 136 sq.m (1465 sq.ft)
Please refer to floor plans for room dimensions
Porch
Tiled floor, brand new door.
Hallway
Laminate flooring, alarm.
Kitchen
Laminate flooring, stove, selection of floor and eye level units, Neff integrated fridge, integrated Neff freezer, Cannon double oven with gas top and heat pad, tiled back splash.
Dining/living room
Laminate flooring, 2 Velux windows, triple aspect.
Sitting room
Marble fireplace surround with open fireplace, carpet flooring.
Second living room
Carpet floor, front facing.
Main bedroom
Carpet floor, rear facing, double room, fireplace with tile surround.
Second bedroom
Carpet floor, front facing, double room, fireplace with tile surround, built in wardrobes.
Bedroom three
Single room, front facing.
Family bathroom
New upgraded bathroom, fully tiled, heated towel rail, walk in shower, toilet and wash hand basin with storage.
Rear garden
Laid in lawn, mature shrubs, block storage shed, plumbed for a toilet.
Garage
Electricity and plumbed for a washing machine.
Front Garden
Laid in lawn with mature hedging, planting and shrubs. Off street parking.
Features / Services
Positioned in a cul de sac
Attic had potential for conversion subject to planning permission
Three-bedroom detached family home
Mature and large rear garden
Oil fired central heating
Easy access to the M50
Located close to a superb selection of schools
Brand new condenser boiler 2022
All new windows and doors replaced 2022
All new blinds
Gas heating
New roof on extension 2022
BER D1
117333336
Asking Price
€595,000

Can you buy this property?
Use our calculator to find out your budget including how much you can borrow and how much you need to save
Map
Map
Local AreaNEW

Learn more about what this area has to offer.
School Name | Distance | Pupils | |||
|---|---|---|---|---|---|
| School Name | St Vincent's Special School | Distance | 160m | Pupils | 70 |
| School Name | Phoenix Park Specialist School | Distance | 350m | Pupils | 18 |
| School Name | St John Bosco Junior Boys' School | Distance | 760m | Pupils | 172 |
School Name | Distance | Pupils | |||
|---|---|---|---|---|---|
| School Name | Saint John Bosco Senior Boys School | Distance | 810m | Pupils | 347 |
| School Name | Holy Family School For The Deaf | Distance | 1.1km | Pupils | 129 |
| School Name | Mary, Help Of Christians Girls National School | Distance | 1.1km | Pupils | 386 |
| School Name | St. Catherine's Senior Girls | Distance | 1.1km | Pupils | 147 |
| School Name | Casa Caterina School | Distance | 1.2km | Pupils | 33 |
| School Name | St Catherine's Infants School Cabra | Distance | 1.2km | Pupils | 116 |
| School Name | Saint Finian's National School | Distance | 1.4km | Pupils | 251 |
School Name | Distance | Pupils | |||
|---|---|---|---|---|---|
| School Name | St. Dominic's College | Distance | 1.2km | Pupils | 779 |
| School Name | St Declan's College | Distance | 1.5km | Pupils | 664 |
| School Name | Coláiste Mhuire | Distance | 1.8km | Pupils | 253 |
School Name | Distance | Pupils | |||
|---|---|---|---|---|---|
| School Name | Cabra Community College | Distance | 2.1km | Pupils | 217 |
| School Name | Coláiste Eoin | Distance | 2.2km | Pupils | 308 |
| School Name | St Michaels Secondary School | Distance | 2.4km | Pupils | 634 |
| School Name | Mount Sackville Secondary School | Distance | 2.5km | Pupils | 673 |
| School Name | New Cross College | Distance | 2.7km | Pupils | 255 |
| School Name | Castleknock College | Distance | 2.9km | Pupils | 741 |
| School Name | Beneavin De La Salle College | Distance | 3.3km | Pupils | 576 |
Type | Distance | Stop | Route | Destination | Provider | ||||||
|---|---|---|---|---|---|---|---|---|---|---|---|
| Type | Bus | Distance | 180m | Stop | Kempton | Route | 38 | Destination | Parnell Sq | Provider | Dublin Bus |
| Type | Bus | Distance | 180m | Stop | Kempton | Route | 38b | Destination | O'Connell Street | Provider | Dublin Bus |
| Type | Bus | Distance | 180m | Stop | Kempton | Route | 38a | Destination | Burlington Road | Provider | Dublin Bus |
Type | Distance | Stop | Route | Destination | Provider | ||||||
|---|---|---|---|---|---|---|---|---|---|---|---|
| Type | Bus | Distance | 180m | Stop | Kempton | Route | 37 | Destination | Wilton Terrace | Provider | Dublin Bus |
| Type | Bus | Distance | 180m | Stop | Kempton | Route | 38 | Destination | Burlington Road | Provider | Dublin Bus |
| Type | Bus | Distance | 180m | Stop | Kempton | Route | 39a | Destination | Ucd | Provider | Dublin Bus |
| Type | Bus | Distance | 180m | Stop | Kempton | Route | 70 | Destination | Bachelors Walk | Provider | Dublin Bus |
| Type | Bus | Distance | 180m | Stop | Kempton | Route | 70 | Destination | Burlington Road | Provider | Dublin Bus |
| Type | Bus | Distance | 180m | Stop | Kempton | Route | 70d | Destination | Dcu | Provider | Dublin Bus |
| Type | Bus | Distance | 180m | Stop | Kempton | Route | 37 | Destination | Bachelor's Walk | Provider | Dublin Bus |
Video
BER Details

BER No: 117333336
Statistics
29/04/2024
Entered/Renewed
4,130
Property Views
Check off the steps to purchase your new home
Use our Buying Checklist to guide you through the whole home-buying journey.

Similar properties
€550,000
61 Park Drive Avenue, Castleknock, Dublin 15, D15CX463 Bed · 1 Bath · Terrace€575,000
7 Rathborne Grove, Ashtown, Dublin 15, D15EY024 Bed · 3 Bath · End of Terrace€595,000
26 Rathborne Square, Ashtown, Dublin 15, D15AE6X3 Bed · 3 Bath · Terrace€595,000
24 Ard Righ Road, Stoneybatter, Dublin 7, D07C7W53 Bed · 1 Bath · Terrace
€595,000
8 Rathborne Walk, Royal Canal Park, Dublin 15, D15R2TR3 Bed · 3 Bath · Terrace€595,000
9 Everton Avenue, North Circular Road, Stoneybatter, Dublin 7, D07W3F23 Bed · 1 Bath · Terrace€595,000
157 Claremont Court, Glasnevin, Dublin 11, D11W9R04 Bed · 2 Bath · Terrace€595,000
45 Castleknock Elms, Castleknock, Dublin 153 Bed · 1 Bath · Detached€610,000
18 Kempton Heath, Navan Road, Navan Road (D7), Dublin 7, D07E6C43 Bed · 3 Bath · Semi-D€625,000
339 Navan Road, Navan Road (D7), Dublin 7, D07E0V85 Bed · 2 Bath · Semi-D€635,000
24 Phoenix Avenue, Castleknock, Dublin 15, D15YR7X4 Bed · 2 Bath · Semi-D€650,000
46 Collegewood, Castleknock, Dublin 15, D15A5X04 Bed · 3 Bath · Terrace
Daft ID: 119276240


Keane Thompson Property Consultants
01 2989384Thinking of selling?
Ask your agent for an Advantage Ad
- • Top of Search Results with Bigger Photos
- • More Buyers
- • Best Price

Home Insurance
Quick quote estimator
