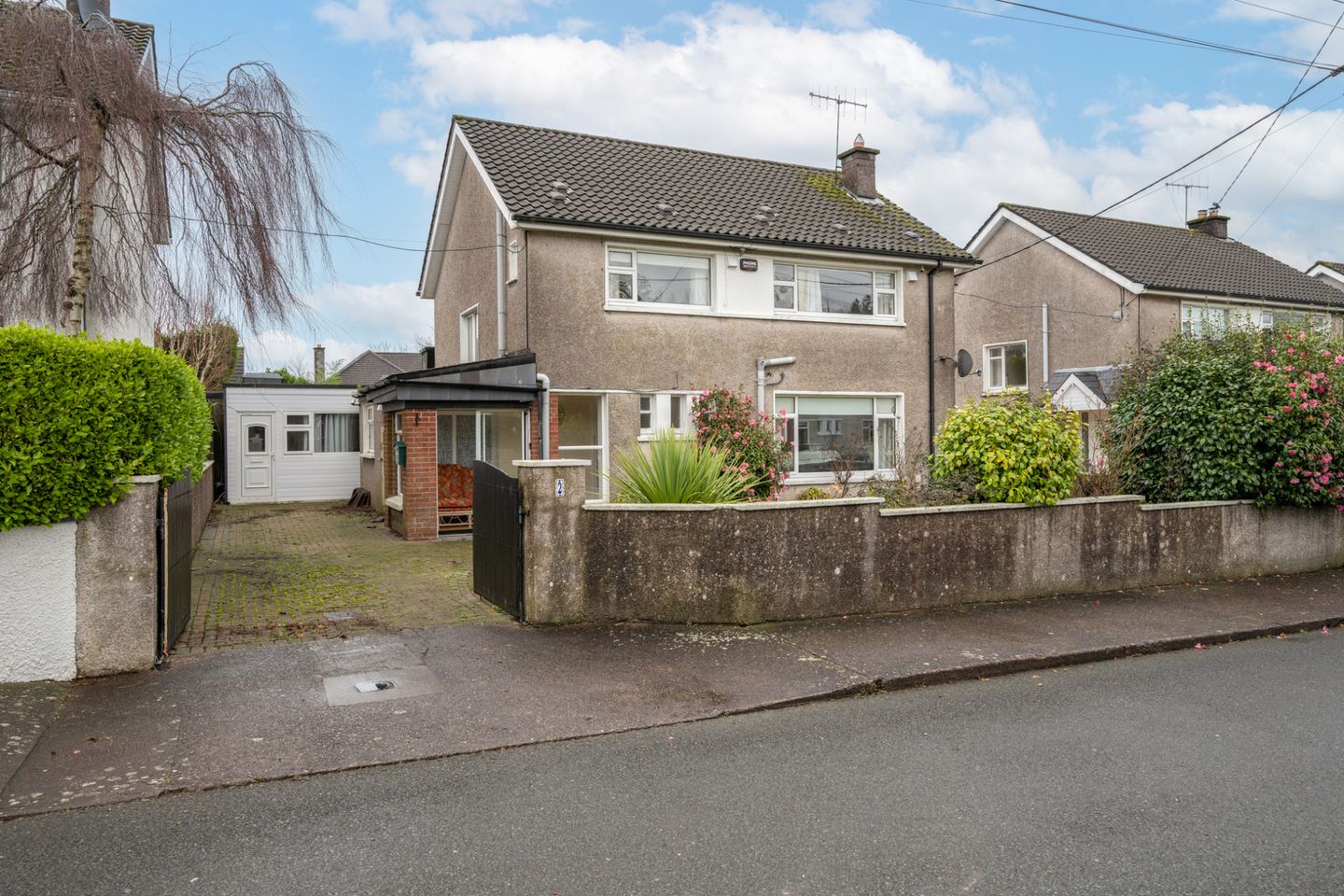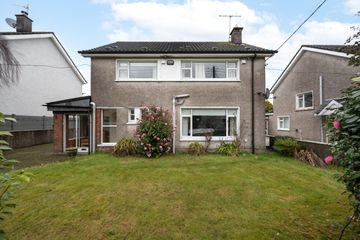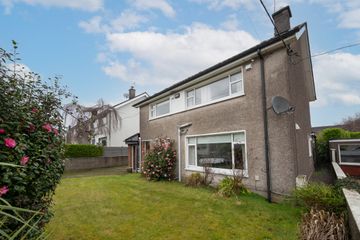


+18

22
Sarto, Sarto, 2 Lislee Road, Maryborough Estate, Douglas, Co. Cork, T12V2RV
€595,000
5 Bed
3 Bath
177 m²
Detached
Description
- Sale Type: For Sale by Private Treaty
- Overall Floor Area: 177 m²
Sarto, 2 Lislee Road is a five-bedroomed detached home with adjoining granny flat to the side that is located in Maryborough Estate off the Rochestown Road.
While in need of modernisation this property is presented in good overall condition and offers a potential purchaser free reign to put their own stamp on it.
The accommodation consists of five-bedrooms, five bathrooms, kitchen, living room, dining room and a family room. To the side of the property there is a granny flat which consists of two bedrooms, one bathroom, living room and a kitchen/dining area.
To the front of the property there is a cobble-lock driveway with space for a number cars along with a fully enclosed lawn area with mature shrubbery. To the rear there is a private patio area that is fully enclosed by a mature hedging.
The property is situated in the popular Maryborough Estate off the Rochestown Road. It is within short walking distance from the thriving Douglas village and only a 15-minute drive to Cork city centre. The area is well-serviced by public transport with a number bus routes a short walk away.
Viewing of this property comes highly recommended.
Porch 3.81m x 1.50m. The welcoming porch is located to the front of the house and gives access from the driveway to the entrance hall. Due to the south facing aspect it enjoys sunlight throughout the day and features a solid wood flooring.
Entrance Hall 3.71m x1.69m. Bright and welcoming entrance hall that features a hardwood flooring and provides access to the ground floor rooms.
Family Room 3.94m x 3.62m. The family room has laminate wood flooring, an open fireplace and a large south-facing window which fill area with natural light. Access is provided through a sliding double door into the dining room.
Dining Room 3.94m x 3.62m. The dining room consists of a laminate wood floor and a window which allows natural light to flow into the room. The dining room is accessed from the family room through a sliding door.
Guest WC 0.99m x 1.80m. Two piece suite which is located off the entrance hall. Benefits from a window facing out to front of the home.
Living Room 4.40m x 3.64m. The living room consists of carpeted flooring, built-in wardrobes, along with a storage area under the stairs. Access to the kitchen is provided from here.
Kitchen 4.40m x 4.63m. The kitchen is well equipped with both floor and eye level units as well as having a tiled floor and a tiled splashback. There are built-in storage units housing the boiler as well as a walk-in pantry.
Bedroom 1 2.66m x 5.79m. Large ground-floor double bedroom with a laminate wood flooring and an ensuite. Access to the patio area is provided through a set of double doors.
En-Suite 1.26m x 2.61m. This is a fully tiled three-piece shower suite and features a skylight.
Bedroom 2 3.03m x 3.62m. Located to the front of the property is a double bedroom with a carpeted floor, a south-facing window which overlooks the front garden and an ensuite.
En-Suite (Bedroom 2) 0.90m x 2.50. Consists of a fully tiled three-piece shower suite.
Main Bathroom 2.10m x 1.75m. Three-piece bath suite which features an electric shower unit over the bath, tiled walls and laminate wood flooring.
Bedroom 3 3.10m x 3.61m. Located to the front of the property is a double bedroom with a carpeted floor, a south-facing window which overlooks the front garden and an ensuite.
En-Suite (Bedroom 3) 1.30m x 2.50m. Consists of a fully tiled three-piece shower suite.
Bedroom 4 3.10m x 3.64m. Spacious double bedroom which overlooks the rear garden and patio area. It consists of a carpeted flooring and a vanity area.
Bedroom 5 3.02m x 2.46m. Spacious double bedroom which overlooks the rear garden and patio area. It consists of a carpeted flooring and a vanity area.
Bedroom 6 2.44m x 4.87m. Double bedroom which is located in the granny flat and consists of laminate wood flooring, built-in wardrobes, and a skylight which allows in natural light. There is also access to a shared bathroom.
Bedroom 7 3.66m x 2.75m. Double second bedroom which is located in the granny flat and consists of laminate wood flooring and a window which overlooks the rear garden area.
Kitchen/Dining Area (Granny flat) 4.89m x 2.26m. There is an open planned kitchen and dining area located within the granny flat. The kitchen is well equipped with both floor and eye-level units, integrated appliances and a laminate wood floor. Access is also provided to the rear garden through a sliding glass door.
Living Room (Granny flat) 2.86m x 4.87m. This is a spacious room which consists of a laminate wood floor and a skylight for natural light.
DIRECTIONS:
From Douglas go out the Rochestown Road, passing the Rochestown Park Hotel on the left-hand side. Continue to the next set of traffic lights and take a right-hand turn into Maryborough Estate followed by the next left-hand turn. Continue straight and No.2 is located on the left-hand side. See agents sign.

Can you buy this property?
Use our calculator to find out your budget including how much you can borrow and how much you need to save
Map
Map
Local AreaNEW

Learn more about what this area has to offer.
School Name | Distance | Pupils | |||
|---|---|---|---|---|---|
| School Name | St Luke's School Douglas | Distance | 1.0km | Pupils | 213 |
| School Name | St Columbas Boys National School | Distance | 1.3km | Pupils | 368 |
| School Name | Gaelscoil Na Dúglaise | Distance | 1.5km | Pupils | 442 |
School Name | Distance | Pupils | |||
|---|---|---|---|---|---|
| School Name | Beaumont Boys National School | Distance | 1.5km | Pupils | 306 |
| School Name | St Columba's Girls National School | Distance | 1.5km | Pupils | 373 |
| School Name | Rochestown National School | Distance | 1.5km | Pupils | 464 |
| School Name | Beaumont Girls National School | Distance | 1.5km | Pupils | 290 |
| School Name | Scoil Bhríde Eglantine | Distance | 1.8km | Pupils | 431 |
| School Name | Rochestown Community Special School | Distance | 1.9km | Pupils | 0 |
| School Name | Douglas Rochestown Educate Together National School | Distance | 2.1km | Pupils | 471 |
School Name | Distance | Pupils | |||
|---|---|---|---|---|---|
| School Name | Douglas Community School | Distance | 1.4km | Pupils | 526 |
| School Name | Regina Mundi College | Distance | 1.7km | Pupils | 569 |
| School Name | Nagle Community College | Distance | 2.1km | Pupils | 246 |
School Name | Distance | Pupils | |||
|---|---|---|---|---|---|
| School Name | Ursuline College Blackrock | Distance | 2.2km | Pupils | 305 |
| School Name | Cork Educate Together Secondary School | Distance | 2.2km | Pupils | 385 |
| School Name | Ashton School | Distance | 2.8km | Pupils | 544 |
| School Name | Christ King Girls' Secondary School | Distance | 2.9km | Pupils | 730 |
| School Name | St Francis Capuchin College | Distance | 3.3km | Pupils | 798 |
| School Name | Coláiste Chríost Rí | Distance | 3.3km | Pupils | 503 |
| School Name | Coláiste Daibhéid | Distance | 3.7km | Pupils | 218 |
Type | Distance | Stop | Route | Destination | Provider | ||||||
|---|---|---|---|---|---|---|---|---|---|---|---|
| Type | Bus | Distance | 120m | Stop | Maryborough Estate | Route | 223 | Destination | Haulbowline (nmci) | Provider | Bus Éireann |
| Type | Bus | Distance | 120m | Stop | Newenham Drive | Route | 223 | Destination | Mtu | Provider | Bus Éireann |
| Type | Bus | Distance | 120m | Stop | Newenham Drive | Route | 223 | Destination | South Mall | Provider | Bus Éireann |
Type | Distance | Stop | Route | Destination | Provider | ||||||
|---|---|---|---|---|---|---|---|---|---|---|---|
| Type | Bus | Distance | 240m | Stop | Maryborough Avenue | Route | 223 | Destination | Haulbowline (nmci) | Provider | Bus Éireann |
| Type | Bus | Distance | 300m | Stop | The Paddocks | Route | 220 | Destination | Camden | Provider | Bus Éireann |
| Type | Bus | Distance | 300m | Stop | The Paddocks | Route | 220 | Destination | Crosshaven | Provider | Bus Éireann |
| Type | Bus | Distance | 300m | Stop | The Paddocks | Route | 220 | Destination | Carrigaline | Provider | Bus Éireann |
| Type | Bus | Distance | 300m | Stop | The Paddocks | Route | 220x | Destination | Crosshaven | Provider | Bus Éireann |
| Type | Bus | Distance | 320m | Stop | The Paddocks | Route | 220 | Destination | Ovens | Provider | Bus Éireann |
| Type | Bus | Distance | 400m | Stop | Maryborough Hill | Route | 220 | Destination | Ovens | Provider | Bus Éireann |
BER Details

BER No: 116431933
Energy Performance Indicator: 282.85 kWh/m2/yr
Statistics
27/04/2024
Entered/Renewed
8,006
Property Views
Check off the steps to purchase your new home
Use our Buying Checklist to guide you through the whole home-buying journey.

Similar properties
€550,000
6 Kingsford Park, Grange, Grange, Co. Cork, T12P5W05 Bed · 3 Bath · Detached€695,000
Saint Gerards, South Douglas Road, Douglas, Co. Cork, T12TW405 Bed · 1 Bath · Bungalow€695,000
Saint Gerards, South Douglas Road, Douglas, Co. Cork, T12TW405 Bed · 1 Bath · Detached€725,000
1 Oakbury, Church Road, Blackrock, Co. Dublin, T12HXK85 Bed · 4 Bath · Semi-D
€795,000
18 Tirol Avenue, The Paddocks, Maryborough Hill, Douglas, Co. Cork, T12AT2K5 Bed · 3 Bath · Detached€1,060,000
17 Clarkes Wood, Mount Oval Village, Rochestown, Co. Cork, T12YDT76 Bed · 4 Bath · Detached€1,200,000
Rosevalley House, Rochestown Road, Rochestown, Co. Cork, T12FN7P5 Bed · 3 Bath · Detached€1,295,000
Cuan, Well Road, Douglas, Co. Cork, T12HX2K5 Bed · 4 Bath · Detached€1,450,000
Creighton House, Maryborough Hill, Douglas, Co. Cork, T12NWN16 Bed · 4 Bath · Detached€2,150,000
Hilltop, Ballyorban, Monkstown, Co. Cork, T12V6WH5 Bed · 4 Bath · Detached€5,000,000
Feltrim, Blackrock Road, Blackrock, Co. Cork, T12N6C88 Bed · 7 Bath · Detached
Daft ID: 118945143


Stuart O'Grady
021 427 3041Thinking of selling?
Ask your agent for an Advantage Ad
- • Top of Search Results with Bigger Photos
- • More Buyers
- • Best Price

Home Insurance
Quick quote estimator
