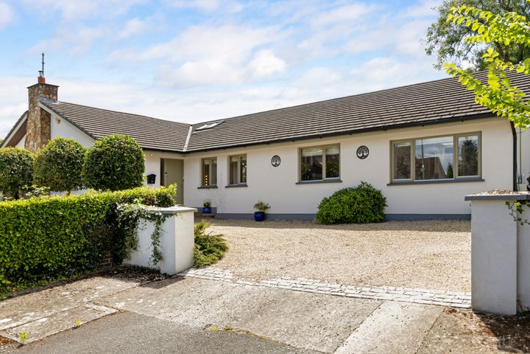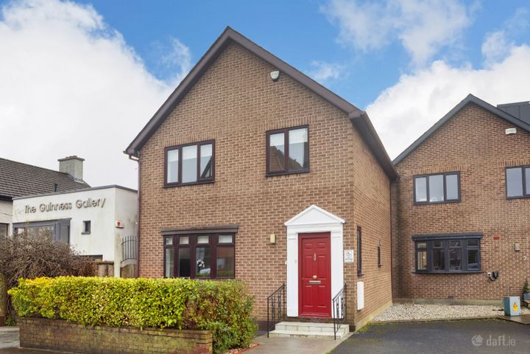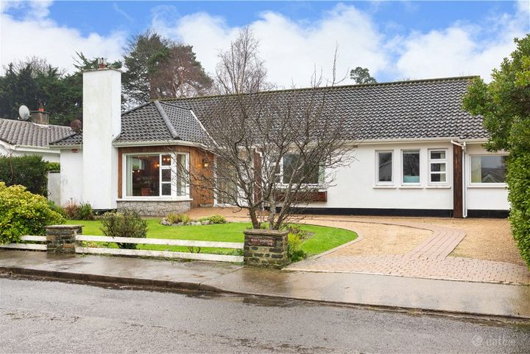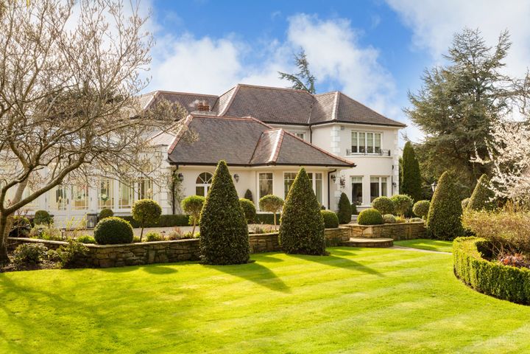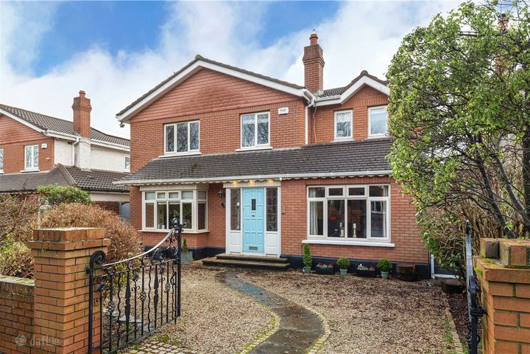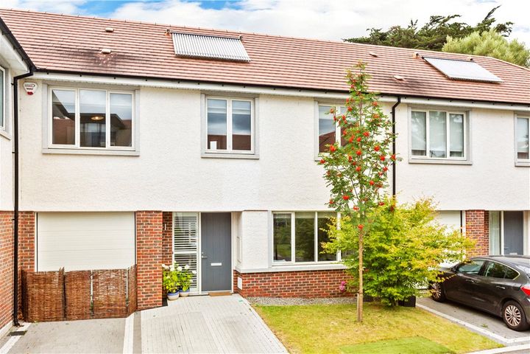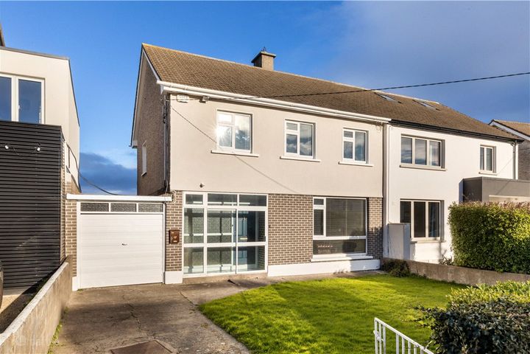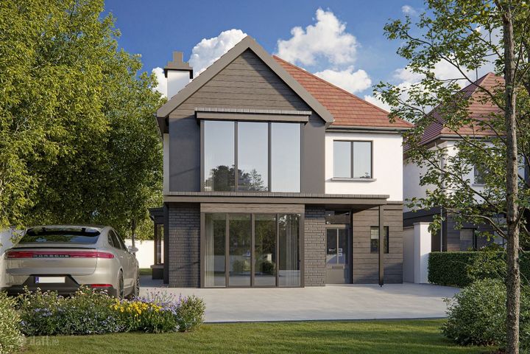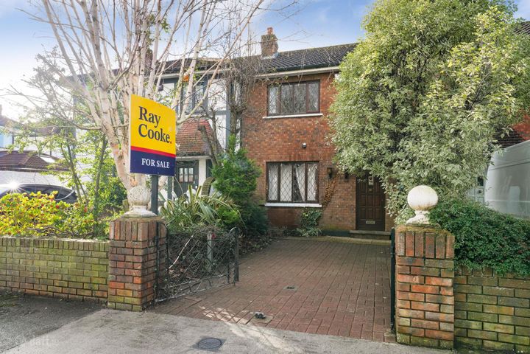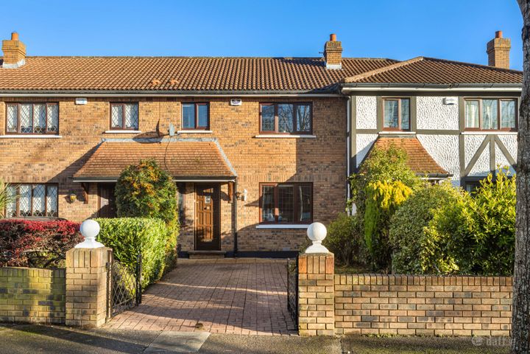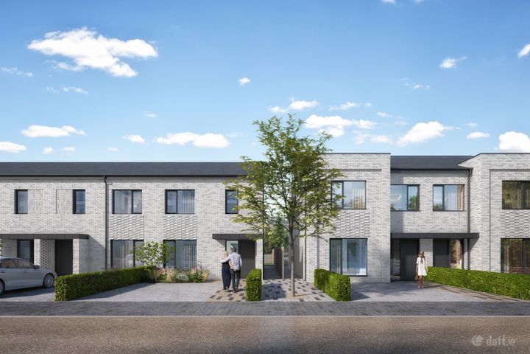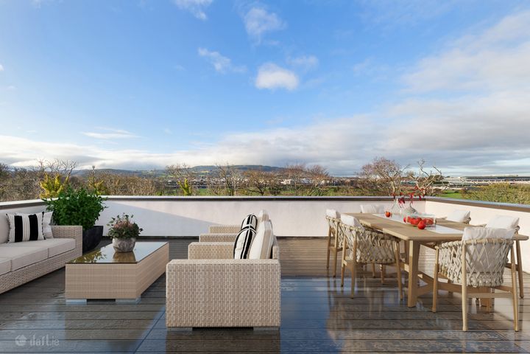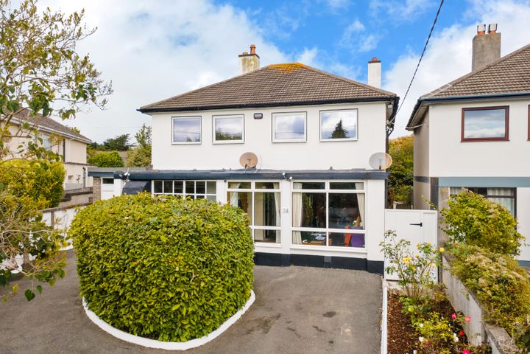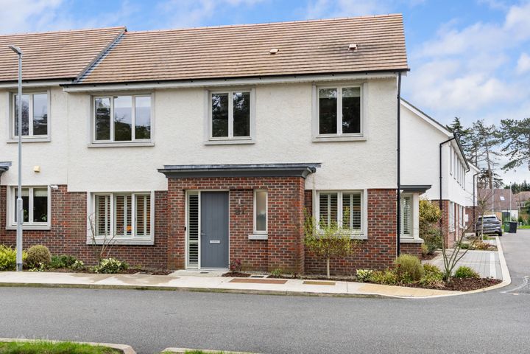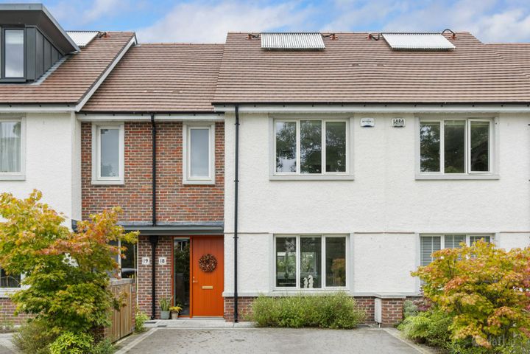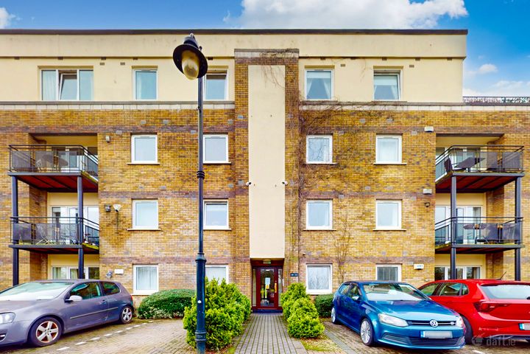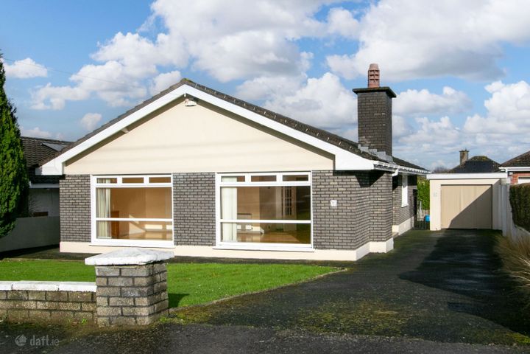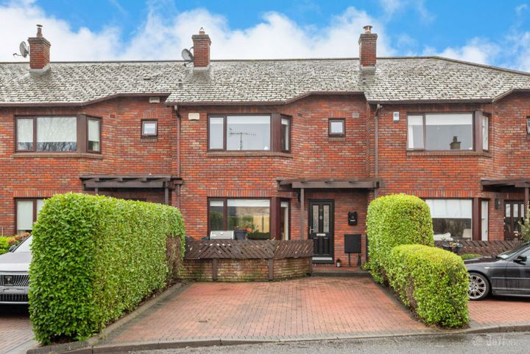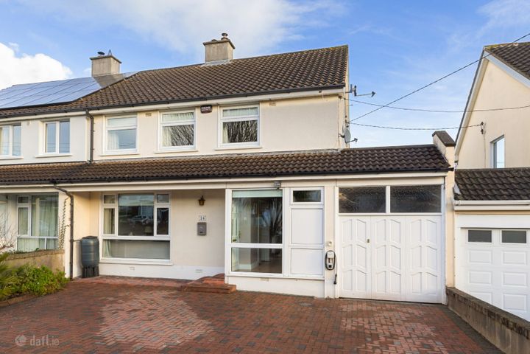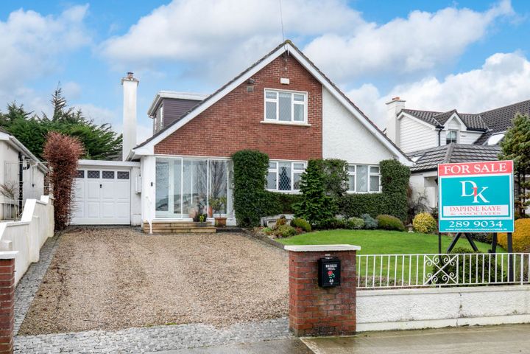48 Properties for Sale in Foxrock, Dublin
Miriam Mulligan
Sherry FitzGerald Dun Laoghaire
1 Knocksinna Court, Granville Road, Blackrock, Co. Dublin, A94HF59
4 Bed3 Bath193 m²BungalowAdvantageGOLDSerena Maguire
George & Maguire Properties
1 Westminster Court, Foxrock, Dublin 18, D18P043
3 Bed3 Bath107 m²End of TerraceSouth FacingAdvantageGOLDStephen Day
Lisney Sotheby's International Realty (Blackrock)
Rathdown, 22 The Coppins, Foxrock, Dublin 18, D1822C0
4 Bed3 Bath155 m²BungalowAdvantageGOLDRena O'Kelly
Sherry FitzGerald Foxrock
Torry, Brighton Road, Foxrock, Dublin 18, D18Y9K6
5 Bed5 Bath472 m²DetachedSpacious GardenAdvantageGOLDStephen Day
Lisney Sotheby's International Realty (Blackrock)
32 Foxrock Manor, Foxrock, Dublin 18, D18H7N3
5 Bed3 Bath195 m²DetachedAdvantageGOLDStephen Day
Lisney Sotheby's International Realty (Blackrock)
36 Brighton Wood, Brighton Wood, Foxrock, Dublin 18, D18A4WR
3 Bed3 Bath131 m²TerraceAdvantageGOLDStephen Day
Lisney Sotheby's International Realty (Blackrock)
66 Foxrock Avenue, Foxrock, Dublin 18, D18T9X5
4 Bed2 Bath130 m²Semi-DAdvantageGOLDInca Price
The Colt Collection, Torquay Road - Golf Lane, Foxrock, Dublin 18
COMING SOON
€2,500,000
5 Bed4 BathDetachedPrice on Application
5 Bed4 BathDetachedPrice on Application
5 Bed4 BathDetached1 more Property Type in this Development
Sales Team 8
Ray Cooke Auctioneers
112 Tudor Lawns, Foxrock, Dublin 18
3 Bed3 Bath98 m²TerraceViewing AdvisedAdvantageSILVERJanet Phillips
Sherry FitzGerald Foxrock
103 Tudor Lawns, Foxrock, Dublin 18, D18P2H4
3 Bed3 Bath97 m²TerraceViewing AdvisedAdvantageSILVERDavid Rhatigan
Beckett Woods, Brighton Road, Foxrock, Dublin 18
Frank McSharry
Beckett Woods, Brighton Road, Foxrock, Dublin 18
Stunning Penthouses Now On Sale
Miriam Mulligan
Sherry FitzGerald Dun Laoghaire
14 Beech Park Drive, Foxrock, Dublin 18, D18YC86
4 Bed2 Bath153 m²DetachedAdvantageBRONZE87 Brighton Wood, Brighton Road, Foxrock, Dublin 18, D18DD4R
3 Bed3 Bath126 m²Semi-D18 Brighton Wood, Dublin 18, Foxrock, Dublin 18, D18NYP9
3 Bed3 Bath116 m²TerraceApartment 503, Galloping Green, Stillorgan Road, Blackrock, Co. Dublin, A94F658
2 Bed2 Bath73 m²Apartment12 Joyce Avenue, Dublin 18, Foxrock, Dublin 18, D18C5Y0
4 Bed1 Bath132 m²Bungalow13 Pine Avenue, Westminster Park, Foxrock, Dublin 18, D18C6H3
3 Bed3 Bath117 m²Terrace24 Dargle Road, Blackrock, Co Dublin, A94E860
4 Bed2 Bath125 m²Semi-DBreeze Hill, 46 Joyce Avenue, Foxrock, Dublin 18, D18W1W0
4 Bed3 Bath168 m²Detached
Explore Sold Properties
Stay informed with recent sales and market trends.






