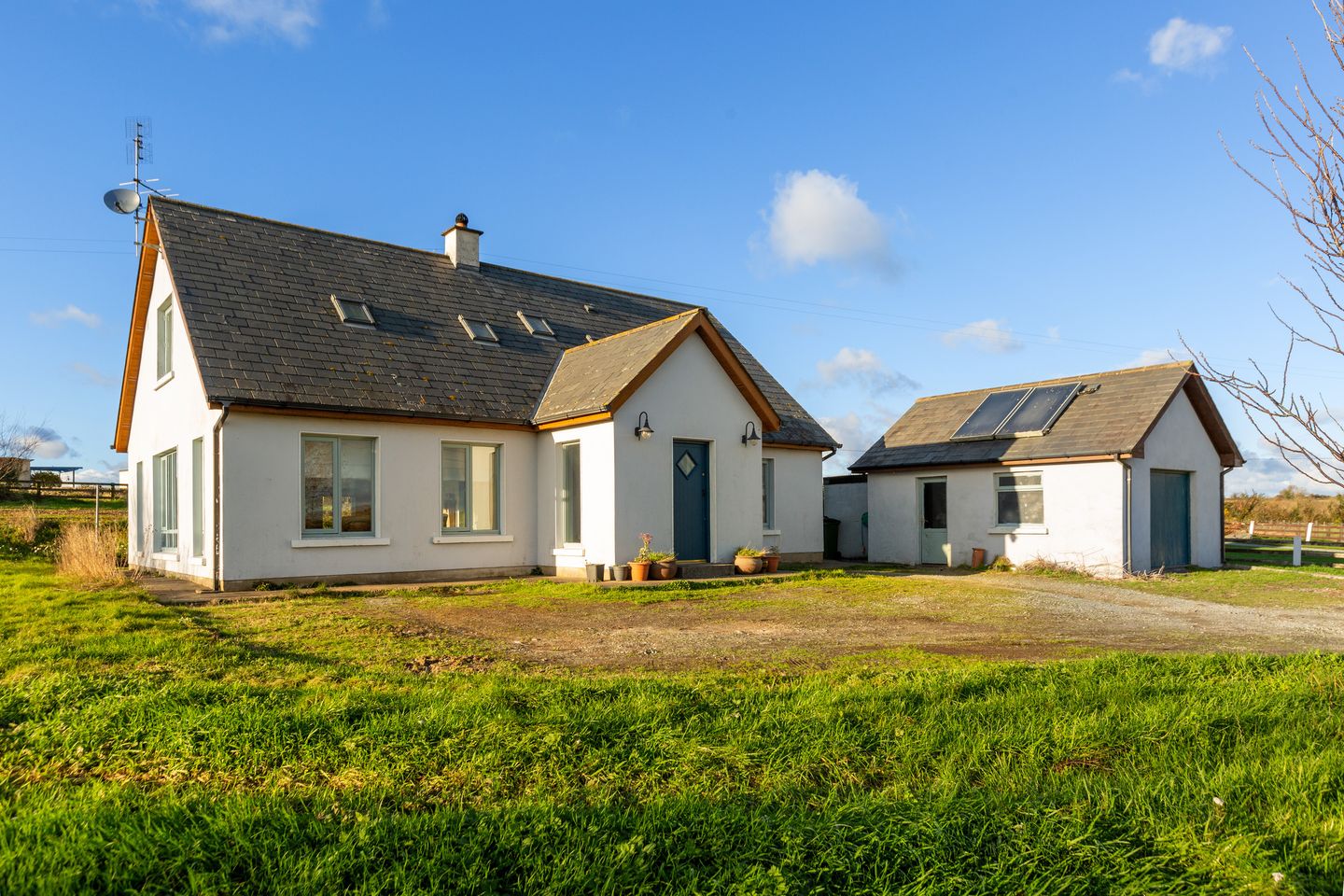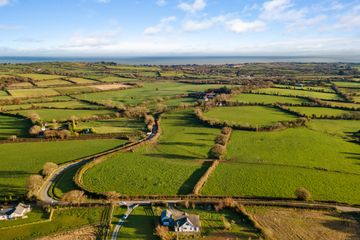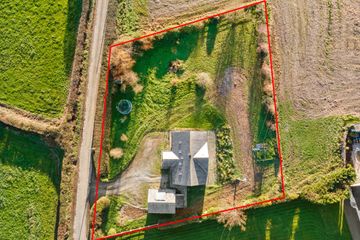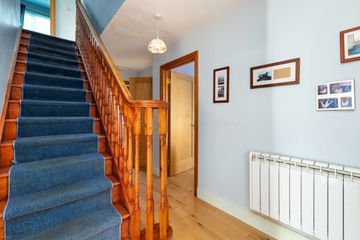


+17

21
Templelyon Upper, Redcross, Co. Wicklow, A67T635
€465,000
SALE AGREED4 Bed
2 Bath
181 m²
Detached
Description
- Sale Type: For Sale by Private Treaty
- Overall Floor Area: 181 m²
Dooley Poynton Auctioneers are delighted to present this generously proportioned four-bedroomed, detached dormer bungalow situated in an idyllic setting in the midst of the countryside with commanding coastal sea views. This property really is a little peace of heaven not far from the M11. The accommodation comprises of a welcoming entrance hallway, a bright and spacious living room with dual aspect, an open plan kitchen/dining room with french doors leading out to the large west facing garden. The property also features four bedrooms, a family bathroom and a shower room. The property has a garden workshop providing an excellent work/storage space. The blue flag beaches of Brittas Bay are only a 5-minute drive away. The property is only one mile from Jack Whites Bar & Restaurant and the M11 motorway. The nearby towns of Wicklow & Arklow are only a short drive away providing an excellent selection of schools, shops, restaurants and leisure facilities. Viewing is a must to truly appreciate this property. Viewing is by appointment only. A.M.V €465,000
Description
Entrance Hallway (2.17m x 2.66m)
This bright and welcoming sun lit entrance hallway has ceramic mosaic tiled flooring throughout.
2nd Hallway (4.80m x 3.07m)
The second hallway has doors leading to the kitchen/breakfast room, living/dining room, bedroom 4, and the Shower room. There is oak laminate flooring throughout, a fully carpeted staircase leads to the first floor.
Living/Dining Room (8.02m x 4.98m)
This exceptionally bright and spacious living/dining room is beautifully designed providing dual aspect to the property. The large windows frame the backdrop of Wicklow's rolling hills and coastal sea views. There is a Mexican pine timber fireplace with a cast iron insert, Stove and a slate hearth. The room is tastefully decorated with soft pastel hues. There is oak laminate flooring throughout. There are French doors that lead out to rear garden.
Kitchen/Breakfast Room (3.11m x 7.08m)
The open plan kitchen/breakfast room is situated to the rear of the property and comprises of a solid oak country style kitchen with numerous high and low units. The kitchen comes equipped with a range of free standing and integrated appliances, a stainless-steel extractor fan, a Bosch dishwasher, a Normende electric cooker and a stainless-steel sink with splash back tiling. This room provides access to the large rear lawned garden. This room has Italian ceramic tiled flooring throughout.
Utility Room (1.80m x 1.82m)
The utility room is plumbed for a washer/dryer and provides ample storage space.
Bedroom 1 (5.20m x 3.93m) + Walk in Wardrobe (2.89m x 1.59m)
This spacious master bedroom overlooks the front of the property with sea views. The addition of the velux window fills the space with plenty of natural light. This room hosts a walk-in wardrobe with ample storage. This room is fully carpeted throughout.
Bedroom 2 (5.20m x 3.22m)
This bright and spacious bedroom is located to the front & side of the property overlooking the large garden. This bedroom is fully carpeted throughout.
Bedroom 3 (2.49m x 3.99m)
This bright and spacious bedroom is located to the rear of the property. This room has velux windows providing plenty of sunlight into the space. This room is fully carpeted throughout.
Bedroom 4 (3.14m x 4.32m)
This bright and spacious ground floor bedroom is located to the front of the property overlooking the front garden. This bedroom has oak laminate flooring throughout.
Family Bathroom (2.89m x 2.12m)
The family bathroom consists of a bathtub with a telephone hand shower, a toilet, an extractor fan, a chrome heated towel rail and a ceramic pedestal wash hand basin with a mirror. This room has back splash tiling and ceramic tiled flooring throughout.
Shower Room (1.66m x 1.99m)
The guest shower room consists of a corner shower unit with telephone hand shower, a toilet, a chrome heated towel rail and a ceramic pedestal wash hand basin with a mirror. This room has ceramic tiled flooring throughout.
Garden
The property has a generously sized lawned garden plot surrounding the property, perfect for dinning alfresco and relaxing long into those summer evenings listening to the birds serenading you from the trees as you gaze out along the horizon.
Garden Workshop (5.78m x 4.84m) + Pump House (2.67m x 2.56m)
The detached block-built workshop has a side door and front double doors access. The workshop has plenty of work/storage space and concrete flooring throughout.
Services:
- Own Bore Well
- Own Septic Tank
- Modern Electric Heating
The floor plans have been produced for illustrative purposes only. All prospective buyers should note that it is soley intended for their guidance and assistance nothing contained in it should be considered as a definitive representation or legally binding warranty.

Can you buy this property?
Use our calculator to find out your budget including how much you can borrow and how much you need to save
Property Features
- 4 Bed Detached Dormer Bungalow on c.0.89 Acres with a west facing rear garden.
- The property also has a block-built Workshop c.28m2
- Only one mile from Jack Whites bar and restaurant.
- Only 4 miles from the European Blue Flag Beach of Brittas Bay.
- Only 1 mile from the N11 / M11 and only 90mins from Dublin City Centre.
- A school bus passes the door of the property serving Arklow Schools.
- A school bus also departs from the Tap Public House carpark serving Wicklow Town€TM National & Secondary Schools.
- The property is not far from Barndarrig National School & Brittas Bay National School
- *Folio Number: WW34025F
- Fibre Broad Band is available in the local area.
Map
Map
Local AreaNEW

Learn more about what this area has to offer.
School Name | Distance | Pupils | |||
|---|---|---|---|---|---|
| School Name | Scoil San Eoin | Distance | 2.0km | Pupils | 44 |
| School Name | St Mary's National School Barndarrig | Distance | 2.7km | Pupils | 19 |
| School Name | Brittas Bay Mxd National School | Distance | 4.6km | Pupils | 152 |
School Name | Distance | Pupils | |||
|---|---|---|---|---|---|
| School Name | Avoca National School | Distance | 7.4km | Pupils | 173 |
| School Name | St Joseph's National School Glenealy | Distance | 8.3km | Pupils | 108 |
| School Name | St Saviour's National School | Distance | 8.6km | Pupils | 125 |
| School Name | Rathdrums Boys National School | Distance | 9.1km | Pupils | 151 |
| School Name | Our Lady's National School | Distance | 9.2km | Pupils | 140 |
| School Name | St Joseph's Templerainey | Distance | 9.4km | Pupils | 580 |
| School Name | Wicklow Educate Together National School | Distance | 10.5km | Pupils | 402 |
School Name | Distance | Pupils | |||
|---|---|---|---|---|---|
| School Name | Avondale Community College | Distance | 9.3km | Pupils | 618 |
| School Name | Gaelcholáiste Na Mara | Distance | 10.6km | Pupils | 323 |
| School Name | St. Mary's College | Distance | 10.8km | Pupils | 539 |
School Name | Distance | Pupils | |||
|---|---|---|---|---|---|
| School Name | Arklow Cbs | Distance | 10.9km | Pupils | 379 |
| School Name | Dominican College | Distance | 10.9km | Pupils | 488 |
| School Name | Coláiste Chill Mhantáin | Distance | 11.0km | Pupils | 919 |
| School Name | Wicklow Educate Together Secondary School | Distance | 11.1km | Pupils | 227 |
| School Name | Glenart College | Distance | 11.2km | Pupils | 605 |
| School Name | East Glendalough School | Distance | 11.5km | Pupils | 360 |
| School Name | Colaiste Chraobh Abhann | Distance | 23.5km | Pupils | 782 |
Type | Distance | Stop | Route | Destination | Provider | ||||||
|---|---|---|---|---|---|---|---|---|---|---|---|
| Type | Bus | Distance | 1.5km | Stop | Jack Whites Cross | Route | 740a | Destination | Dublin Airport | Provider | Wexford Bus |
| Type | Bus | Distance | 1.5km | Stop | Jack Whites Cross | Route | 740a | Destination | Beresford Place | Provider | Wexford Bus |
| Type | Bus | Distance | 1.5km | Stop | Jack Whites Cross | Route | 740a | Destination | Gorey | Provider | Wexford Bus |
Type | Distance | Stop | Route | Destination | Provider | ||||||
|---|---|---|---|---|---|---|---|---|---|---|---|
| Type | Bus | Distance | 2.7km | Stop | Ballinacor | Route | 740a | Destination | Gorey | Provider | Wexford Bus |
| Type | Bus | Distance | 2.8km | Stop | Ballinacor | Route | 740a | Destination | Beresford Place | Provider | Wexford Bus |
| Type | Bus | Distance | 2.8km | Stop | Ballinacor | Route | 740a | Destination | Dublin Airport | Provider | Wexford Bus |
| Type | Bus | Distance | 7.0km | Stop | Beehive | Route | 740a | Destination | Beresford Place | Provider | Wexford Bus |
| Type | Bus | Distance | 7.0km | Stop | Beehive | Route | 740a | Destination | Gorey | Provider | Wexford Bus |
| Type | Bus | Distance | 7.0km | Stop | Beehive | Route | 740a | Destination | Dublin Airport | Provider | Wexford Bus |
| Type | Bus | Distance | 7.5km | Stop | Avoca Bridge | Route | 183 | Destination | Arklow Station | Provider | Tfi Local Link Carlow Kilkenny Wicklow |
BER Details

BER No: 117028696
Energy Performance Indicator: 144.87 kWh/m2/yr
Statistics
12/01/2024
Entered/Renewed
7,066
Property Views
Check off the steps to purchase your new home
Use our Buying Checklist to guide you through the whole home-buying journey.

Similar properties
AMV: €450,000
Roselyn, Kilmacoo, Avoca, Co. Wicklow, Y14NN835 Bed · 6 Bath · Detached€495,000
Forest Ferns, Kilpatrick, Redcross, Co. Wicklow, A67K3894 Bed · 2 Bath · Detached€545,000
14 Millbrook Court, Redcross, Co. Wicklow, A67AP284 Bed · 4 Bath · Detached€550,000
Hillview House, Kilmacoo, Avoca, Co. Wicklow, Y14VX315 Bed · 2 Bath · Detached
€565,000
1 Glenkeen Court, A67FY865 Bed · 4 Bath · Detached€569,000
1 Glenkeen, Redcross, Co. Wicklow, A67PX785 Bed · 4 Bath · Detached€575,000
16 Avoca Woods, Avoca, Co Wicklow, Y14K2805 Bed · 4 Bath · Detached€595,000
Cherry Lodge, Kilmagig Upper, Avoca, Co Wicklow, Y14R7785 Bed · 5 Bath · Detached€750,000
Gentle House, Knockanree, Avoca, Co. Wicklow, Y14FX706 Bed · 5 Bath · Detached€1,500,000
Ballymurrin House, Ballymurrin Lower, Kilbride, Co. Wicklow, A67PX567 Bed · 5 Bath · Detached€5,950,000
Spruce Lodge, Ballyrogan, Redcross, Co. Wicklow5 Bed · 6 Bath · House
Daft ID: 118694402


Eugene Dooley M.I.P.A.V. and R.E.V.
SALE AGREEDThinking of selling?
Ask your agent for an Advantage Ad
- • Top of Search Results with Bigger Photos
- • More Buyers
- • Best Price

Home Insurance
Quick quote estimator
