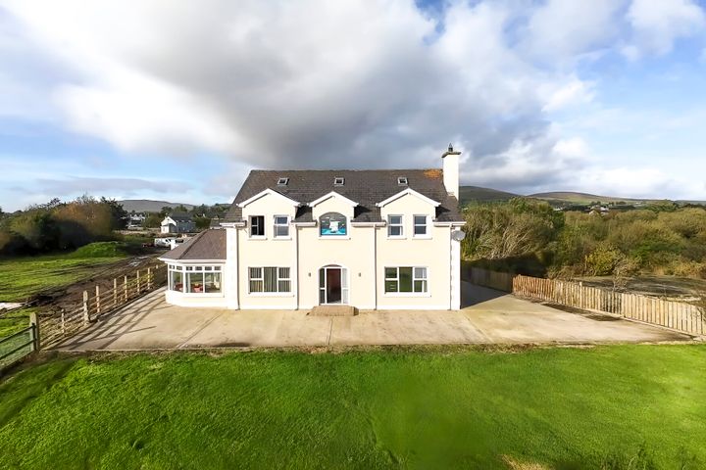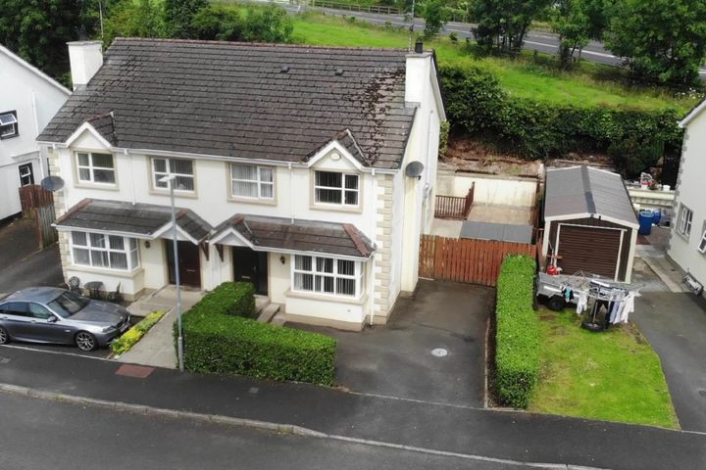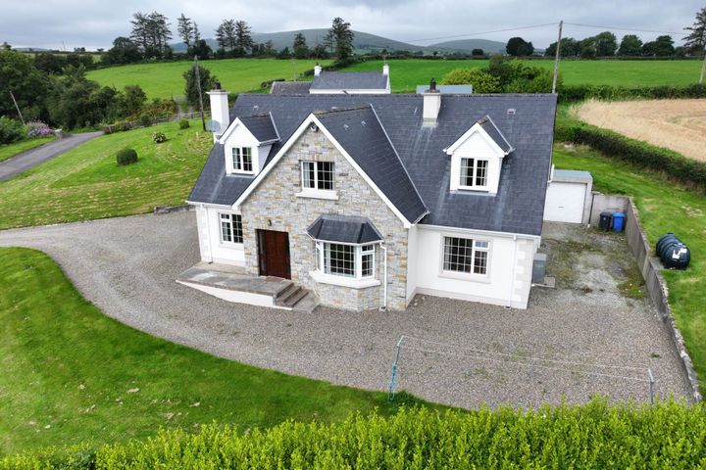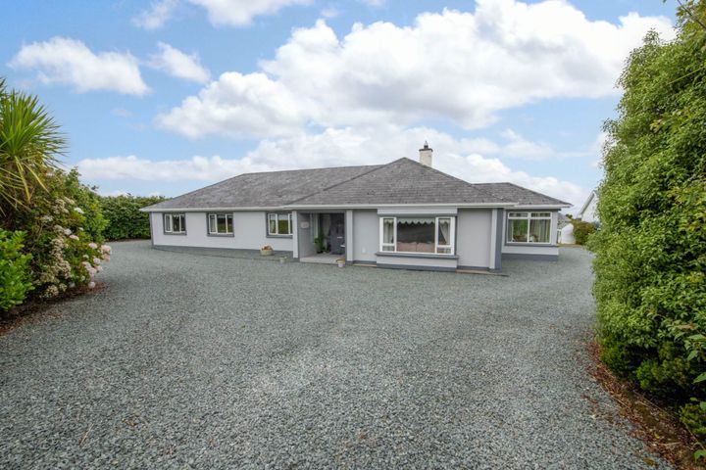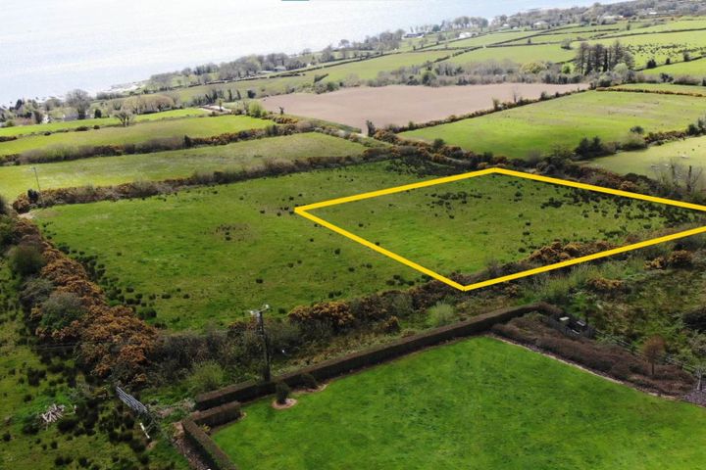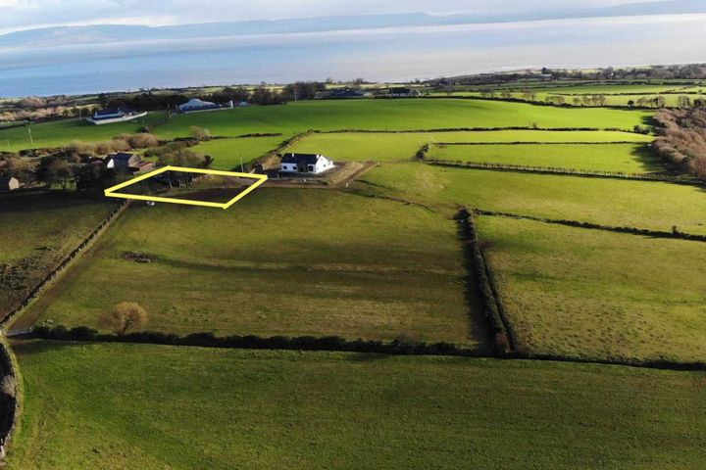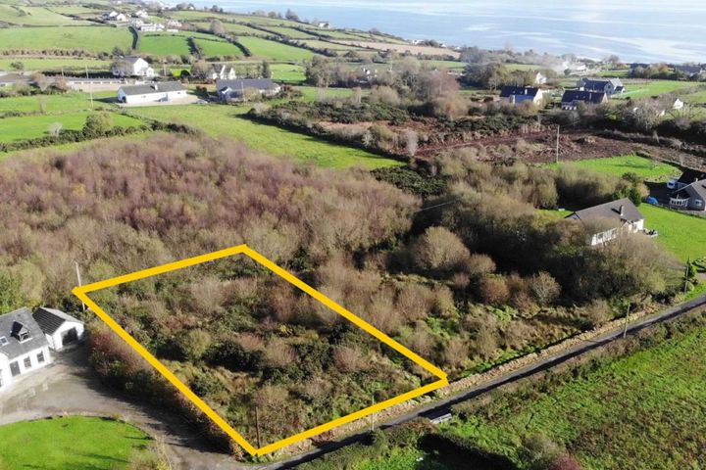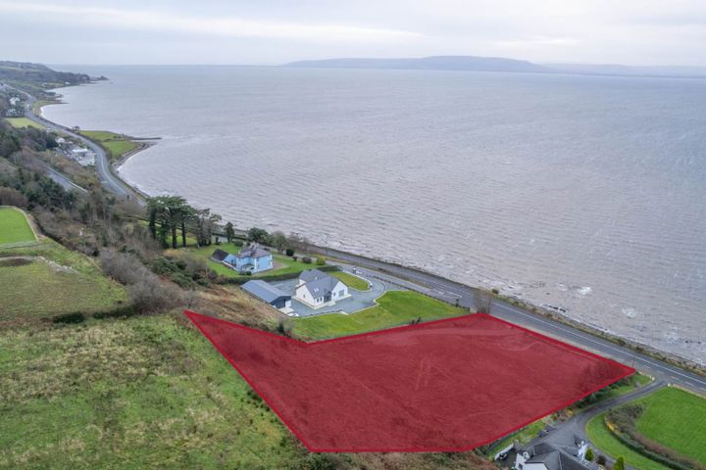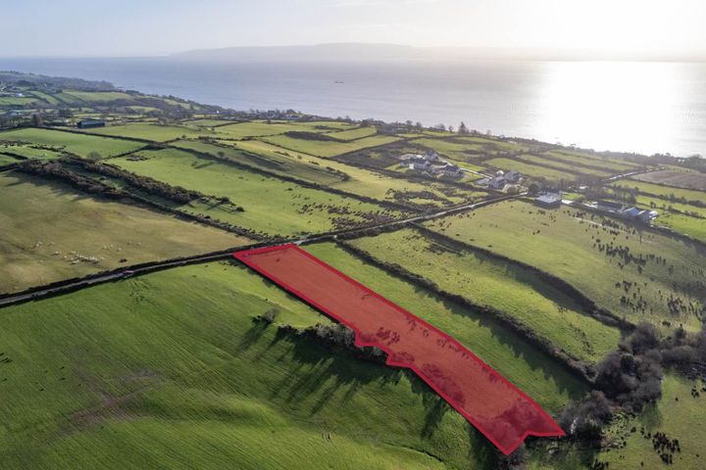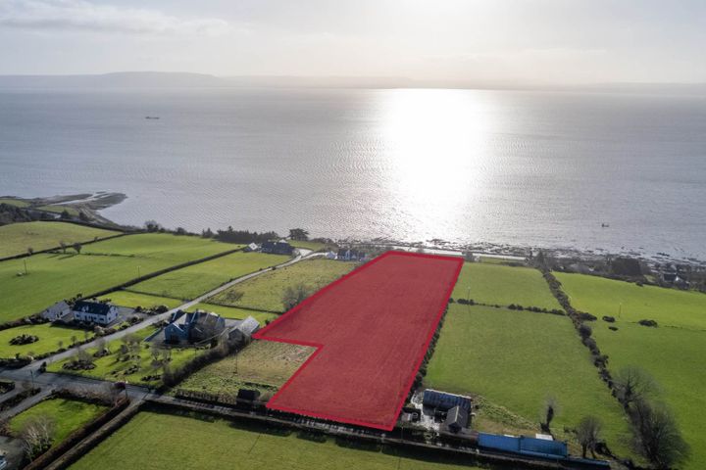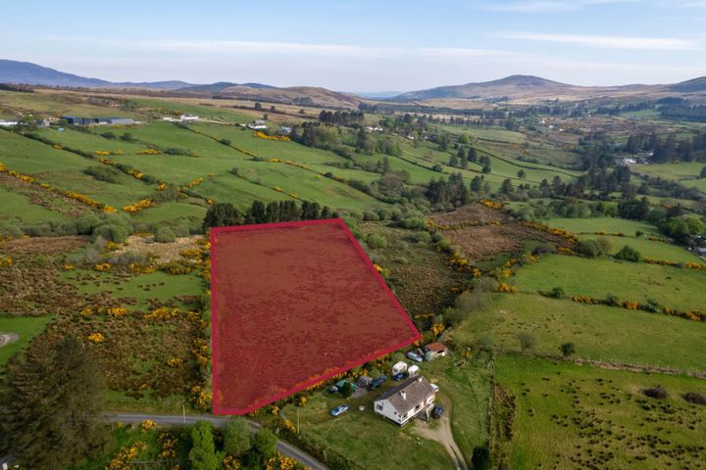Quigley's Point, Donegal
11 Properties for Sale in Quigley's Point, Donegal
Ard Tri Crann, Three Trees, Quigleys Point, Co. Donegal, F93HK03
4 Bed4 Bath239 m²Detached2 WESTPOINT MANOR, QUIGLEY`S POINT, Co. DONEGAL, F93KP26
4 Bed2 Bath114 m²Semi-DTHE MOORINGS, BOGSTOWN, QUIGLEY`S POINT, Quigley's Point, Co. Donegal, F93KX40
4 Bed4 Bath218 m²DetachedClunelly, Quigleys Point, Co. Donegal, F93X062
4 Bed5 Bath208 m²DetachedMARSHALLS ROAD, DRUNG, QUIGLEYS POINT, Quigley's Point, Co. Donegal
SiteGORTNASHADE, QUIGLEY`S POINT, Quigley's Point, Co. Donegal
SiteROOSKEY, QUIGLEY`S POINT, Quigley's Point, Co. Donegal
SiteQuigley`s Point, Co. Donegal
SiteQuigley`s Point, Co. Donegal
0.6 acSiteQuigley`s Point, Co. Donegal
4.5 acSiteMeenavanaghan, Quigleys Point, Co. Donegal
3.87 acSite
Didn't find what you were looking for?
Expand your search:
Explore Sold Properties
Stay informed with recent sales and market trends.
Most visible agents in Quigley's Point


