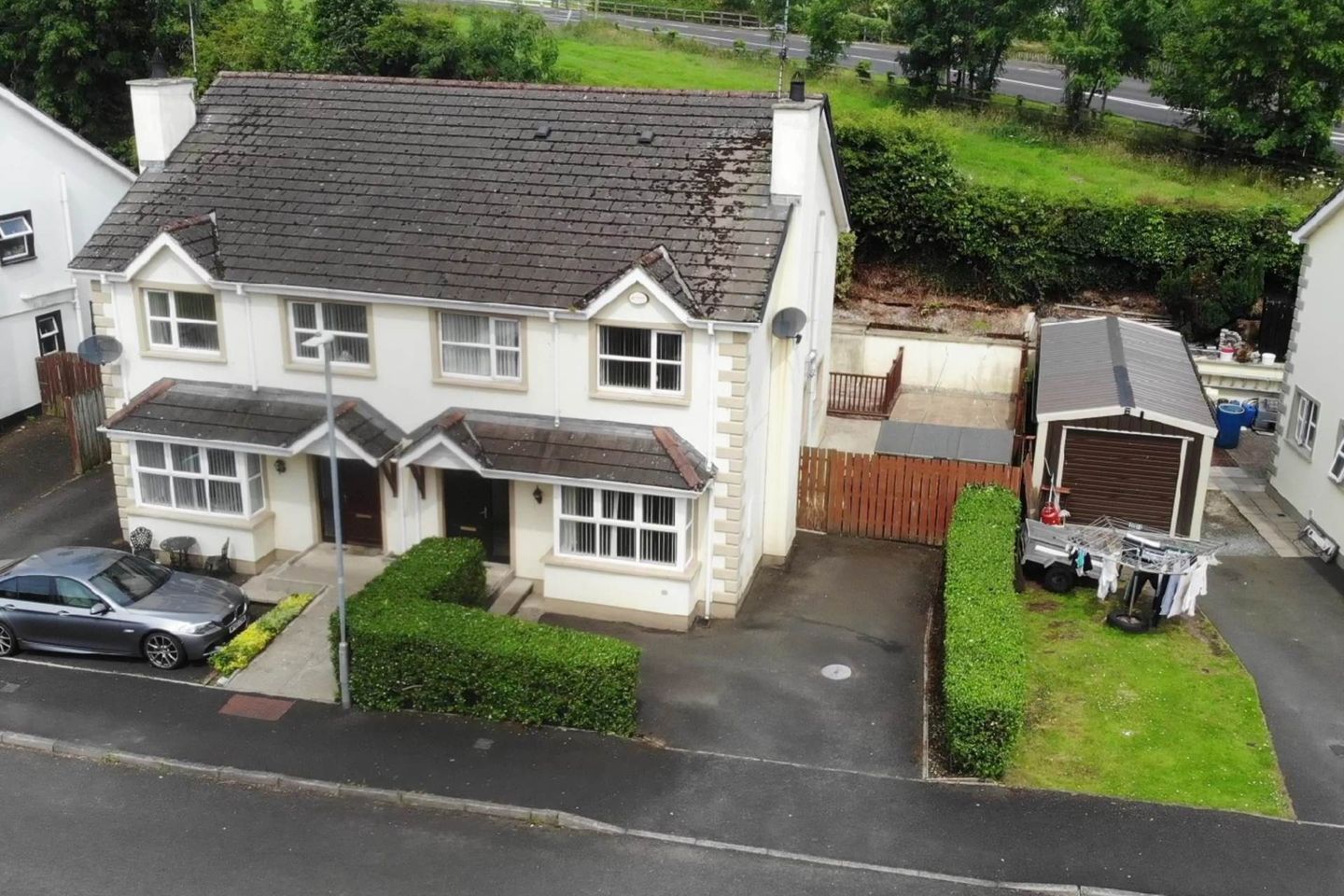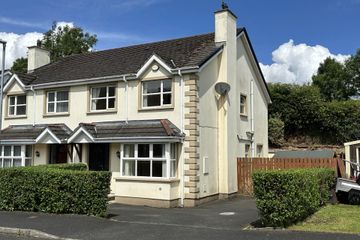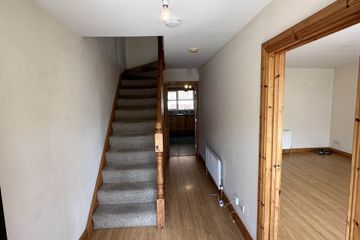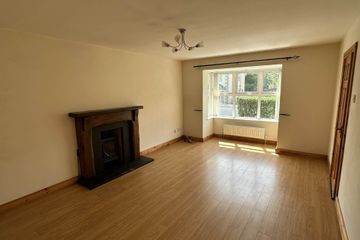



2 WESTPOINT MANOR, QUIGLEY`S POINT, Co. DONEGAL, F93KP26
€159,950
- Price per m²:€1,403
- Estimated Stamp Duty:€1,599
- Selling Type:By Private Treaty
- BER No:102712411
- Energy Performance:150.15 kWh/m2/yr
About this property
Highlights
- Popular residential development close to Derry
- Enclosed rear yard with tiled patio & raised decking
- 4 bedrooms (1 150 sq ft)
- Cul de Sac setting
- On Wild Atlantic Way
Description
This property built in 2002 stands in the popular Westpoint Manor development in the village of Quigley's Point on the Banks of Lough Foyle. The 4-bedroom property including secluded rear yard has been well finished and is being offer for sale as a first-time residence in this convenient cul de sac. The 1150 sq ft property includes parking for 2 to 3 cars, tarmac driveway, hedge at front, 4 spacious bedrooms and large living accommodation. The Eircode for the Property is F93 KP26 Accommodation ACCOMMODATION COMPRISES Access over concrete walkway into; Central Hallway - 6'2" (1.88m) x 18'2" (5.54m) With oak laminate floor Living Room - 12'4" (3.76m) x 20'7" (6.27m) Front facing with front bay with oak laminate floor, tiled hearth, tiled surround and stained oak mantle with fuel burning stove Kitchen / Dining Room - 14'9" (4.5m) x 13'2" (4.01m) Rear facing with charcoal tile effect laminate floor, pine kitchen with black latch style handles, black and grey speckled work top, 4 ring corner hob with oven below and extractor fan above, one and half sink, free standing dishwasher, free standing fridge freezer. Porch / Utility - 5'3" (1.6m) x 8'9" (2.67m) Side facing with charcoal tile effect laminate floor WC 5.10 x 5 - 5'10" (1.78m) x 5'0" (1.52m) Side facing with charcoal tile effect laminate floor, WC, wash hand basin with mirror above Under Stair Cupboard - 3'3" (0.99m) x 6'0" (1.83m) Staircase Pine carpeted leading to; FIRST FLOOR Central Landing - 7'2" (2.18m) x 11'3" (3.43m) With woolen carpet Bedroom 1 - 12'0" (3.66m) x 7'2" (2.18m) Rear facing with oak laminate floor Bedroom 2 - 11'0" (3.35m) x 11'0" (3.35m) Rear facing with oak laminate floor and full length mirror slide robes Bathroom - 9'3" (2.82m) x 7'3" (2.21m) Side facing with linoleum floor, fully tiled walls, WC, contemporary Wash Hand Basin with cabinet below, Bath tiled above with hand held chrome shower attachment, corner shower fully tiled with vinyl tile and Red ring electric shower Bedroom 3 - 9'5" (2.87m) x 13'0" (3.96m) Front facing with oak laminate floor and full length mirror slide robes. Bedroom 4 - 10'4" (3.15m) x 8'10" (2.69m) Front facing with oak laminate floor and Built in Wardrobe - 2'4" (0.71m) x 3'3" (0.99m) Rear Enclosed Garden (13ft 10 x 34ft 10 ) with raised decking area and tiled side patio area (15ft x 19ft ) with wooden garden hut Doors 6 panel engineered pine doors Note: Please note we have not tested any apparatus, fixtures, fittings, or services. Interested parties must undertake their own investigation into the working order of these items. All measurements are approximate and photographs provided for guidance only. Property Reference :MCCA1201 DIRECTIONS: Approaching from Derry at Quigley`s Point take left turn towards Carndonagh, drive 150 metres turn left into Westpoint Manor, no2 is 2nd on the right-hand side
The local area
The local area
Sold properties in this area
Stay informed with market trends
Local schools and transport

Learn more about what this area has to offer.
School Name | Distance | Pupils | |||
|---|---|---|---|---|---|
| School Name | Scoil Naomh Fionán | Distance | 2.1km | Pupils | 209 |
| School Name | Scoil Naomh Brid, Muff | Distance | 7.4km | Pupils | 199 |
| School Name | Scoil Naomh Iósaf | Distance | 10.5km | Pupils | 50 |
School Name | Distance | Pupils | |||
|---|---|---|---|---|---|
| School Name | Glentogher National School | Distance | 11.5km | Pupils | 13 |
| School Name | Scoil Eoghan | Distance | 12.5km | Pupils | 223 |
| School Name | Craigtown National School | Distance | 12.5km | Pupils | 169 |
| School Name | Moville National School | Distance | 12.5km | Pupils | 37 |
| School Name | Gaelscoil Cois Feabhail | Distance | 13.5km | Pupils | 71 |
| School Name | Donagh National School | Distance | 13.9km | Pupils | 32 |
| School Name | St. Patrick's Girls' National School | Distance | 14.0km | Pupils | 136 |
School Name | Distance | Pupils | |||
|---|---|---|---|---|---|
| School Name | Moville Community College | Distance | 11.6km | Pupils | 612 |
| School Name | Carndonagh Community School | Distance | 14.5km | Pupils | 1142 |
| School Name | Coláiste Chineál Eoghain | Distance | 16.3km | Pupils | 17 |
School Name | Distance | Pupils | |||
|---|---|---|---|---|---|
| School Name | Crana College | Distance | 16.5km | Pupils | 604 |
| School Name | Scoil Mhuire Secondary School | Distance | 16.6km | Pupils | 875 |
| School Name | Mulroy College | Distance | 32.4km | Pupils | 628 |
| School Name | Loreto Community School | Distance | 32.8km | Pupils | 807 |
| School Name | The Royal And Prior School | Distance | 37.4km | Pupils | 611 |
| School Name | Deele College | Distance | 38.1km | Pupils | 831 |
| School Name | Errigal College | Distance | 38.6km | Pupils | 547 |
Type | Distance | Stop | Route | Destination | Provider | ||||||
|---|---|---|---|---|---|---|---|---|---|---|---|
| Type | Bus | Distance | 210m | Stop | Quigley's Point | Route | 957 | Destination | Greencastle | Provider | Tfi Local Link Donegal Sligo Leitrim |
| Type | Bus | Distance | 210m | Stop | Quigley's Point | Route | 952 | Destination | Culdaff | Provider | Tfi Local Link Donegal Sligo Leitrim |
| Type | Bus | Distance | 210m | Stop | Quigley's Point | Route | 954 | Destination | Malin Head | Provider | Tfi Local Link Donegal Sligo Leitrim |
Type | Distance | Stop | Route | Destination | Provider | ||||||
|---|---|---|---|---|---|---|---|---|---|---|---|
| Type | Bus | Distance | 210m | Stop | Quigley's Point | Route | 952 | Destination | Greencastle | Provider | Tfi Local Link Donegal Sligo Leitrim |
| Type | Bus | Distance | 210m | Stop | Quigley's Point | Route | 953 | Destination | Greencastle | Provider | Tfi Local Link Donegal Sligo Leitrim |
| Type | Bus | Distance | 210m | Stop | Quigley's Point | Route | 952 | Destination | Carndonagh | Provider | Tfi Local Link Donegal Sligo Leitrim |
| Type | Bus | Distance | 210m | Stop | Quigley's Point | Route | 953 | Destination | Letterkenny | Provider | Tfi Local Link Donegal Sligo Leitrim |
| Type | Bus | Distance | 210m | Stop | Quigley's Point | Route | 957 | Destination | Derry Patrick Street | Provider | Tfi Local Link Donegal Sligo Leitrim |
| Type | Bus | Distance | 210m | Stop | Quigley's Point | Route | 952 | Destination | Derry Patrick Street | Provider | Tfi Local Link Donegal Sligo Leitrim |
| Type | Bus | Distance | 4.1km | Stop | Ture | Route | 953 | Destination | Greencastle | Provider | Tfi Local Link Donegal Sligo Leitrim |
Your Mortgage and Insurance Tools
Check off the steps to purchase your new home
Use our Buying Checklist to guide you through the whole home-buying journey.
Budget calculator
Calculate how much you can borrow and what you'll need to save
A closer look
BER Details
BER No: 102712411
Energy Performance Indicator: 150.15 kWh/m2/yr
Statistics
- 04/09/2025Entered
- 3,388Property Views
- 5,522
Potential views if upgraded to a Daft Advantage Ad
Learn How
Similar properties
€325,000
Clunelly, Quigleys Point, Co. Donegal, F93X0624 Bed · 5 Bath · Detached€390,000
THE MOORINGS, BOGSTOWN, QUIGLEY`S POINT, Quigley's Point, Co. Donegal, F93KX404 Bed · 4 Bath · Detached€470,000
Ard Tri Crann, Three Trees, Quigleys Point, Co. Donegal, F93HK034 Bed · 4 Bath · Detached€495,000
BALLYARGUS, REDCASTLE, Co. Donegal, F93D6CY4 Bed · 4 Bath · Bungalow
Daft ID: 123117143

