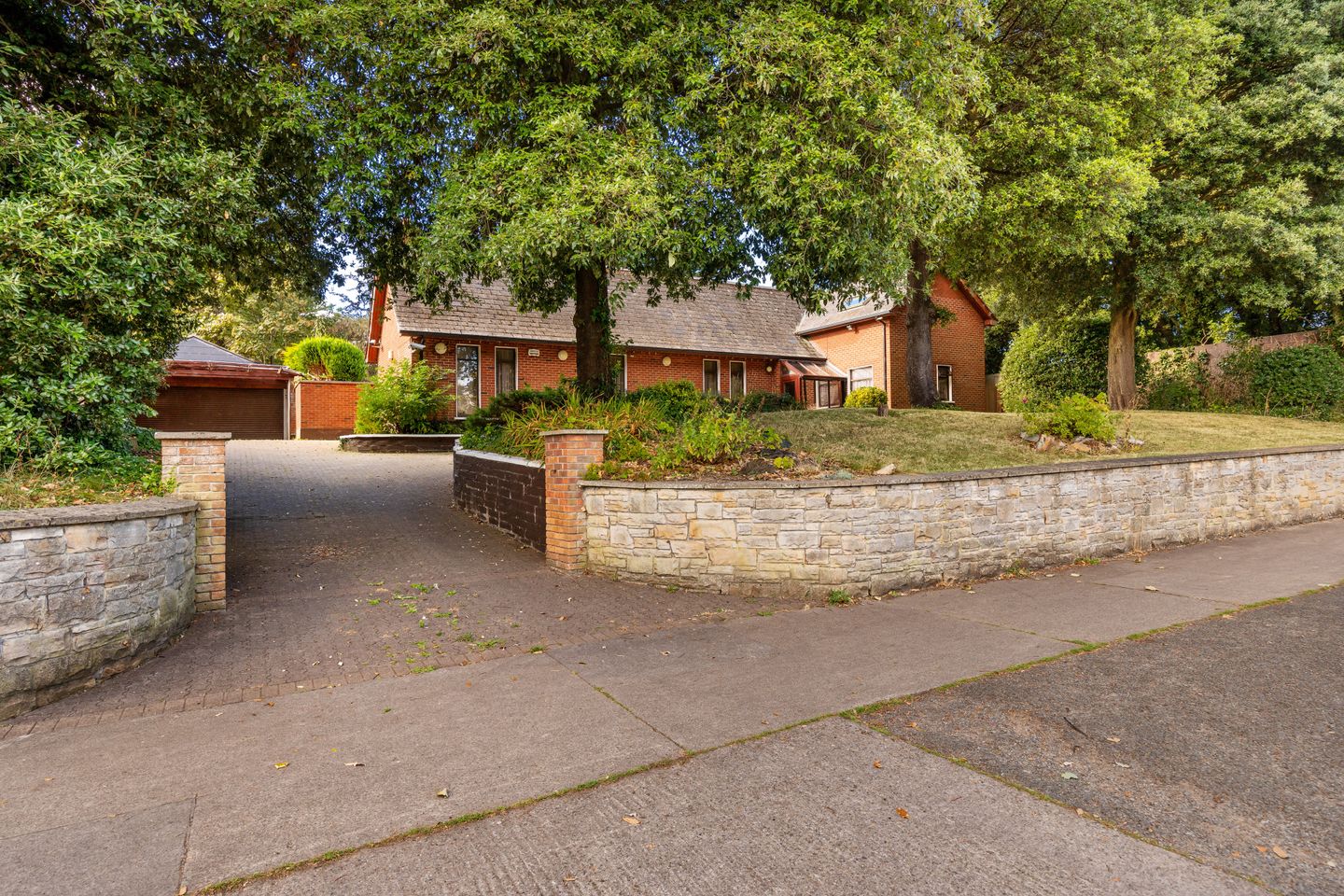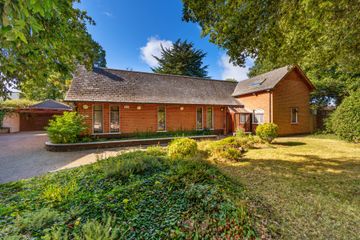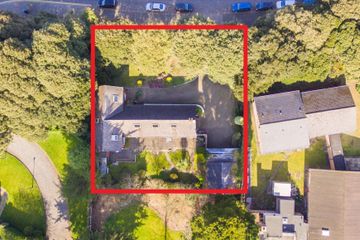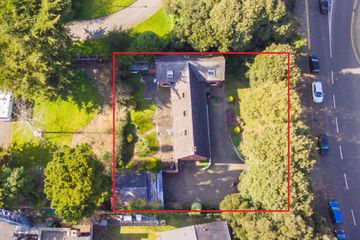



Twin Oaks, Watermill Road, Raheny, Dublin 5, D05E0C0
€1,000,000
- Price per m²:€4,485
- Estimated Stamp Duty:€10,000
- Selling Type:By Private Treaty
- BER No:114772536
- Energy Performance:305.7 kWh/m2/yr
About this property
Highlights
- House; 223sqm/2,400sqft approx.
- Double Garage; 34sqm/366sqft approx.
- Plot; 0.27acre approx.
- South West facing rear garden.
- 4 bed, 3 bath, 3 receptions.
Description
Sherry FitzGerald present a fine opportunity to acquire this substantial 4 bed, 3 bath, 3 reception detached home plus detached double garage on large plot in the heart of Raheny village. Boasting a sunny south west facing rear garden. House; 223sqm/2,400sqft Double garage; 34sqm/366sqft Plot; 0.27acres approx. Development potential (subject to Planning Permission) Zoned Z1; 'Sustainable Residential Neighbourhoods' Accommodation briefly comprises; porch, entrance hall, livingroom, diningroom, kitchen, utility room, 2 bedrooms, ensuite and bathroom. Upstairs are 2 more bedrooms, shower room with sauna and large family room. Location is incredible. Set right in the very heart of Raheny village with every conceivable amenity on your doorstep including a selection of shops, churches, schools, sports & leisure facilities, St Annes Park, the coast walk & cycleway, and great public transport to&from Dublin City Centre with both Dublin Bus QBC and DART (train). Typical commute time 15mins. Porch 2.03m x 1.6m. Tiled floor Hall 3.35m x 5.4m. Carpet, alarm, intercom, cloakroom, understairs storage Kitchen 4.9m x 4.1m. Fitted kitchen, electric oven and hob, extractor fan, integrated fridge/freezer, dishwasher, tiled floor, access to utility room Utility Room 2.1m x 2.2m. Plumbed for washing machine and tumble dryer, tiled floor, access to rear Dining Room 2.9m x 4.1m. Carpet Living Room 5.0m x 5.15m. Carpet, TV point, open fire, access to rear Bedroom 1 4.2m x 3.75m. Carpet, TV point, fitted wardrobes En-Suite 2.6m x 1.7m. Wash hand basin, W.C., electric shower, towel rail, part-tiled walls, tiled floor Bedroom 2 4.4m x 2.6m. Carpet, fitted wardrobes Bathroom 2.6m x 3.15m. Wash hand basin with cabinet, W.C., bath, shower, tiled floor 1st Floor Landing 2.65m x 4.4m. Carpet, storage, hotpress Family Room 12.0m x 2.55m. Carpet, TV point, fitted units, storage, phone point, 3 x sky lights Bedroom 3 4.45m x 2.9m. Carpet, sliderobes, TV point, sky light Bedroom 4 1.7m x 3.9m. Carpet, ftted wardrobes, TV point, sky light, access to attic Shower room 2.65m x 3.3m. Wash hand basin, W.C., shower, sky light, access to attic, access to Sauna 2.1m x 1.85m Outside Front Garden Decorative stone road side wall, off-street parking for multiple cars, access to double garage, mature shrubbery, flowerbeds, walled, gated side entrances both sides of the house. Rear Garden Sunny South West facing orientation to rear, not overlooked, paved patio, mature shrubbery, flowerbeds, lawn, boiler house, outdoor light, block-built shed with electricity. Garage 6.3m x 5.4m. Block built with a pitched tiled roof, Up & Over double width electric opening garage door to front, with door access to rear garden.
The local area
The local area
Sold properties in this area
Stay informed with market trends
Local schools and transport

Learn more about what this area has to offer.
School Name | Distance | Pupils | |||
|---|---|---|---|---|---|
| School Name | Scoil Aine Convent Senior | Distance | 130m | Pupils | 307 |
| School Name | Scoil Assaim Boys Seniors | Distance | 130m | Pupils | 313 |
| School Name | Naíscoil Íde Raheny | Distance | 160m | Pupils | 307 |
School Name | Distance | Pupils | |||
|---|---|---|---|---|---|
| School Name | Springdale National School | Distance | 340m | Pupils | 207 |
| School Name | St Michael's House Special National School Foxfield | Distance | 840m | Pupils | 54 |
| School Name | St Malachy's Boys National School | Distance | 990m | Pupils | 123 |
| School Name | St Monica's Infant Girls' School | Distance | 1.1km | Pupils | 45 |
| School Name | St Eithnes Senior Girls National School | Distance | 1.1km | Pupils | 97 |
| School Name | Scoil Neasáin | Distance | 1.2km | Pupils | 245 |
| School Name | Killester Boys National School | Distance | 1.3km | Pupils | 292 |
School Name | Distance | Pupils | |||
|---|---|---|---|---|---|
| School Name | Manor House School | Distance | 360m | Pupils | 669 |
| School Name | Ardscoil La Salle | Distance | 1.2km | Pupils | 296 |
| School Name | St Paul's College | Distance | 1.2km | Pupils | 637 |
School Name | Distance | Pupils | |||
|---|---|---|---|---|---|
| School Name | Mercy College Coolock | Distance | 1.5km | Pupils | 420 |
| School Name | Donahies Community School | Distance | 1.6km | Pupils | 494 |
| School Name | St. Mary's Secondary School | Distance | 1.6km | Pupils | 319 |
| School Name | Chanel College | Distance | 2.0km | Pupils | 466 |
| School Name | Holy Faith Secondary School | Distance | 2.5km | Pupils | 665 |
| School Name | St. David's College | Distance | 2.6km | Pupils | 505 |
| School Name | Belmayne Educate Together Secondary School | Distance | 2.7km | Pupils | 530 |
Type | Distance | Stop | Route | Destination | Provider | ||||||
|---|---|---|---|---|---|---|---|---|---|---|---|
| Type | Bus | Distance | 80m | Stop | Watermill Road | Route | 6 | Destination | Howth Station | Provider | Dublin Bus |
| Type | Bus | Distance | 80m | Stop | Watermill Road | Route | H1 | Destination | Abbey St Lower | Provider | Dublin Bus |
| Type | Bus | Distance | 100m | Stop | Cill Eanna | Route | H3 | Destination | Abbey St Lower | Provider | Dublin Bus |
Type | Distance | Stop | Route | Destination | Provider | ||||||
|---|---|---|---|---|---|---|---|---|---|---|---|
| Type | Bus | Distance | 100m | Stop | Cill Eanna | Route | H2 | Destination | Abbey St Lower | Provider | Dublin Bus |
| Type | Bus | Distance | 100m | Stop | Cill Eanna | Route | 6 | Destination | Abbey St Lower | Provider | Dublin Bus |
| Type | Bus | Distance | 120m | Stop | Raheny | Route | H3 | Destination | Howth Summit | Provider | Dublin Bus |
| Type | Bus | Distance | 120m | Stop | Raheny | Route | 31n | Destination | Howth | Provider | Nitelink, Dublin Bus |
| Type | Bus | Distance | 120m | Stop | Raheny | Route | H2 | Destination | Malahide | Provider | Dublin Bus |
| Type | Bus | Distance | 170m | Stop | Raheny | Route | H1 | Destination | Abbey St Lower | Provider | Dublin Bus |
| Type | Bus | Distance | 170m | Stop | Raheny | Route | H3 | Destination | Abbey St Lower | Provider | Dublin Bus |
Your Mortgage and Insurance Tools
Check off the steps to purchase your new home
Use our Buying Checklist to guide you through the whole home-buying journey.
Budget calculator
Calculate how much you can borrow and what you'll need to save
BER Details
BER No: 114772536
Energy Performance Indicator: 305.7 kWh/m2/yr
Ad performance
- 30,005Property Views
- 48,908
Potential views if upgraded to a Daft Advantage Ad
Learn How
Similar properties
€1,200,000
112 Castle Avenue, Clontarf, Dublin 3, D03AD764 Bed · 2 Bath · Semi-D€1,250,000
145 Howth Road, Clontarf, Dublin 3, D03RR524 Bed · 4 Bath · Detached€1,350,000
15 Seafield Road West, Dublin 3, D03NX774 Bed · 2 Bath · Detached€1,500,000
Glencree, 78 Dollymount Avenue, Clontarf, Dublin 3, D03PY934 Bed · 3 Bath · Semi-D
€1,685,000
11, 11a & 11b, Station Road, Raheny, Dublin 5, D05YX564 Bed · 4 Bath · Semi-D€1,850,000
11 Seafield Rd, Clontarf West, Dublin, D03X9955 Bed · 3 Bath · End of Terrace€1,900,000
155 Seafield Road East, Dublin 3, Dollymount, Dublin 3, D03VK635 Bed · 4 Bath · Detached€2,950,000
Bedford Lodge, Mount Prospect Avenue, Clontarf, Dublin 3, D03P6P66 Bed · 5 Bath · Detached
Daft ID: 15850750

