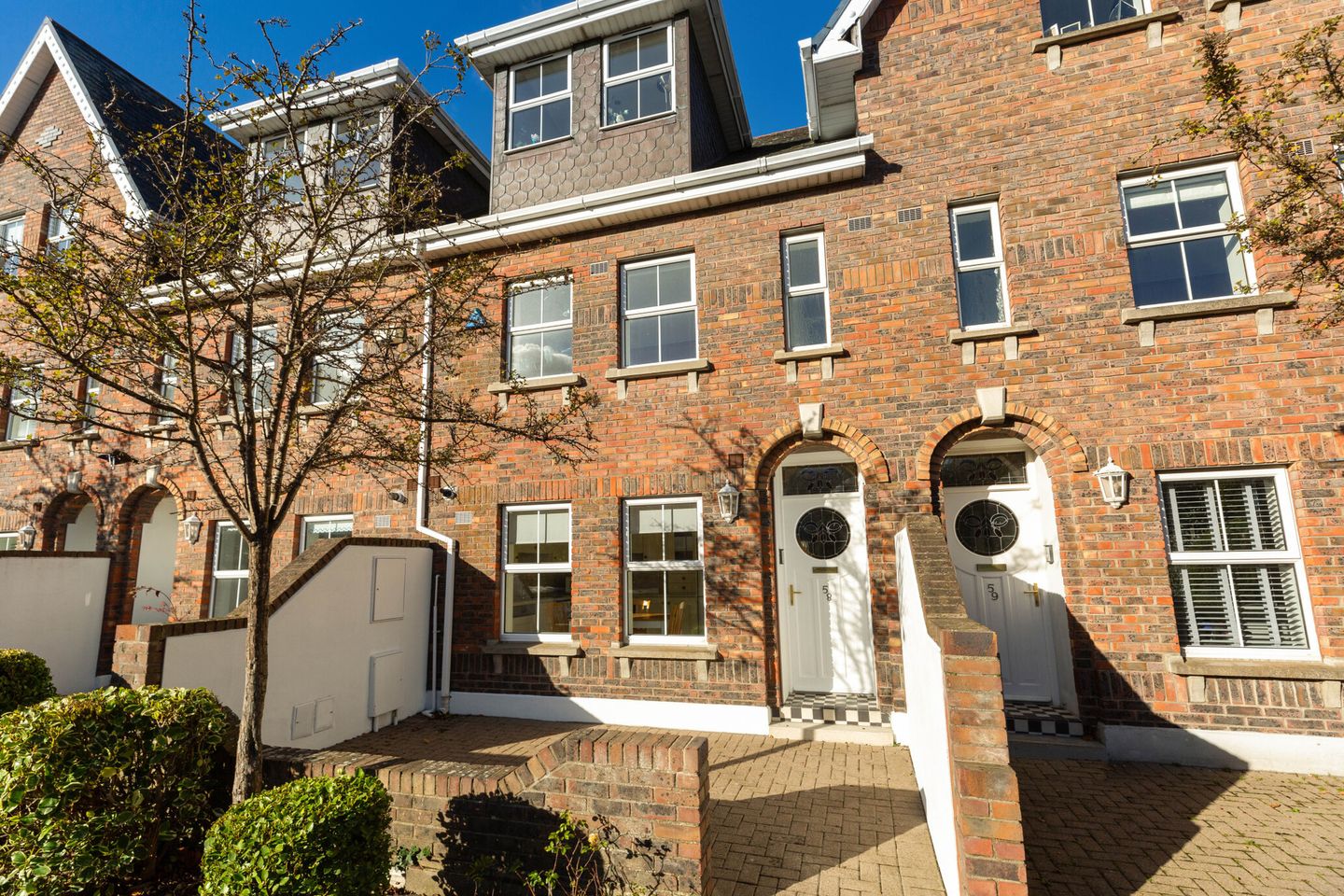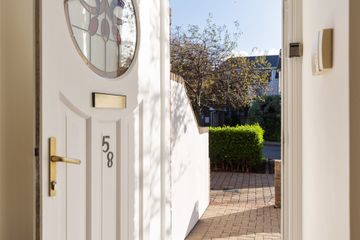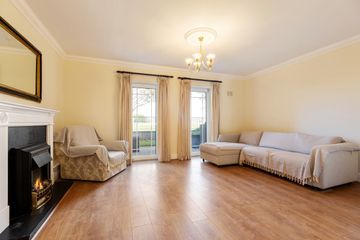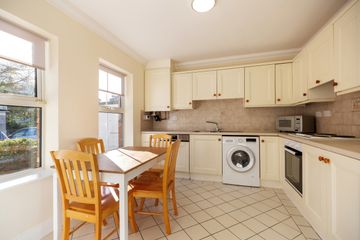



58 Radcliff Hall, Sandymount, Dublin 4, D04K0H7
€645,000
- Price per m²:€6,936
- Estimated Stamp Duty:€6,450
- Selling Type:By Private Treaty
- BER No:105162879
- Energy Performance:129.3 kWh/m2/yr
About this property
Description
58 Radcliff Hall is an attractive three-bedroom mid terrace townhouse, ideally located in this peaceful and mature development just off St John's Road. The property comes to the market with a crisp contemporary interior. The accommodation has been cleverly designed on the ground floor giving a bright, airy, and contemporary feel and briefly comprises of an entrance hall, a stylish kitchen which is flooded with natural light, a downstairs toilet and an open plan living accommodation which is divided into a dining area and a living area with a feature fireplace and two doors leading to the rear patio garden. On the first floor there are three bedrooms (main en suite) with built in wardrobes and a family bathroom. The rear patio garden area leads to a communal garden with lawn and mature shrubbery. Enjoying an enviable location, the property benefits from one of Dublin’s most popular and convenient locations with an excellent choice of amenities within walking distance. Just some of the amenities include the excellent boutiques, shops and restaurants in Sandymount and Ballsbridge Villages, Sandymount Strand, Aviva Stadium and Sydney Parade and Sandymount Dart Stations. Many of the city’s principal schools are also close by as are many of Dublin’s commercial centres such as the I.F.S.C. and South Docks I.T. hub. The property also benefits from being within 15 minutes’ drive of Dublin Airport via the Port Tunnel. Service charge €1,864 pa. Ground Floor Entrance Hall with intercom. Guest Cloakroom with tiled floor, wash hand basin and w.c. Kitchen/Breakfast Room with a range of fitted units, tiled floor, Bosch washing machine, Zanussi dishwasher, Beko electric oven and Zanussi electric hob, extractor fan, Indesit fridge/freezer, stainless steel sink, gas boiler and two windows overlooking front. Living/Dining Room with feature fireplace with electric fire and two doors to rear garden. First Floor Landing with hot press. Bedroom 1 double bedroom with fitted wardrobes and two windows overlooking the front. En Suite with tiled floor, partly tiled walls, shower, wash hand basin and w.c. Bedroom 2 double bedroom with fitted wardrobes and window overlooking rear garden. Bedroom 3 single bedroom with fitted wardrobes and window overlooking rear garden. Bathroom with tiled floor, partly tiled walls, bath, wash hand basin and w.c. Exterior rear patio garden (c. 4.9m x 2.8m) overlooking Railway Union cricket grounds and leading to communal gardens.
The local area
The local area
Sold properties in this area
Stay informed with market trends
Local schools and transport

Learn more about what this area has to offer.
School Name | Distance | Pupils | |||
|---|---|---|---|---|---|
| School Name | Scoil Mhuire Girls National School | Distance | 360m | Pupils | 277 |
| School Name | Enable Ireland Sandymount School | Distance | 720m | Pupils | 46 |
| School Name | Shellybanks Educate Together National School | Distance | 1.0km | Pupils | 342 |
School Name | Distance | Pupils | |||
|---|---|---|---|---|---|
| School Name | Our Lady Star Of The Sea | Distance | 1.3km | Pupils | 226 |
| School Name | St Matthew's National School | Distance | 1.5km | Pupils | 209 |
| School Name | Saint Mary's National School | Distance | 1.9km | Pupils | 607 |
| School Name | St Mary's Boys National School Booterstown | Distance | 2.0km | Pupils | 208 |
| School Name | John Scottus National School | Distance | 2.0km | Pupils | 166 |
| School Name | St Declans Special Sch | Distance | 2.1km | Pupils | 36 |
| School Name | Gaelscoil Eoin | Distance | 2.2km | Pupils | 50 |
School Name | Distance | Pupils | |||
|---|---|---|---|---|---|
| School Name | St Michaels College | Distance | 670m | Pupils | 726 |
| School Name | Sandymount Park Educate Together Secondary School | Distance | 890m | Pupils | 436 |
| School Name | Blackrock Educate Together Secondary School | Distance | 890m | Pupils | 185 |
School Name | Distance | Pupils | |||
|---|---|---|---|---|---|
| School Name | Marian College | Distance | 1.4km | Pupils | 305 |
| School Name | The Teresian School | Distance | 1.6km | Pupils | 239 |
| School Name | St Conleths College | Distance | 2.0km | Pupils | 325 |
| School Name | Muckross Park College | Distance | 2.1km | Pupils | 712 |
| School Name | Ringsend College | Distance | 2.3km | Pupils | 210 |
| School Name | St Andrew's College | Distance | 2.3km | Pupils | 1008 |
| School Name | Willow Park School | Distance | 2.4km | Pupils | 208 |
Type | Distance | Stop | Route | Destination | Provider | ||||||
|---|---|---|---|---|---|---|---|---|---|---|---|
| Type | Bus | Distance | 80m | Stop | St. John's Church | Route | C2 | Destination | Sandymount | Provider | Dublin Bus |
| Type | Bus | Distance | 80m | Stop | St. John's Church | Route | C1 | Destination | Sandymount | Provider | Dublin Bus |
| Type | Bus | Distance | 120m | Stop | St John's Church | Route | C1 | Destination | Adamstown Station | Provider | Dublin Bus |
Type | Distance | Stop | Route | Destination | Provider | ||||||
|---|---|---|---|---|---|---|---|---|---|---|---|
| Type | Bus | Distance | 120m | Stop | St John's Church | Route | C2 | Destination | Adamstown Station | Provider | Dublin Bus |
| Type | Bus | Distance | 120m | Stop | St John's Church | Route | 47 | Destination | Poolbeg St | Provider | Dublin Bus |
| Type | Bus | Distance | 280m | Stop | Park Avenue | Route | C1 | Destination | Sandymount | Provider | Dublin Bus |
| Type | Bus | Distance | 280m | Stop | Park Avenue | Route | 84n | Destination | Charlesland | Provider | Nitelink, Dublin Bus |
| Type | Bus | Distance | 280m | Stop | Park Avenue | Route | C2 | Destination | Sandymount | Provider | Dublin Bus |
| Type | Bus | Distance | 280m | Stop | Park Avenue | Route | 47 | Destination | Belarmine | Provider | Dublin Bus |
| Type | Bus | Distance | 310m | Stop | Park Avenue | Route | 47 | Destination | Poolbeg St | Provider | Dublin Bus |
Your Mortgage and Insurance Tools
Check off the steps to purchase your new home
Use our Buying Checklist to guide you through the whole home-buying journey.
Budget calculator
Calculate how much you can borrow and what you'll need to save
A closer look
BER Details
BER No: 105162879
Energy Performance Indicator: 129.3 kWh/m2/yr
Ad performance
- Date listed14/11/2023
- Views13,076
- Potential views if upgraded to an Advantage Ad21,314
Similar properties
€590,000
1 Proud's Lane, Off Stephen's Green, Dublin 2, D02AD773 Bed · 1 Bath · Terrace€595,000
11 Patrick Doyle Road, Dundrum, Dublin, D14P4073 Bed · 1 Bath · End of Terrace€595,000
42 Bremen Road, Ringsend, Dublin 4, Ringsend, Dublin 4, D04E0303 Bed · 1 Bath · Terrace€595,000
183 Oliver Plunkett Avenue, Dublin 4, Irishtown, Dublin 4, D04VK313 Bed · 2 Bath · End of Terrace
€600,000
Apartment 20, The Locks, Charlotte Quay Dock, Hanover Quay, Dublin 2, D04XT283 Bed · 2 Bath · Apartment€625,000
12/13 Castlewood, Rathmines, Dublin, D06W8X53 Bed · 2 Bath · Terrace€645,000
12 Gallery Quay (Block 14), Grand Canal Dock, Dublin 2, D02RK653 Bed · 2 Bath · Apartment€995,000
3 Bed Apartment, The Pinnacle, The Pinnacle, Mount Merrion, Co. Dublin3 Bed · 2 Bath · Apartment€1,100,000
3 Bed Apartment#s, The Gardens At Elmpark Green, 3 Bed Apartment#s, The Gardens At Elmpark Green, Merrion Road, Ballsbridge, Dublin 43 Bed · Apartment€1,100,000
Last 3 Bedroom Apartment, The Gardens At Elmpark Green, The Gardens At Elmpark Green, Dublin 43 Bed · 2 Bath · Apartment€1,100,000
The Executive Collection, The Executive Collection, The Executive Collection, 072 The Gardens At Elmpark Green, Merrion Road, Ballsbridge, Dublin 43 Bed · 2 Bath · Apartment€1,650,000
3 Bedroom Penthouse, 143 Merrion Road, Ballsbridge, Dublin 43 Bed · 2 Bath · Apartment
Daft ID: 118614812

