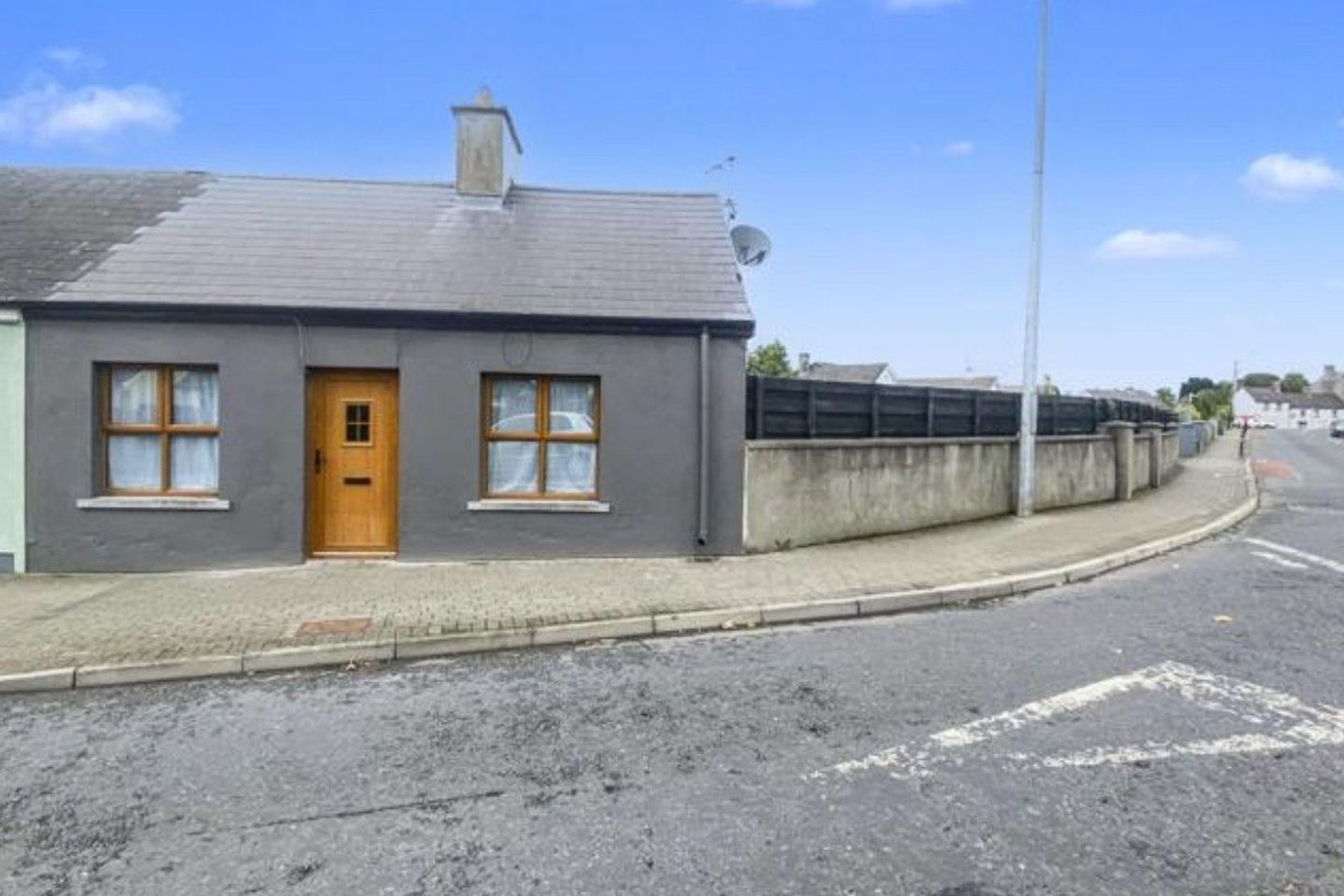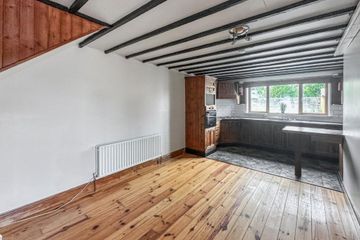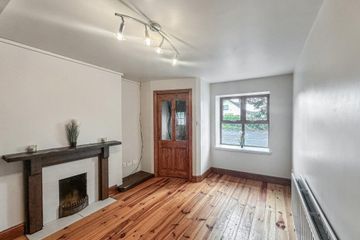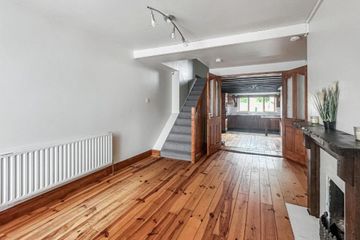



1 Clare Street, E45H296
€199,950
- Price per m²:€1,673
- Estimated Stamp Duty:€1,999
- Selling Type:By Private Treaty
About this property
Highlights
- Property within walking distance of Nenagh town centre and all amenities
- O.F.C.H, mains water and sewerage
- Downstairs bedroom
- Broadband availability
- Turnkey condition, ready for immediate occupancy
Description
Superbly located within walking distance of Nenagh town centre, this property offers easy access to a wide range of amenities. This three bedroom end terrace residence represents excellent value and offers superb potential as a first time purchase, investment, or retirement home. The property is entered via a hallway with a carpeted floor leading to a bright sitting room with an open fireplace, solid timber flooring, and stairs to the first floor. Double doors connect to the spacious kitchen/dining area to the rear, featuring a combination of timber flooring and tiled surfaces. The kitchen is fitted with ample units, a breakfast bar, electric oven and hob. The main bathroom is fully tiled and fitted with W.C, W.H.B and bath. Also on the ground floor is a double bedroom, carpeted with fitted wardrobes and a connecting study area, ideal for a home office or dressing room. Upstairs, there are two further double bedrooms, both carpeted with fitted wardrobes, and sharing a Jack-and-Jill style en-suite with electric shower. Externally, the property benefits from a shared rear entrance and low maintenance outdoor space. This beautifully presented home is ready for immediate occupancy and provides an excellent opportunity to acquire a turnkey property with all the amenities of Nenagh town on your doorstep. Viewing highly recommended. Entrance hall - 1.47m (4'10") x 1.34m (4'5") Carpeted Living Room - 5.5m (18'1") x 3.4m (11'2") Solid timber floor with open fireplace Kitchen/Dining area - 4.17m (13'8") x 3.16m (10'4") Solid timber floor & tiles with breakfast bar, fitted units, electric oven & hob Utility - 2.04m (6'8") x 1.99m (6'6") Tiled floor and washing machine Bathroom - 3.02m (9'11") x 2.26m (7'5") Tiled floor with W.C, W.H.B and bath Bedroom 1 - 2.92m (9'7") x 2.79m (9'2") Carpeted and fitted wardrobes Study - 2.89m (9'6") x 2.34m (7'8") Carpeted Bedroom 2 - 4.66m (15'3") x 3.02m (9'11") Carpeted with fitted wardrobes. En-suite - 2.71m (8'11") x 1.23m (4'0") W.C., W.H.B and electric shower Bedroom 3 - 4.25m (13'11") x 3.68m (12'1") Carpeted and fitted units Directions From Pearse st, continue on R445 towards Limerick road. At the Centra roundabout take the 1st exit & the property will be on your right hand side identified by our For Sale sign. Eircode: E45 H296 Notice Please note we have not tested any apparatus, fixtures, fittings, or services. Interested parties must undertake their own investigation into the working order of these items. All measurements are approximate and photographs provided for guidance only.
The local area
The local area
Sold properties in this area
Stay informed with market trends
Local schools and transport
Learn more about what this area has to offer.
School Name | Distance | Pupils | |||
|---|---|---|---|---|---|
| School Name | St. Mary's Convent | Distance | 510m | Pupils | 364 |
| School Name | Gaelscoil Aonach Urmhumhan | Distance | 630m | Pupils | 195 |
| School Name | Nenagh Community National School | Distance | 640m | Pupils | 178 |
School Name | Distance | Pupils | |||
|---|---|---|---|---|---|
| School Name | St Mary's No.2 National School | Distance | 700m | Pupils | 59 |
| School Name | Nenagh Community Special School | Distance | 700m | Pupils | 0 |
| School Name | Cbs Primary Nenagh | Distance | 890m | Pupils | 251 |
| School Name | Lissenhall National School | Distance | 4.2km | Pupils | 133 |
| School Name | Carrig National School | Distance | 4.5km | Pupils | 228 |
| School Name | Kilruane National School | Distance | 5.8km | Pupils | 118 |
| School Name | Ballinclough National School | Distance | 6.2km | Pupils | 57 |
School Name | Distance | Pupils | |||
|---|---|---|---|---|---|
| School Name | St Mary's Secondary School | Distance | 400m | Pupils | 569 |
| School Name | Nenagh College | Distance | 850m | Pupils | 368 |
| School Name | St. Joseph's Cbs Nenagh | Distance | 990m | Pupils | 714 |
School Name | Distance | Pupils | |||
|---|---|---|---|---|---|
| School Name | Borrisokane Community College | Distance | 16.5km | Pupils | 690 |
| School Name | St Anne's Community College | Distance | 17.1km | Pupils | 719 |
| School Name | St Josephs College | Distance | 20.9km | Pupils | 382 |
| School Name | Newport College | Distance | 21.3km | Pupils | 364 |
| School Name | St. Mary's Secondary School | Distance | 21.9km | Pupils | 725 |
| School Name | Scariff Community College | Distance | 22.5km | Pupils | 458 |
| School Name | Mercy College | Distance | 24.3km | Pupils | 162 |
Type | Distance | Stop | Route | Destination | Provider | ||||||
|---|---|---|---|---|---|---|---|---|---|---|---|
| Type | Bus | Distance | 190m | Stop | Ashe Road | Route | 323 | Destination | Nenagh | Provider | Bus Éireann |
| Type | Bus | Distance | 480m | Stop | Saint Conlan's Road | Route | 322 | Destination | Nenagh | Provider | Tfi Local Link Tipperary |
| Type | Bus | Distance | 500m | Stop | Saint Conlan's Road | Route | 322 | Destination | Puckaun | Provider | Tfi Local Link Tipperary |
Type | Distance | Stop | Route | Destination | Provider | ||||||
|---|---|---|---|---|---|---|---|---|---|---|---|
| Type | Bus | Distance | 500m | Stop | Saint Conlan's Road | Route | 322 | Destination | Portumna | Provider | Tfi Local Link Tipperary |
| Type | Bus | Distance | 530m | Stop | Nenagh | Route | 395 | Destination | Main Street | Provider | Bernard Kavanagh & Sons |
| Type | Bus | Distance | 530m | Stop | Nenagh | Route | 397 | Destination | Nenagh | Provider | Bernard Kavanagh & Sons |
| Type | Bus | Distance | 530m | Stop | Nenagh | Route | 397 | Destination | Liberty Square | Provider | Bernard Kavanagh & Sons |
| Type | Bus | Distance | 540m | Stop | Nenagh | Route | 322 | Destination | Nenagh | Provider | Tfi Local Link Tipperary |
| Type | Bus | Distance | 540m | Stop | Nenagh | Route | 72 | Destination | Athlone | Provider | Bus Éireann |
| Type | Bus | Distance | 540m | Stop | Nenagh | Route | 854 | Destination | Silvermines | Provider | Tfi Local Link Tipperary |
Your Mortgage and Insurance Tools
Check off the steps to purchase your new home
Use our Buying Checklist to guide you through the whole home-buying journey.
Budget calculator
Calculate how much you can borrow and what you'll need to save
BER Details
Statistics
- 21/10/2025Entered
- 6,252Property Views
- 10,191
Potential views if upgraded to a Daft Advantage Ad
Learn How
Similar properties
€199,500
1 Ashe Road, Cudville, Nenagh, Co. Tipperary, E45P0313 Bed · 2 Bath · End of Terrace€250,000
64 Ormond Street, Nenagh, Co. Tipperary, E45HE297 Bed · 2 Bath · End of Terrace€295,000
4 The Mews, Millersbrook, Nenagh, Co Tipperary, E45K7623 Bed · 2 Bath · Semi-D€299,950
Casey's Cross, Nenagh, Co Tipperary, E45FX784 Bed · 1 Bath · Bungalow
€312,500
155 Coille Bheithe, Nenagh, Co Tipperary, E45YF894 Bed · 2 Bath · Semi-D€319,950
10 The Grove, Millersbrook, Nenagh, Co. Tipperary, E45TC604 Bed · 4 Bath · End of Terrace€395,000
Abbeyville, Belleen, E45X9953 Bed · 1 Bath · Detached€495,000
Rosamile, Gortlandroe, Nenagh, Co. Tipperary, E45YD715 Bed · 2 Bath · Detached€495,000
Cloud Cottage, Cudville, Nenagh, Co. Tipperary, E45FN733 Bed · 2 Bath · Detached€649,950
Moanfin, E45FD885 Bed · 3 Bath · Detached€675,000
Lakeview Lodge, Kilbarron, Nenagh, Co Tipperary, E45AC045 Bed · 3 Bath · Detached€995,000
Ballintoher House, Ballintoher Road, Nenagh, County Tipperary, E45TX686 Bed · 6 Bath · Detached
Daft ID: 123057395

