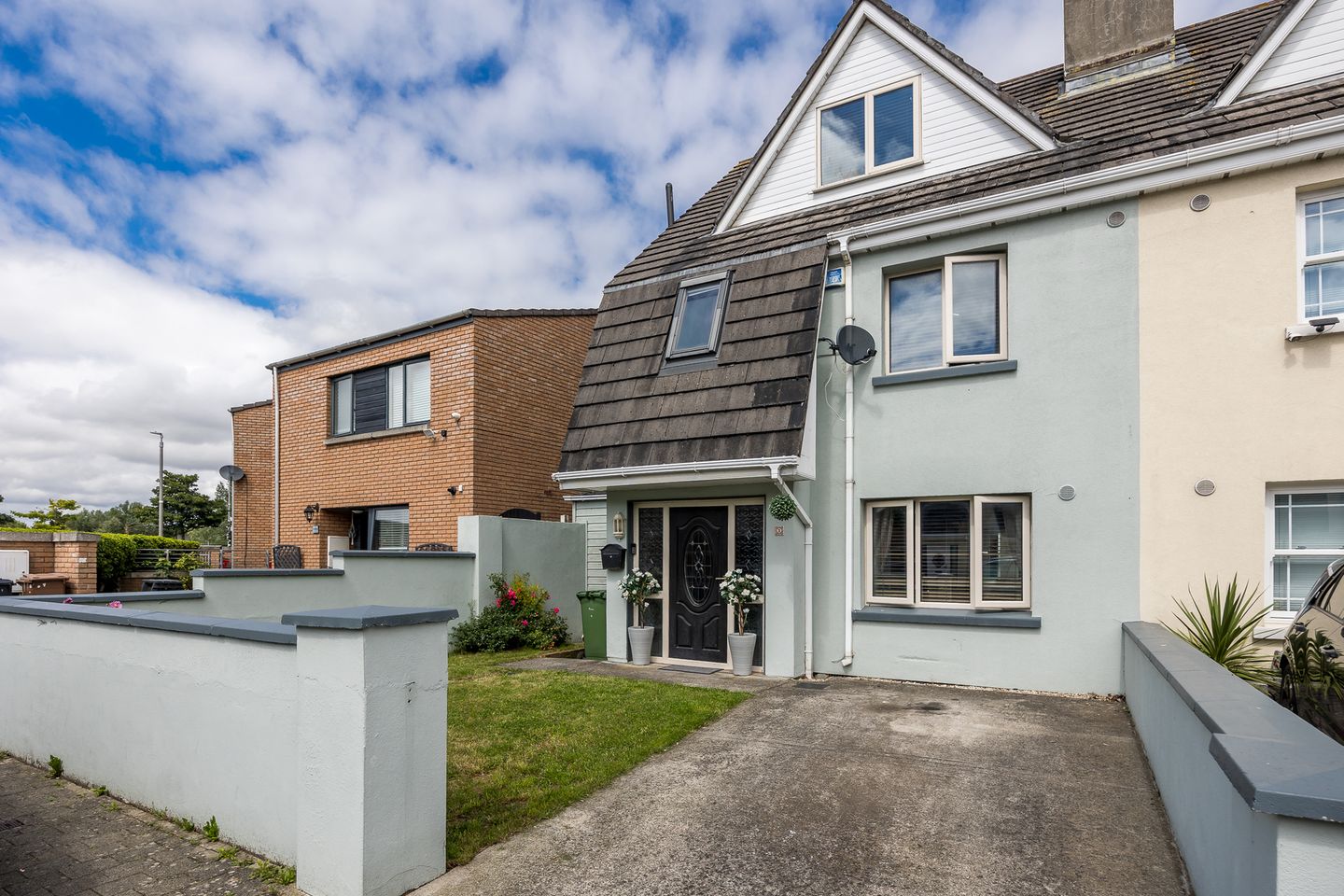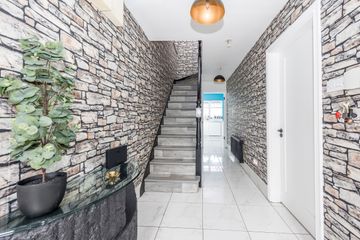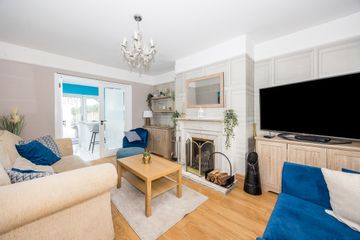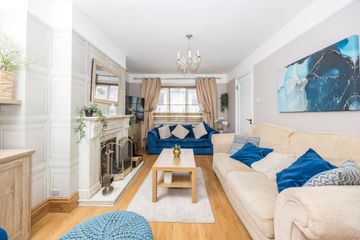



1 Páirc Na Cuileann, Ballymun, Ballymun, Dublin 11, D11FV56
€350,000
- Price per m²:€3,211
- Estimated Stamp Duty:€3,500
- Selling Type:By Private Treaty
- BER No:118264589
- Energy Performance:153.45 kWh/m2/yr
About this property
Highlights
- Bright and well-configured layout over multiple levels
- Low maintenance private rear garden
- Off-street parking
- Side extension with its own door €
- Gas-fired central heating
Description
Smith & Butler Estates are delighted to present this spacious 4-bedroom, 3-bathroom end-of-terrace home in the popular Pairc Na Cuileann development in Ballymun, Dublin 11. The property offers generous and flexible living space laid out over multiple levels. The ground floor features a welcoming entrance hallway, a bright reception room, an open-plan kitchen and dining area, and a convenient guest WC. Upstairs, you'll find three well-proportioned bedrooms, including a primary bedroom with an ensuite, as well as a family bathroom. A standout feature is the attic, a versatile space ideal as a home office, additional bedroom, or whatever suits your needs—offering valuable extra square footage and flexibility. Outside, the home boasts off-street parking, a private rear garden, and a "man cave" to the side—perfect for hosting friends, hobbies, or a quiet retreat. Pairc Na Cuileann is a mature and well-regarded neighbourhood with a strong community feel. It's close to local amenities including shops, schools, and Poppintree Park. The area is well-served by public transport and offers easy access to the M50, M1, and Dublin Airport. DCU is just a short drive away, making this a peaceful yet highly connected North Dublin location. The accommodation comprises of: Foyer: 1.85m x 6.07m — Tiled flooring. Living Room: 3.36m x 4.75m — Solid wood flooring, feature fireplace, fitted shelves, blinds, and curtains with curtain poles. Kitchen: 3.20m x 3.33m — Tiled floor, spotlights, ample wall and floor cabinets, integrated appliances including oven/grill, gas hob, extractor fan, dishwasher, and a kitchen island. Dining Area: 2.11m x 3.33m — Tiled floor, kitchen island, and double doors opening to the rear garden. Guest WC: 0.48m x 1.82m — Tiled flooring. Hall: 2.88m x 2.12m — Tiled flooring. Bedroom 1: 2.58m x 3.03m — Solid wood flooring, fitted blinds, curtain poles with curtains. Bedroom 2: 2.63m x 3.03m — Solid wood flooring, fitted blinds, curtain poles with curtains. Primary Bedroom: 3.36m x 2.81m — Solid wood flooring, fitted blinds, curtain poles with curtains. Main Bathroom: 1.54m x 2.64m — Tiled floor, walk-in shower with full splash-back, WC, and wash hand basin. Walk-in Wardrobe: 1.85m x 1.51m. Ensuite Bathroom: 1.85m x 2.07m — Tiled floor, walk-in shower with full splash-back, WC, and wash hand basin. Attic Room: 3.43m x 5.75m — Laminate wood flooring, fitted blinds, curtain poles with curtains. Landing: 0.91m x 1.51m — Laminate wood flooring. Total Floor Area: c. 109 m² / 1,173 ft² Note: All measurements are approximate, and photographs are for guidance only. We have not tested any apparatus, fixtures, fittings, or services. Interested parties should conduct their own inspections. Online offers are available at www.smithbutlerestates.com.
Standard features
The local area
The local area
Sold properties in this area
Stay informed with market trends
Local schools and transport

Learn more about what this area has to offer.
School Name | Distance | Pupils | |||
|---|---|---|---|---|---|
| School Name | Holy Spirit Girls National School | Distance | 370m | Pupils | 254 |
| School Name | Holy Spirit Boys National School | Distance | 440m | Pupils | 248 |
| School Name | Balcurris Senior School | Distance | 680m | Pupils | 154 |
School Name | Distance | Pupils | |||
|---|---|---|---|---|---|
| School Name | Balcurris National School | Distance | 710m | Pupils | 156 |
| School Name | Scoil An Tseachtar Laoch | Distance | 860m | Pupils | 165 |
| School Name | Our Lady Of Victories Girls National School | Distance | 940m | Pupils | 185 |
| School Name | Our Lady Of Victories Boys National School | Distance | 1.0km | Pupils | 170 |
| School Name | Virgin Mary Girls National School | Distance | 1.0km | Pupils | 177 |
| School Name | Our Lady Of Victories Infant School | Distance | 1.0km | Pupils | 210 |
| School Name | Virgin Mary Boys National School | Distance | 1.1km | Pupils | 161 |
School Name | Distance | Pupils | |||
|---|---|---|---|---|---|
| School Name | Beneavin De La Salle College | Distance | 1.0km | Pupils | 603 |
| School Name | Trinity Comprehensive School | Distance | 1.0km | Pupils | 574 |
| School Name | St Kevins College | Distance | 1.2km | Pupils | 501 |
School Name | Distance | Pupils | |||
|---|---|---|---|---|---|
| School Name | St Michaels Secondary School | Distance | 1.9km | Pupils | 651 |
| School Name | St. Aidan's C.b.s | Distance | 2.1km | Pupils | 728 |
| School Name | St Mary's Secondary School | Distance | 2.2km | Pupils | 836 |
| School Name | Coláiste Eoin | Distance | 2.3km | Pupils | 276 |
| School Name | Scoil Chaitríona | Distance | 2.5km | Pupils | 523 |
| School Name | Clonturk Community College | Distance | 2.6km | Pupils | 939 |
| School Name | Plunket College Of Further Education | Distance | 2.6km | Pupils | 40 |
Type | Distance | Stop | Route | Destination | Provider | ||||||
|---|---|---|---|---|---|---|---|---|---|---|---|
| Type | Bus | Distance | 390m | Stop | Dolmen Court | Route | 220t | Destination | Whitehall | Provider | Go-ahead Ireland |
| Type | Bus | Distance | 390m | Stop | Dolmen Court | Route | N6 | Destination | Naomh Barróg Gaa | Provider | Go-ahead Ireland |
| Type | Bus | Distance | 390m | Stop | Dolmen Court | Route | 220 | Destination | Dcu Helix | Provider | Go-ahead Ireland |
Type | Distance | Stop | Route | Destination | Provider | ||||||
|---|---|---|---|---|---|---|---|---|---|---|---|
| Type | Bus | Distance | 390m | Stop | Dolmen Court | Route | 220 | Destination | Ballymun | Provider | Go-ahead Ireland |
| Type | Bus | Distance | 390m | Stop | Dolmen Court | Route | E2 | Destination | Dun Laoghaire | Provider | Dublin Bus |
| Type | Bus | Distance | 390m | Stop | Dolmen Court | Route | 220a | Destination | Dcu Helix | Provider | Go-ahead Ireland |
| Type | Bus | Distance | 420m | Stop | Dolmen Court | Route | E2 | Destination | Harristown | Provider | Dublin Bus |
| Type | Bus | Distance | 420m | Stop | Dolmen Court | Route | 220t | Destination | Finglas Garda Stn | Provider | Go-ahead Ireland |
| Type | Bus | Distance | 420m | Stop | Dolmen Court | Route | 220a | Destination | Mulhuddart | Provider | Go-ahead Ireland |
| Type | Bus | Distance | 420m | Stop | Dolmen Court | Route | N6 | Destination | Finglas Village | Provider | Go-ahead Ireland |
Your Mortgage and Insurance Tools
Check off the steps to purchase your new home
Use our Buying Checklist to guide you through the whole home-buying journey.
Budget calculator
Calculate how much you can borrow and what you'll need to save
BER Details
BER No: 118264589
Energy Performance Indicator: 153.45 kWh/m2/yr
Statistics
- 11/11/2025Entered
- 11,789Property Views
- 19,216
Potential views if upgraded to a Daft Advantage Ad
Learn How
Similar properties
€325,000
21 Páirc Na Cuileann, Dublin 11, Poppintree, Dublin 11, D11YP594 Bed · 3 Bath · End of Terrace€325,000
13 Na Cuilleann Park, Ballymun, Dublin 11, D11XA404 Bed · 3 Bath · End of Terrace€350,000
75 Shangan Gardens, Ballymun, Dublin 9, D09CC844 Bed · 3 Bath · Semi-D€375,000
2 Seagrave Terrace, Meakstown, Finglas, Dublin 11, D11C4494 Bed · 3 Bath · Terrace
€375,000
90 90A Shangan Green, Dublin 9, Ballymun, Dublin 9, D09N6P35 Bed · 2 Bath · End of Terrace€375,000
71 Melville Cove, Finglas, Dublin 114 Bed · 3 Bath · Terrace€375,000
28 Hampton Wood Green, Finglas, Dublin 11, D11K5124 Bed · 3 Bath · Terrace€395,000
2 Seagrave Close, Finglas, Dublin 11, D11FK254 Bed · 4 Bath · Terrace€425,000
2 Lanesborough Park, Finglas, Dublin 114 Bed · 3 Bath · House€425,000
7 Fairways Park, Finglas, Dublin 114 Bed · 3 Bath · Semi-D€485,000
54 Dolmen Court, Ballymun, Dublin 11, D11X3654 Bed · 2 Bath · Semi-D€495,000
6 Johnstown Park, Glasnevin, Dublin 114 Bed · 2 Bath · Semi-D
Daft ID: 122554915

